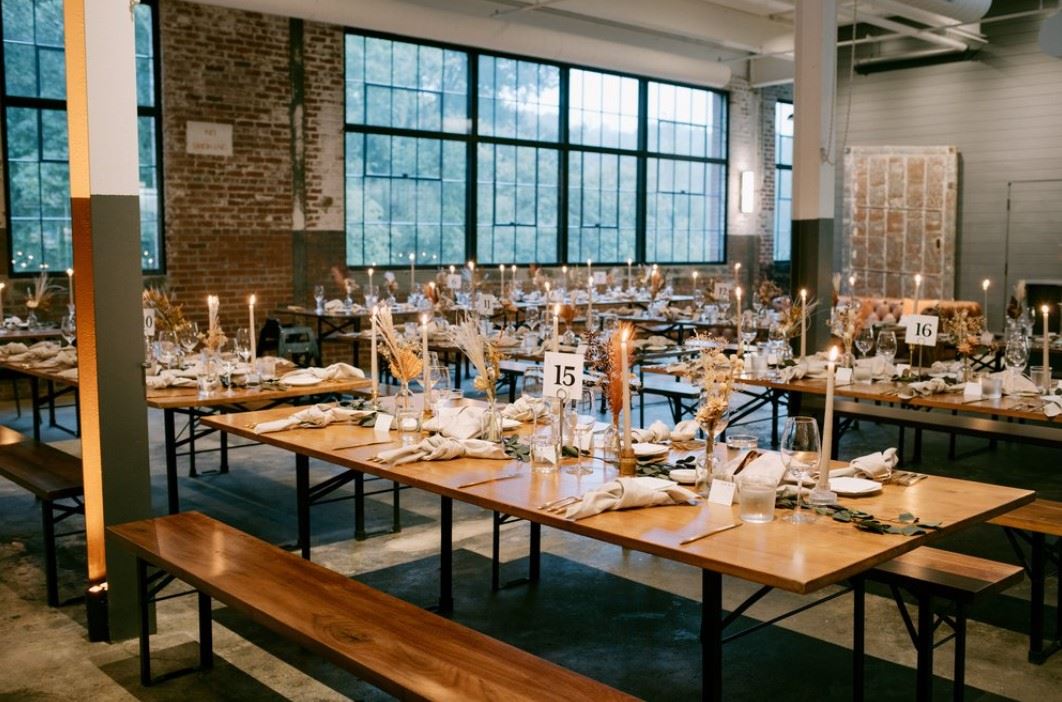
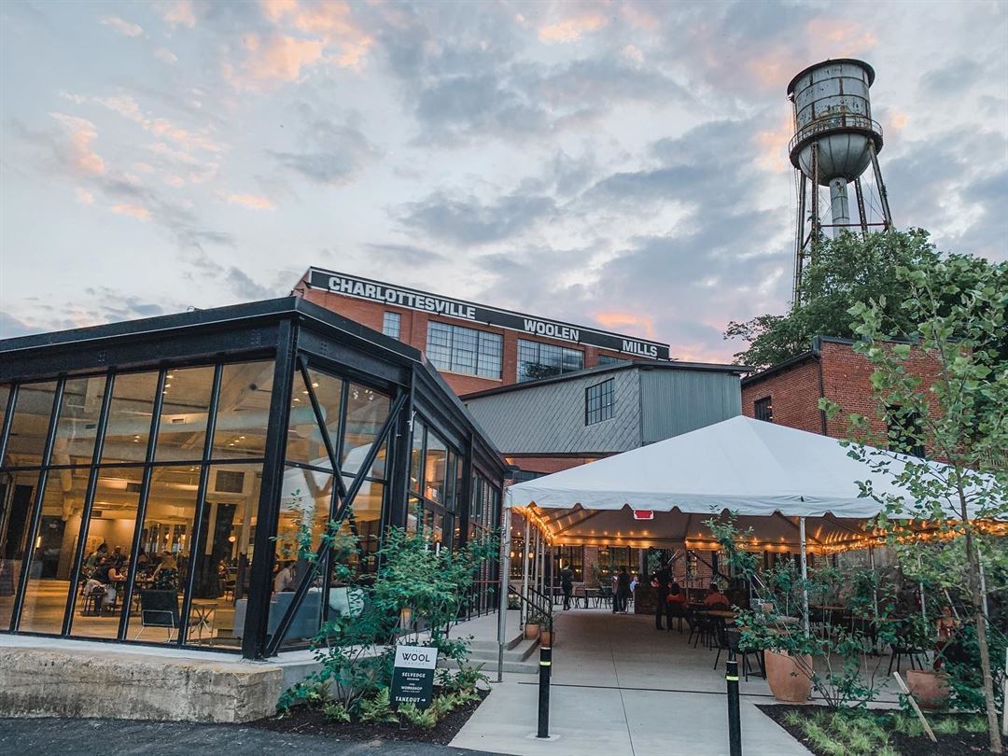
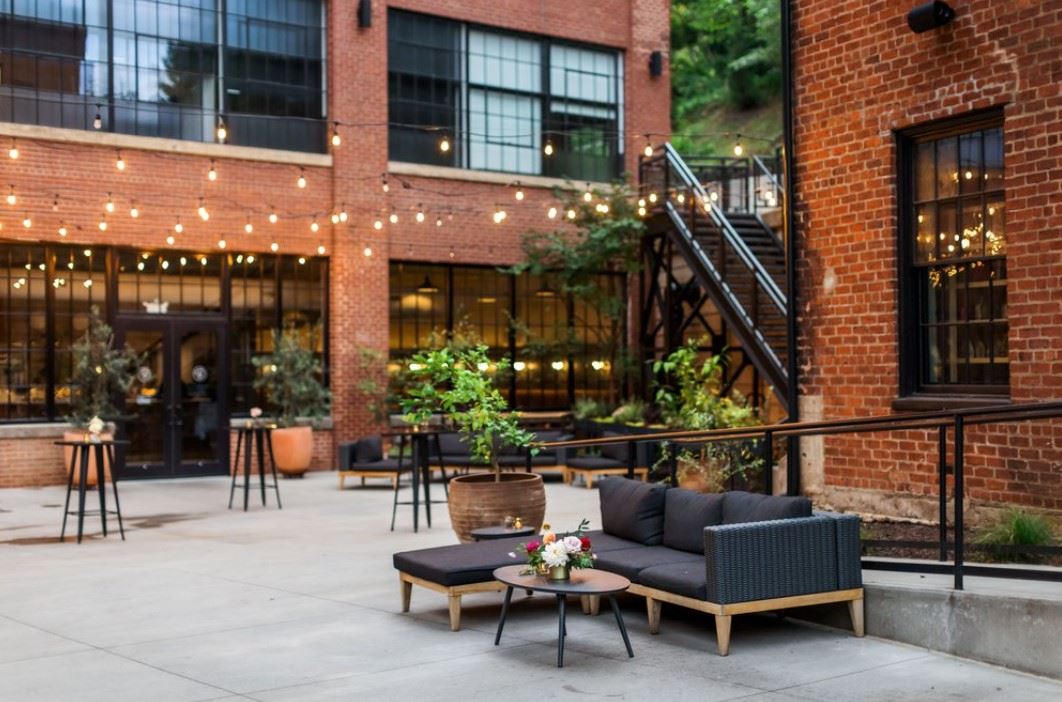
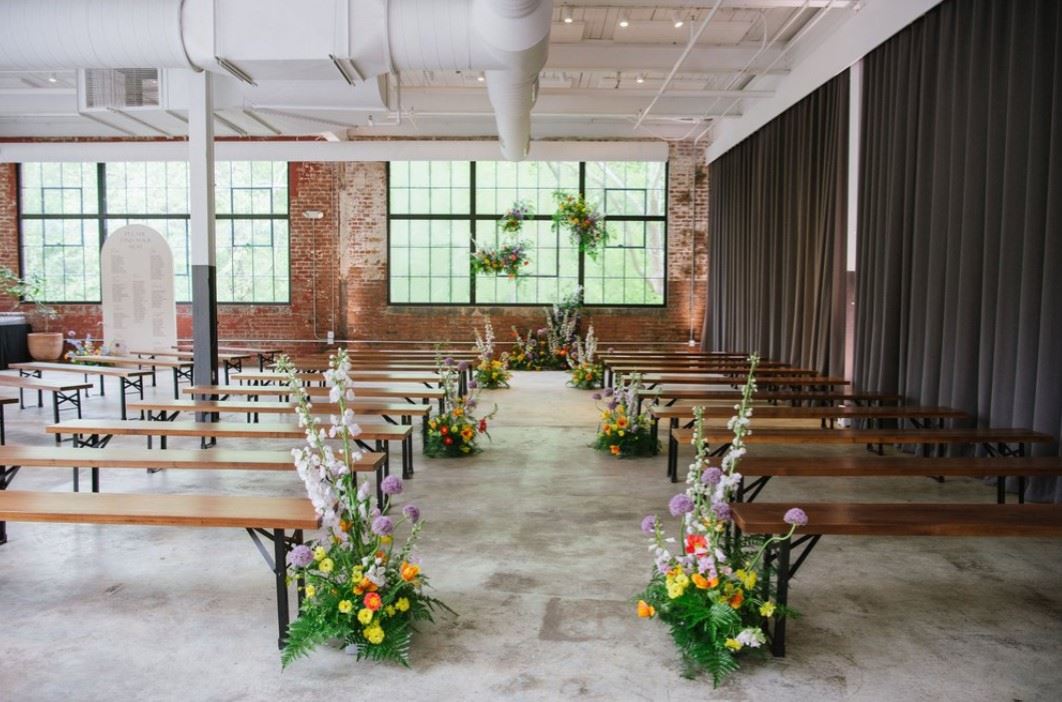
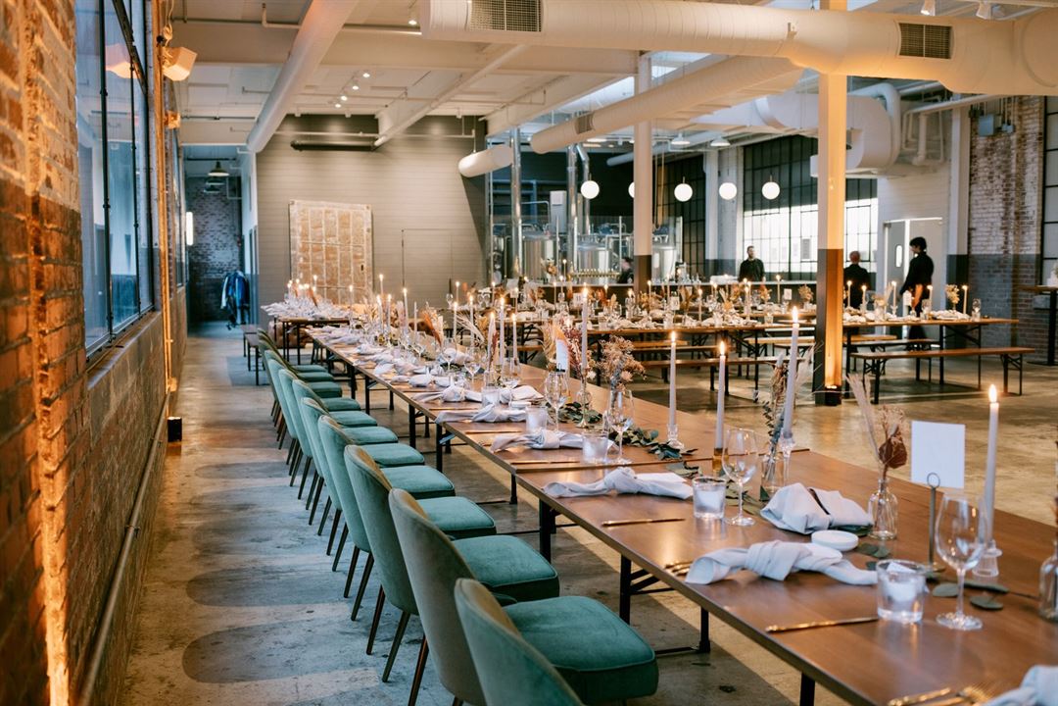


























































The Wool Factory
2100 E Market St, Charlottesville, VA
570 Capacity
$2,000 to $36,000 for 50 Guests
The Wool Factory is a wedding and event venue located at The Historic Woolen Mills, a restoration of the 19th century textile mill in Charlottesville, Virginia. The original industrial aesthetic has been preserved to form the breathtaking backdrop for its showpiece event hall. A premier event destination featuring in-house event catering by celebrated Executive Chef Tucker Yoder, The Wool Factory is capable of hosting 10–570 guests for everything from intimate corporate dinners to rehearsal dinners to grandiose weddings & celebrations.
Event Pricing
Broadcloth Private Dining Room
16 people max
$650 - $2,000
per event
The Workshop Loft
30 people max
$1,500 - $3,500
per event
Broadcloth Restaurant
75 people max
$2,000 - $8,000
per event
Main Hall West
175 people max
$2,500 - $11,000
per event
Entire Main Hall
550 people max
$8,000 - $31,000
per event
Entire Wool Factory
570 people max
$17,000 - $36,000
per event
Catering Menu
570 people max
$48 - $85
per person
Event Spaces
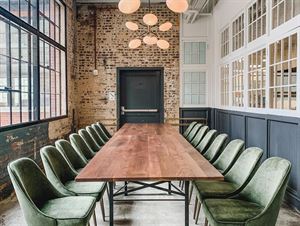
Private Dining Room
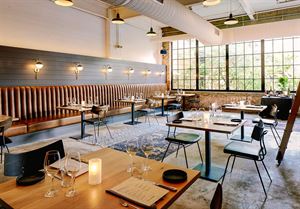
General Event Space
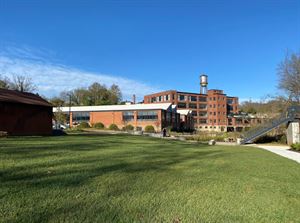
General Event Space
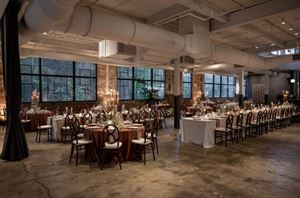
General Event Space
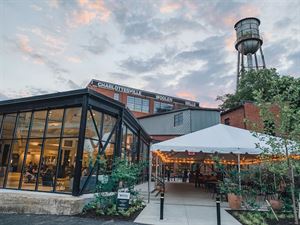
General Event Space
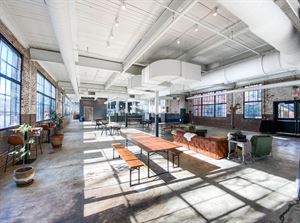
General Event Space
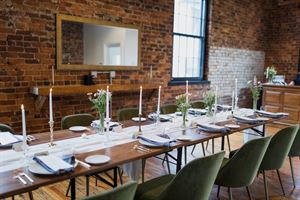
General Event Space
Additional Info
Venue Types
Amenities
- Full Bar/Lounge
- On-Site Catering Service
- Outdoor Function Area
Features
- Max Number of People for an Event: 570
- Special Features: Outdoor gathering areas, Sweeping creek views, Parking for over 300, On-site craft microbrewery, In-house catering, Located one mile from downtown Charlottesville