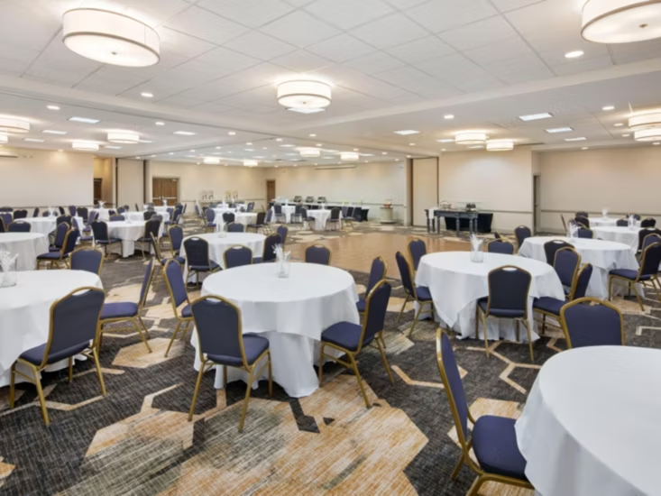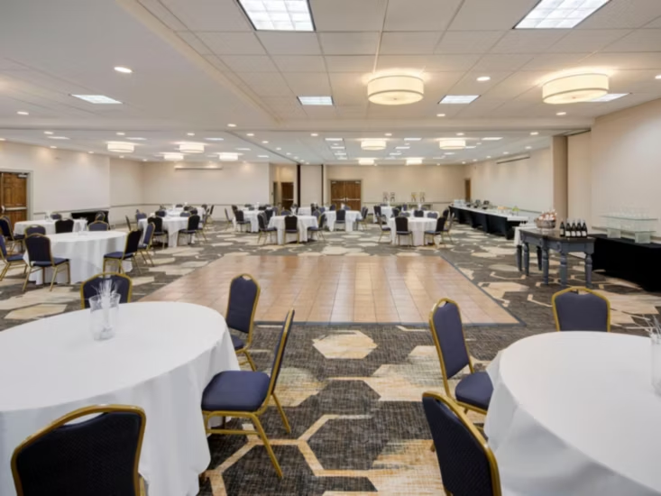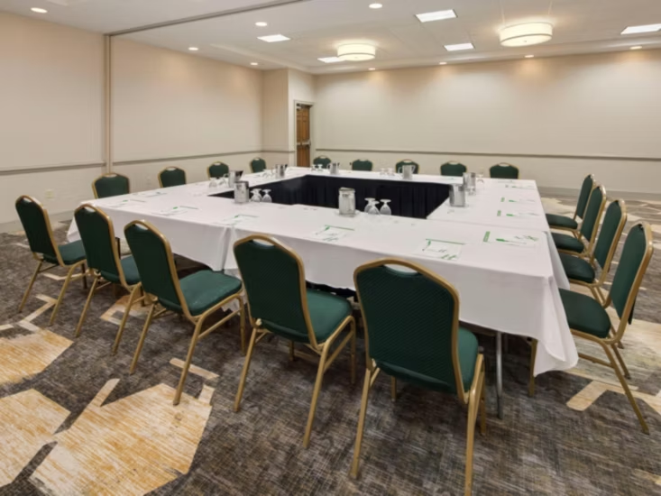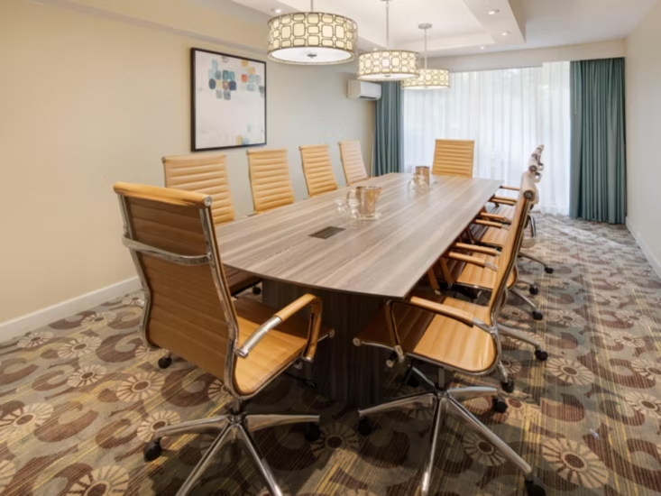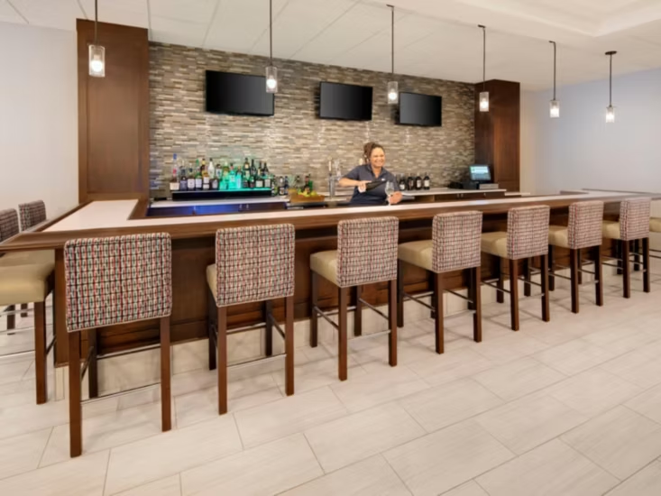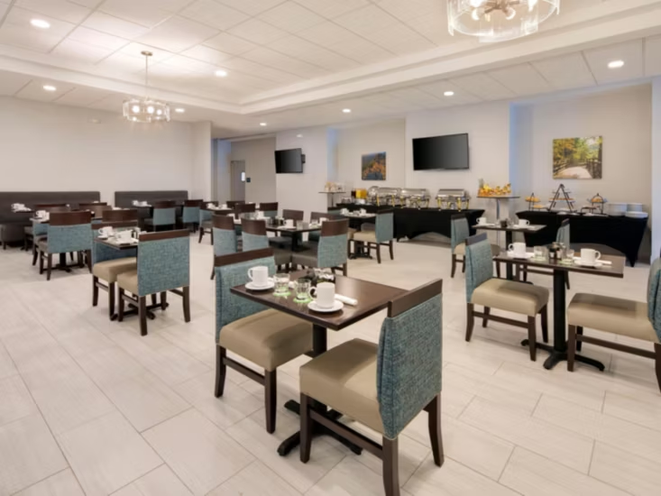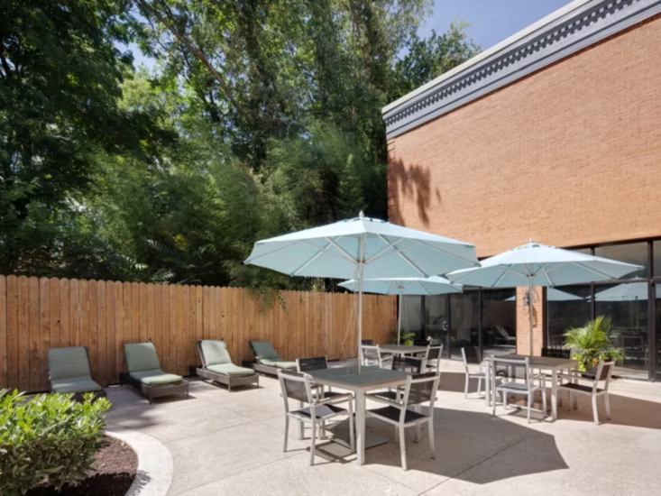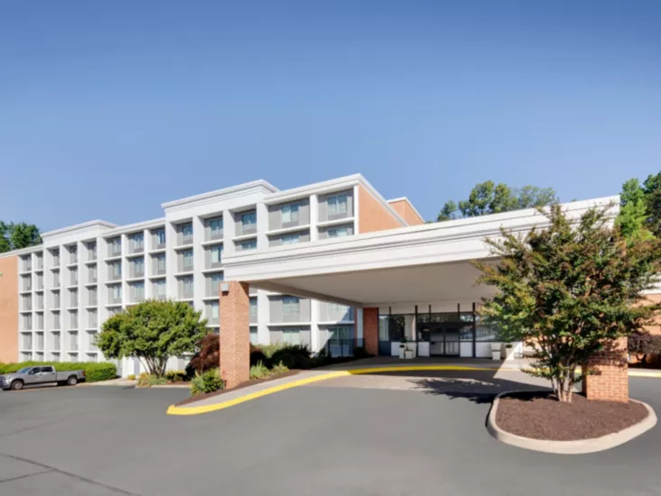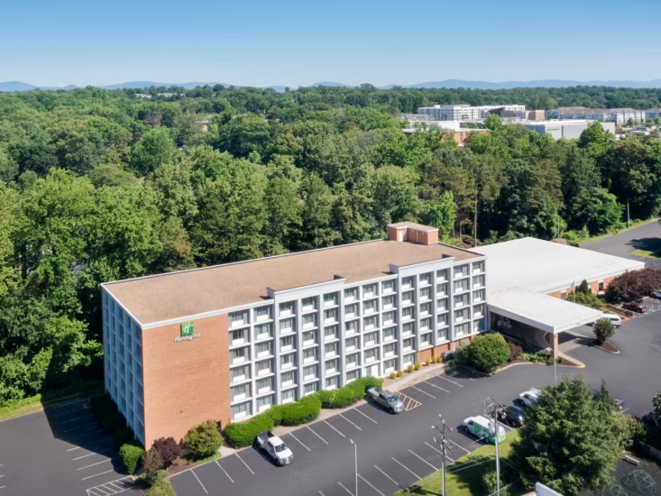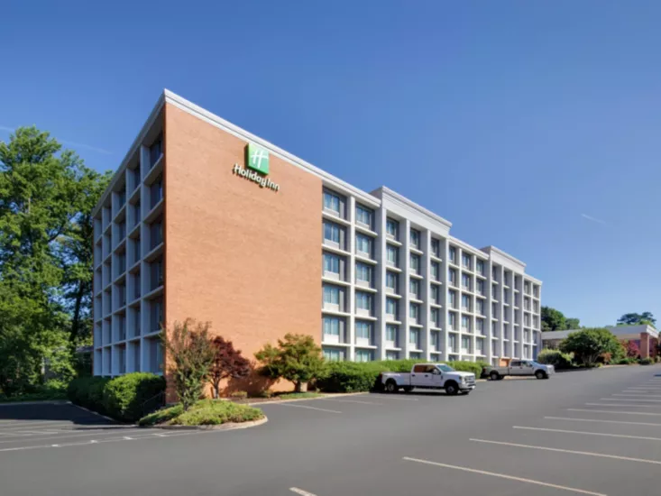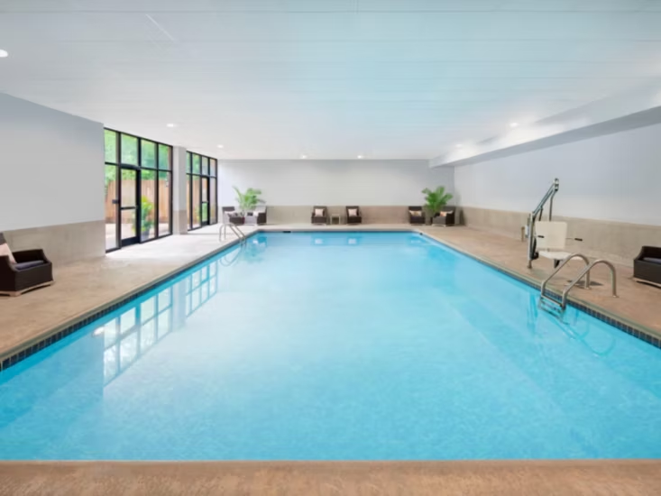Holiday Inn Charlottesville-Univ Area
1901 Emmet Street, Charlottesville, VA
Capacity: 400 people
About Holiday Inn Charlottesville-Univ Area
If you're hosting an event in Charlottesville, our hotel's facilities suit every need. We have 7,212 square feet of multi-functional meeting space, which subdivides into eight separate rooms. Our full-service catering staff can design your ideal menu.
Event Spaces
Ballroom Foyer
Boardroom
Lewis and Clark
Monticello
Presidential Ballroom
Neighborhood
Venue Types
Amenities
- ADA/ACA Accessible
- On-Site Catering Service
- Wireless Internet/Wi-Fi
Features
- Max Number of People for an Event: 400
- Number of Event/Function Spaces: 6
- Total Meeting Room Space (Square Feet): 5,500
- Year Renovated: 2004
