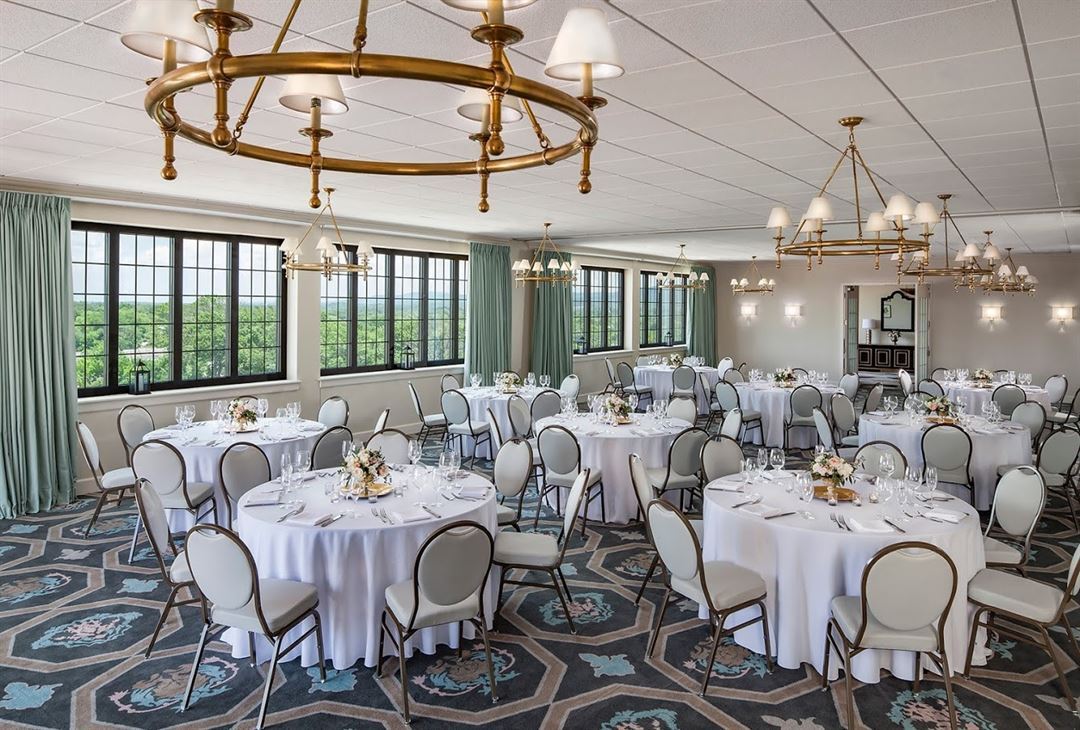
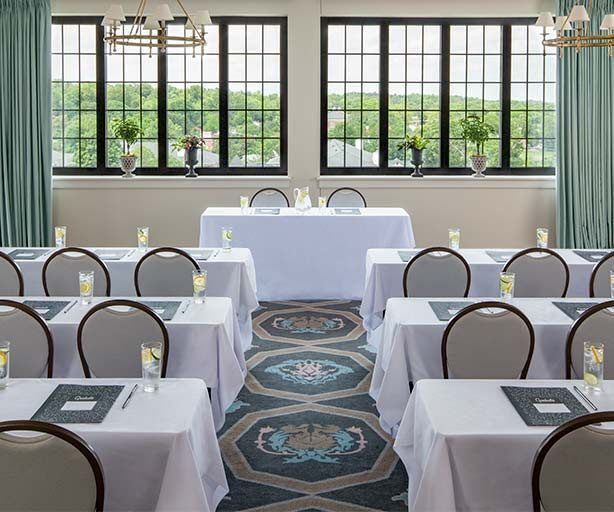
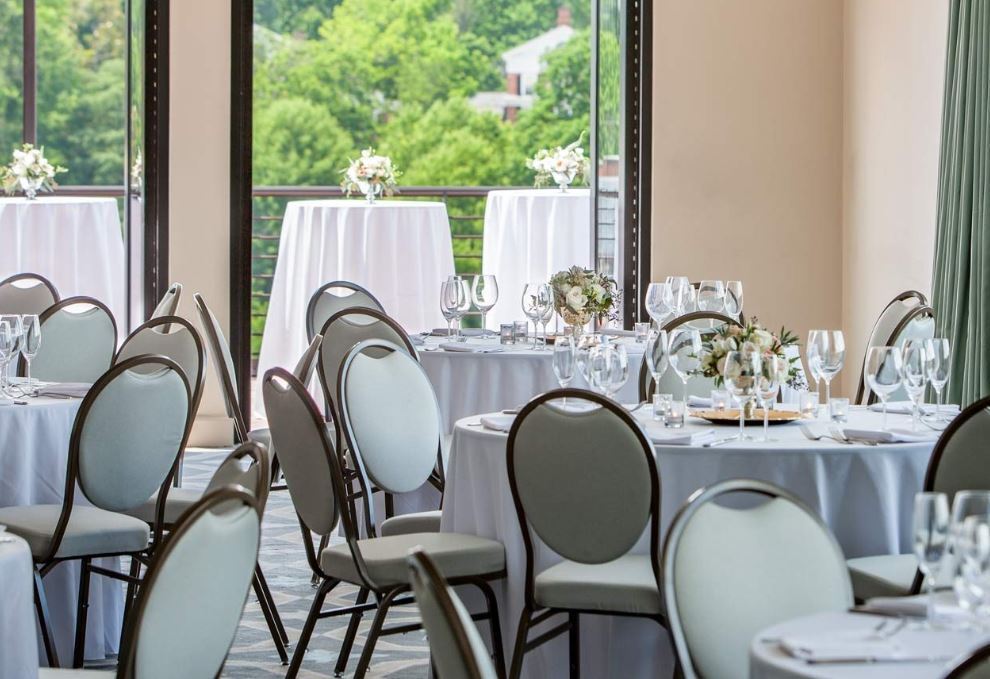
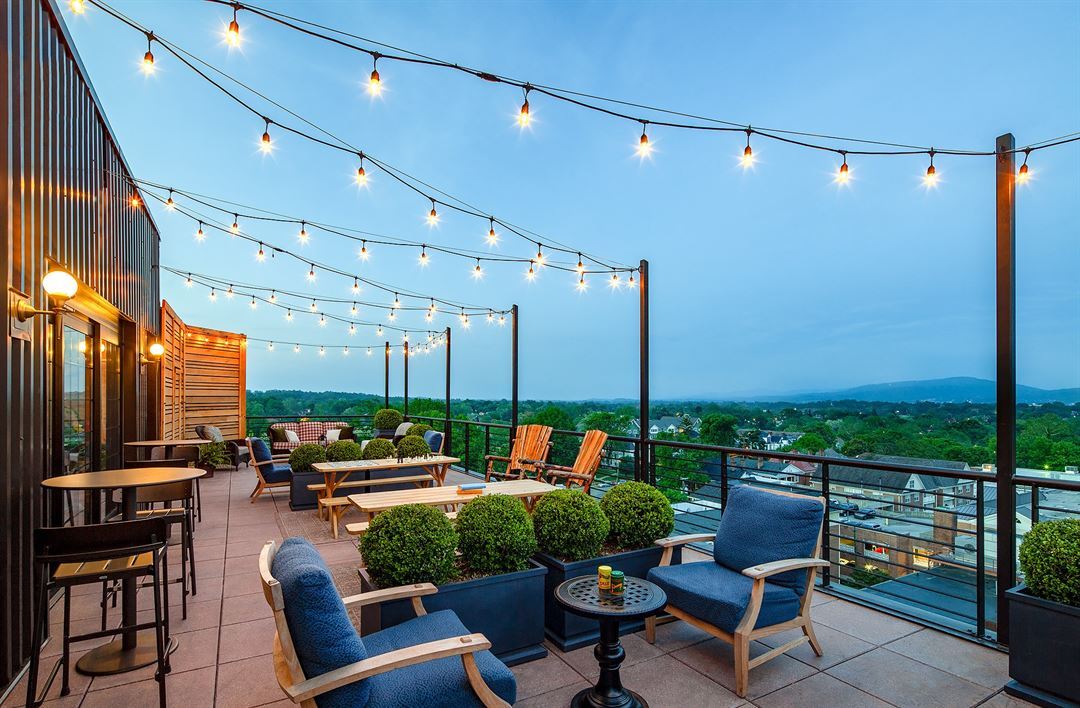
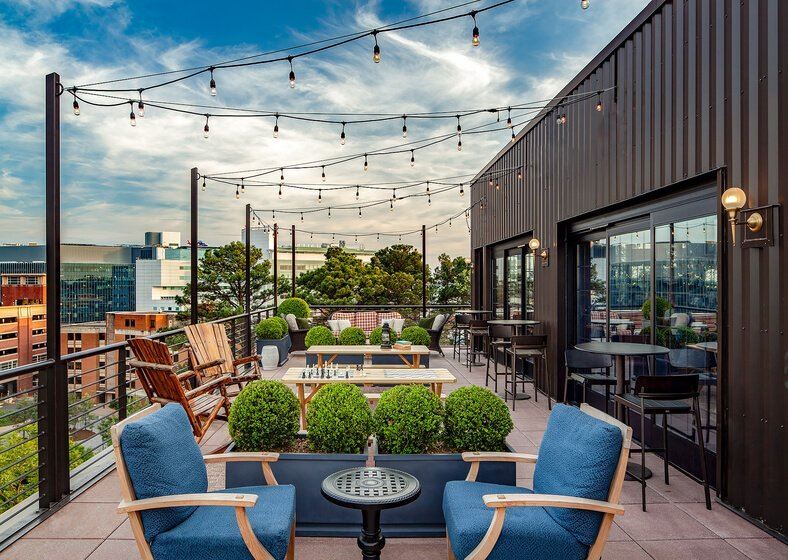











Graduate by Hilton Charlottesville
1309 W Main St, Charlottesville, VA
320 Capacity
Whether you’re seeking a venue for your special day or a place to host all the festivities leading up to your event, we’ve got the perfect space just for you. For a larger, dressed up affair, Piedmont Ballroom provides an effortlessly elegant backdrop and for intimate celebrations like rehearsal dinners, bridal showers, social and corporate parties. The Trophy Room Rooftop + Bar is the ideal indoor/outdoor spot to have a gathering.
With our stunning event spaces, your event is sure to be a success!
Event Spaces
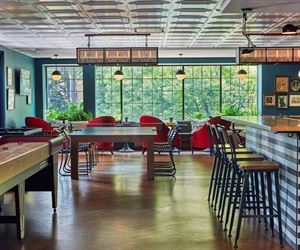
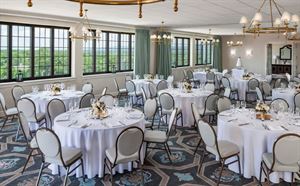

General Event Space
Additional Info
Neighborhood
Venue Types
Amenities
- ADA/ACA Accessible
- Full Bar/Lounge
- On-Site Catering Service
- Outdoor Function Area
- Valet Parking
- Wireless Internet/Wi-Fi
Features
- Max Number of People for an Event: 320