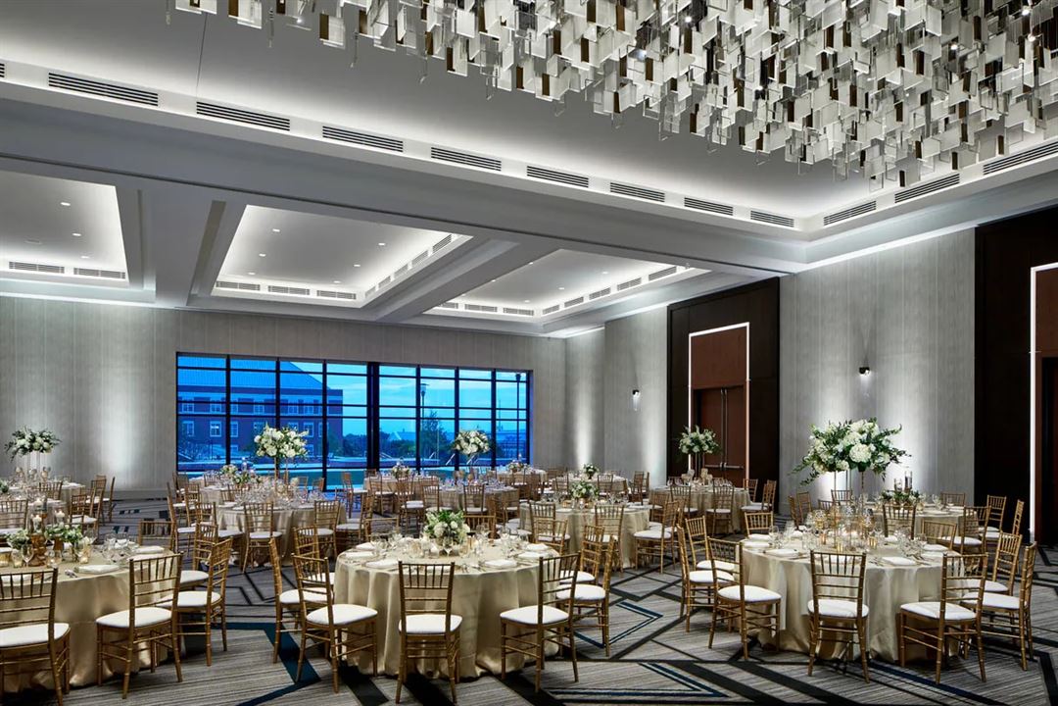
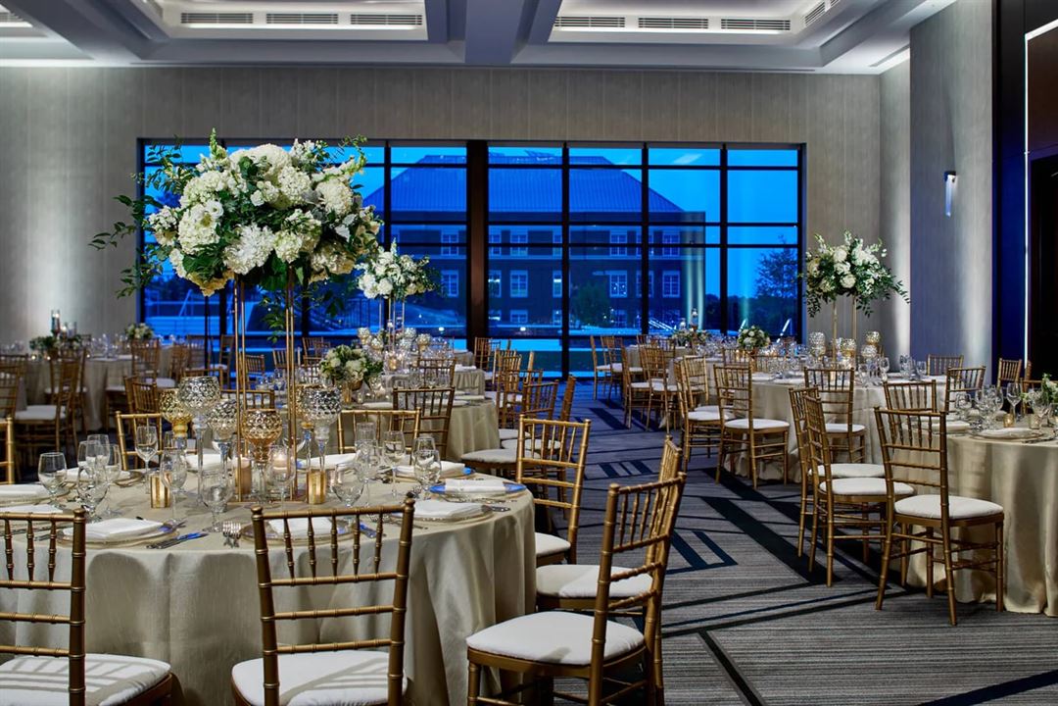
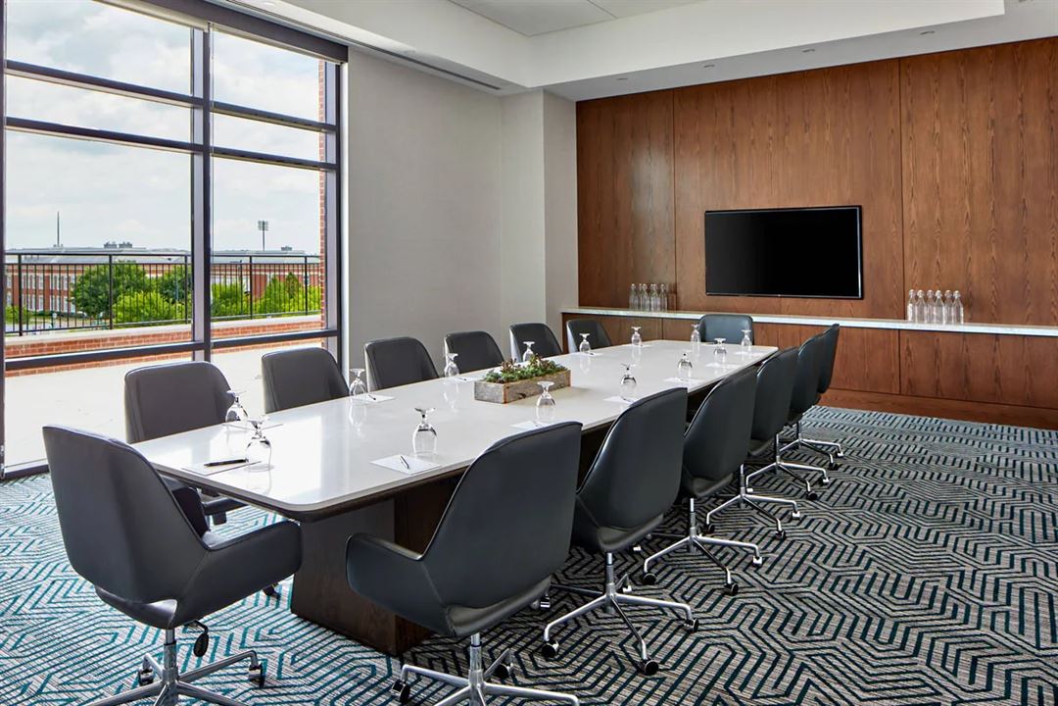
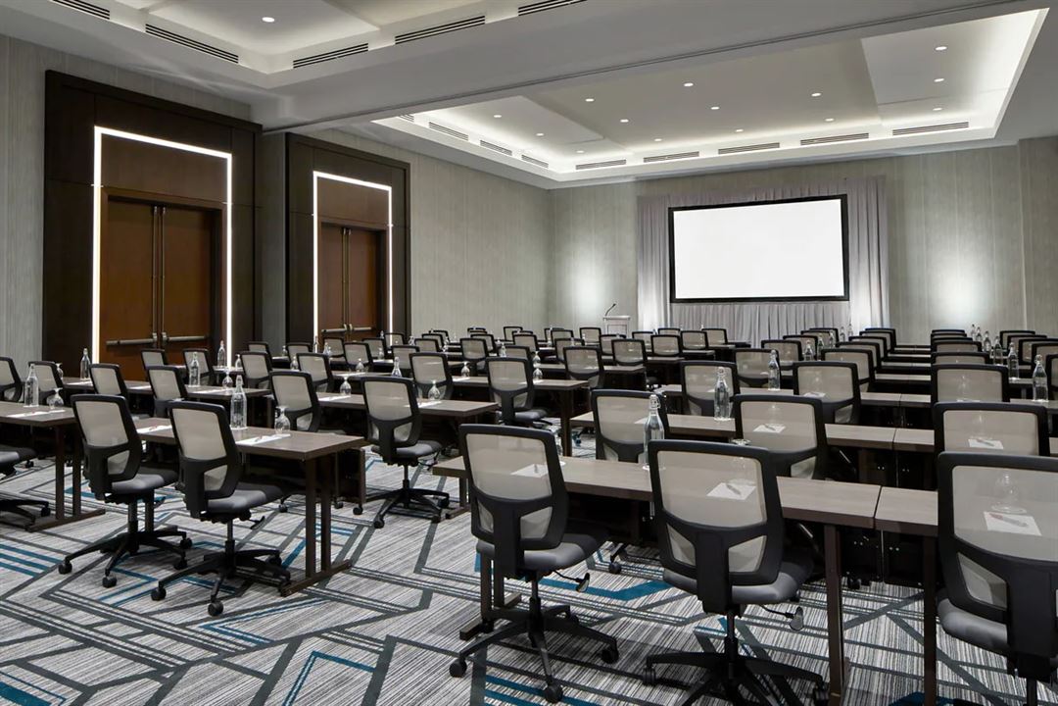
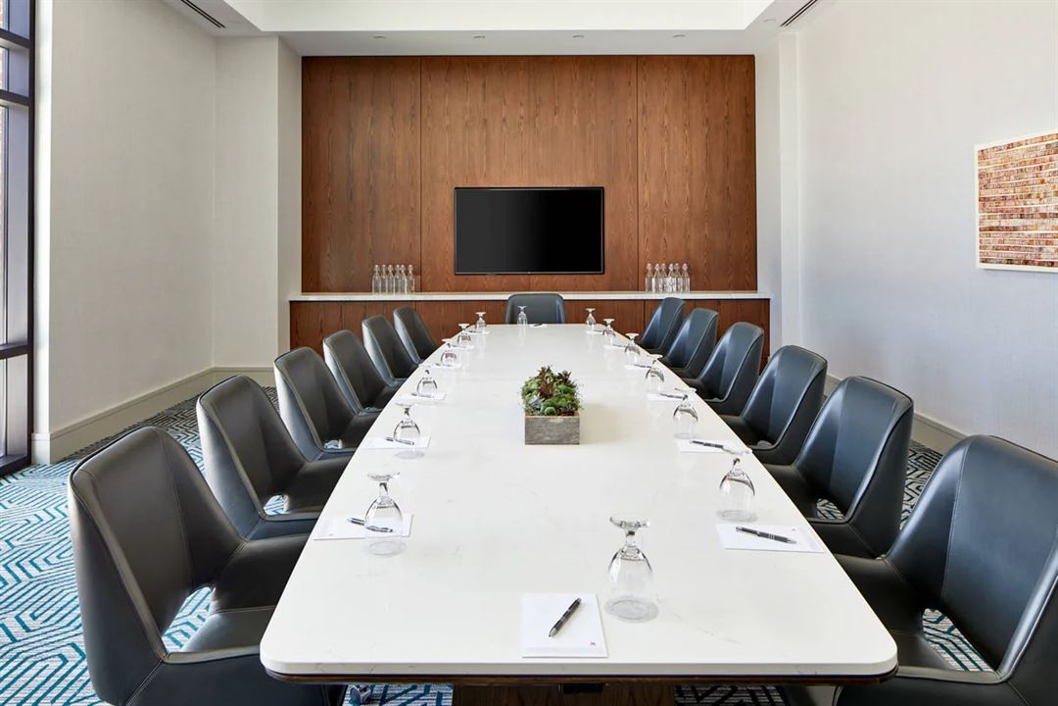















































































































UNC Charlotte Marriott Hotel and Conference Center
9041 Robert D Snyder Rd, Charlotte, NC
800 Capacity
$100 to $6,750 for 50 People
UNC Charlotte Marriott Hotel and Conference Center is available to host meetings, weddings, and other special events. We offer indoor and outdoor event space for a total of 19,944 square feet of total event space, the largest of which has a capacity of 800. We also have 13 breakout rooms if needed for your next meeting.
Gracious hospitality, modern elegance and a magical backdrop of curated art from local artists await you and your guests. Couples will delight in the world-class hospitality and modern facilities supported by helpful staff that strives to exceed your expectations. UNC Charlotte Marriott Hotel is located only a short light rail or drive from downtown Charlotte, making it a convenient choice for guests arriving from far and wide to celebrate.
Our creative Culinary team creates something for every palate. Your guests are sure to enjoy our extensive catering menus that are perfect for any group.
Please contact us or visit our website for more information!
Event Pricing
Banquet Menus
550 - 800 people
$2 - $135
per person
Wedding Packages
500 - 800 people
$125 - $135
per person
Event Spaces
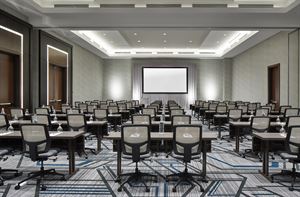
Ballroom
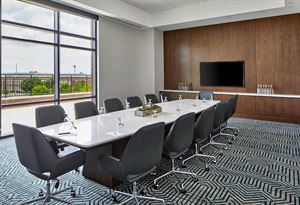
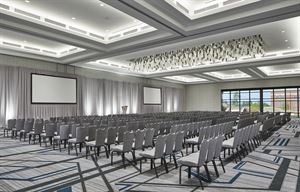
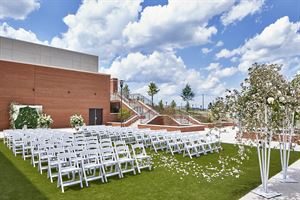
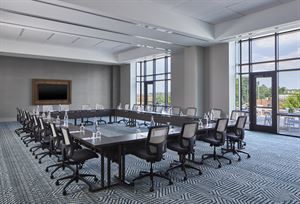
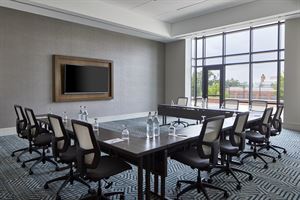


Banquet Room
Additional Info
Venue Types
Amenities
- ADA/ACA Accessible
- Full Bar/Lounge
- On-Site Catering Service
- Outdoor Function Area
- Outdoor Pool
- Valet Parking
- Wireless Internet/Wi-Fi
Features
- Max Number of People for an Event: 800
- Number of Event/Function Spaces: 14
- Total Meeting Room Space (Square Feet): 19,944
- Year Renovated: 2021