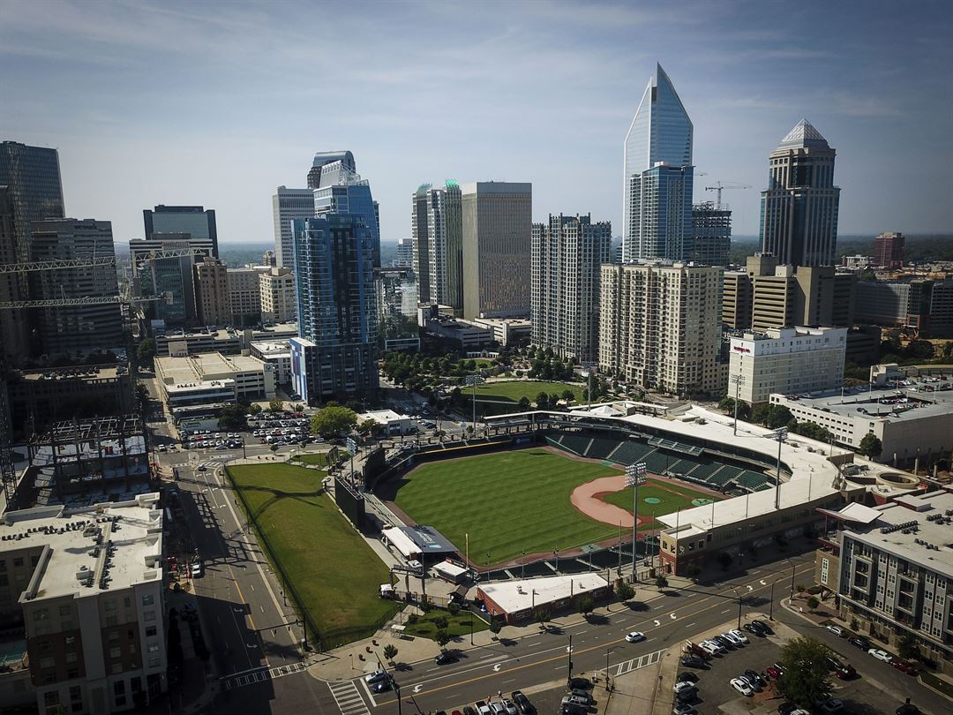
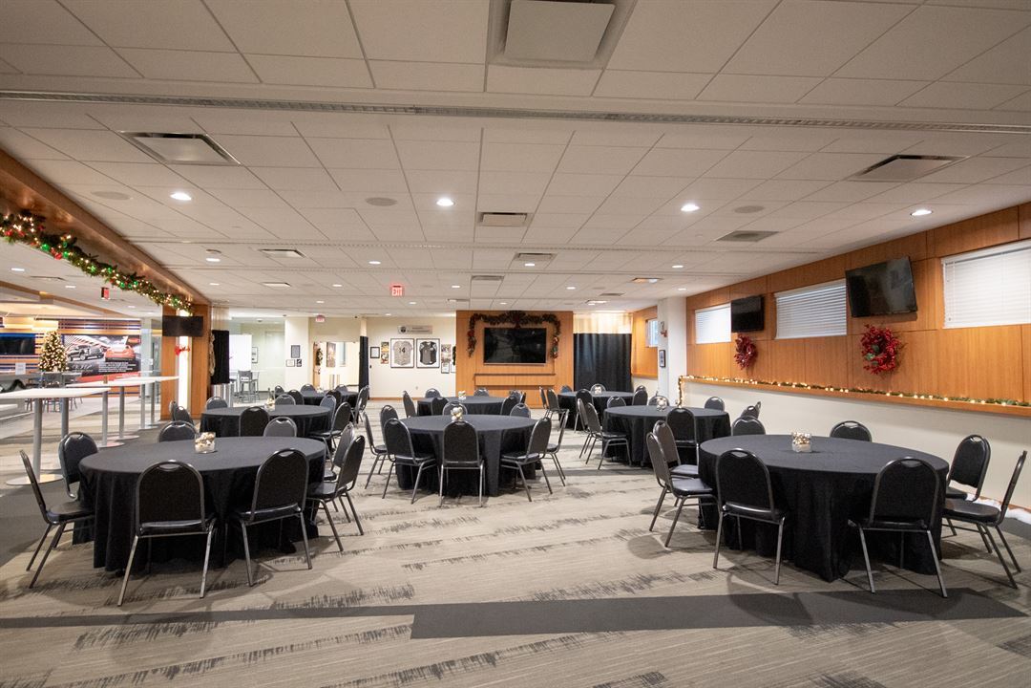

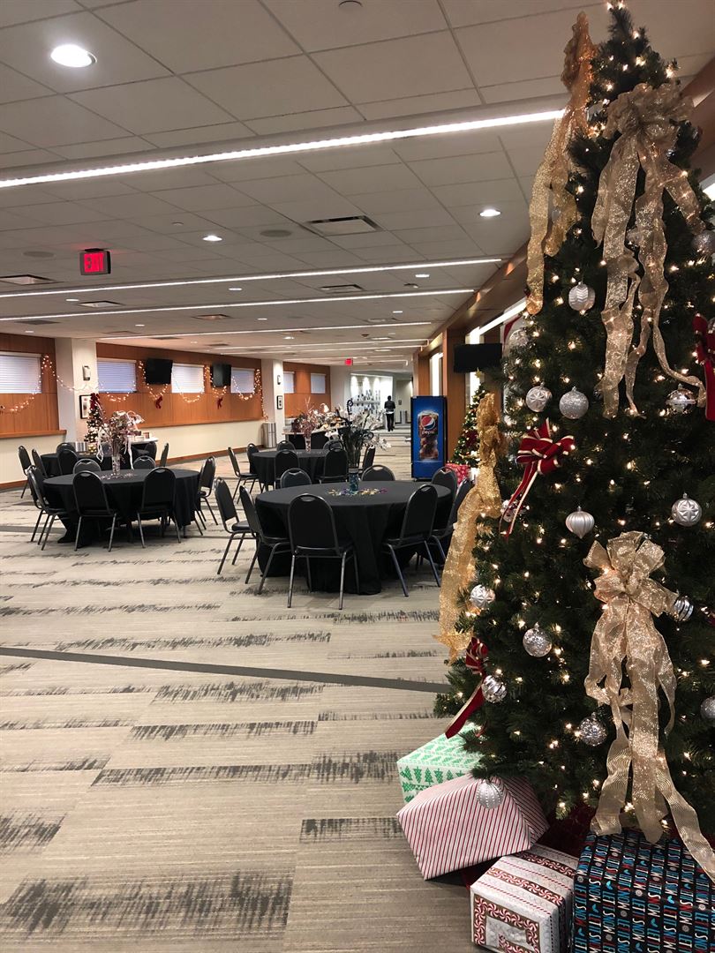
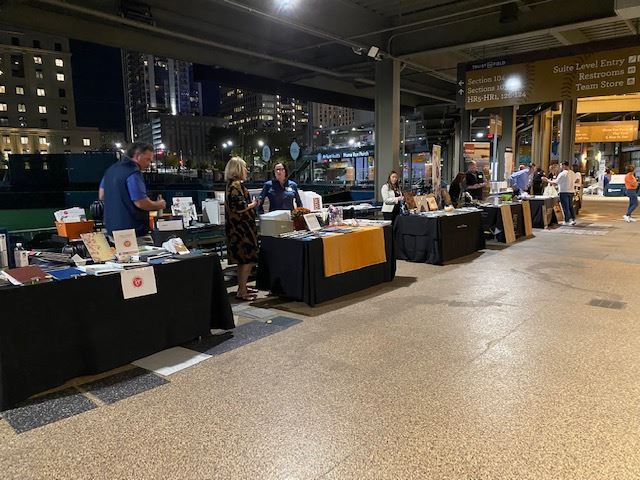
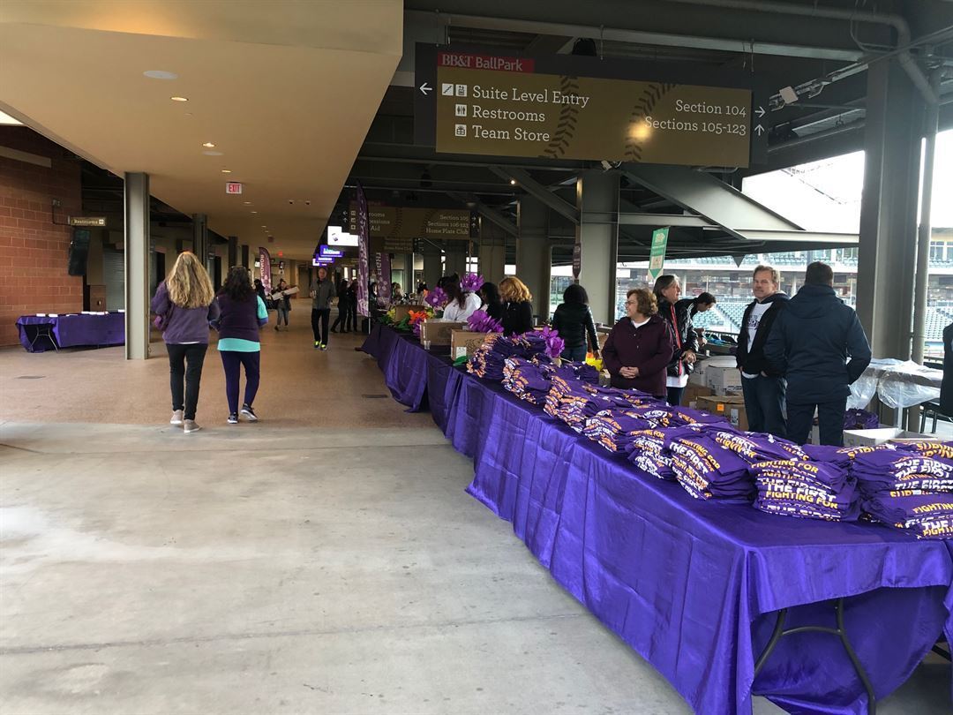




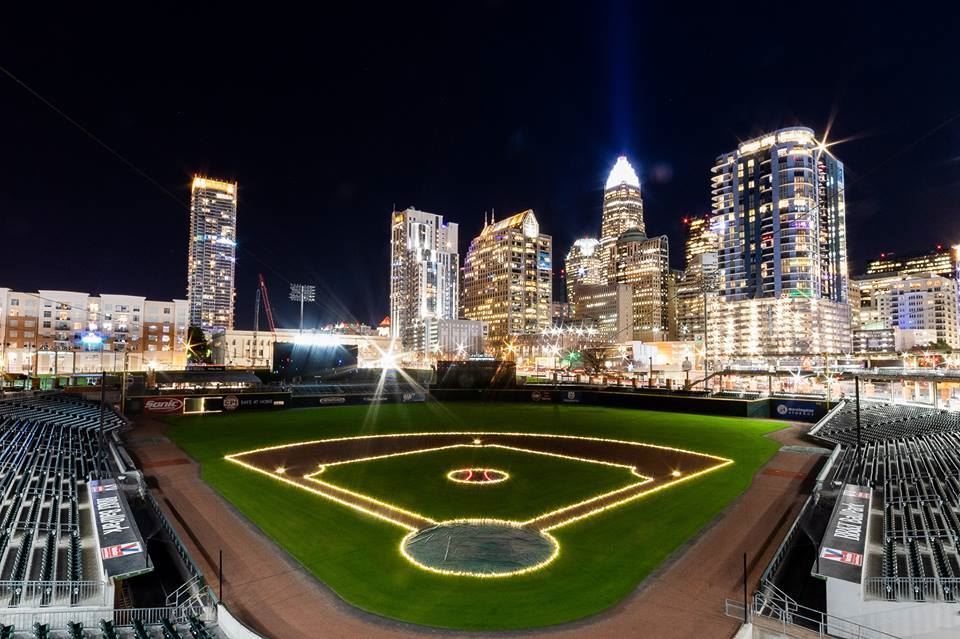
Truist Field
324 S. Mint St, Charlotte, NC
10,000 Capacity
$2,000 to $5,000 / Event
Are you looking for a unique venue with a breathtaking view of the Charlotte skyline for your special event? Look no further than Truist Field! Truist Field is one of Charlotte's newest event venues and offers a wide selection of spaces and amenities for events. Whether you are hosting a corporate annual meeting, trade shows, receptions or a festival, Truist Field is the place to be.
Contact us today to book your next private event for non-gamedays!
Event Pricing
Corona Rooftop Party Zone
50 - 300 people
$2,500 - $4,000
per event
Diamond Direct Luxury Lounge
40 - 300 people
$2,500 - $5,000
per event
Budweiser Home Plate Club
30 - 150 people
$2,000 - $3,500
per event
Piedmont Natural Gas Picnic Area
50 - 300 people
$2,000 - $3,500
per event
Dugout Suites
10 - 30 people
$750 - $2,000
per event
Pepsi Party Terrace
10 - 40 people
$750 - $1,500
per event
Luxury Suites
20 - 30 people
$400 - $800
per event
Event Spaces
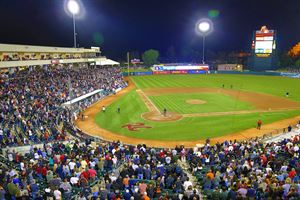
General Event Space
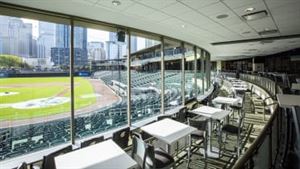
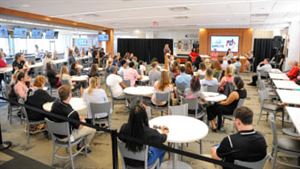
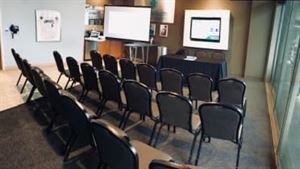
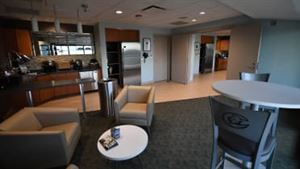
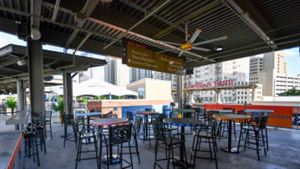
Recommendations
Such a fun place to celebrate with friends and family!
— An Eventective User
We had about 70 people in town for a Jack and Jill wedding shower and wanted to make a weekend of it. About 40 people came to the game on Friday night. It was so fun! Reserving our seats was so easy and they had us all together. There was a coupon connected with the ticket to use at concessions and the ticket had a little note on it for the bride and groom! The fireworks after the game were awesome and so pretty with the backdrop of the Charlotte skyline!
Great Place
— An Eventective User
from Torrance, CA
Its really more then just a ballpark. We rented out the parking lot and meeting space that fit 80 easily. We also had a great lunch buffet with tons of menu option that we could choose from. To get all that in one place was perfect for us I would recomend it to everyone
Additional Info
Neighborhood
Venue Types
Amenities
- ADA/ACA Accessible
- Full Bar/Lounge
- Fully Equipped Kitchen
- On-Site Catering Service
- Outdoor Function Area
- Wireless Internet/Wi-Fi
Features
- Max Number of People for an Event: 10000
- Number of Event/Function Spaces: 5
- Special Features: 360 concourse around the field 6000 seats in seating bowl, 10,000 total capacity in the park
- Total Meeting Room Space (Square Feet): 23