
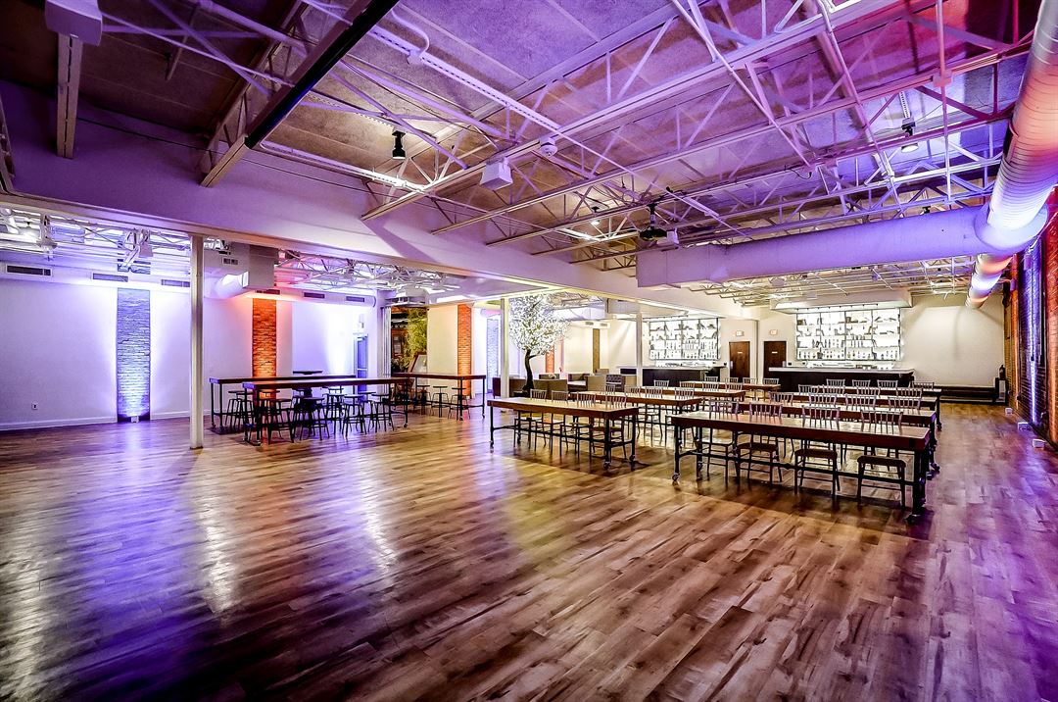
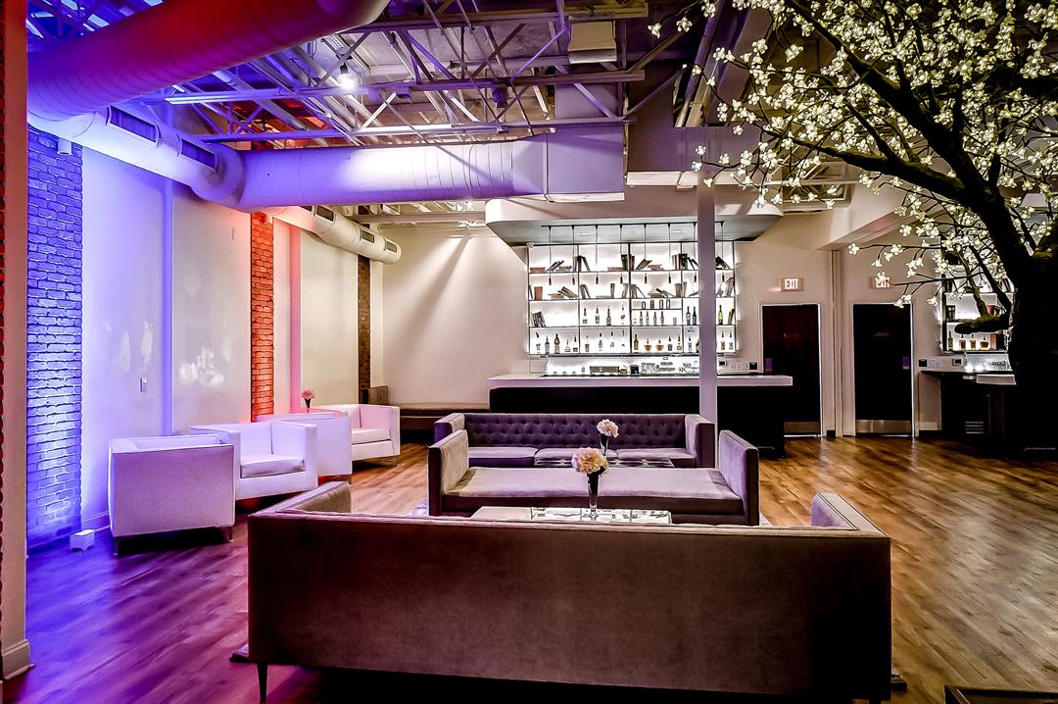
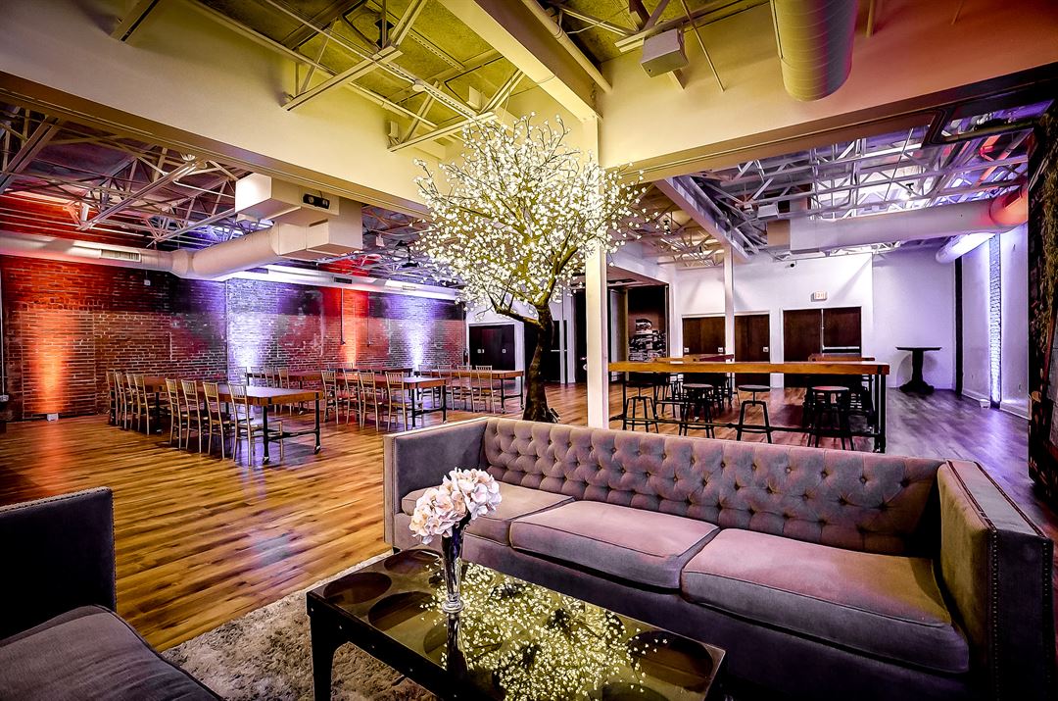
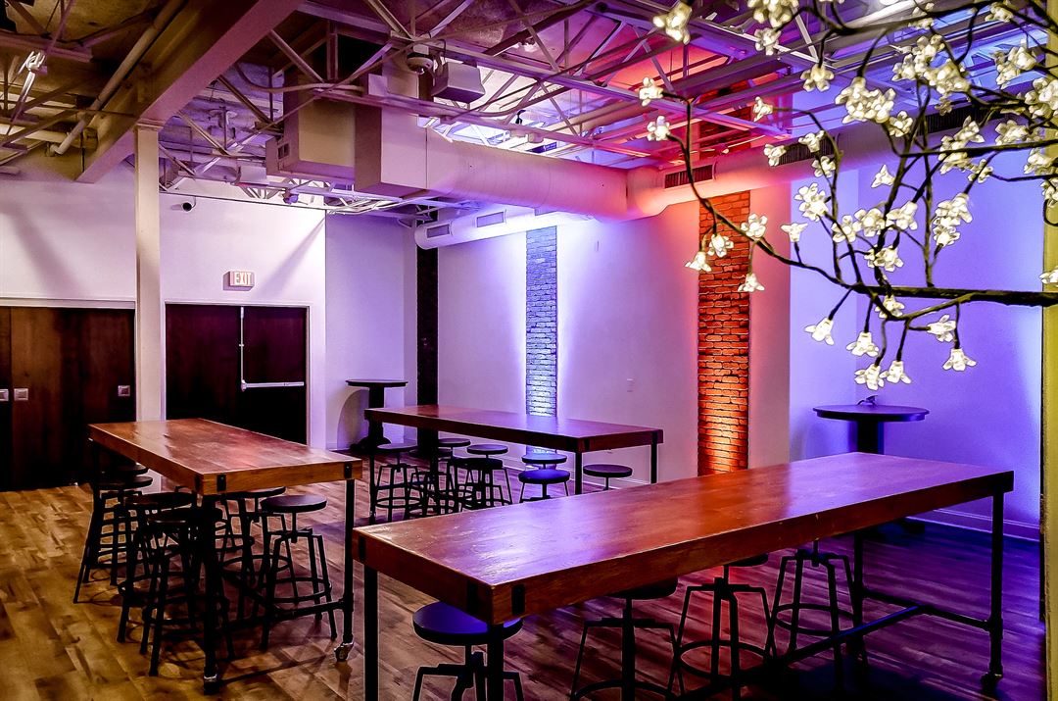






































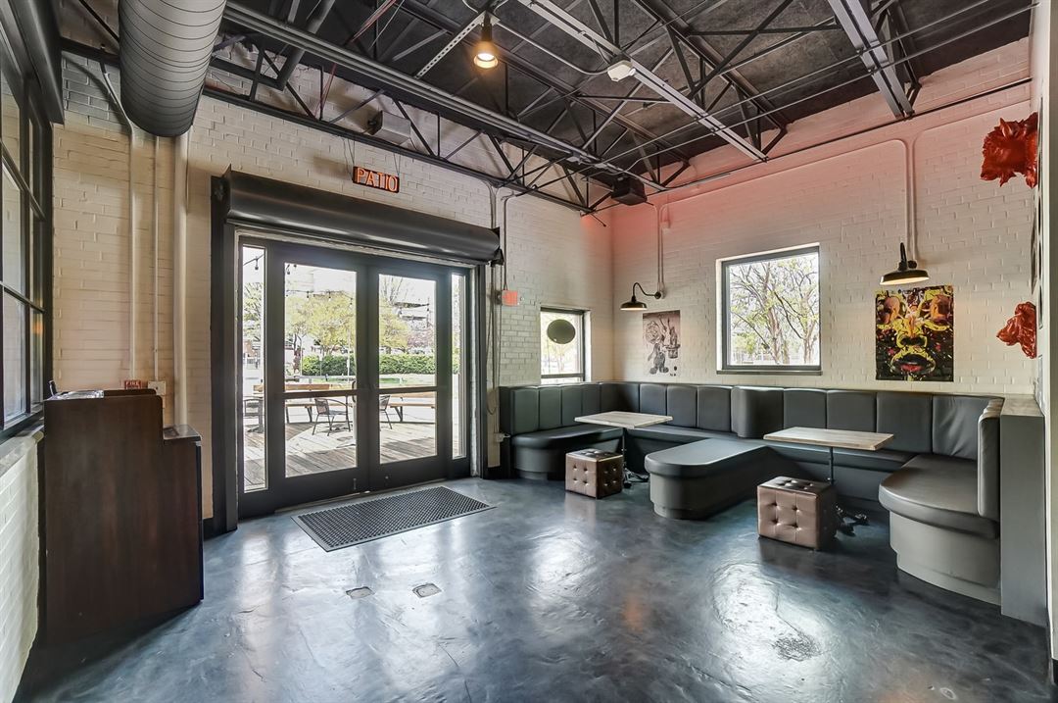
The Hamilton
820 Hamilton St Suite A3, Charlotte, NC
480 Capacity
$800 to $1,750 for 50 Guests
The Hamilton is our large private events venue for groups of 30 to 400. We offer a scratch catering menu and a turn key, top shelf space!
We have 5 different space options for events.
Karaoke Ave is amazing for a more cocktail style set up and includes the Karaoke Room, as well as the Sunflower room and Secret Library, and easily accommodates up to 150 people (but can feel perfectly intimate for smaller groups).
The Lounge Room is great for more intimate events, and can accommodate 50 seated (table and lounge seating) or 100 people cocktail style.
The New York Room is great for seated events and can accommodate 104 seated at tables or 150 cocktail style.
The Full Event Space can accommodate 190 seated with table and lounge seating or 300 cocktail style (or any variation of!). It creates a stunning space for all occasions (weddings, ceremonies, birthday parties, corporate day events etc).
The Full Venue will create a completely unique experience from weddings, corporate meetings, holiday parties to any personal gathering!
Event Pricing
Catering Menu
480 people max
$15.99 - $34.99
per person
Event Spaces
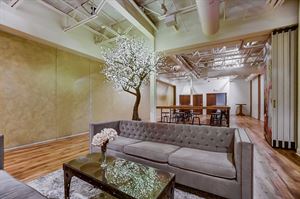
Restaurant/Lounge
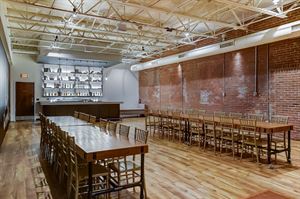
Private Dining Room
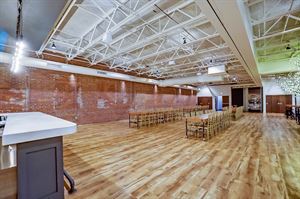
Private Dining Room
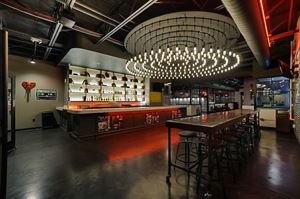
Theater
Additional Info
Neighborhood
Venue Types
Amenities
- ADA/ACA Accessible
- Full Bar/Lounge
- Fully Equipped Kitchen
- On-Site Catering Service
- Wireless Internet/Wi-Fi
Features
- Max Number of People for an Event: 480
- Special Features: Full AV (120" screen, projector, wireless handheld microphones, etc), Karaoke available for any space, uplighting available, Turnkey Space