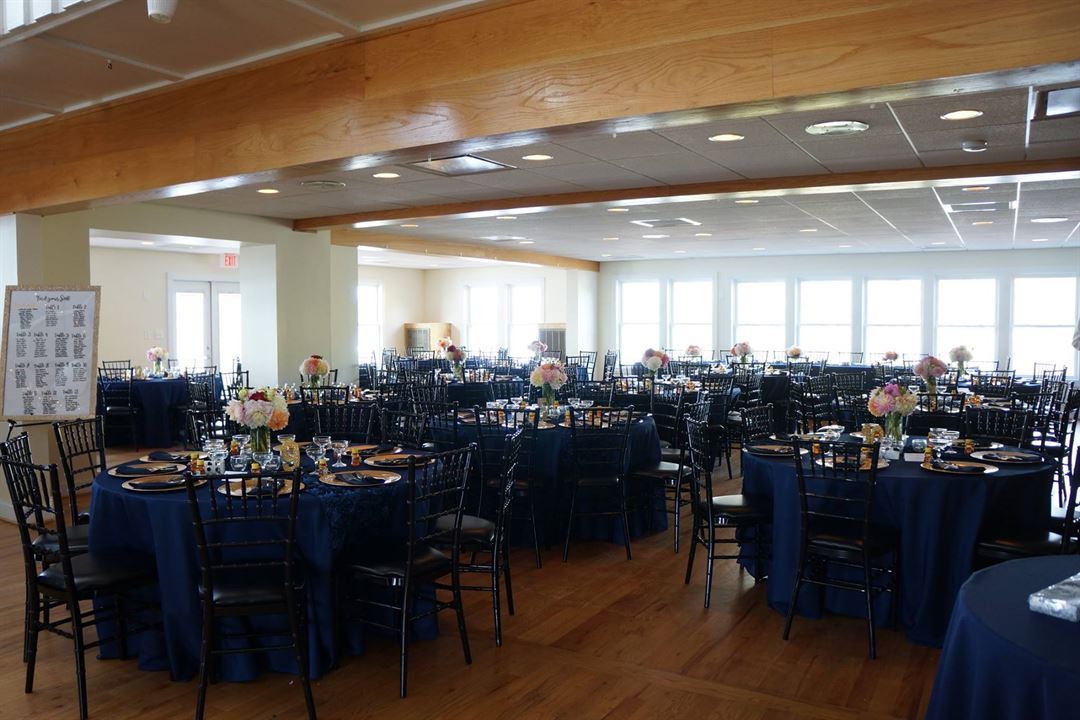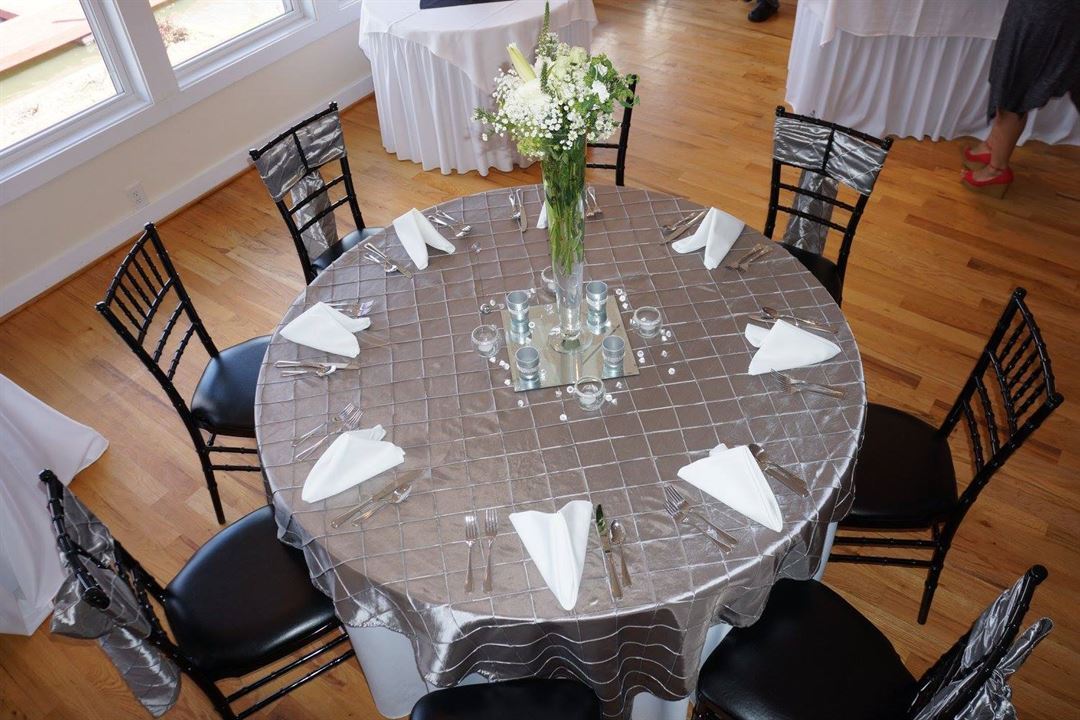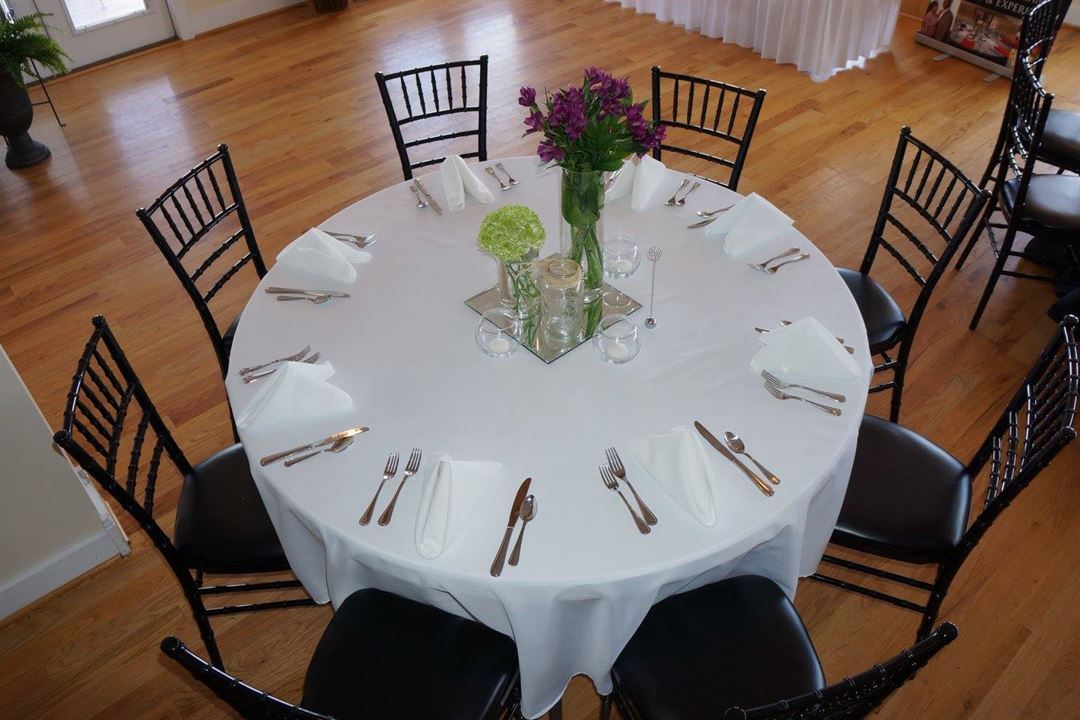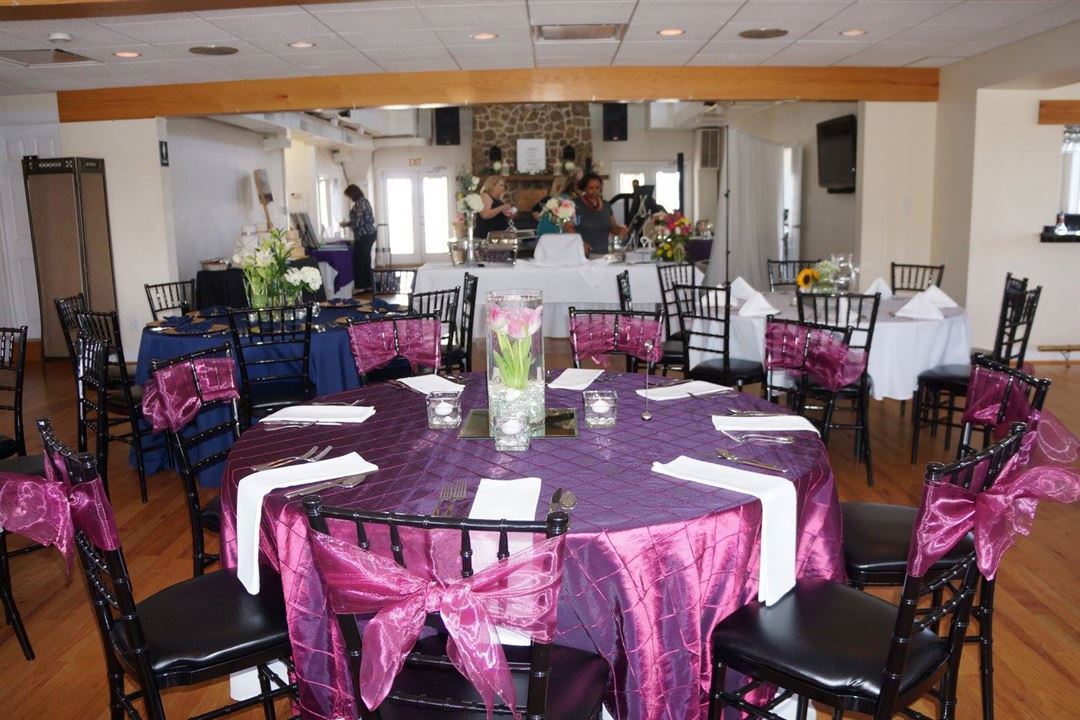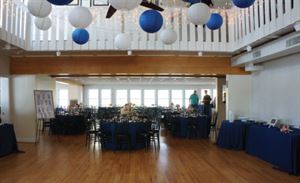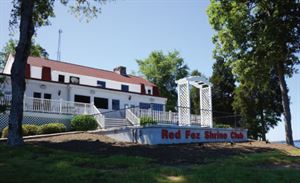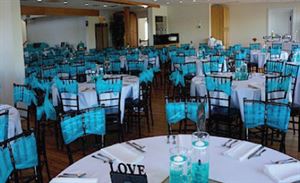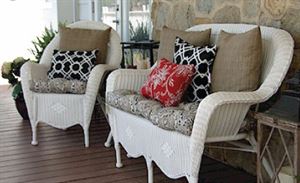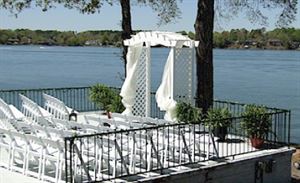Red Fez Shrine Club
16600 Red Fez Club Road, Charlotte, NC
Capacity: 120 people
About Red Fez Shrine Club
The clubhouse faces west overlooking one of the most beautiful sections of Lake Wylie, especially at sunset. Highlighted by an outdoor wedding patio, the clubhouse has a wraparound porch, ball room (dance floor) that features a large fireplace, a large dining room with a side dining area, a separate cocktail lounge with serving access to the side dining area, and low-level mood lighting. The dance floor is 25' wide by 35' long with hardwood floors connecting to the main dining room. The wraparound porch offers a peaceful, outdoor area overlooking Lake Wylie. The porch wraps around two (2) sides of the clubhouse, with easy access to the side dining room and cocktail lounge. The lake front side is 80” long with outdoor tables, chairs, and umbrellas. The main dining room is 25' wide by 35' long and has a beautiful wood floor with windows that stretch all the way across the north side of the room. There are three (3) French doors opening onto the wraparound porch, allowing easy access to outdoor seating and the beautiful view of Lake Wylie. To add convenience & luxury to your special event, we have a Bridal Suite for the Bride and bridal party. The Clubhouse capacity is 150 people.
Event Pricing
Pavilion Rental Prices
Attendees: 300 maximum
| Deposit is Required
| Pricing is for
weddings
and
parties
only
Attendees: 300 max |
$750 - $1,350
/event
Pricing for weddings and parties only
Clubhouse Rental Rates
Attendees: 0-150
| Deposit is Required
| Pricing is for
weddings
and
parties
only
Attendees: 0-150 |
$1,000 - $4,650
/event
Pricing for weddings and parties only
Key: Not Available
Availability
Last Updated: 2/17/2025
Select a date to Request Pricing
Event Spaces
Ball Room
Clubhouse
Main Dining Room
Porch
Wedding Patio
Additional Event Spaces
Venue Types
Features
- Max Number of People for an Event: 120
