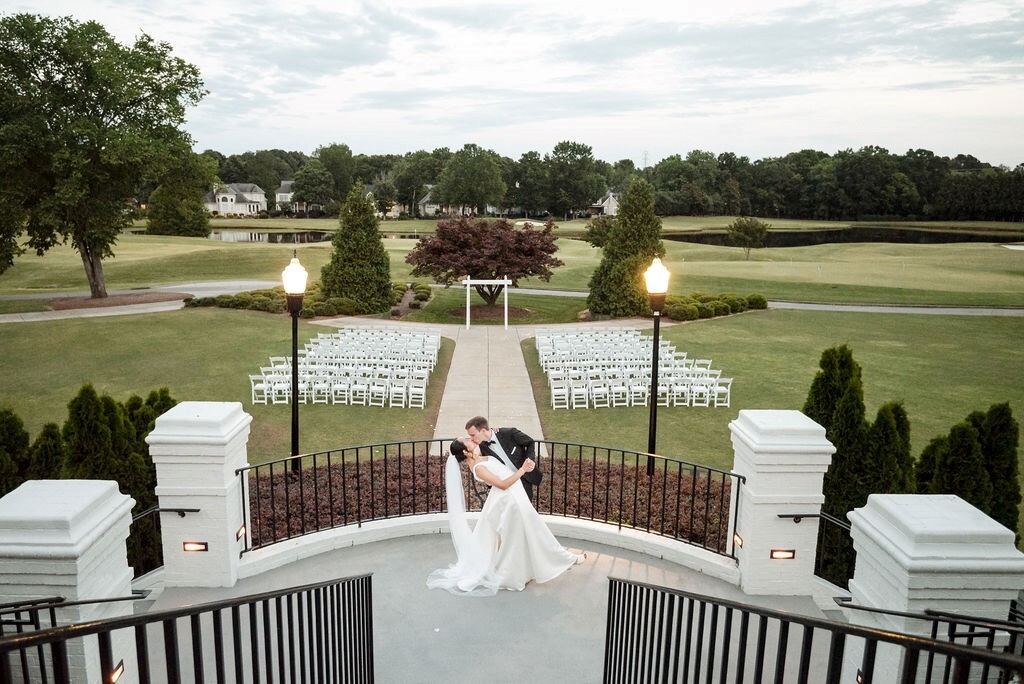
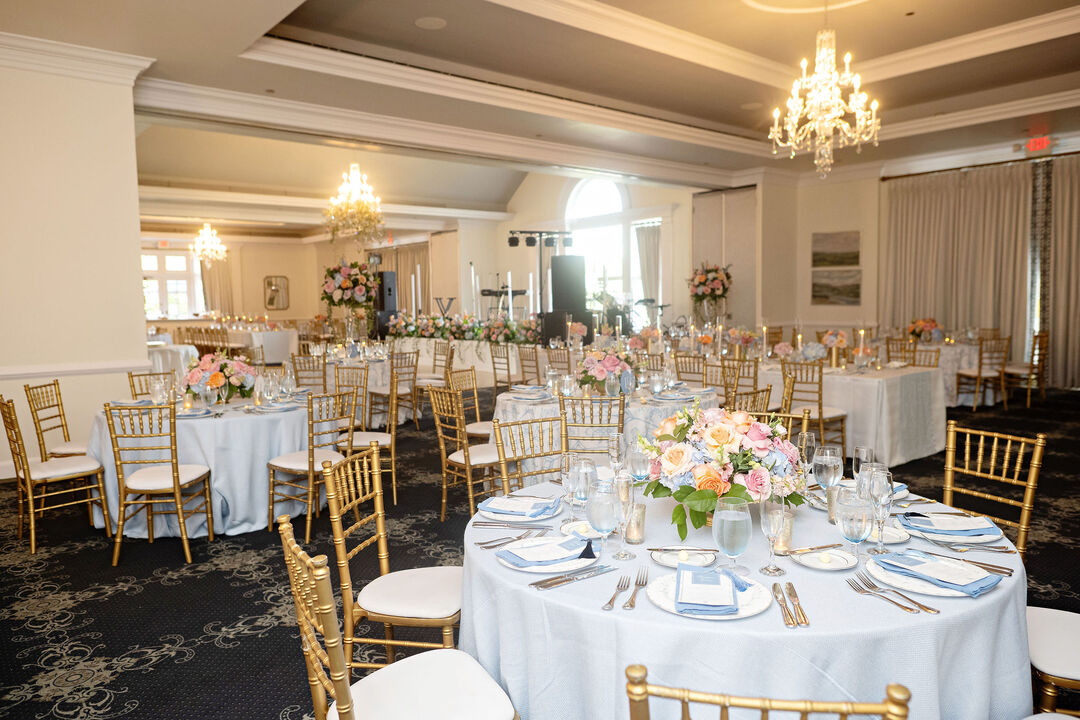
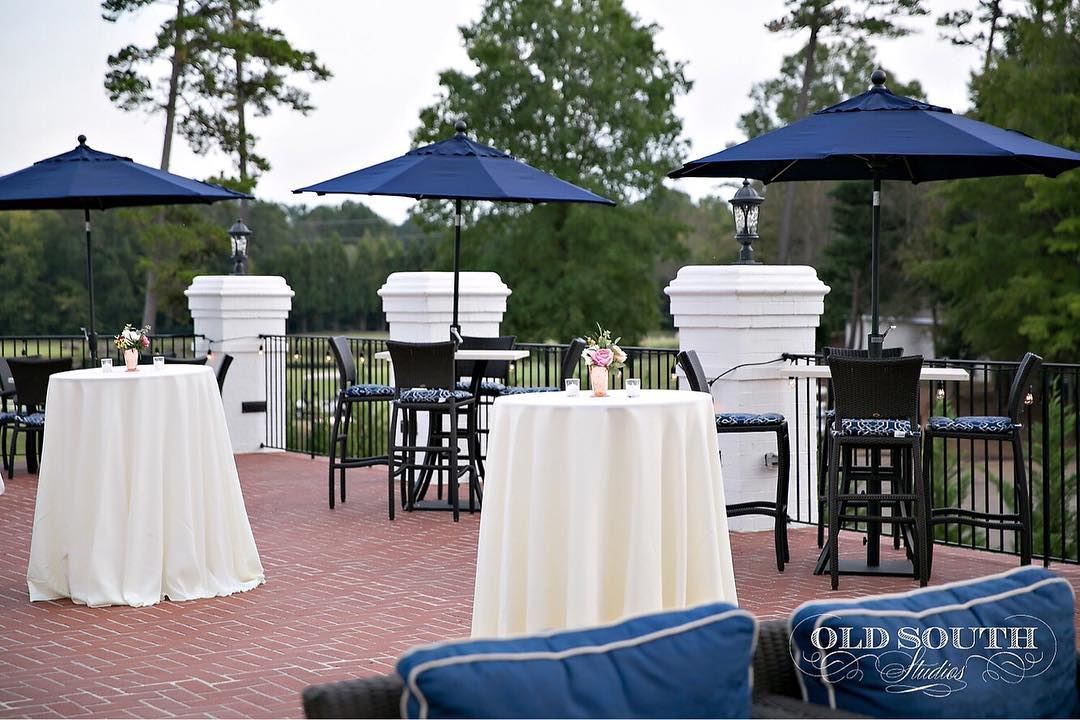
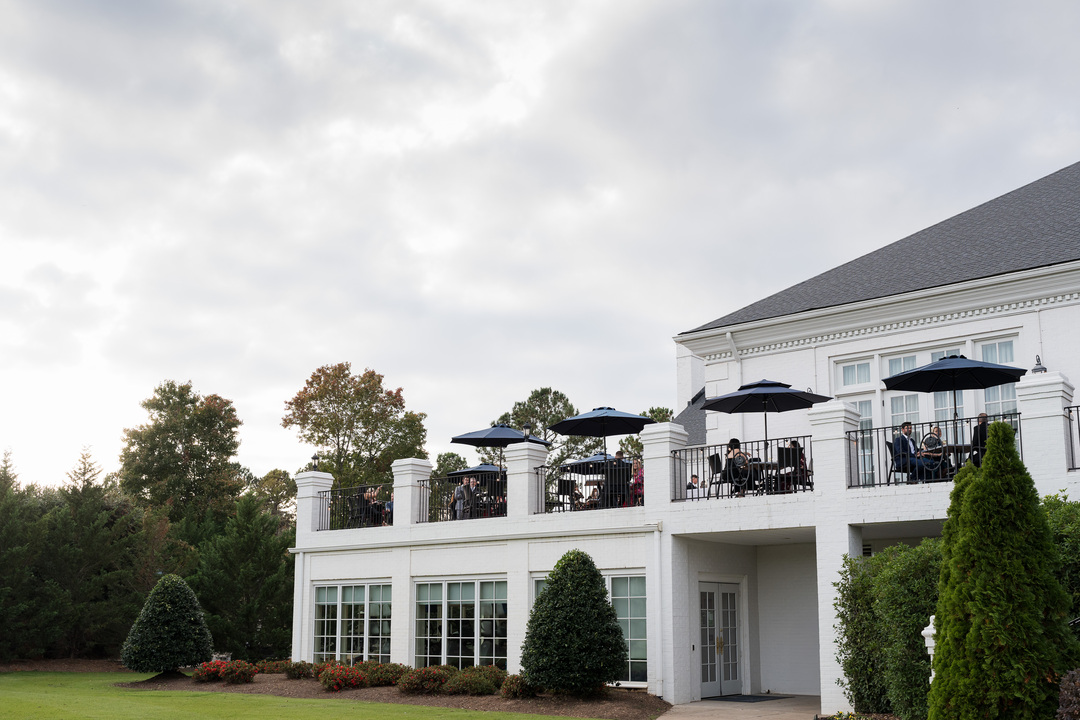














Providence Country Club
6001 Providence Country Club Drive, Charlotte, NC
300 Capacity
$1,700 to $9,250 for 50 Guests
Providence Country Club was established in 1989 and has become one of Charlotte’s premier country clubs and event venues. The spacious Carolina Ballroom provides an elegant setting for private parties, business meetings and member events. Should you choose Providence Country Club as the site for your special function, you may rest assured that our staff will be available to help you every step of the way. We want you to have a memorable experience that not only meets but exceeds your expectations!
Event Pricing
Wedding Reception Package
300 people max
$130 - $185
per person
Wedding Ceremony Package
300 people max
$1,700 per event
Bridal & Baby Shower Packages
300 people max
$28 - $42
per person
Meetings
250 people max
$25 - $45
per person
Availability (Last updated 10/25)
Event Spaces
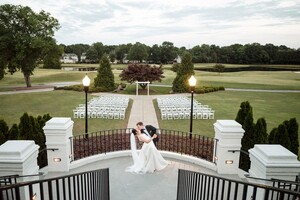
Outdoor Venue
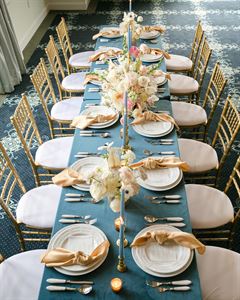
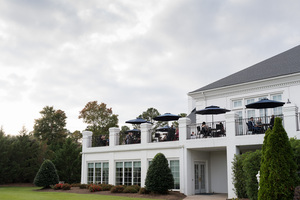
Outdoor Venue

General Event Space

General Event Space
Additional Info
Neighborhood
Venue Types
Amenities
- ADA/ACA Accessible
- Full Bar/Lounge
- On-Site Catering Service
- Outdoor Function Area
- Outdoor Pool
- Waterview
- Wireless Internet/Wi-Fi
Features
- Max Number of People for an Event: 300
- Number of Event/Function Spaces: 4
- Year Renovated: 2019