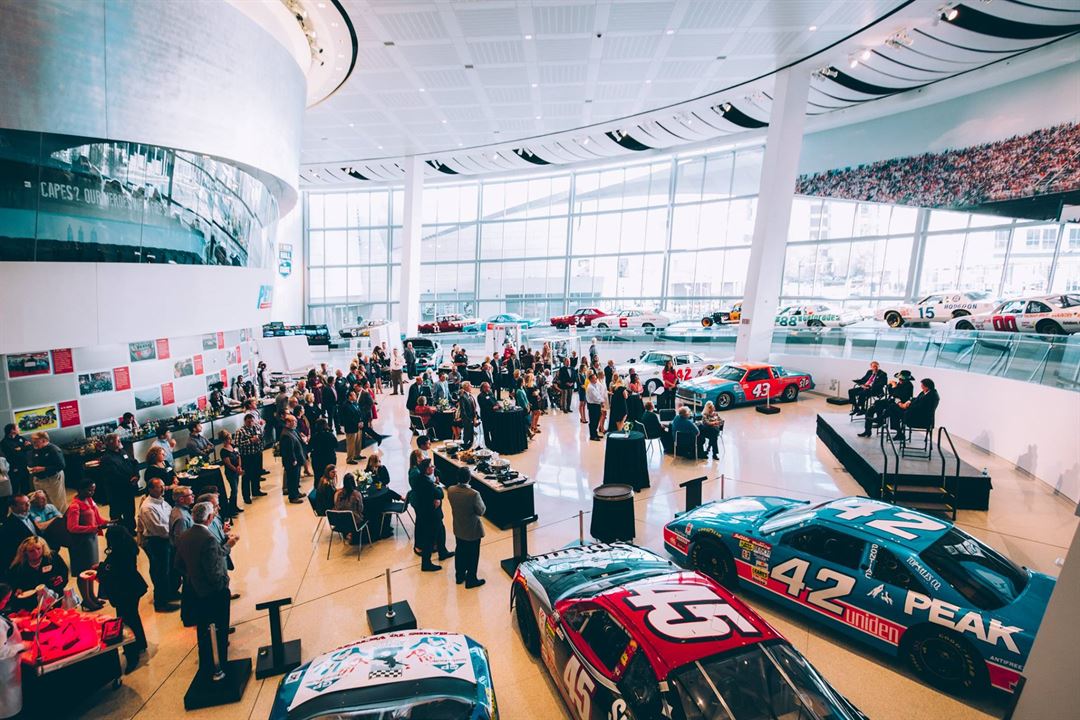
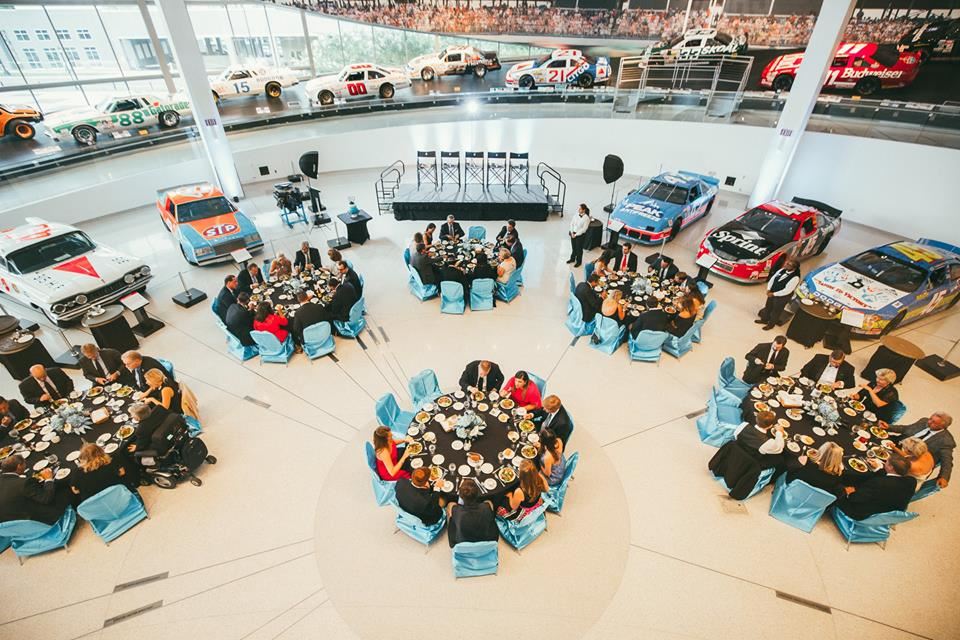
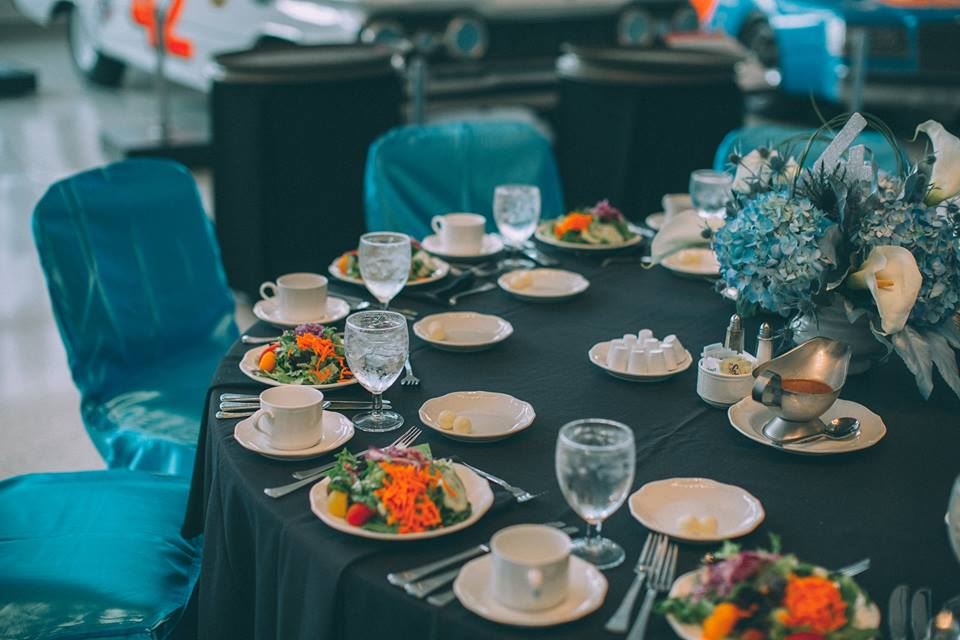
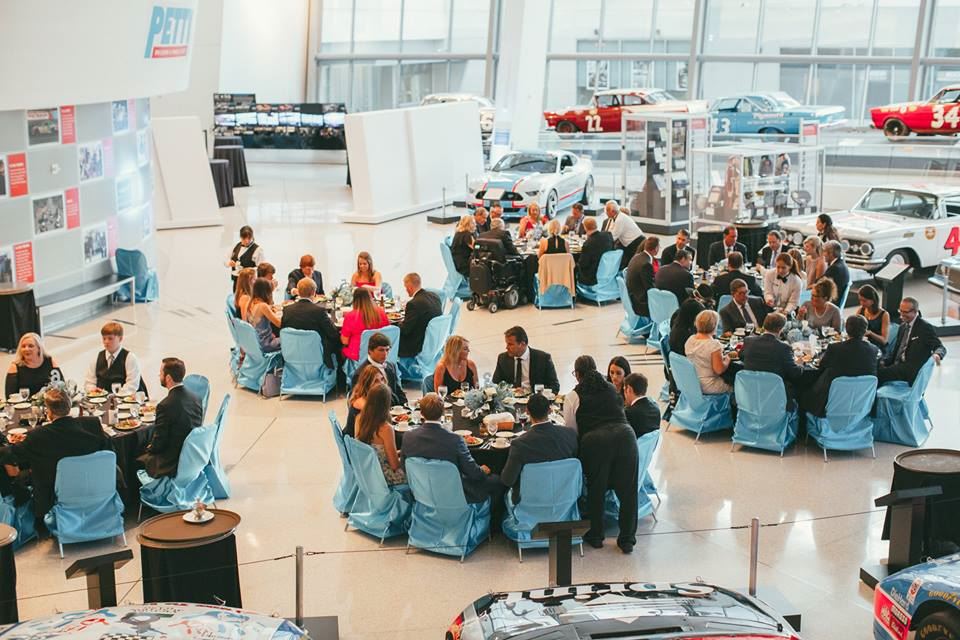
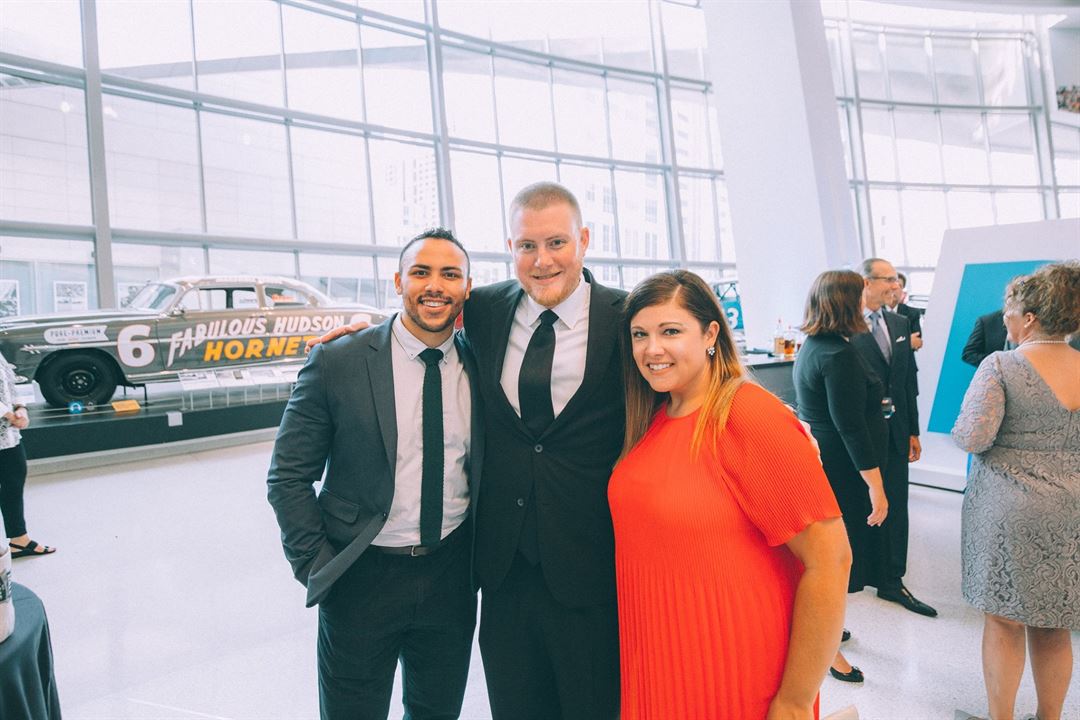

















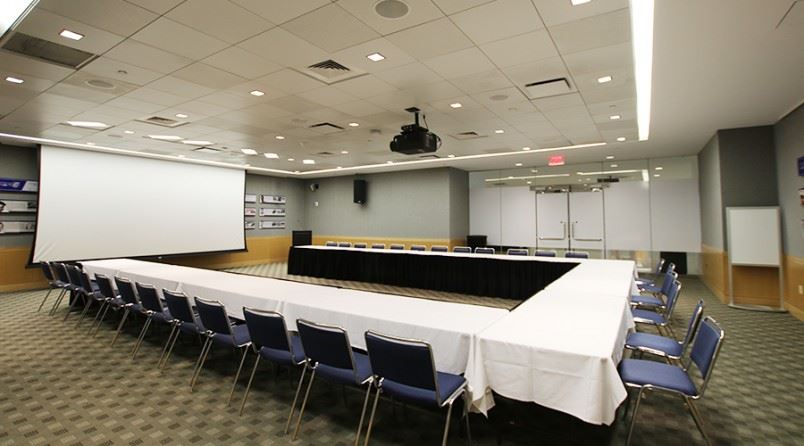
Nascar Hall of Fame
400 East Martin Luther King Boulevard, Charlotte, NC
2,400 Capacity
$600 to $12,000 / Event
Looking for a new and exciting place to host your event? The NASCAR Hall of Fame provides you with a venue where you can experience it all. Have a reception encircled by NASCAR memorabilia in the Great Hall, eat dinner beside a NASCAR Hall of Fame Inductee’s car, or host a private event in the Legends Room. Whatever you desire for your event is possible at the Hall.
Event Pricing
Rental Rates
10 - 2,400 people
$600 - $12,000
per event
Event Spaces


Outdoor Venue





Recommendations
Birthday Celebration
— An Eventective User
My daughter had a birthday celebration for her dad at the Nascar Hall of Fame on March 26, 2022. I can tell you that the Nascar Coordinator and all their staff from the parking lot to the food preparers, were all first class. I would recommend the Nascar Hall of Fame to anyone that is looking to have a perfect celebration. Kudos to the Nascar Hall of Fame. Thank you for being an outstanding part of the Charlotte community.
Exceeded our expectations!
— An Eventective User
from Charlotte, NC
We hosted our annual awards celebration at the Charlotte Nascar Hall of Fame and it was FLAWLESS! From the inquiry response, to contract, planning, and execution, this group was a well-oiled machine! They had the details down, timing just right, and made such a great impression with their flawless execution of our event!
Additional Info
Neighborhood
Venue Types
Amenities
- ADA/ACA Accessible
- Full Bar/Lounge
- On-Site Catering Service
- Outdoor Function Area
- Wireless Internet/Wi-Fi
Features
- Max Number of People for an Event: 2400
- Number of Event/Function Spaces: 7