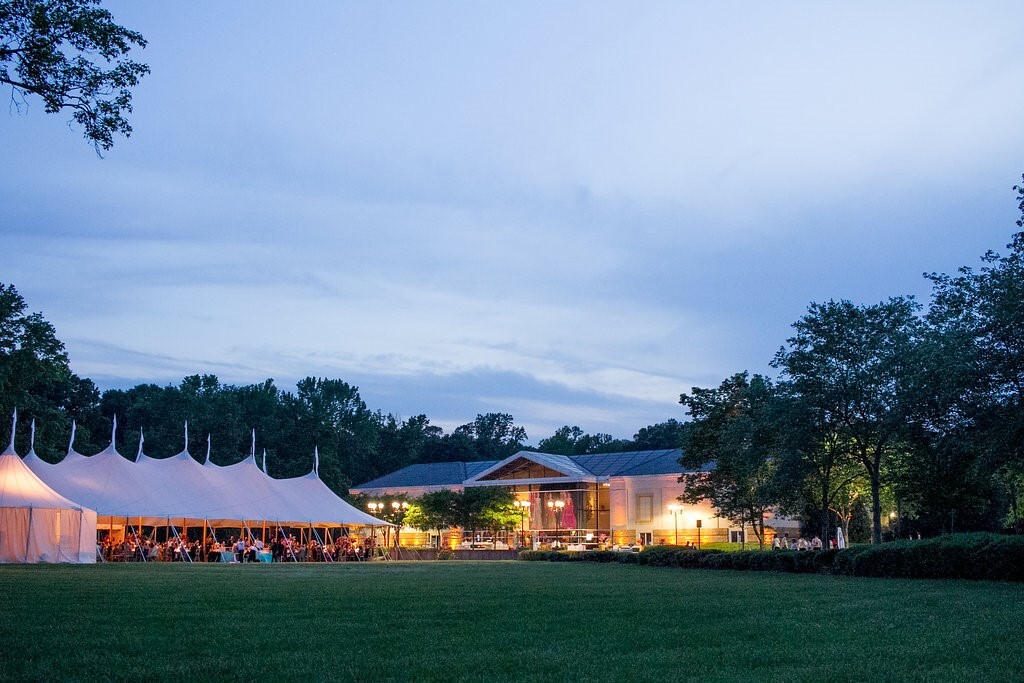
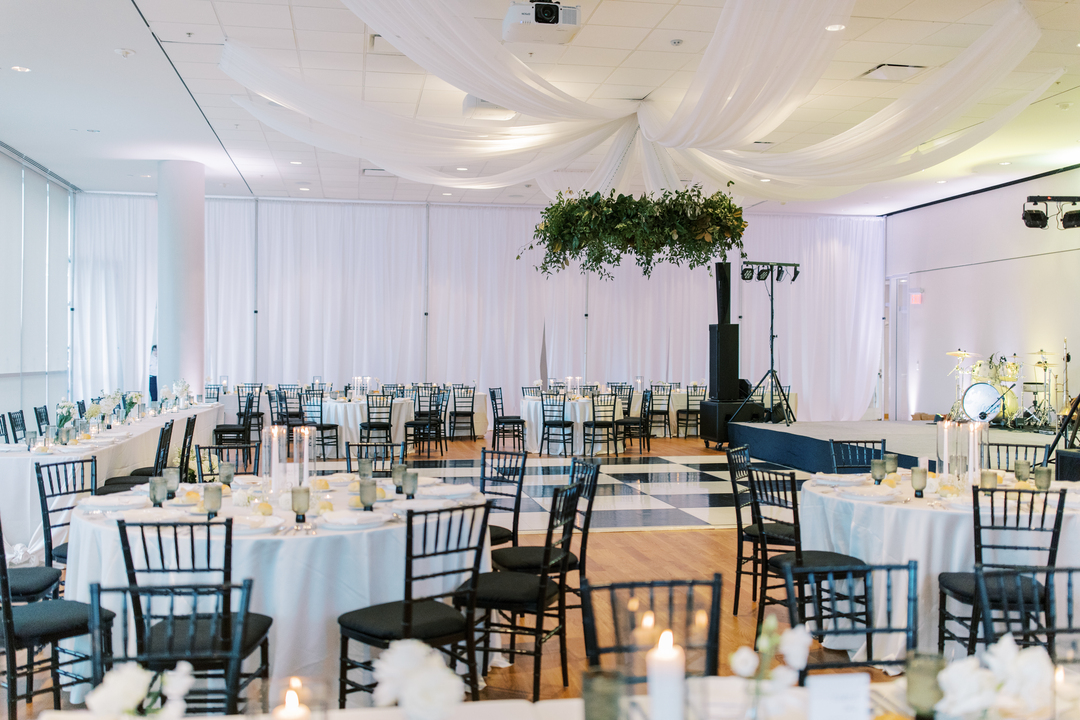
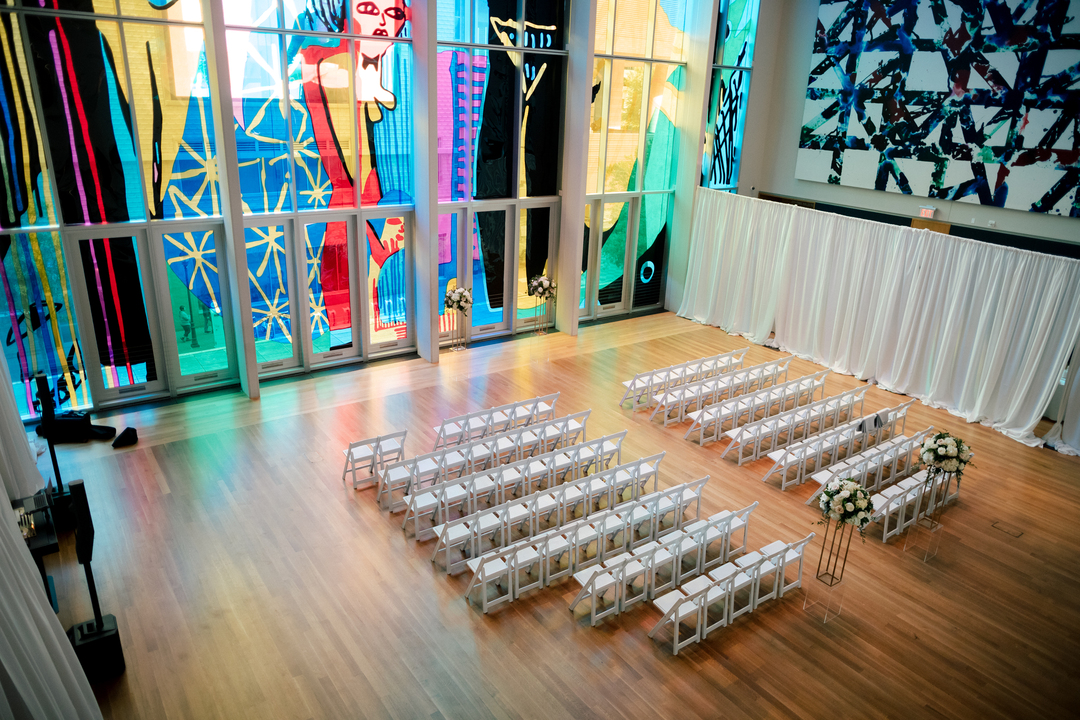
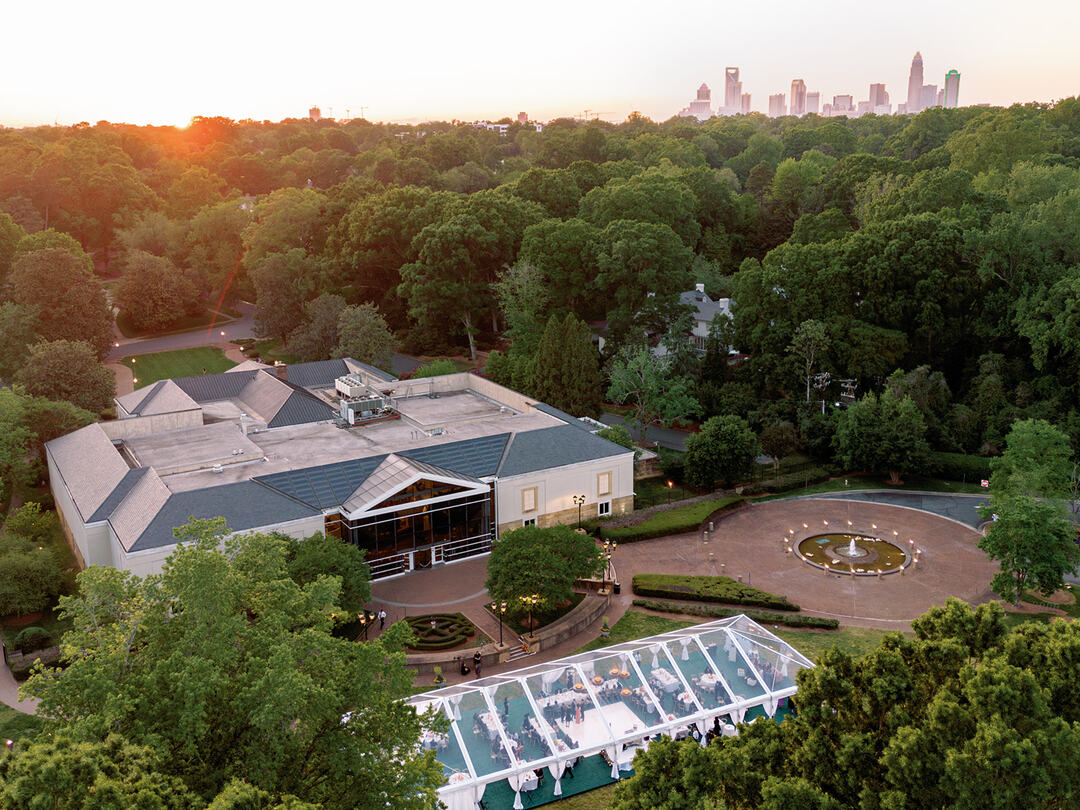











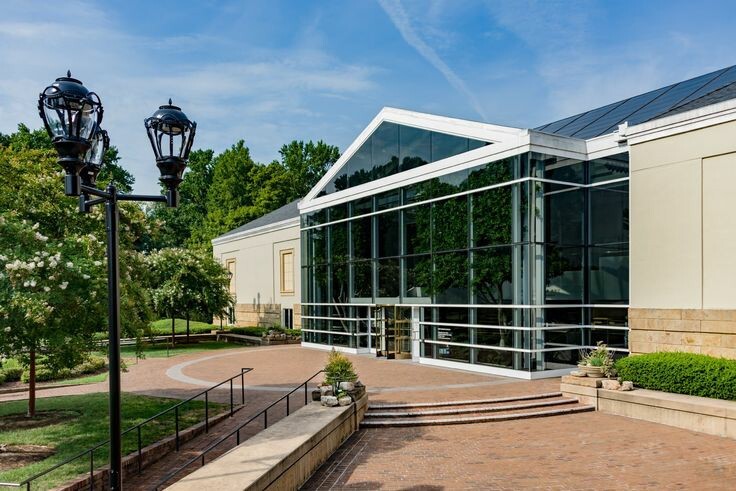

















Mint Museum Randolph
2730 Randolph Road, Charlotte, NC
1,800 Capacity
$600 to $2,300 / Wedding
Whether it’s a wedding, a corporate event, or any special occasion, The Mint Museum offers an unparalleled experience unavailable anywhere else in the Charlotte region at its two dynamic locations.
Event Pricing
Ivey Forum
80 people max
$600 per event
Front Terrace
170 people max
$1,000 per event
Van Every Auditorium
170 people max
$1,000 per event
Eagle Terrace
300 people max
$1,200 - $1,500
per event
Nancy A. and J. Mason Wallace Atrium
200 people max
$1,700 - $2,000
per event
Front Lawn
1,500 people max
$2,000 - $2,300
per event
Event Spaces
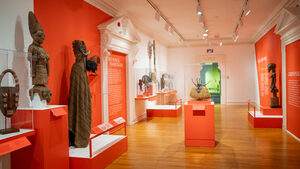
Exhibit Hall
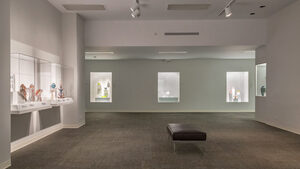
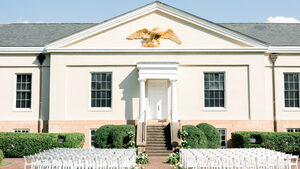
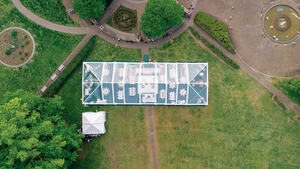
Outdoor Venue
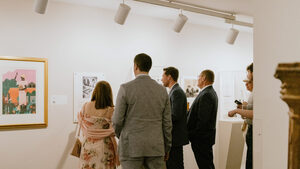
General Event Space
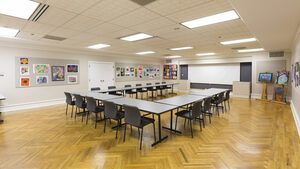
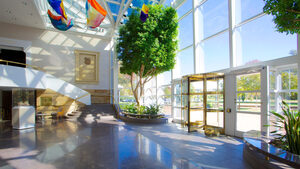

Additional Info
Neighborhood
Venue Types
Amenities
- ADA/ACA Accessible
- Full Bar/Lounge
- Outdoor Function Area
- Outside Catering Allowed
- Wireless Internet/Wi-Fi
Features
- Max Number of People for an Event: 1800
- Number of Event/Function Spaces: 8
- Total Meeting Room Space (Square Feet): 8,784