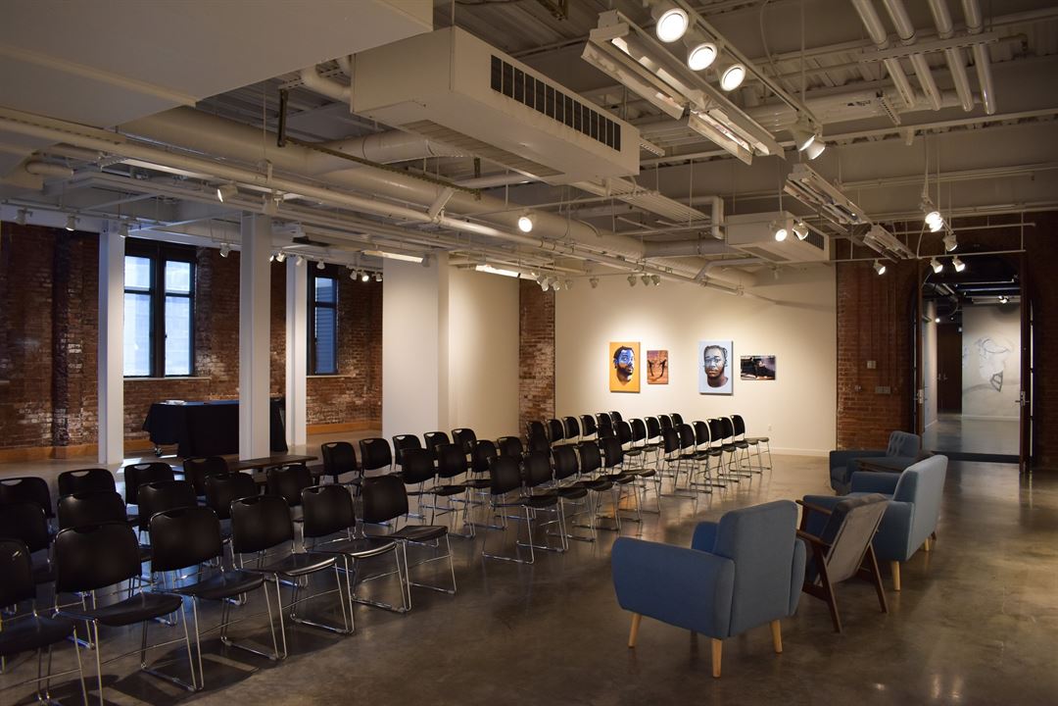
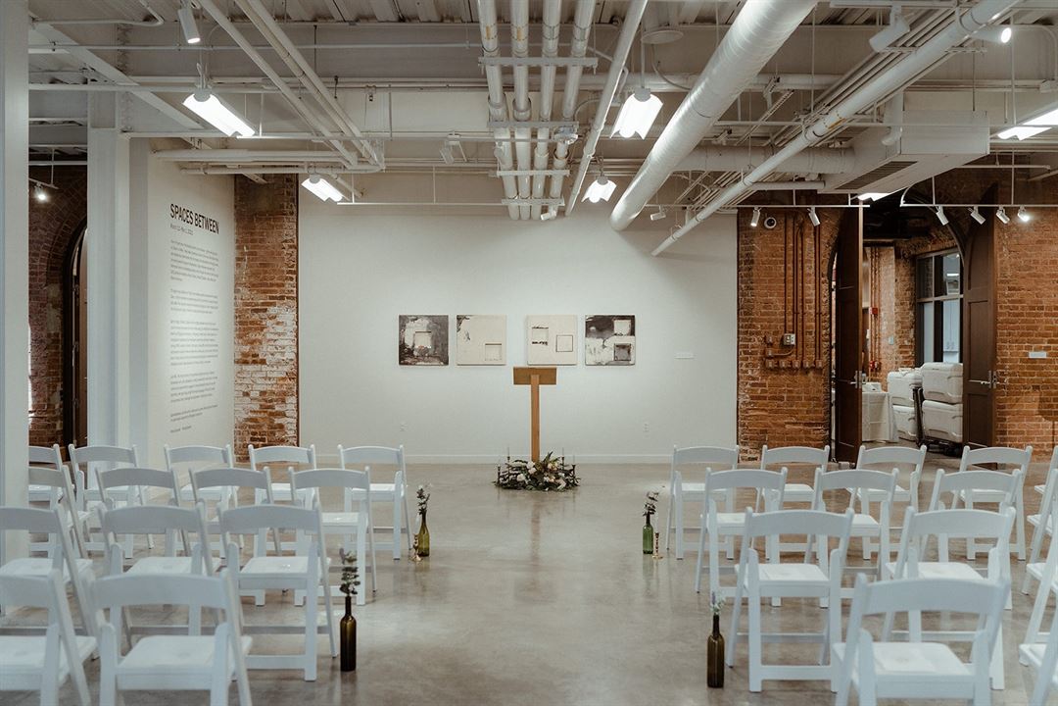
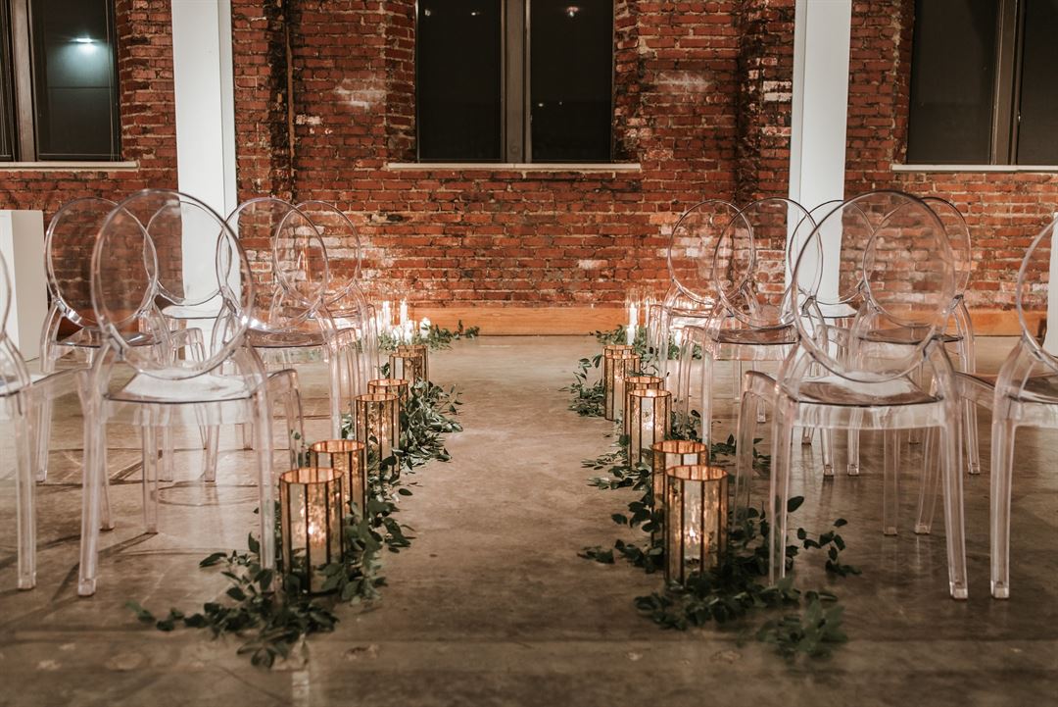
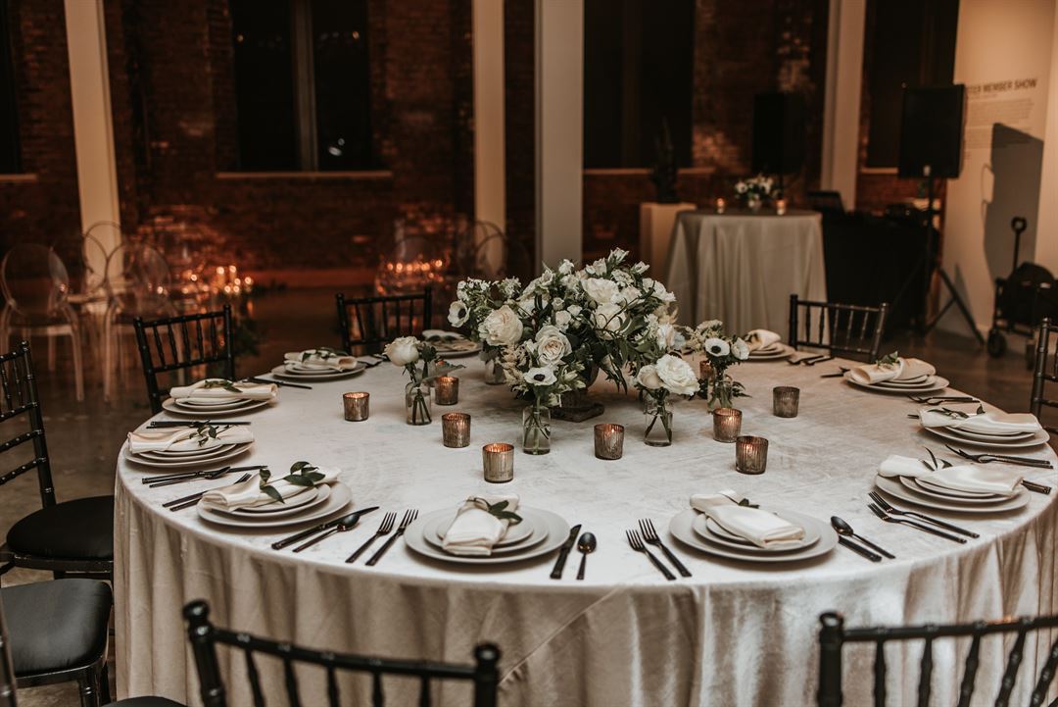
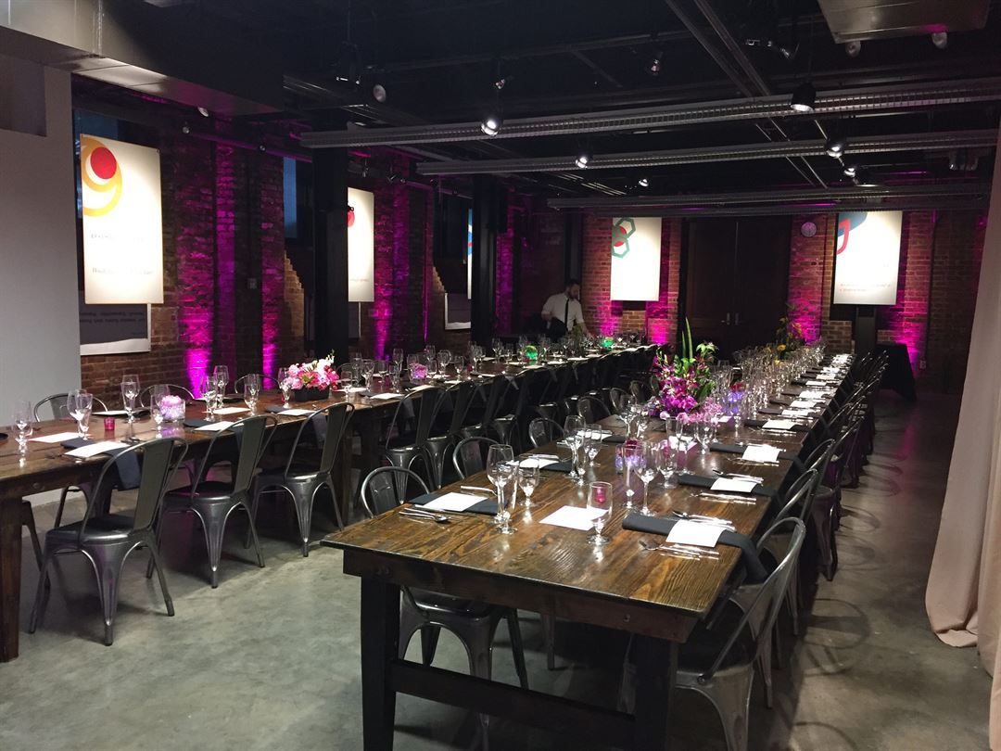
















McColl Center
721 N. Tryon Street, Charlotte, NC
175 Capacity
$2,000 to $2,700 / Wedding
McColl Center is a historic venue in the north end of Uptown Charlotte, with unique neo-Gothic architecture on the outside and spectacular contemporary design on the inside. The exposed steel beams and brick, artful walls, celestial windows, and tall ceilings make it a stunning space for events of all kinds.
McColl Center's Dickson Gallery can accommodate approximately 175 people standing, 150 seated auditorium style, 125 seated for dinner/reception. (*all numbers are estimates and some flexibility does exist)
Event Pricing
First-Floor Studio Rental
45 people max
$600 per event
Levine Creative Hub Rental
150 people max
$1,000 - $1,200
per event
Back Lot/Patio Rental
175 people max
$1,500 - $1,750
per event
Front Lawn Rental
175 people max
$1,500 - $1,750
per event
Dickson Gallery Rental
175 people max
$2,000 - $2,700
per event
Event Spaces
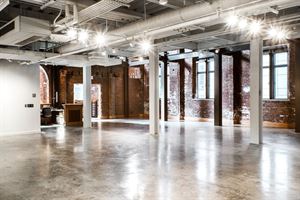
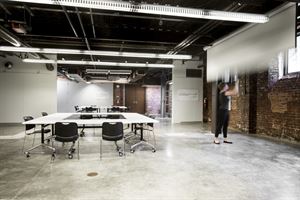
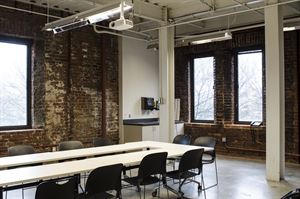
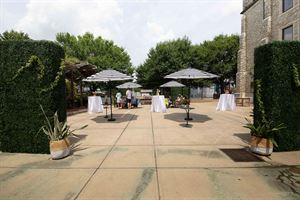
Outdoor Venue
Additional Info
Neighborhood
Venue Types
Amenities
- ADA/ACA Accessible
- Full Bar/Lounge
- Fully Equipped Kitchen
- Outdoor Function Area
- Outside Catering Allowed
- Wireless Internet/Wi-Fi
Features
- Max Number of People for an Event: 175
- Number of Event/Function Spaces: 5
- Special Features: Spaces available include: Dickson Gallery, First Floor Studio, 2nd/3rd Floor Balconies and adjacent hallways, rear patio area and the front lawn. Dickson Gallery updated/refreshed in 2020
- Total Meeting Room Space (Square Feet): 4,200
- Year Renovated: 2020