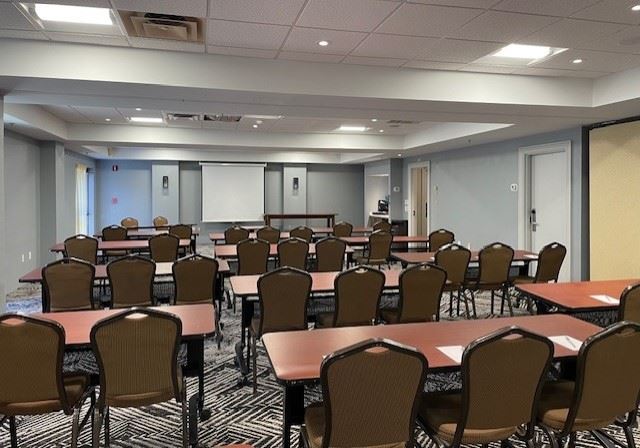
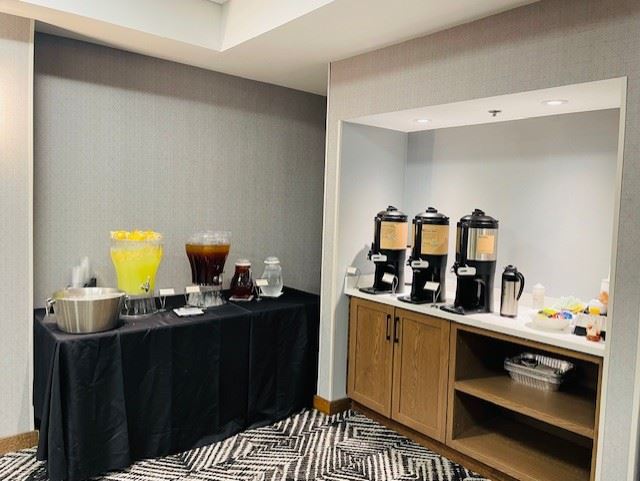
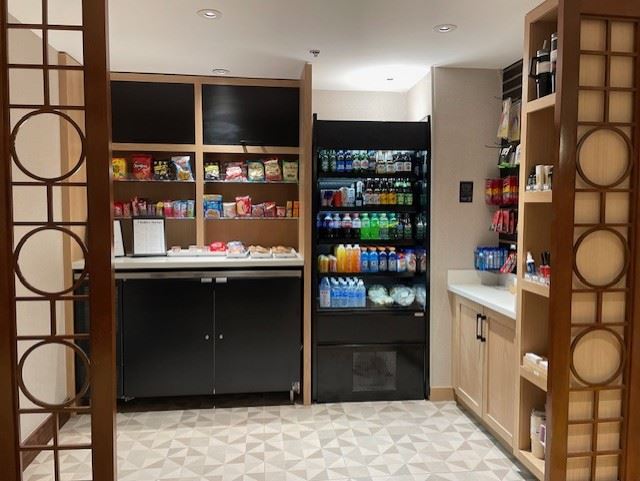
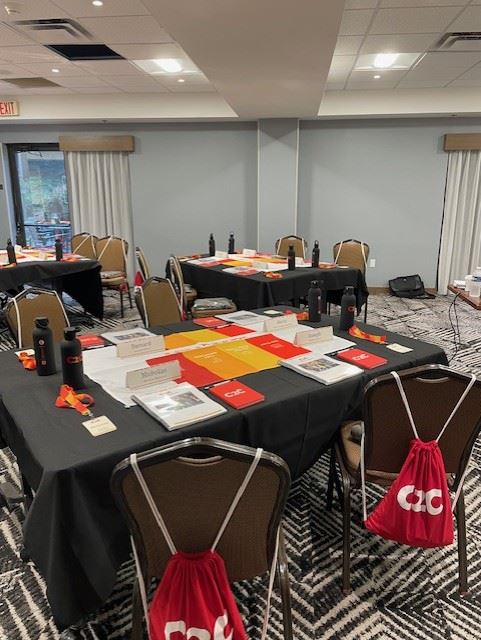
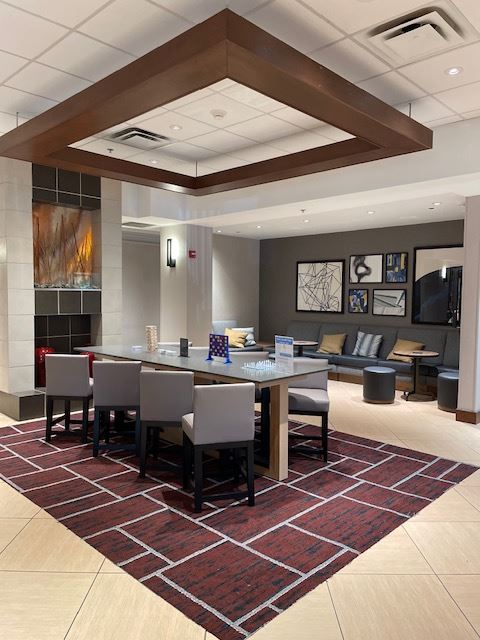




Hyatt Place Charlotte Airport/Lake Pointe
4119 South Stream Boulevard, Charlotte, NC
60 Capacity
$500 to $2,500 for 50 Guests
Hyatt Place Charlotte Airport/Lake Pointe invites you to enjoy a comfortable stay at our contemporary hotel in Charlotte that’s near the airport and close to downtown attractions, businesses and corporate headquarters. Hop on the free airport shuttle from CLT and arrive at the hotel within minutes to enjoy casually chic guestrooms, a 24-hour business center, stylish meeting spaces and a delicious breakfast every morning. Hyatt Place offers everything you need for a fabulous stay in Charlotte, NC.
Conveniently located near the Lake Pointe and Water Ridge Office Parks, we are minutes from several large corporate offices including AT&T, Compass Group, United Technologies Corporation, and Walmart. Our Charlotte Airport hotel features 1,736 square feet of flexible meeting space ideal for executive training sessions, intimate cocktail parties, board meetings, small banquets and receptions.
Event Pricing
Meeting Room Menu
10 - 80 people
$10 - $50
per person
Event Spaces





Additional Info
Neighborhood
Venue Types
Amenities
- ADA/ACA Accessible
- On-Site Catering Service
- Outdoor Function Area
- Outdoor Pool
- Outside Catering Allowed
- Wireless Internet/Wi-Fi
Features
- Max Number of People for an Event: 60
- Number of Event/Function Spaces: 3
- Total Meeting Room Space (Square Feet): 1,736