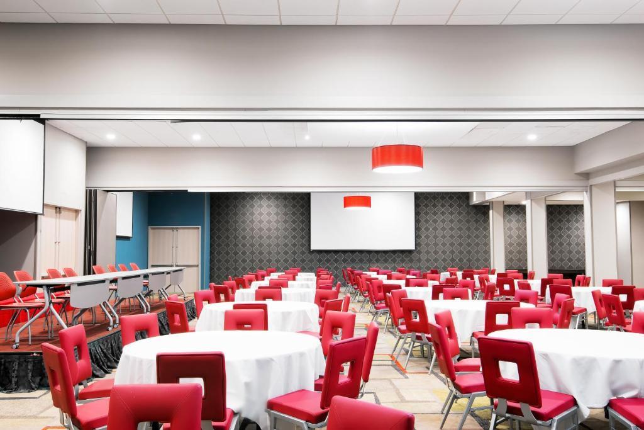
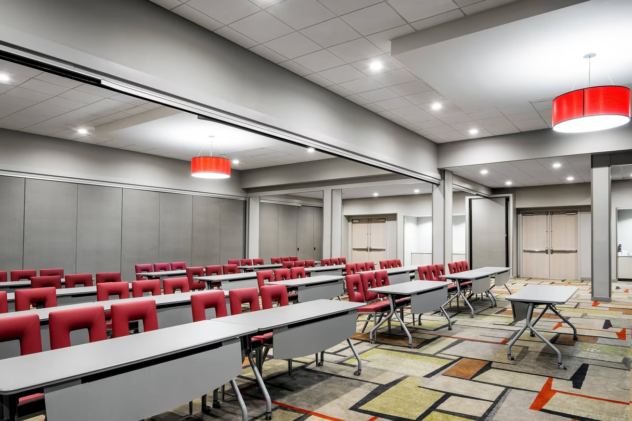
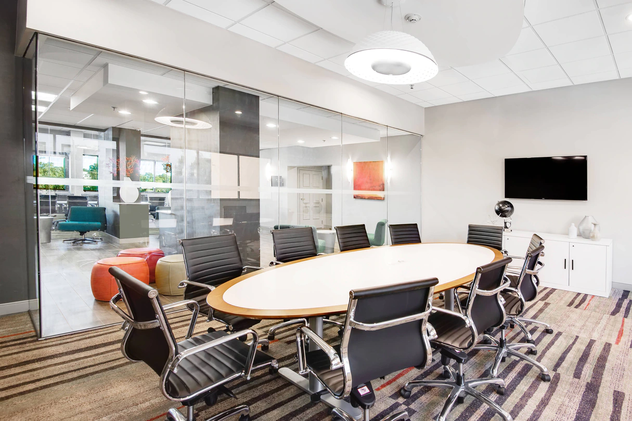
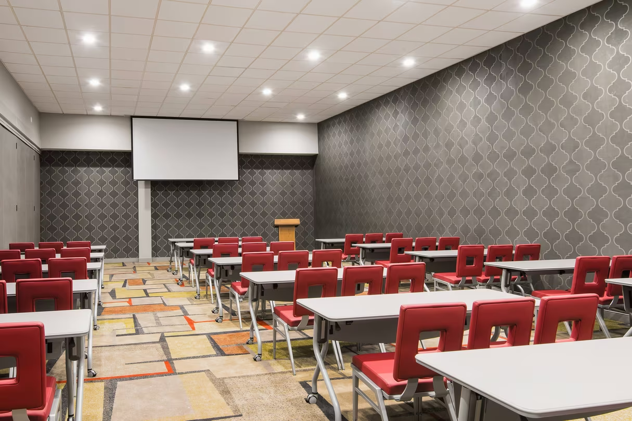
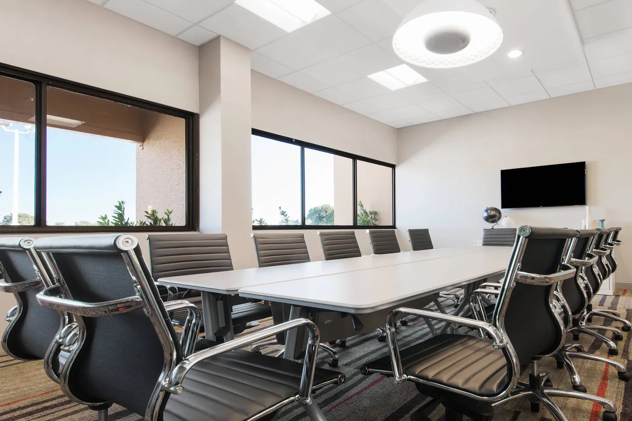
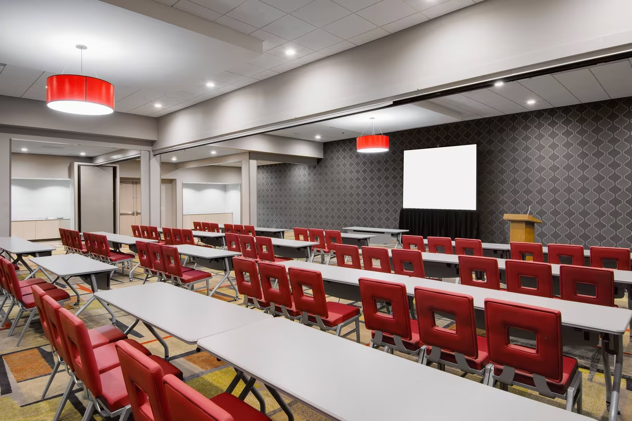

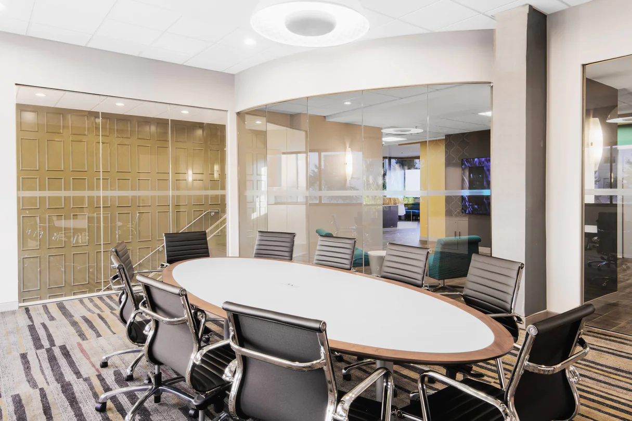

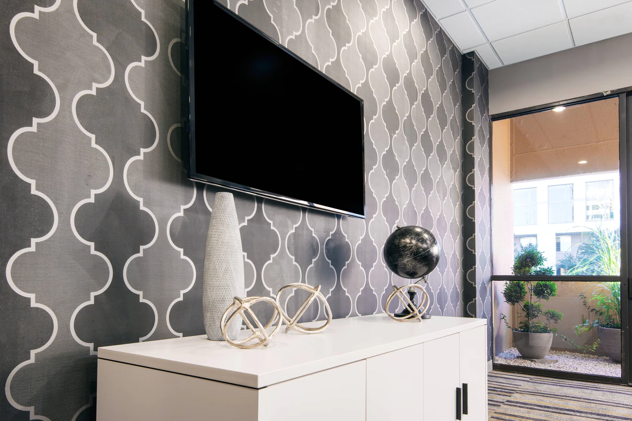

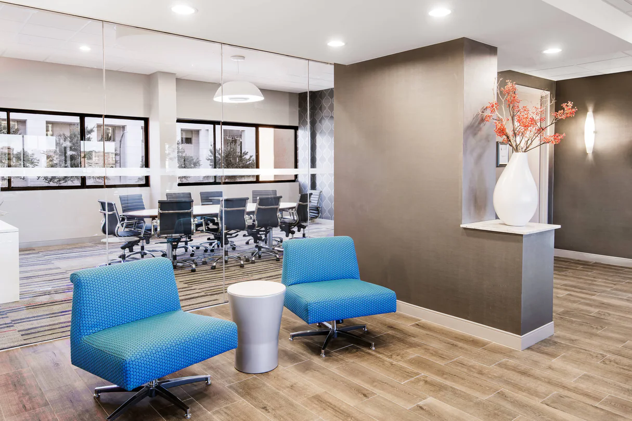
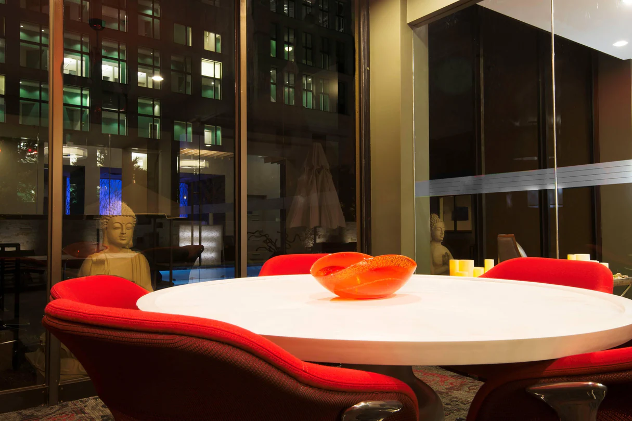
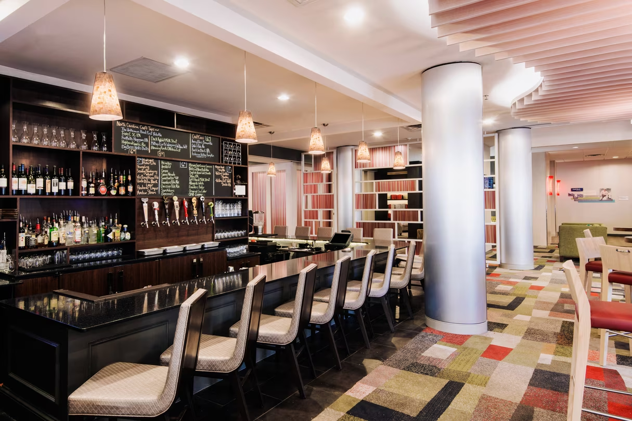
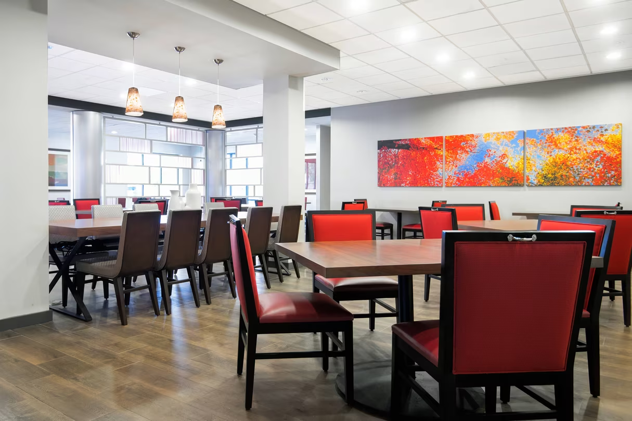






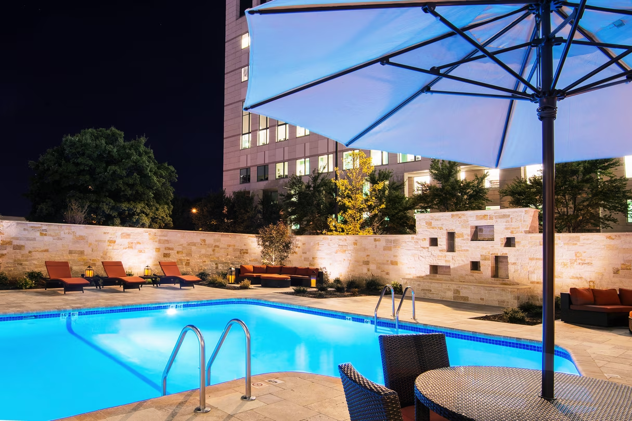









Fairfield Charlotte Uptown
201 S Mcdowell St, Charlotte, NC
360 Capacity
$400 to $4,000 / Wedding
The Fairfield Charlotte Uptown offers spacious ballrooms and meeting space for events and receptions.
Infused meeting spaces are great for trainings and seminars. Our highly trained event and catering teams are here to walk you through each and every step.
Event Pricing
Carolina Ballroom Rental
360 people max
$4,000 per event
Pool Area
80 people max
$200 - $1,400
per event
Q-Tavern
80 people max
$400 - $1,200
per event
Think Tank
20 people max
$450 per event
Charlotte A
48 people max
$550 per event
Private Dining
70 people max
$600 per event
Charlotte B
70 people max
$800 per event
Charlotte C
75 people max
$900 per event
Carolina B
80 people max
$950 per event
Carolina A Rental Price
110 people max
$1,200 per event
Charlotte AB
118 people max
$1,200 per event
Carolina C
100 people max
$1,400 per event
Charlotte BC
130 people max
$1,500 per event
Carolina AB
150 people max
$2,000 per event
Carolina BC
180 people max
$2,300 per event
Charlotte Ballroom
160 people max
$3,000 per event
The Blue Room
6 people max
$50 per hour
Studio 1
16 people max
$400 per event
Studio 2
10 people max
$350 per event
Event Spaces
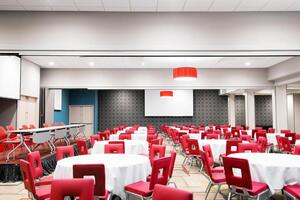

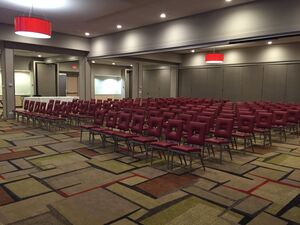


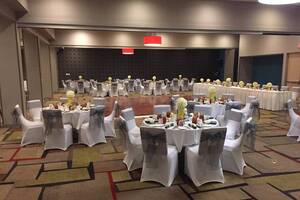

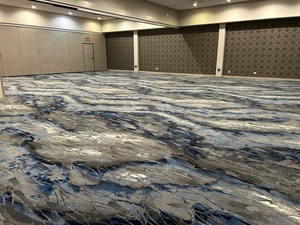





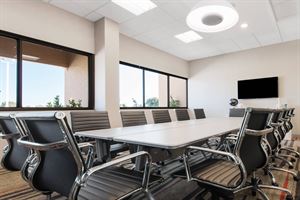


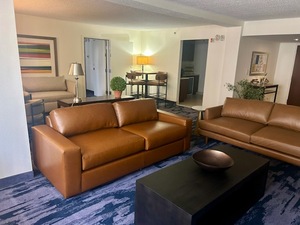
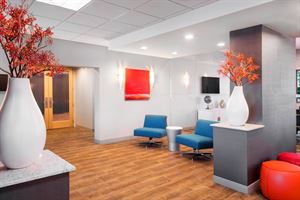
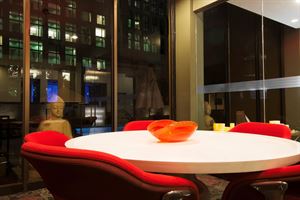

Additional Info
Neighborhood
Venue Types
Amenities
- ADA/ACA Accessible
- Full Bar/Lounge
- Fully Equipped Kitchen
- On-Site Catering Service
- Outdoor Function Area
- Outdoor Pool
- Wireless Internet/Wi-Fi
Features
- Max Number of People for an Event: 360
- Number of Event/Function Spaces: 11
- Total Meeting Room Space (Square Feet): 10,000
- Year Renovated: 2025