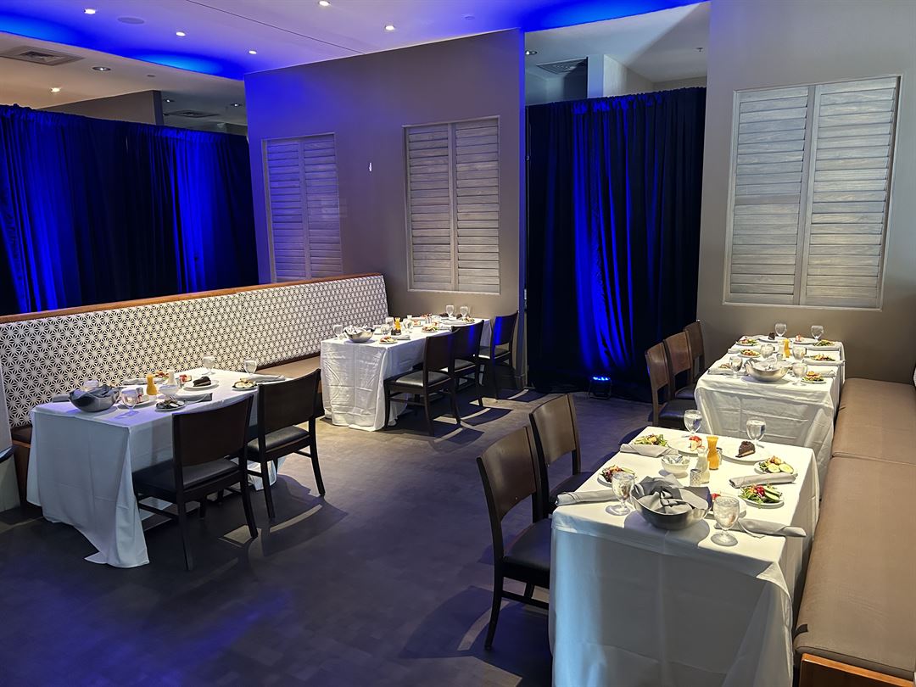
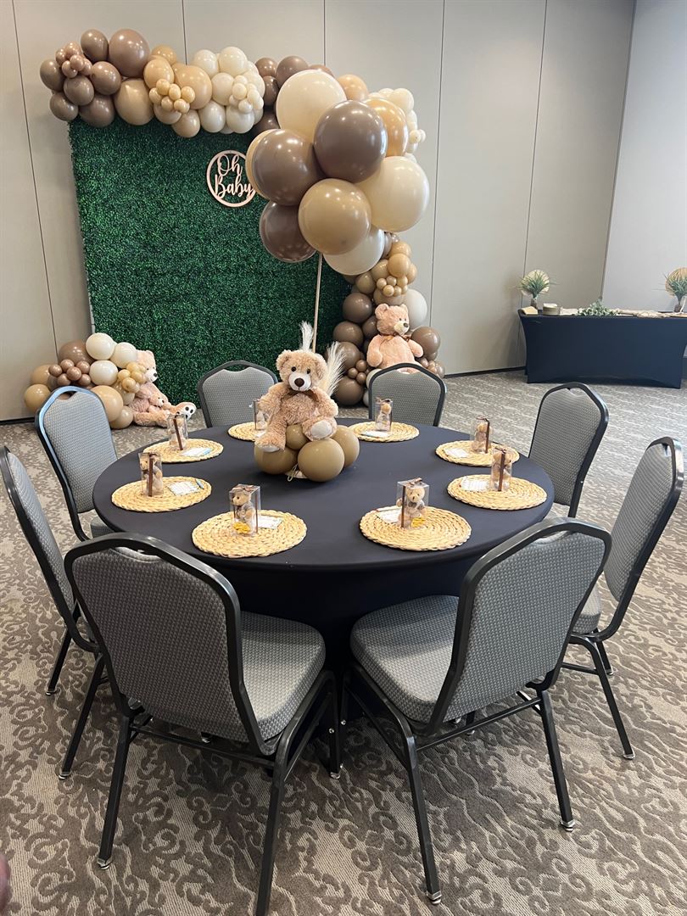
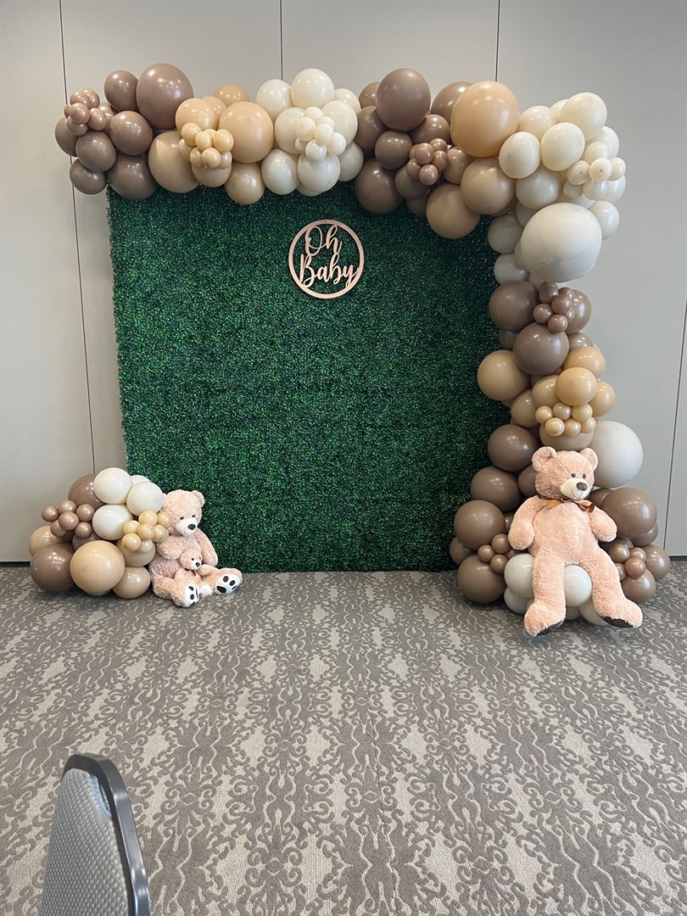
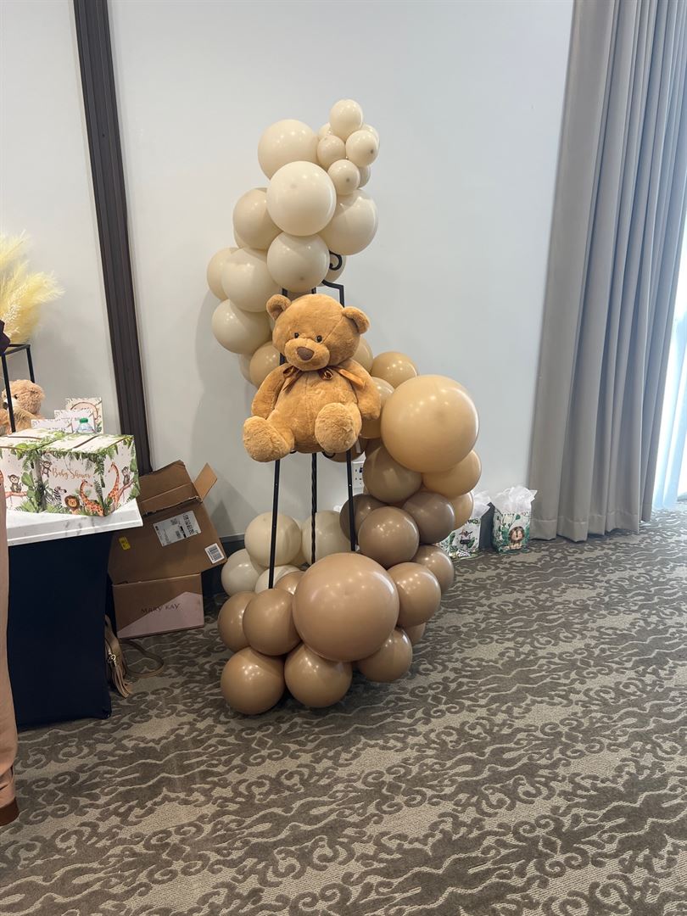
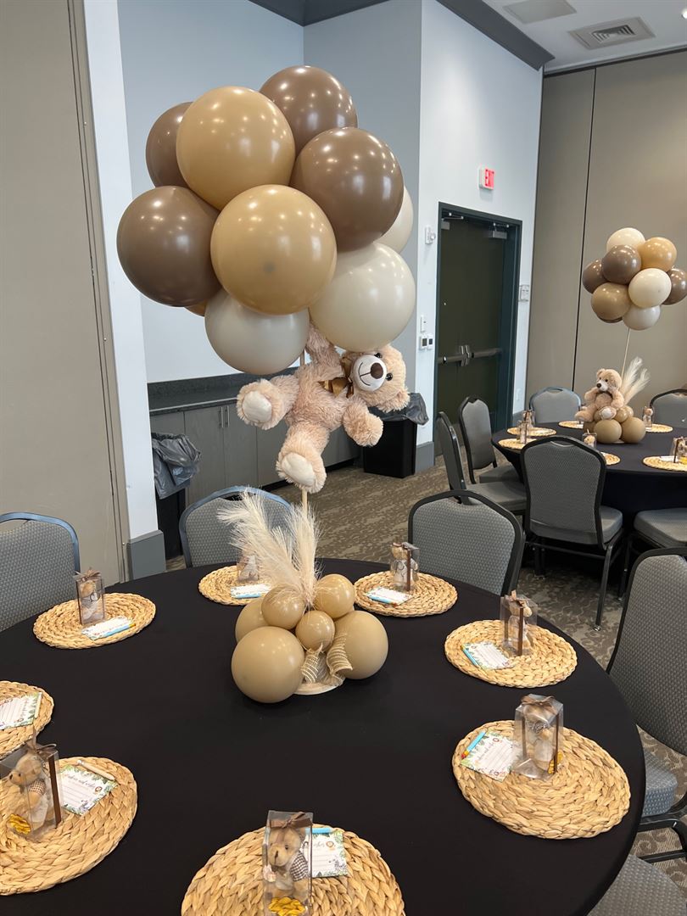






































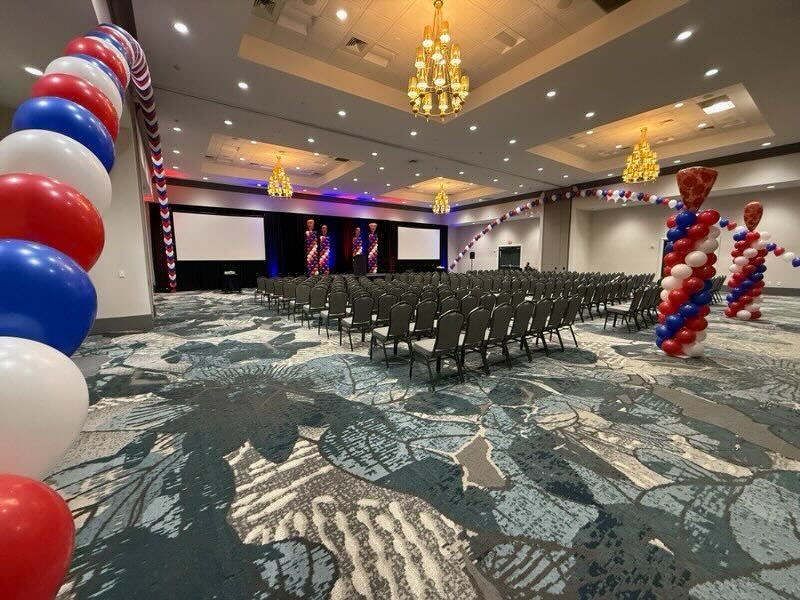
Embassy Suites Charlotte Ayrsley
1917 Ayrsley Town Blvd, Charlotte, NC
600 Capacity
$400 to $5,000 / Wedding
Our team is here to help organize conferences, meetings, and events. We have three ballrooms and an atrium, with the largest space measuring 7,000 sq. ft. We have onsite catering services with everything from continental breakfast to dinner buffets as well as bar services. WIFI and parking is complimentary for your guests and audio-visual equipment is available if needed.
Event Pricing
Embassy Suites Charlotte Ayrsley
600 people max
$400 - $5,000
per event
Availability (Last updated 6/23)
Event Spaces













General Event Space

General Event Space

General Event Space
Additional Info
Venue Types
Amenities
- ADA/ACA Accessible
- Indoor Pool
- On-Site Catering Service
- Wireless Internet/Wi-Fi
Features
- Max Number of People for an Event: 600