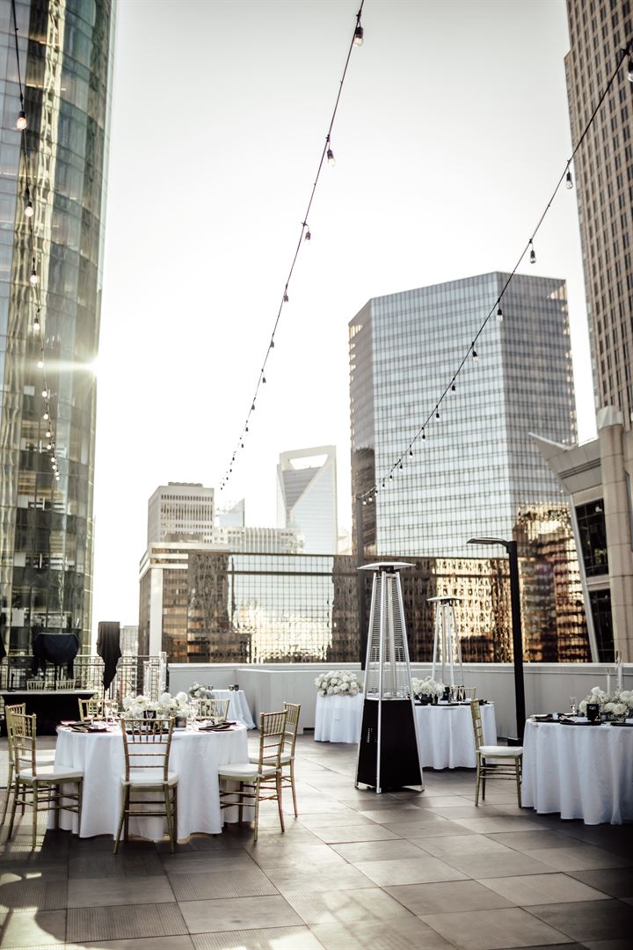
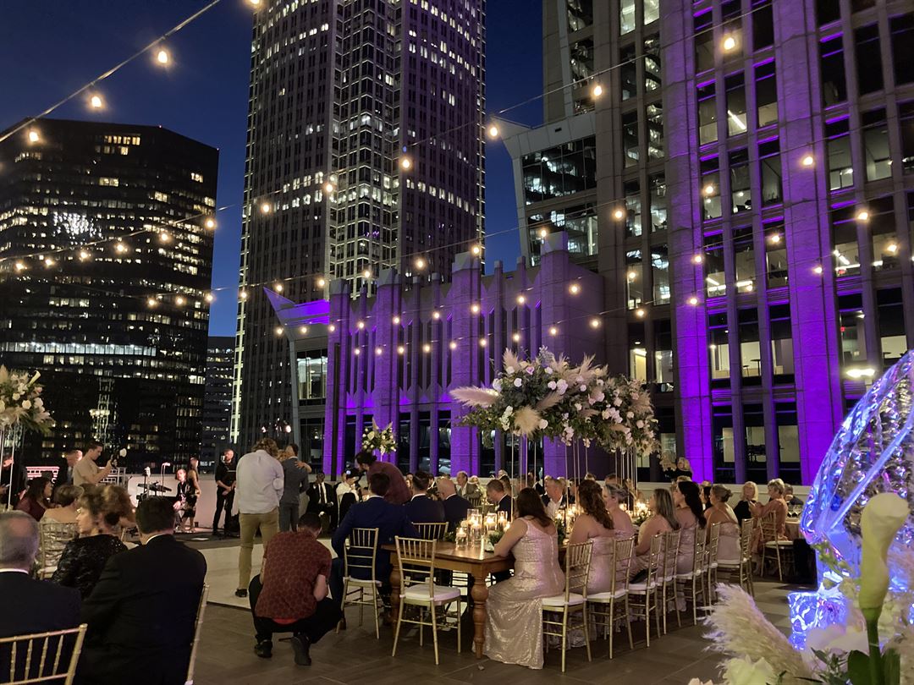
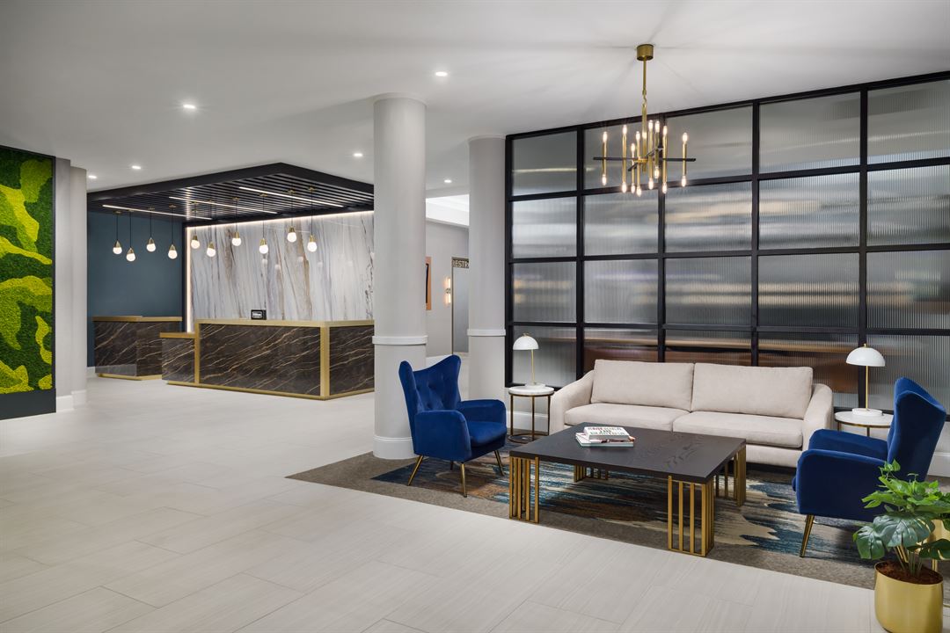
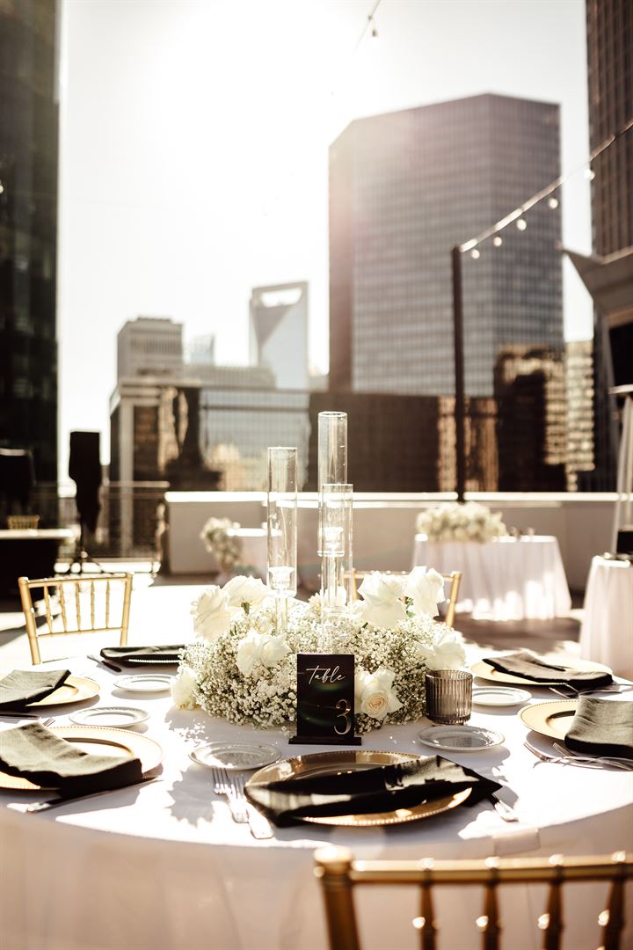
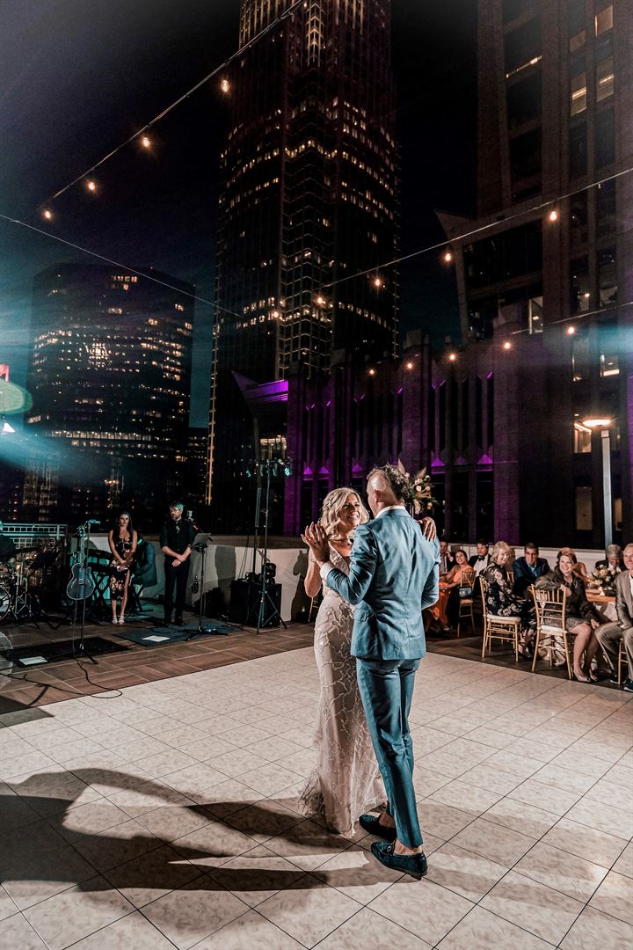













































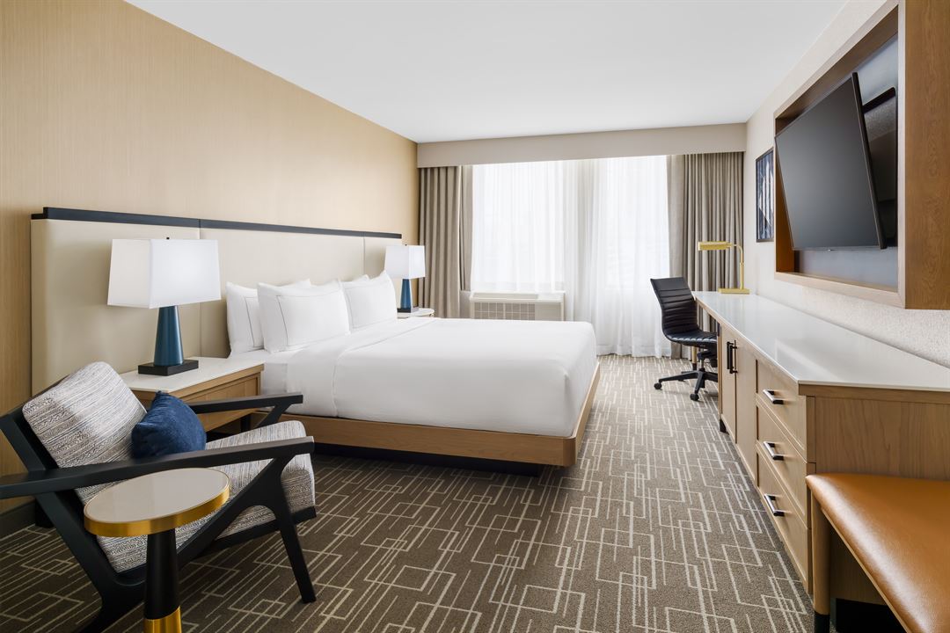
DoubleTree by Hilton Charlotte City Center
230 North College Street, Charlotte, NC
130 Capacity
$6,250 to $7,750 for 50 Guests
Our elegant hotel features beautifully decorated meeting and reception space, modern light fixtures, audio/visual and wireless internet connections. From classic wedding receptions to corporate meetings and special events, our hotel can host groups of up to 130 people in grand style. All of our meetings and events are catered exclusively by the award winning Forchetta. We also offer a one-of-a-kind, newly remodeled outdoor rooftop venue. Located high above on our 15th floor, our roof top offers a panoramic view of the Charlotte skyline, creating the perfect backdrop for your memorable event.
Event Pricing
Wedding Package
50 - 130 people
$125 - $155
per person
Event Spaces
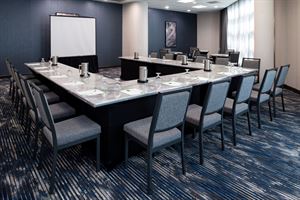


Additional Info
Neighborhood
Venue Types
Amenities
- ADA/ACA Accessible
- Full Bar/Lounge
- On-Site Catering Service
- Outdoor Function Area
- Valet Parking
- Wireless Internet/Wi-Fi
Features
- Max Number of People for an Event: 130
- Special Features: -Rooftop Event Space
- Total Meeting Room Space (Square Feet): 17,000
- Year Renovated: 2023