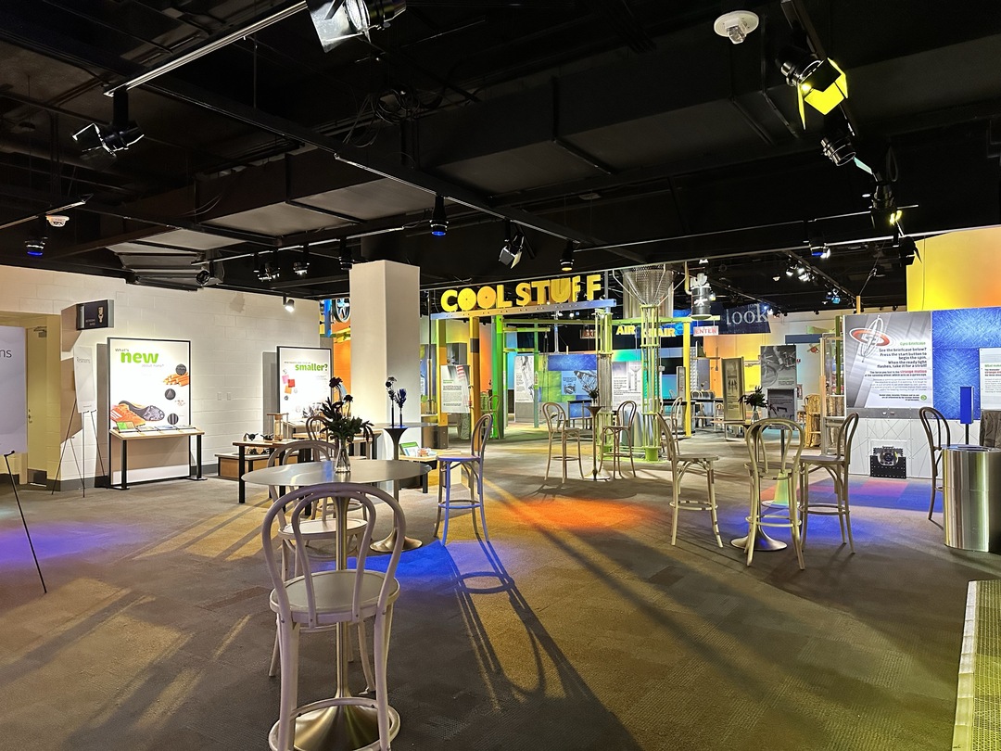
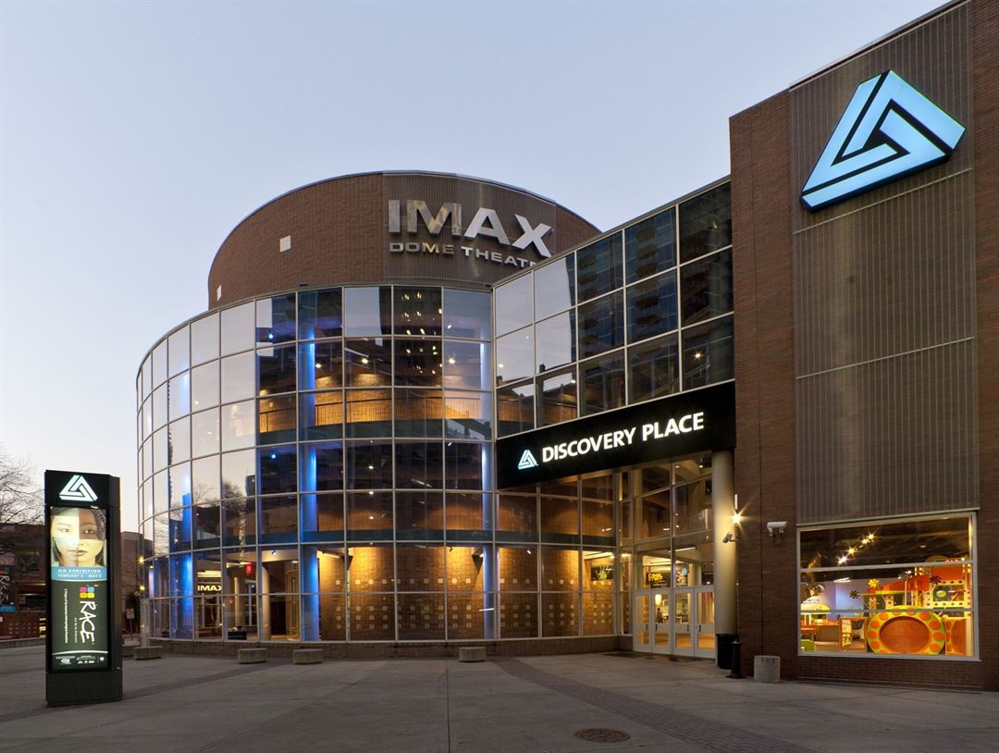
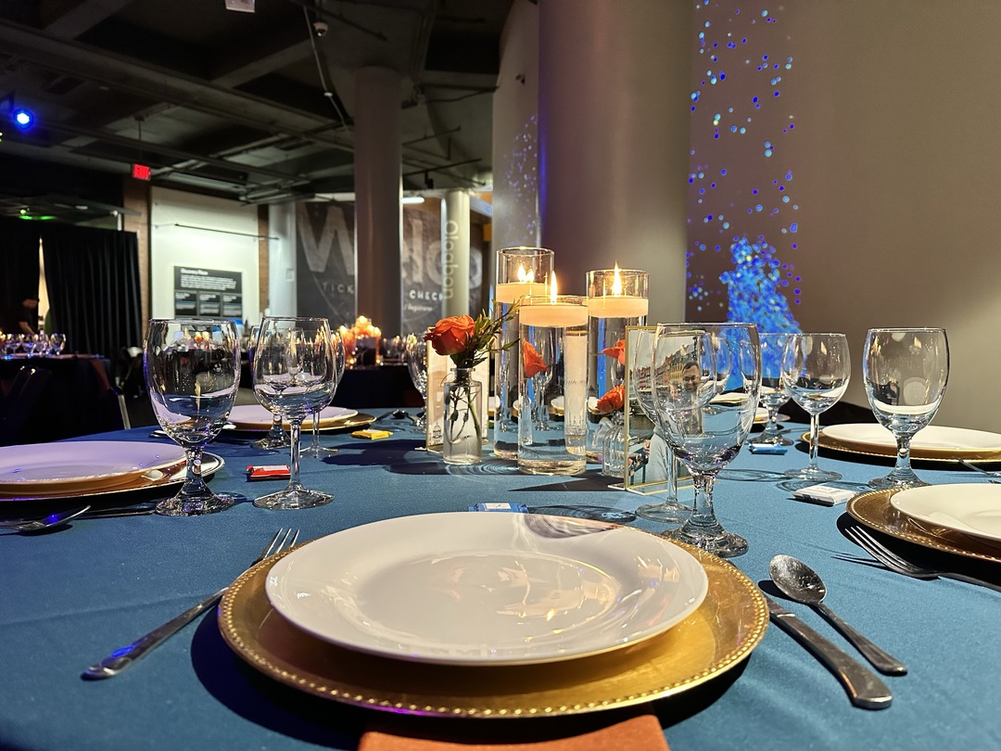
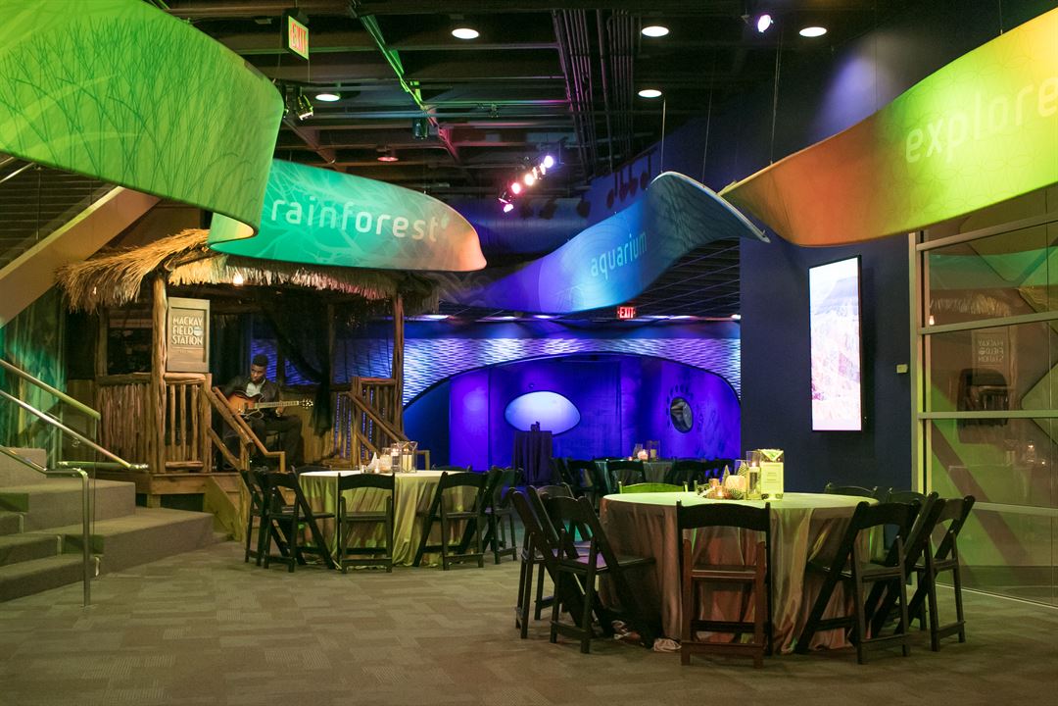
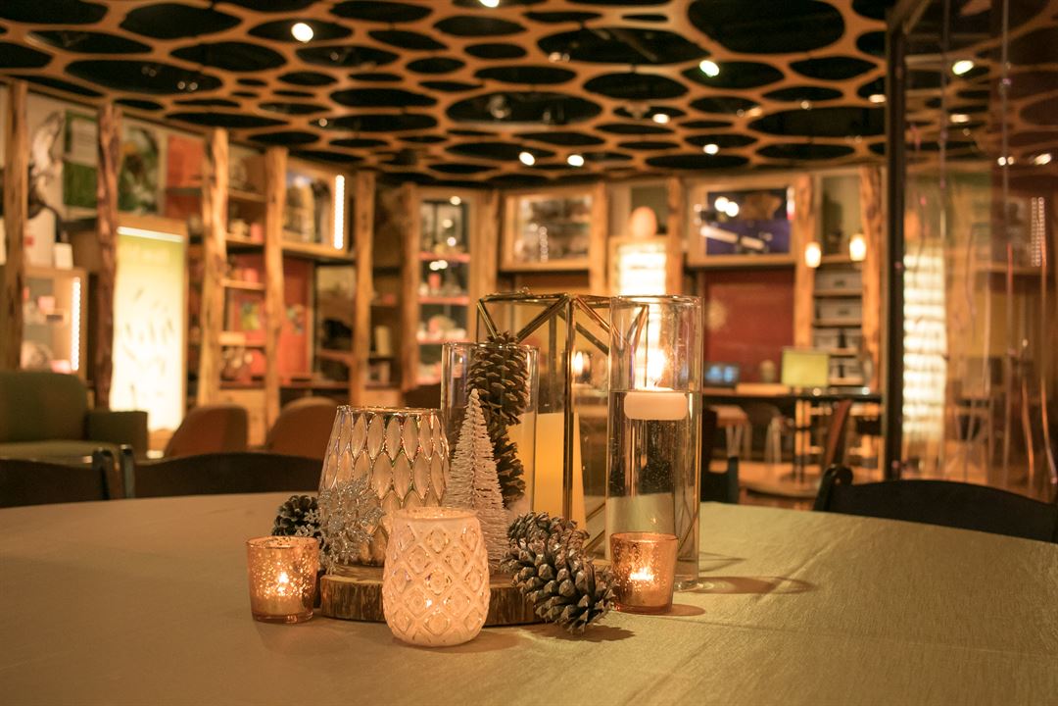






















Discovery Place Science
301 N Tryon St, Charlotte, NC
1,800 Capacity
$750 to $12,000 / Event
Discovery Place Science offers creative, intelligent and fun spaces for your event. From board meetings to large banquets, the Museum’s unique setting ensures a successful event every time. Whether you need one room with smart technology or the whole Museum, our experienced staff will take care of all of the details to create a customized experience.
Event Pricing
Discovery Place Science Rental Information
1,800 people max
$750 - $12,000
per event
Event Spaces
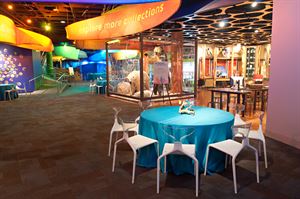
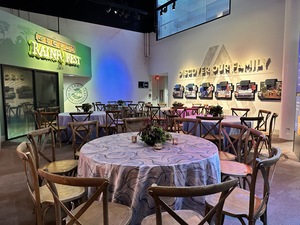
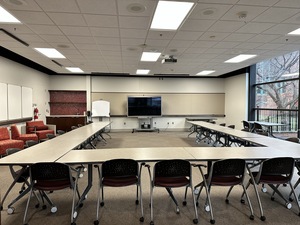
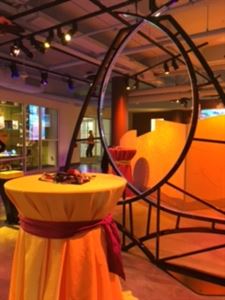
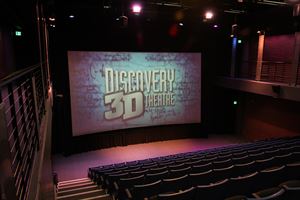
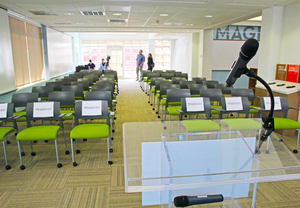
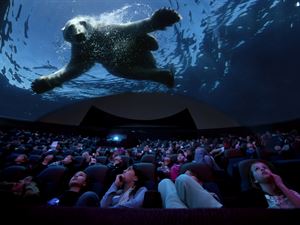
Additional Info
Neighborhood
Venue Types
Amenities
- ADA/ACA Accessible
- Outside Catering Allowed
- Wireless Internet/Wi-Fi
Features
- Max Number of People for an Event: 1800
- Number of Event/Function Spaces: 11
- Total Meeting Room Space (Square Feet):