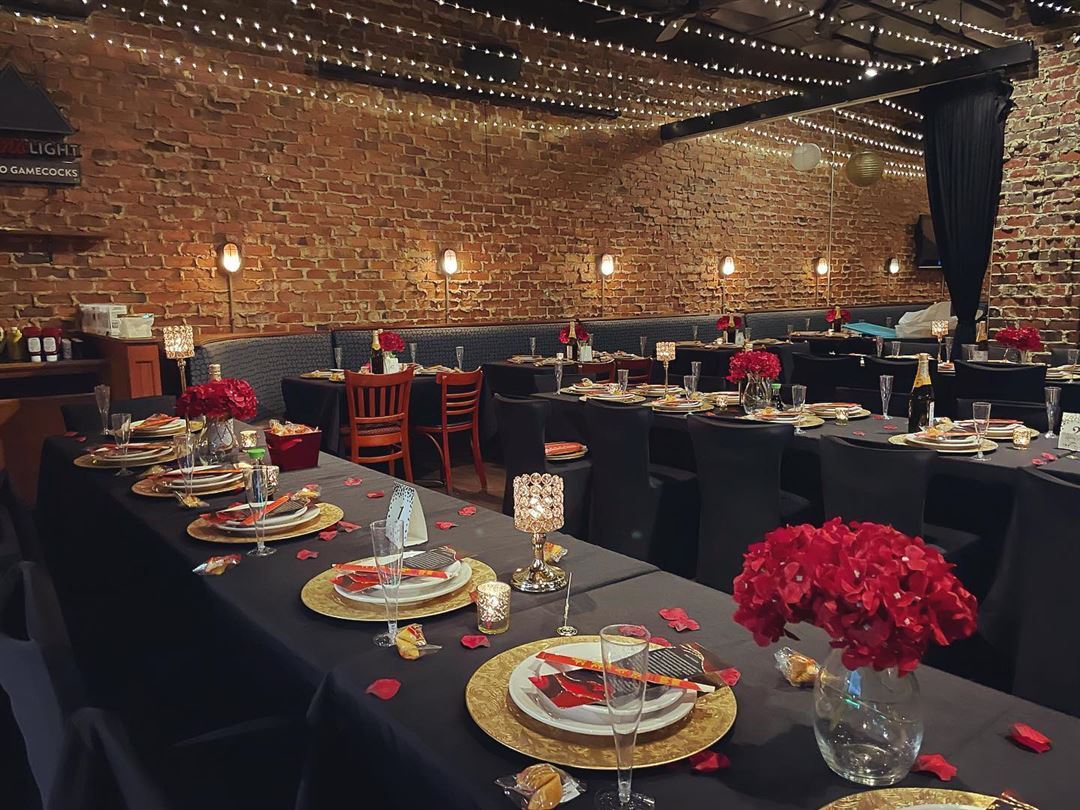
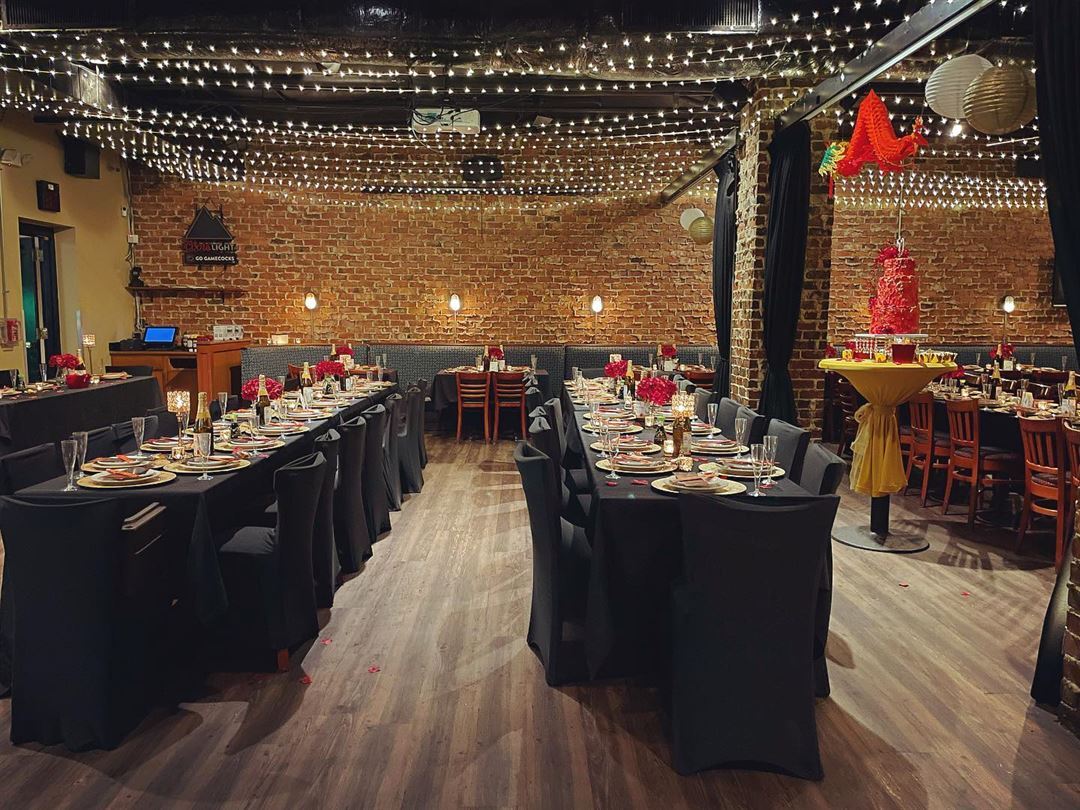
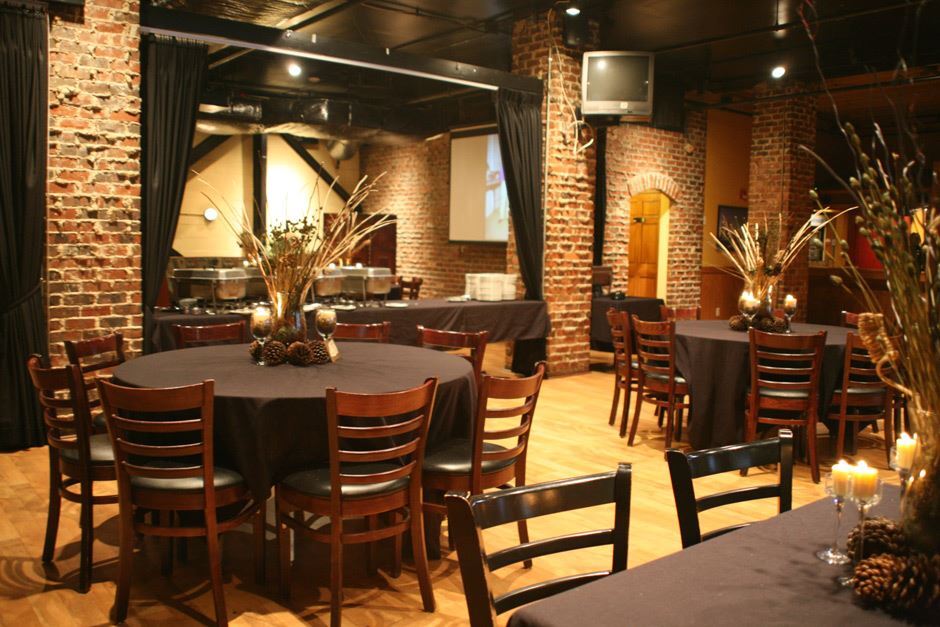
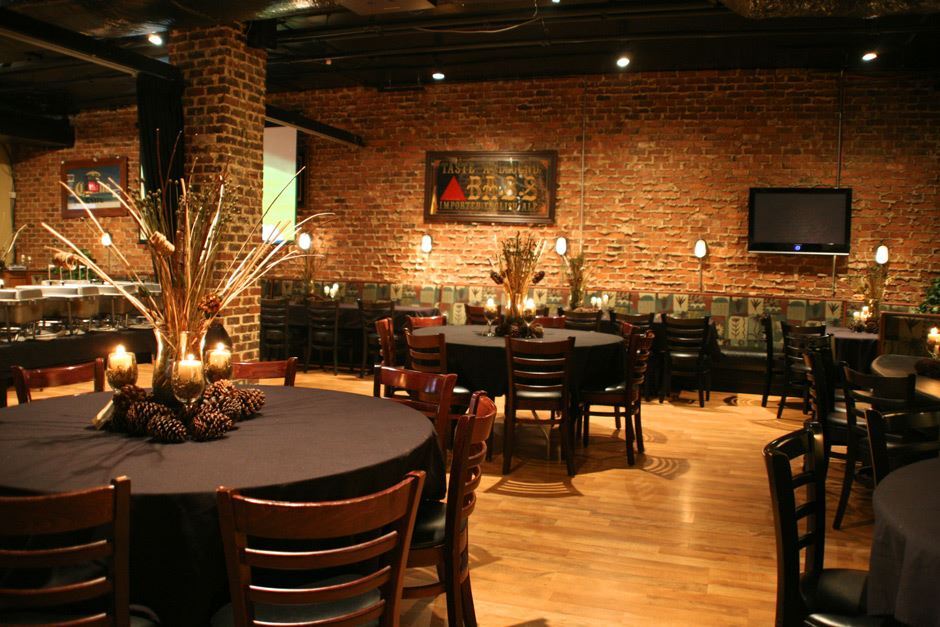
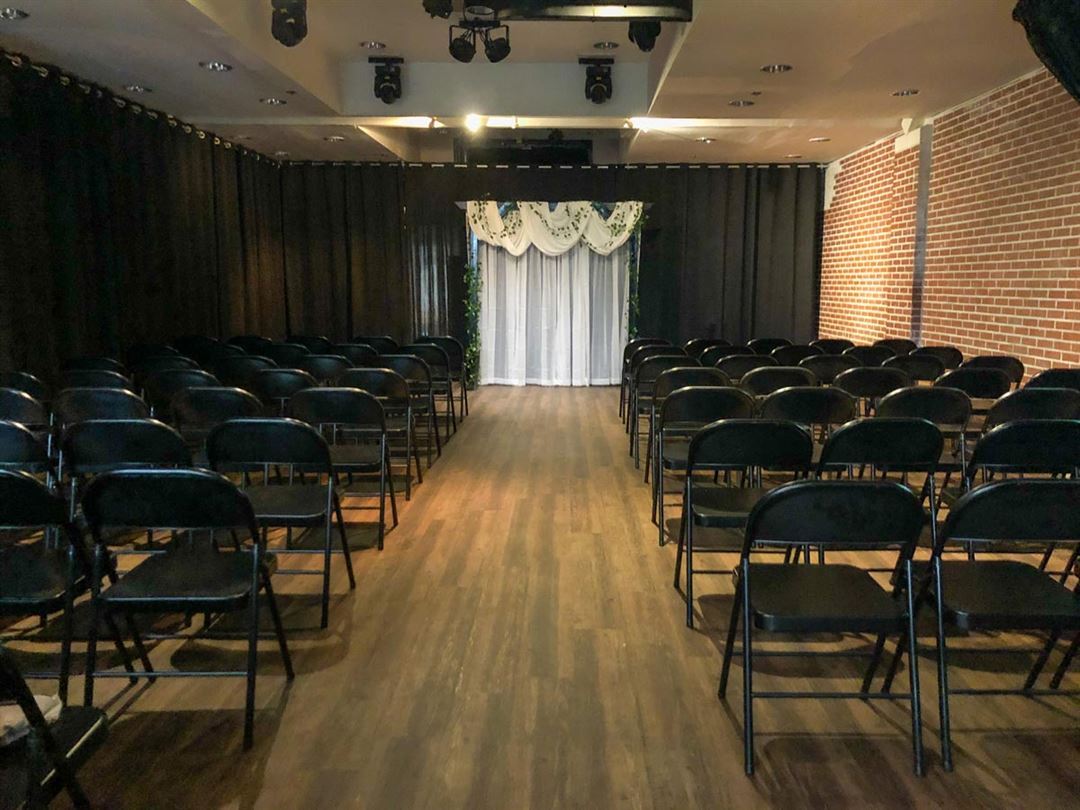














Dilworth Neighborhood Grille
911 E. Morehead Suite 200, Charlotte, NC
800 Capacity
$100 to $10,000 / Wedding
Ideally located near Uptown in the heart of the historic Dilworth Neighborhood, our building used to be a bowling alley and skating rink in the 1960's, and the landmark marquee still represents our uniqueness and charm.
Our entire space can occupy up to 800 people, with three private rooms, a main dining room, a 360* open-air bar, and covered patio. We have had the joy of hosting all types of events, including business presentations, rehearsal dinners, holiday parties, breakfast meetings, baby showers and wedding receptions, and we pride ourselves on our customer service and atmosphere!
Please inquire about pricing and availability.
Event Pricing
Catering and Events Information
15 - 1,000 people
$100 - $10,000
per event
Event Spaces
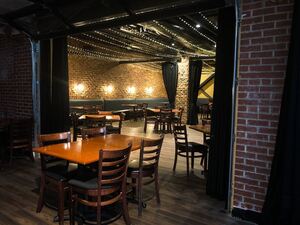
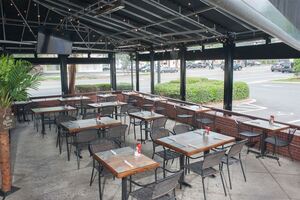
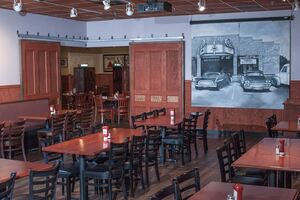
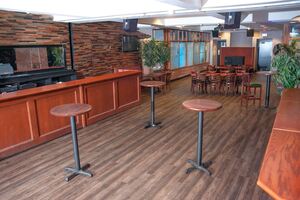
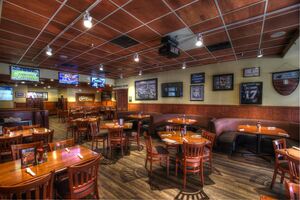
Recommendations
High School Graduation Dinner
— An Eventective User
My daughter recently graduated from high school and we hosted a dinner at Dilworth Neighborhood Grille. Service was awesome, food was great, facilities were amazing. We had a great time, privacy for our group and was even able to put a personal message on the marquee. Alex was a great communicator in helping me organize the event. I was able to show up, enjoy our event and leave at the conclusion. The staff took care of all of our needs. DNG is highly recommended!
Additional Info
Neighborhood
Venue Types
Amenities
- ADA/ACA Accessible
- Full Bar/Lounge
- Fully Equipped Kitchen
- On-Site Catering Service
- Outdoor Function Area
- Valet Parking
- Wireless Internet/Wi-Fi
Features
- Max Number of People for an Event: 800