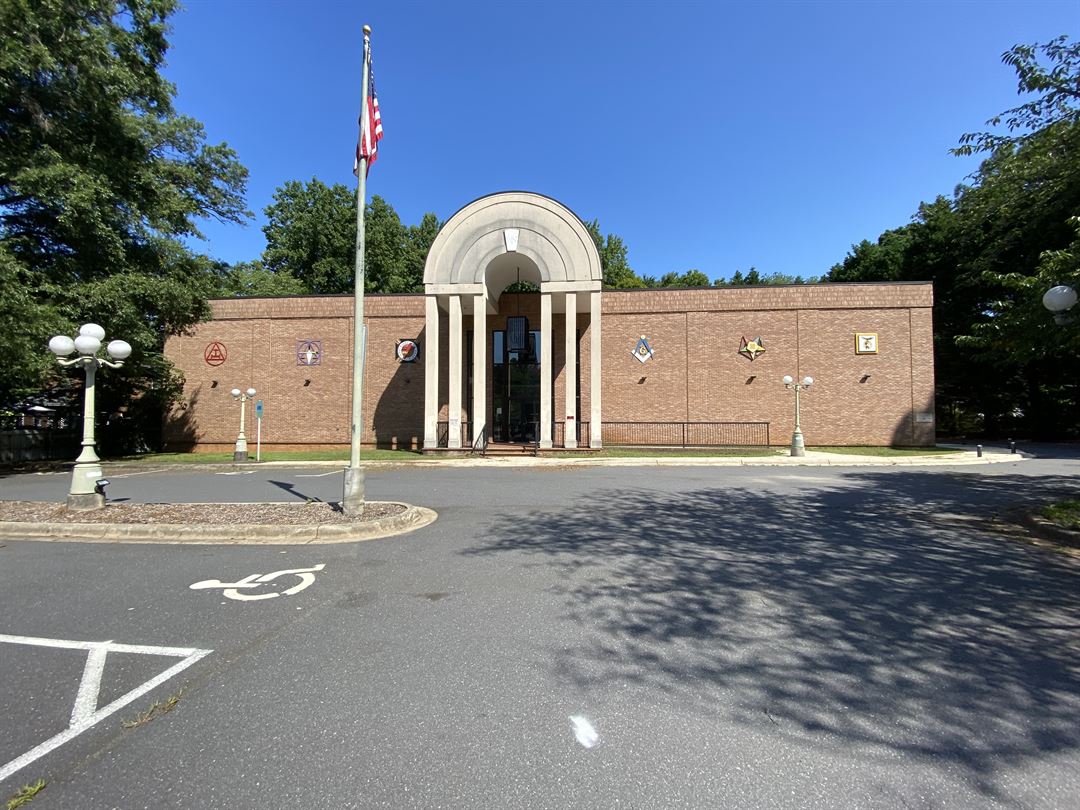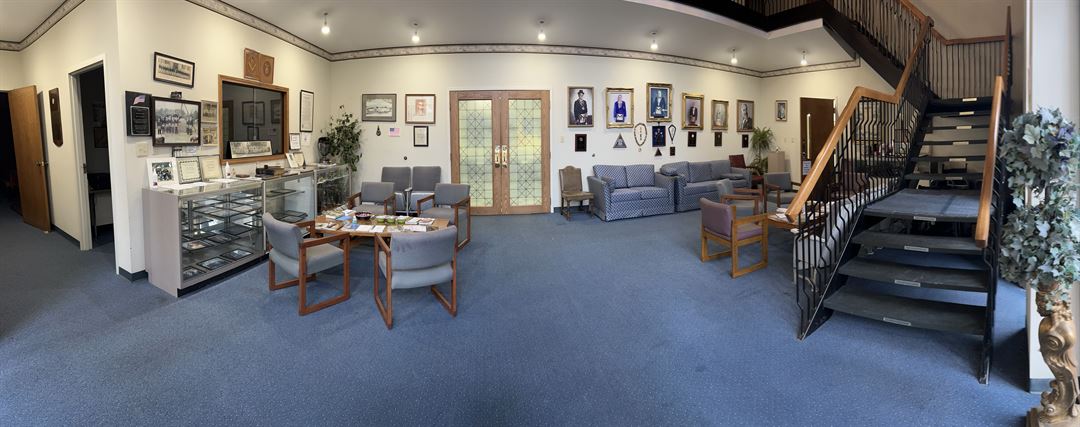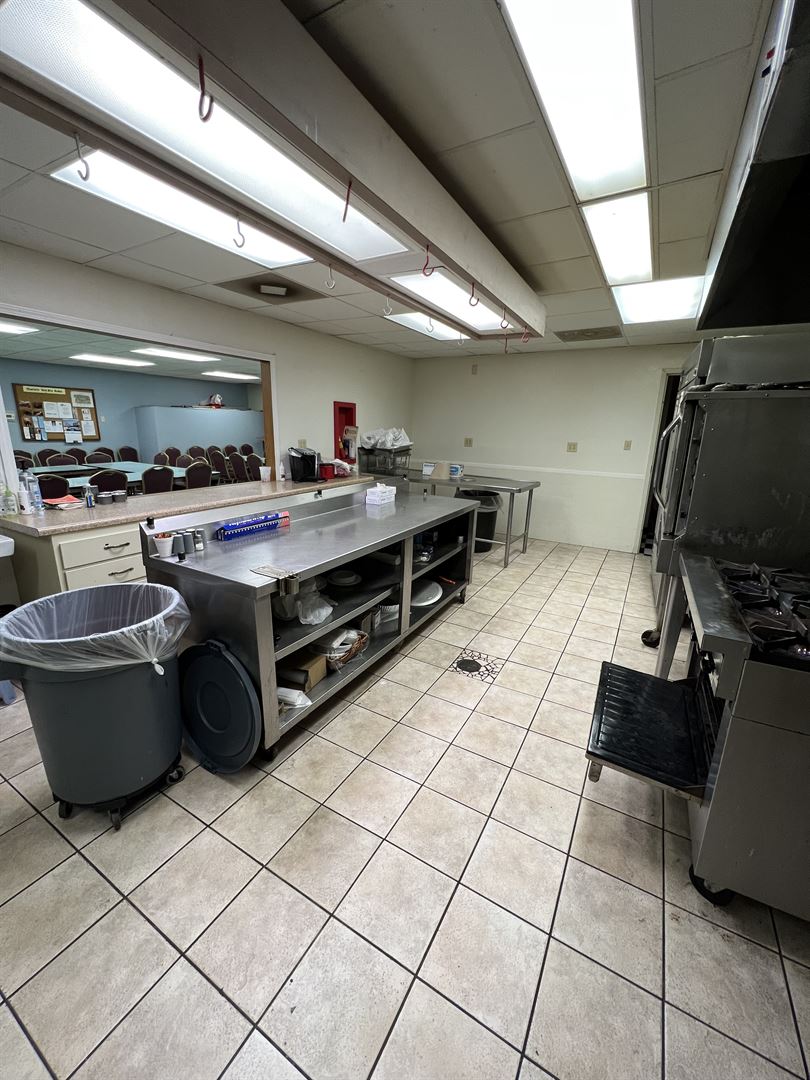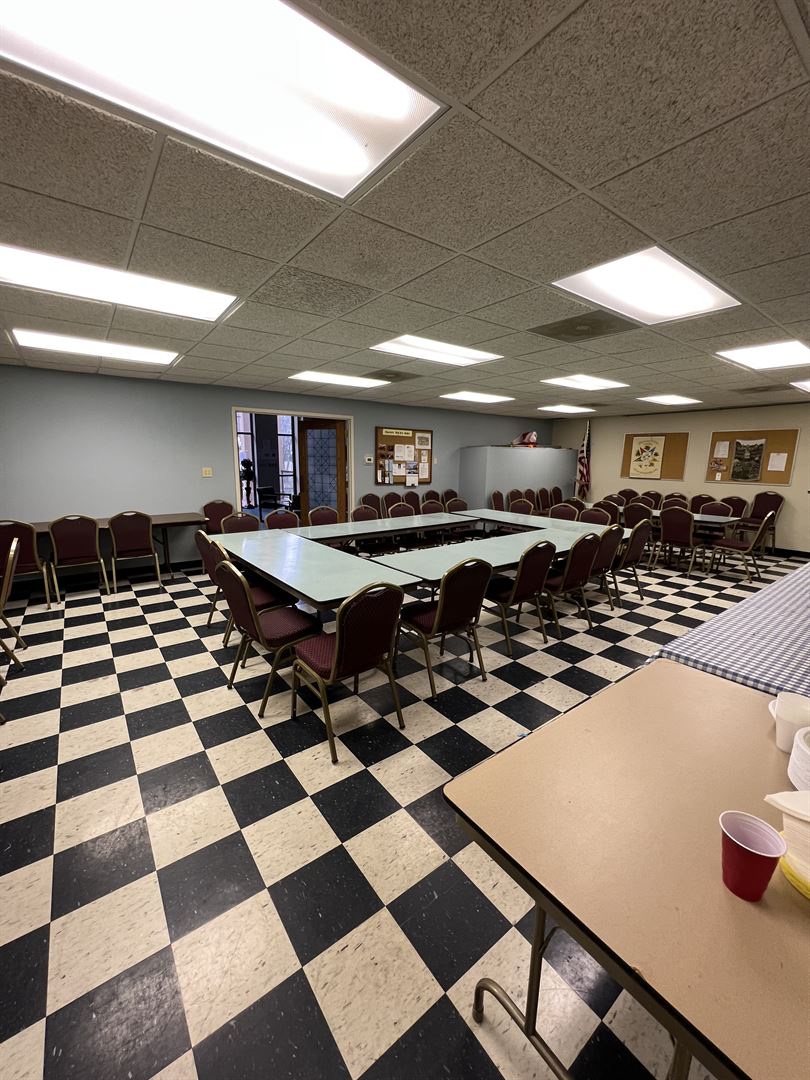




Charlotte York Rite Building, A&L Services of Charlotte
1229 N Sharon Amity Rd, Charlotte, NC
69 Capacity
Please contact us for more details about renting a space!
Event Spaces


Restaurant/Lounge

Additional Info
Neighborhood
Venue Types
Amenities
- ADA/ACA Accessible
- Fully Equipped Kitchen
- Outside Catering Allowed
Features
- Max Number of People for an Event: 69