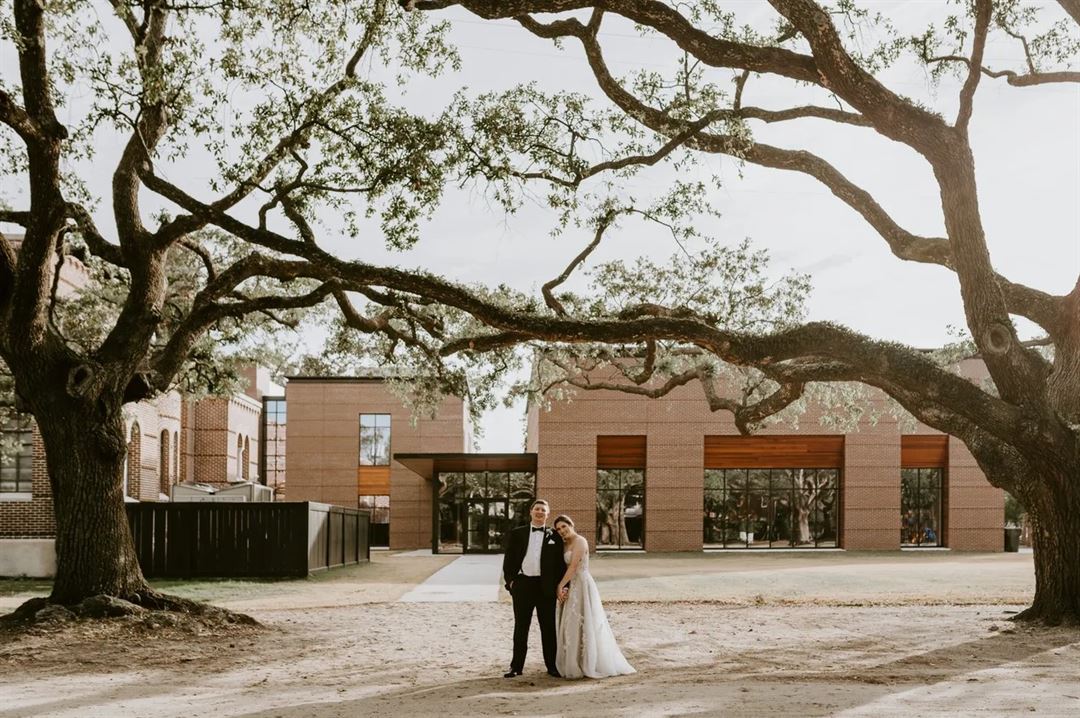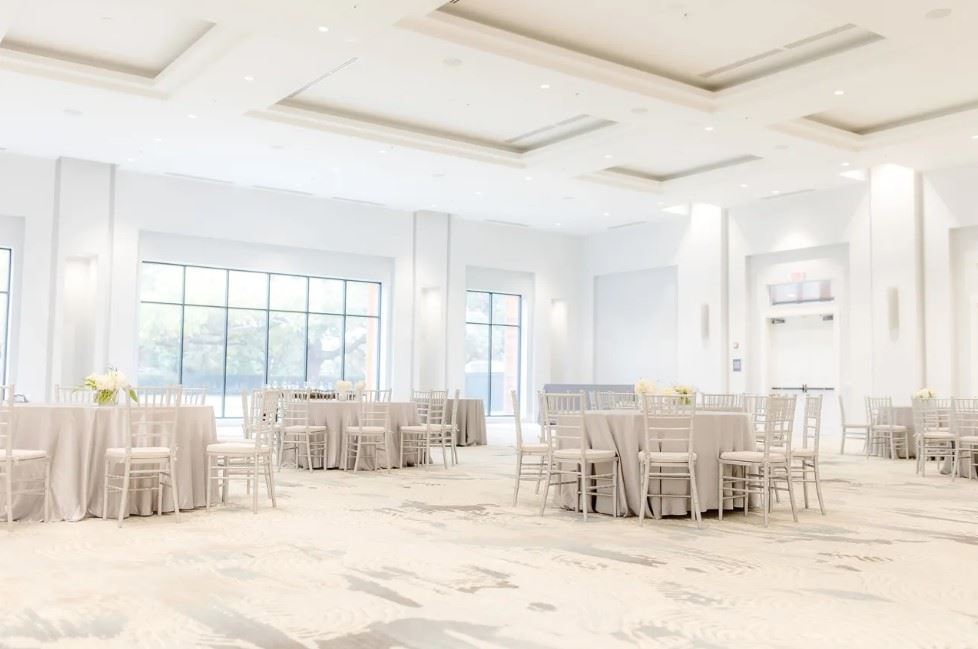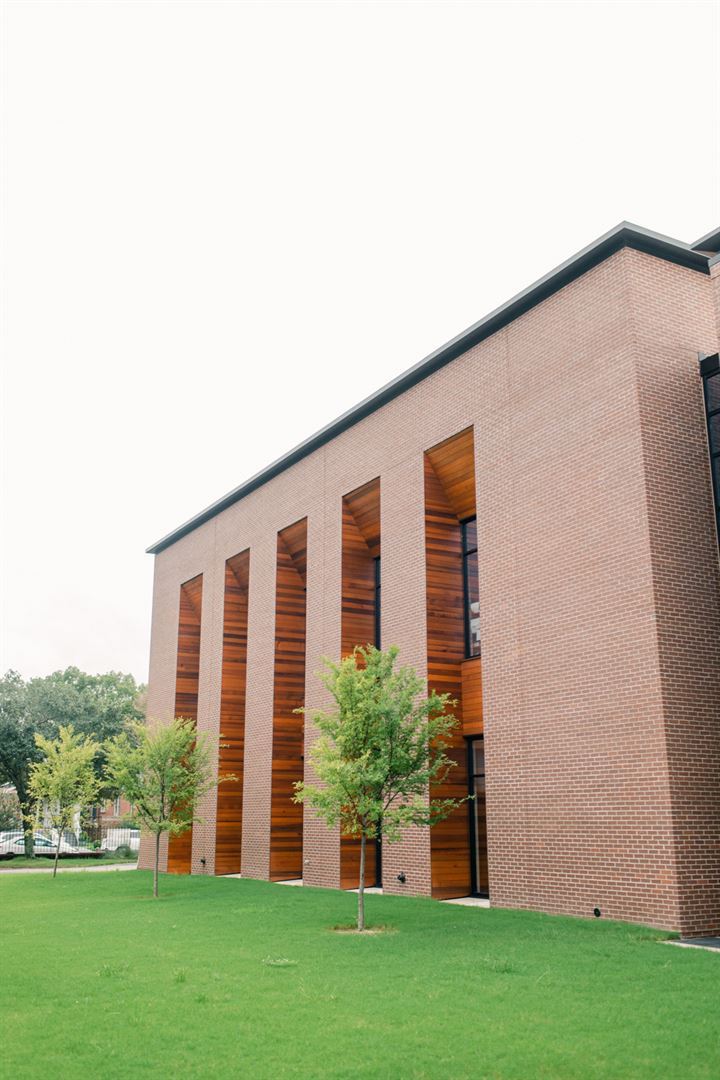



















Trinity Hall
34 Race Street, Charleston, SC
350 Capacity
$2,000 to $5,000 / Wedding
Contemporary architecture and simple classic design offer a versatile backdrop for any style of event. Make your vision come to life - a neutral color palette and clean lines, the Main Hall sets the stage for endless possibilities.
Event Pricing
Low Season Weekday
$2,000 per event
High Season Weekday
$3,000 per event
Low Season Weekend
$4,000 per event
High Season Weekend
$5,000 per event
Event Spaces


General Event Space

Outdoor Venue
Recommendations
Awesome
— An Eventective User
from Summerville, SC
Beautiful and big for a great price
Charleston Wedding Venue
— An Eventective User
from Charleston, SC
This venue is absolutely stunning and big enough for a large wedding. We could not have asked for a better space for our special day. Communication with the venue manager was so pleasant and easy!
Additional Info
Venue Types
Amenities
- ADA/ACA Accessible
- Fully Equipped Kitchen
- Outside Catering Allowed
- Wireless Internet/Wi-Fi
Features
- Max Number of People for an Event: 350
- Special Features: Plentiful onsite parking, Restaurant style catering kitchen, Hospitality focused staff, Neutral classic decor, Natural light
- Year Renovated: 2020