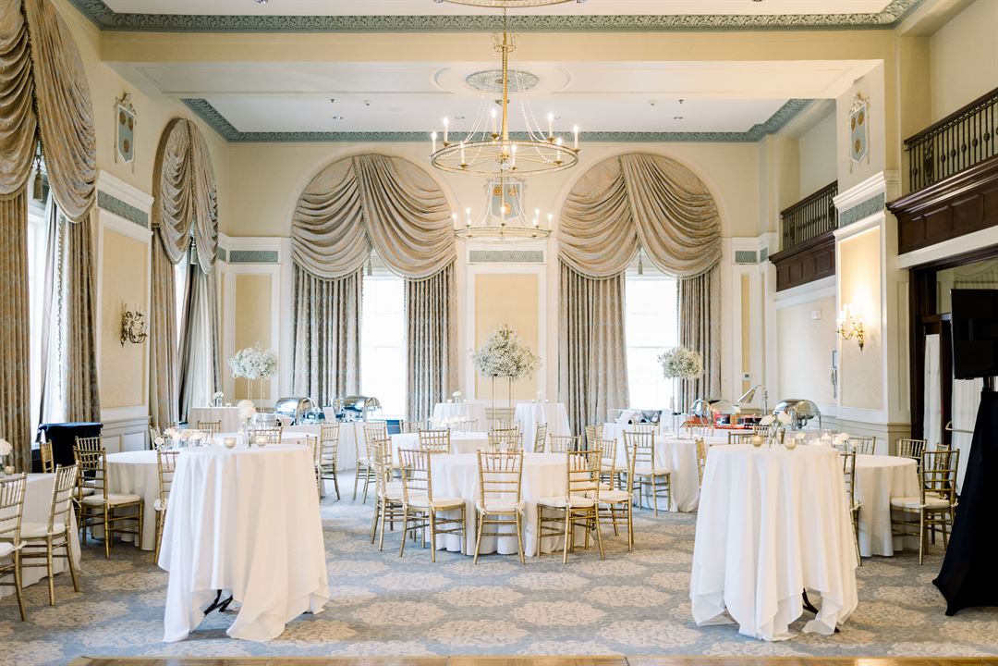
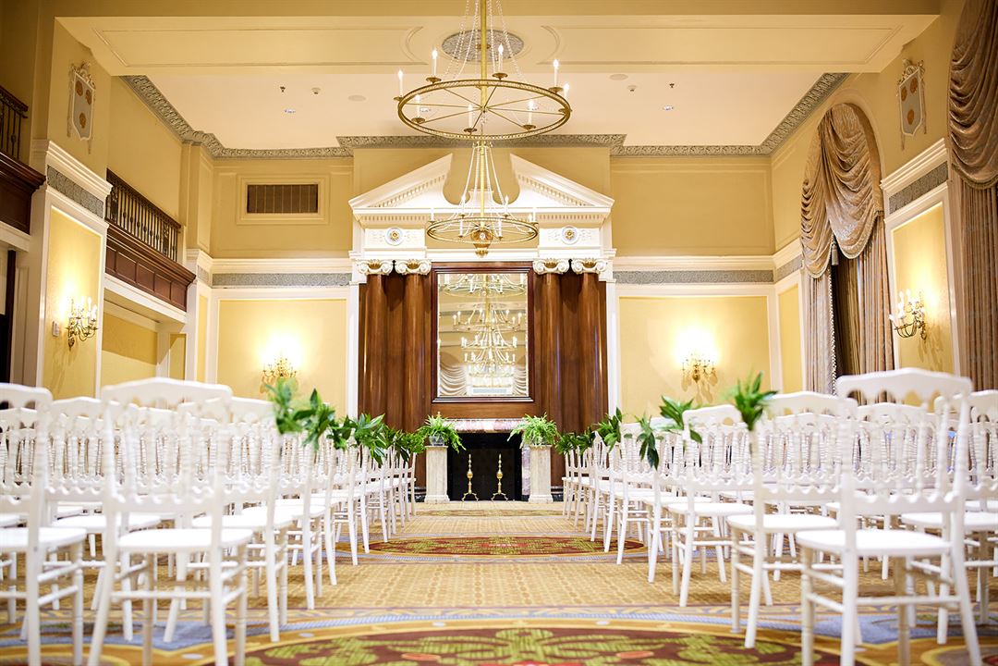
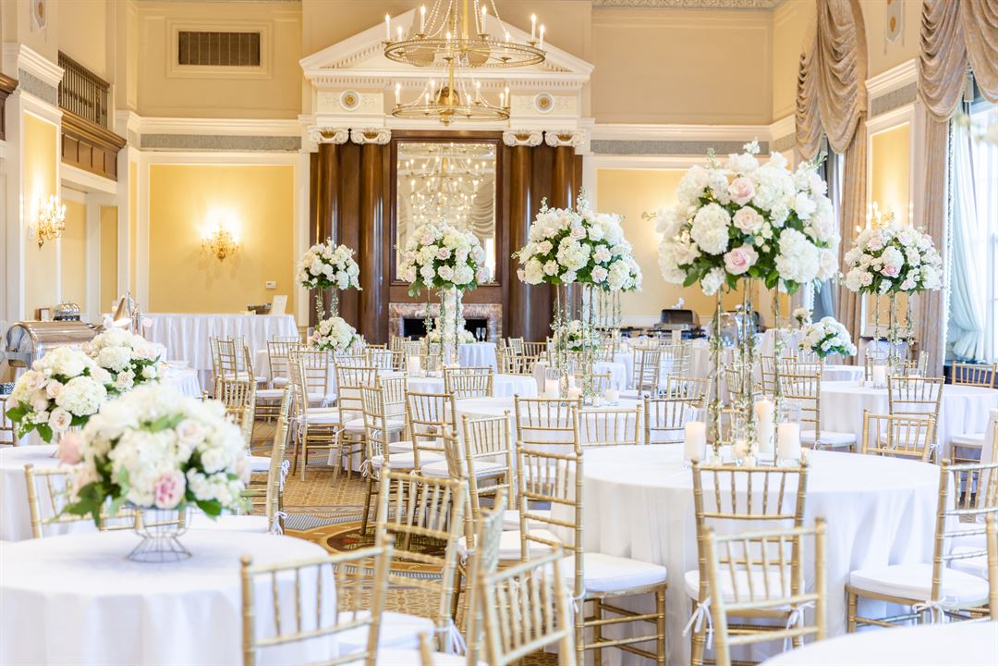
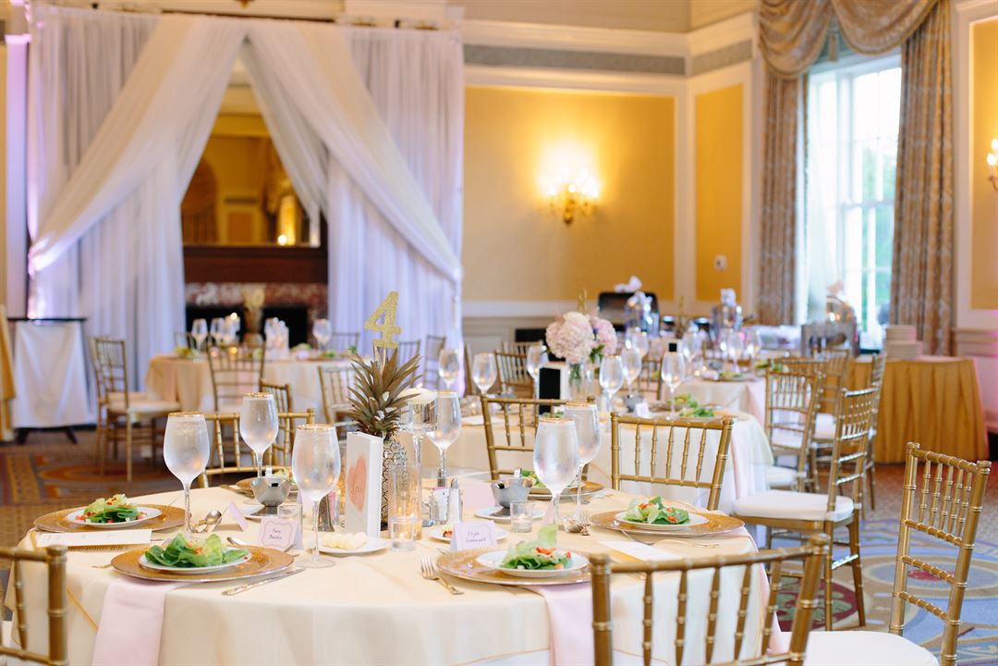
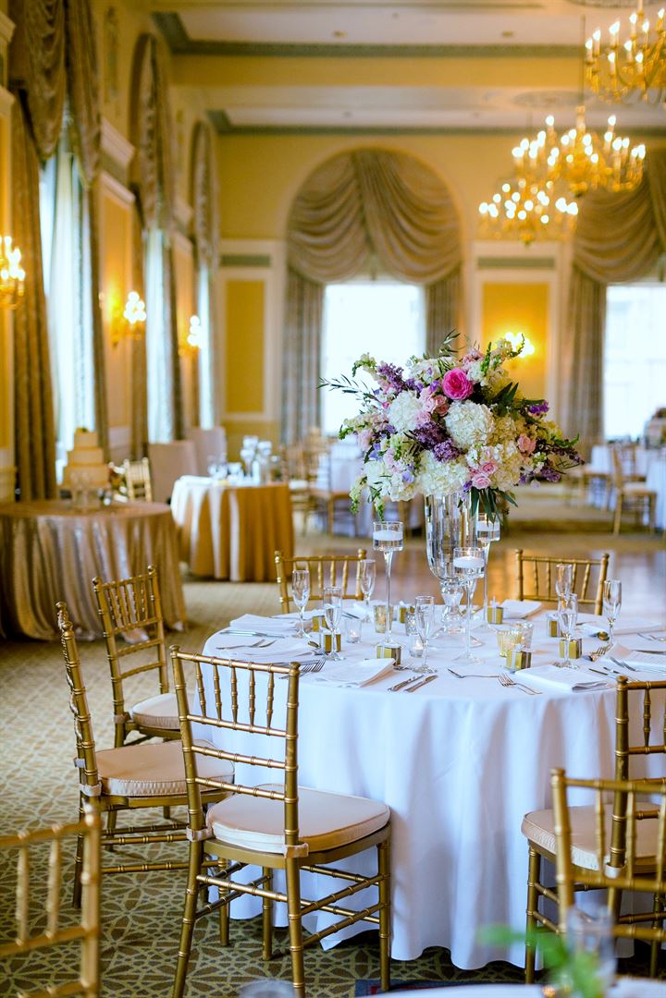





















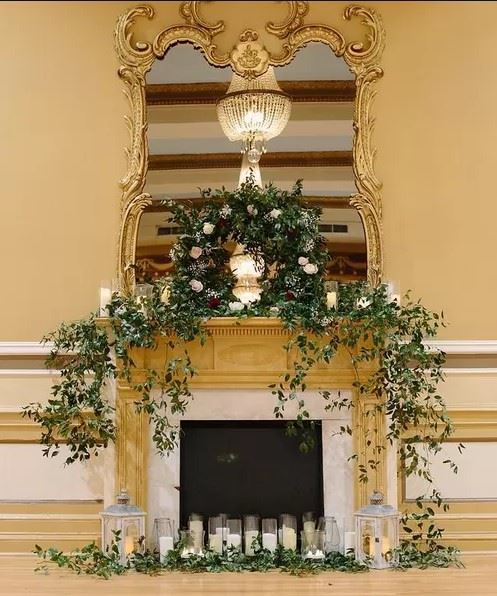




The Francis Marion Hotel
387 King Street, Charleston, SC
350 Capacity
$10,500 to $20,000 / Wedding
Celebrating 100 Years in Downtown Charleston!
Francis Marion Hotel in Charleston has been at the heart of the city’s social, business, and community life since opening in 1924. Generations of Charlestonians have marked the important milestones in their lives in our historic ballrooms. Whether you are planning a wedding reception, conference, fundraiser, awards banquet, or a gala ball, the Francis Marion Hotel ballrooms, with their 24-foot ceilings and antique crystal chandeliers, will create an elegant backdrop for your next event.
In addition to our two grand ballrooms, the Francis Marion offers a 4,500-square foot conference center, the Carolina Ballroom, and eight smaller meeting rooms. Our meeting rooms are equipped with high-speed internet connections and the latest audio-visual equipment provided by our onsite audio-visual company.
With a total of 19,000 square feet of meeting and banquet space, the Francis Marion Hotel is your ideal choice when planning your next event.
Event Pricing
Wedding Packages
250 people max
$10,500 - $20,000
per event
Lunch Menu
$23 - $45
per person
Dinner Menu
$43 - $68
per person
Availability (Last updated 10/23)
Event Spaces
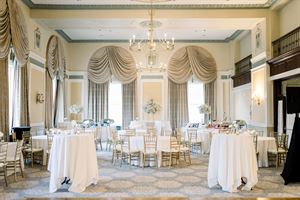
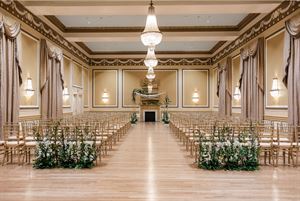


General Event Space
Additional Info
Venue Types
Amenities
- ADA/ACA Accessible
- Full Bar/Lounge
- Fully Equipped Kitchen
- On-Site Catering Service
- Valet Parking
- Wireless Internet/Wi-Fi
Features
- Max Number of People for an Event: 350
- Number of Event/Function Spaces: 14
- Special Features: Celebrating 100 Years in Downtown Charleston! Francis Marion Hotel has been the epicenter of weddings and social events in Charleston society. The tradition of elegance and grandeur lives on in two of the most elegant ballrooms in Charleston.
- Total Meeting Room Space (Square Feet): 20,000
- Year Renovated: 2024