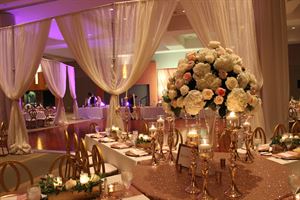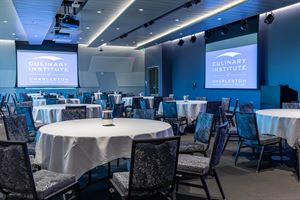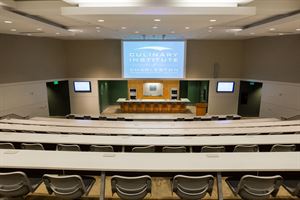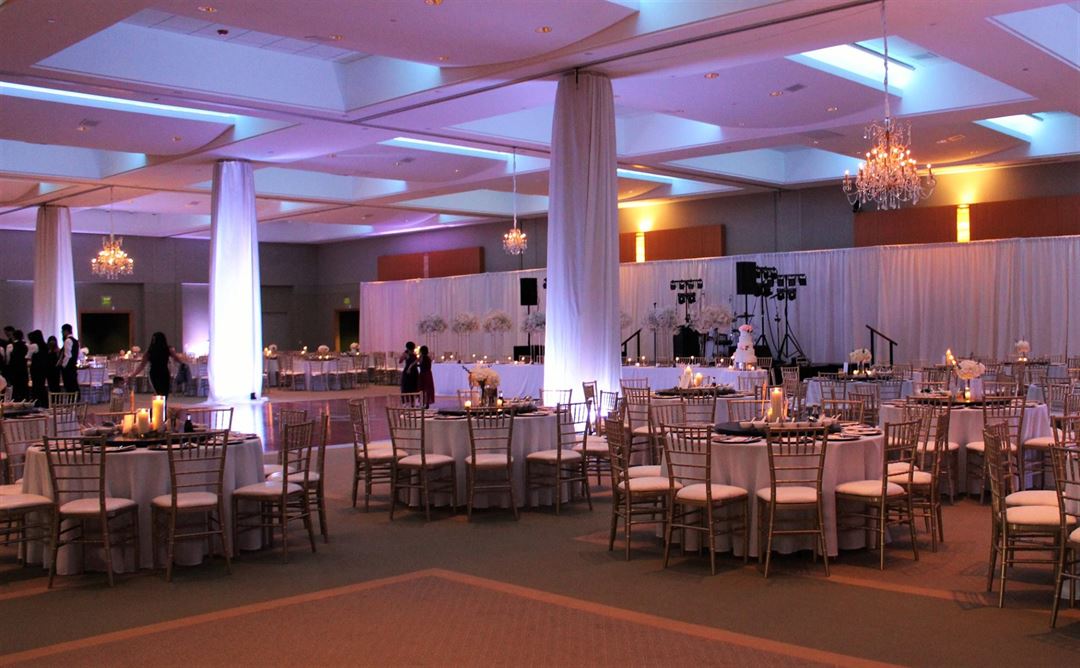
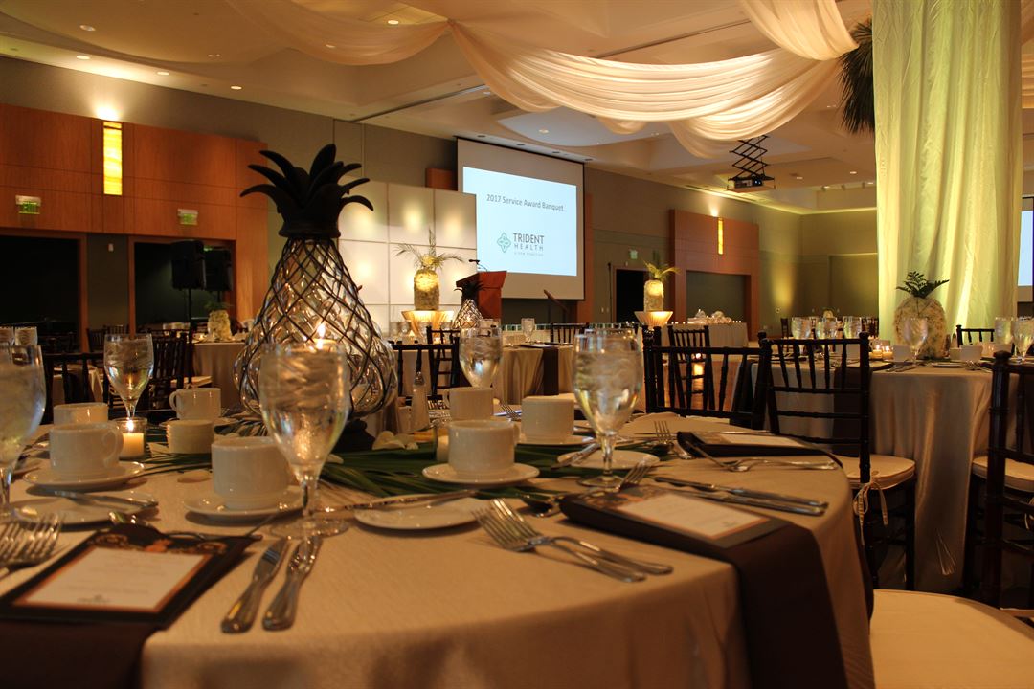
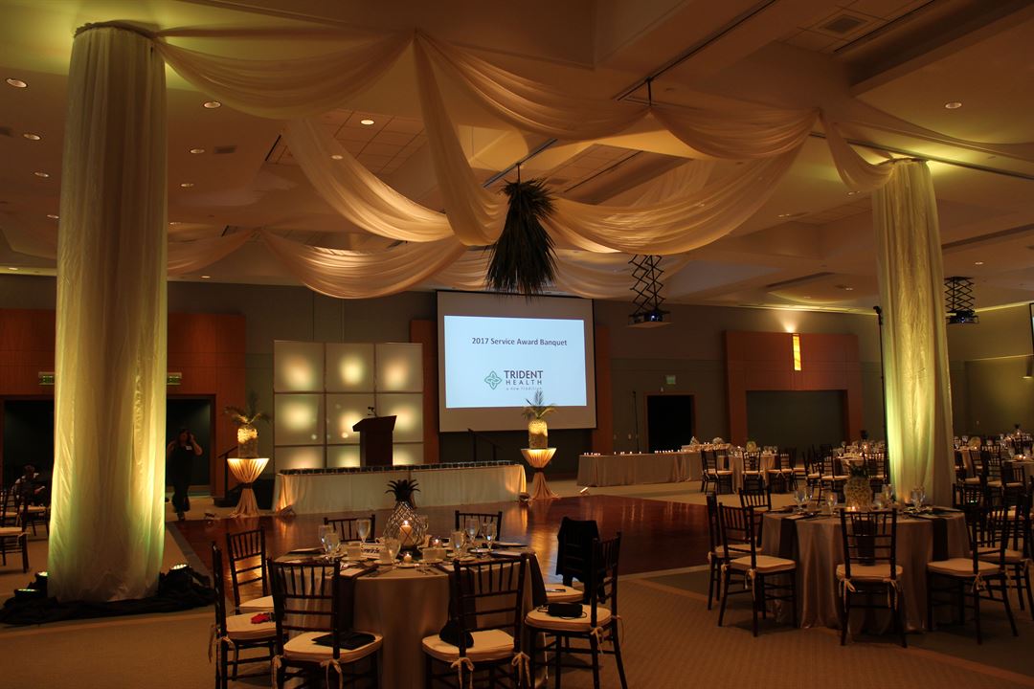
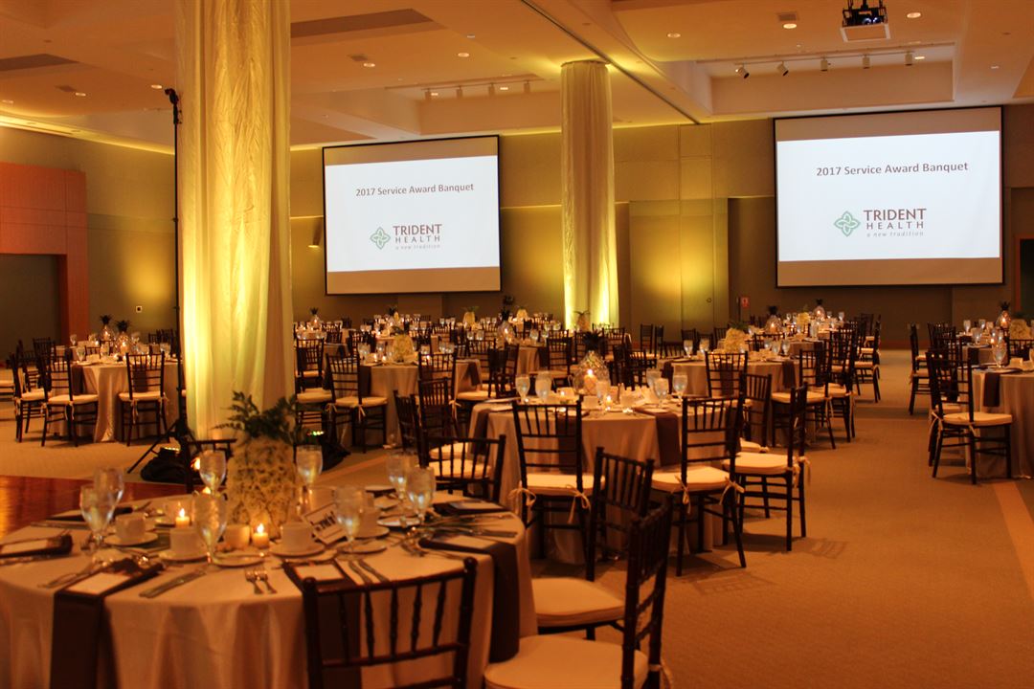
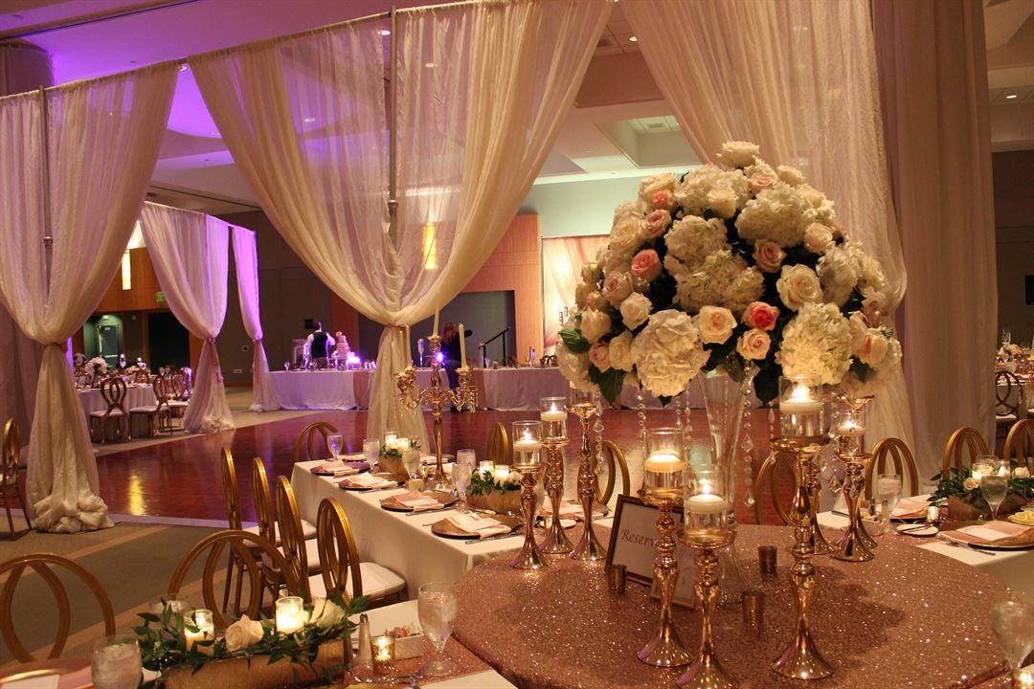













































Conference Services at Trident Technical College
7000 Rivers Avenue, Post Box 118067, Charleston, SC
843-820-5094
Capacity: 1,200 people
About Conference Services at Trident Technical College
TTC Conference Services offers complete conference and state-of-the-art technology services to meet your goals and objectives. Our individualized planning ensures maximum results for your symposium, seminar, professional meeting, conference, banquet, or wedding reception. Our professional staff can handle all the details from banquet room setups and audiovisual needs to catering. We have the experience and resources to manage everything from a one-day workshop to large multi-faceted conferences.
The 20,000 square feet of meeting space can accommodate both large and small groups in a variety of setups. We have 15,000 square feet of space that can break down into as many as seven smaller rooms plus 5,000 square feet of pre-function space. No matter how complex your event or meeting, TTC Conference Services has the tools and the highly experienced staff to maximize its effectiveness.
Event Pricing
Catering Menu
Pricing is for
all event types
$13.95 - $66.95
/person
Pricing for all event types
Event Spaces
The College Center
South Carolina Aeronautical Training Center
Palmer College Amphitheater
Recommendations
Mr. Long's Customer Service was EXCEPTIONAL!
- An Eventective User
From start to finish, Mr. John Long, gave superb customer service in assisting us pull off one of the best women's seminar thus far. He understood what we were trying to do and made sure that we had what we needed BEFORE we even asked! We look forward to working with him and the Trident Tech staff in the future!
Absolutely Amazing
- An Eventective User
from CHARLESTON, SC
Trish and the staff are amazing, they respond to emails and messages in a timely manner. The step by step process makes it so easy. My daughter's wedding was beautiful, the food delicious. Yes, I would recommend the College Center at TTC.
Venue Types
Amenities
- ADA/ACA Accessible
- On-Site Catering Service
- Wireless Internet/Wi-Fi
Features
- Max Number of People for an Event: 1200
- Special Features: The set-up of all tables, chairs, staging and dance floor is included in the room rental rate for each event. Free and ample parking is also provided on campus.
