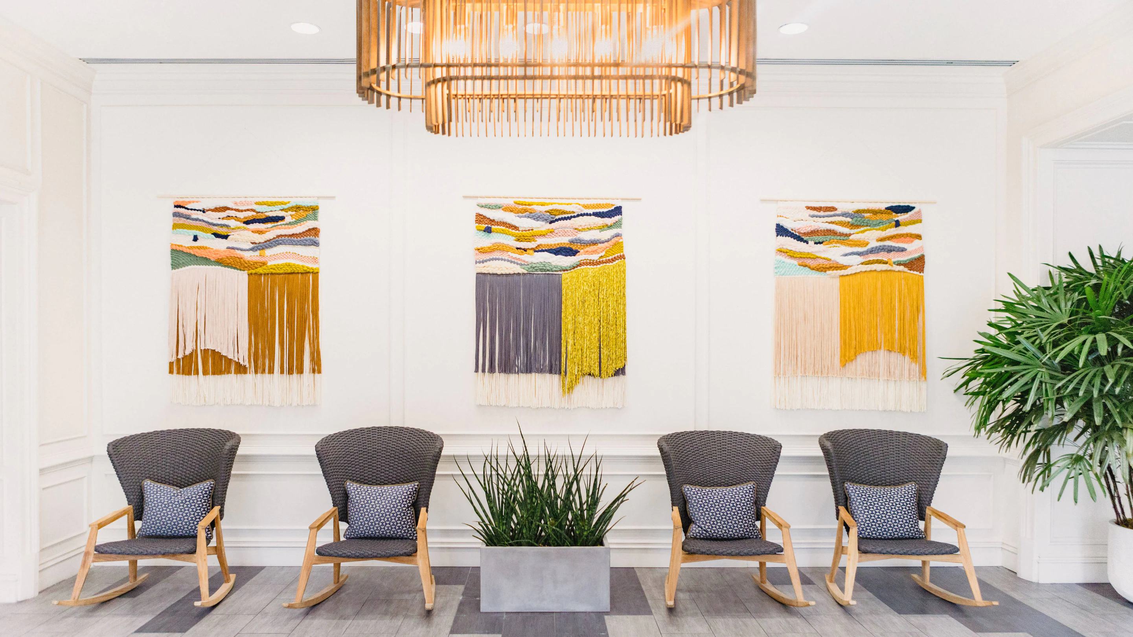
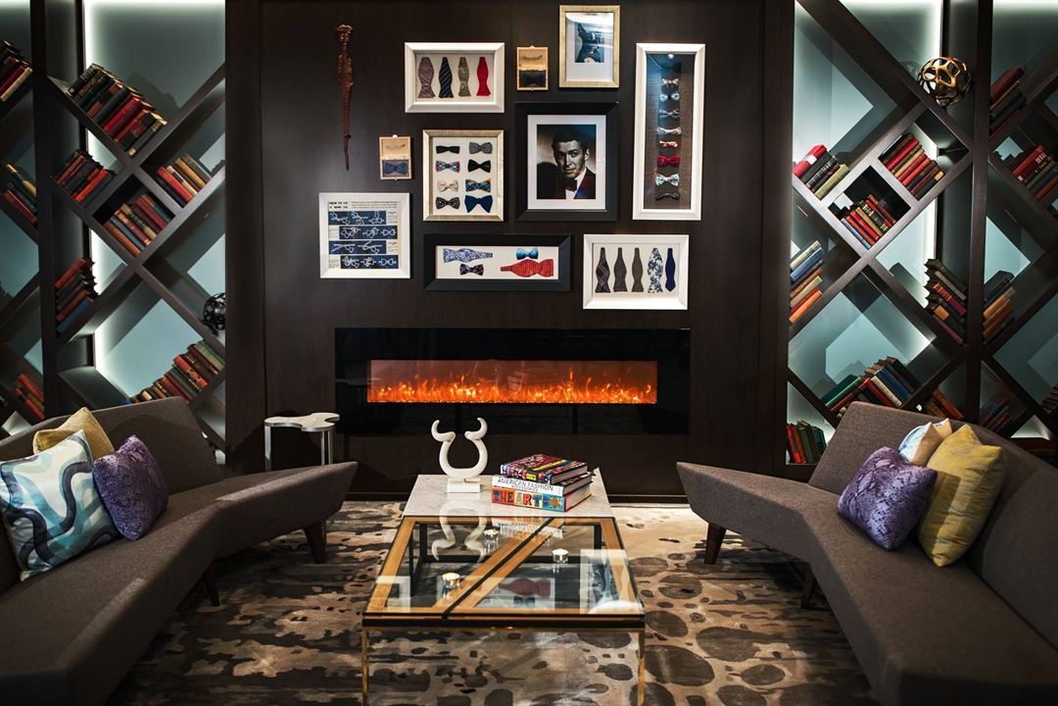
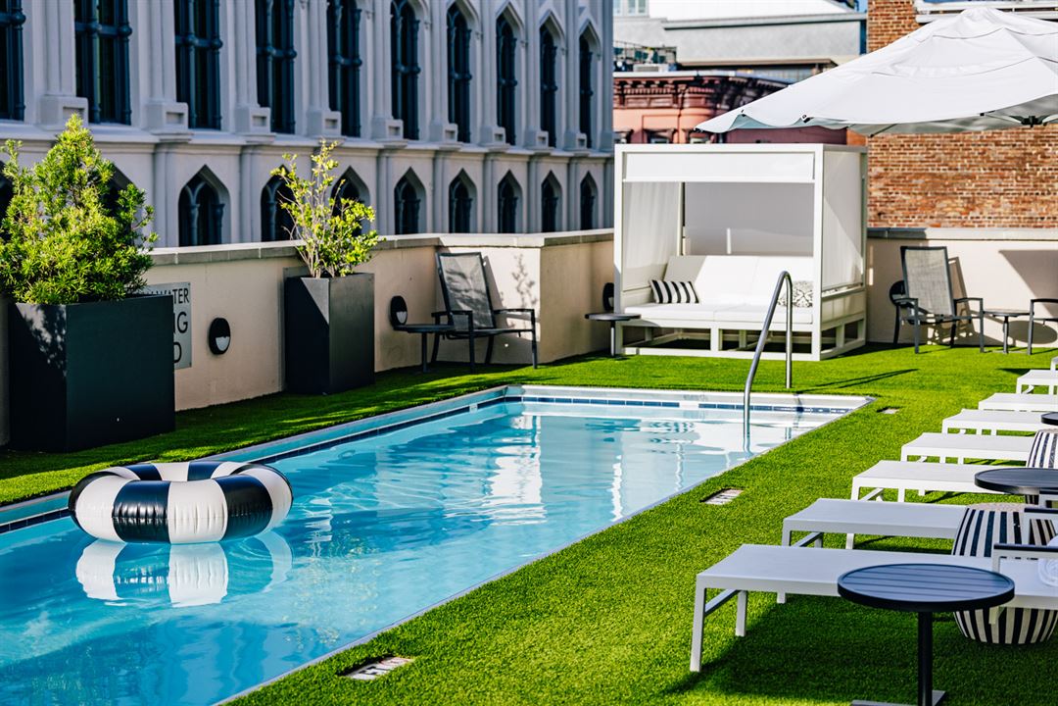
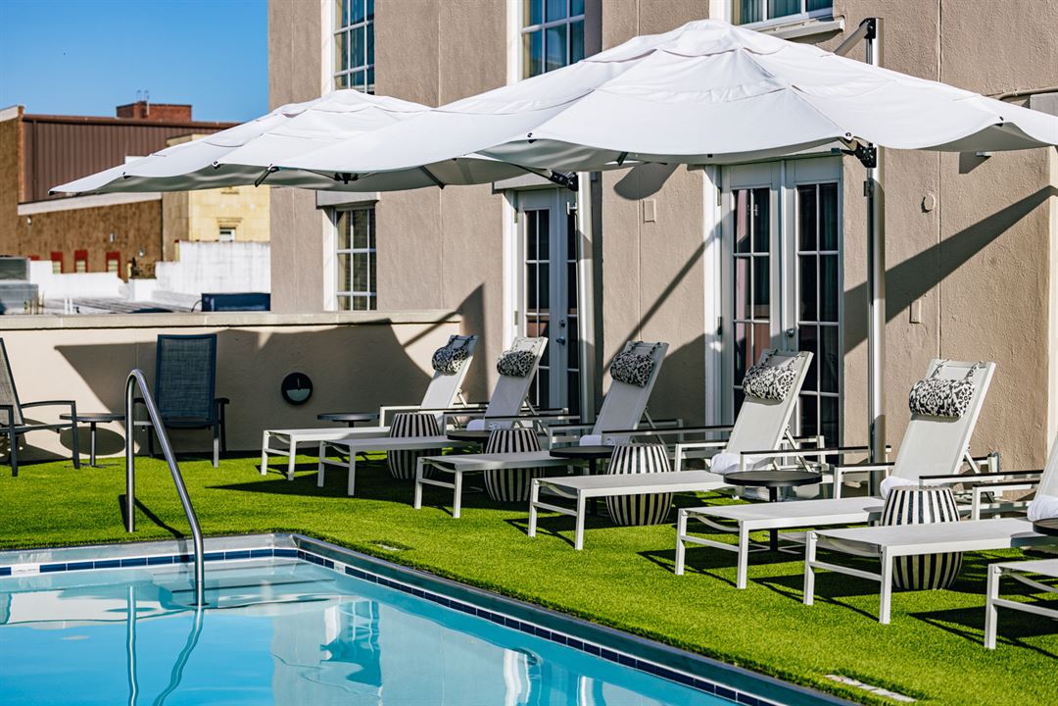
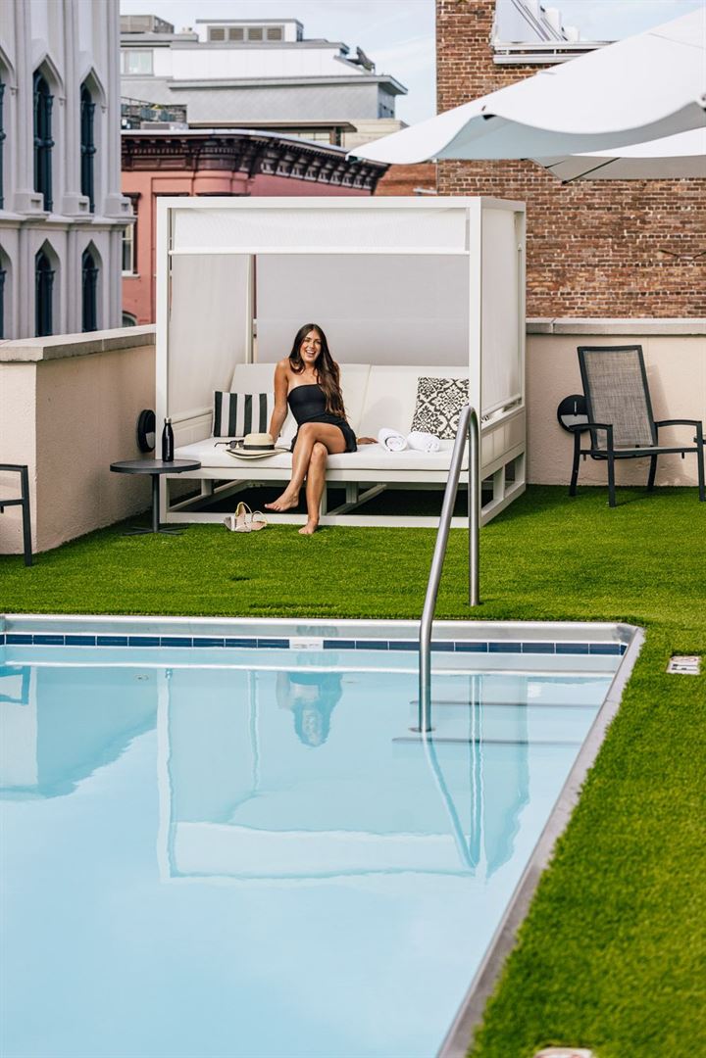










The Lindy Renaissance Charleston Hotel
68 Wentworth Street, Charleston, SC
65 Capacity
$4,250 to $4,750 for 50 Guests
Explore one of the most fascinating cities in the South at The Lindy Renaissance Charleston Hotel. A unique destination hotel in downtown Charleston, SC, we offer a location near the city's most famous attractions. Delight in our eclectic design from the minute you enter our hotel and let us greet you with smiles from our friendly staff who embody Southern hospitality. Go for a swim in our hotel's outdoor saltwater pool or recharge with a workout in the gym. Our versatile venues are ideal for business meetings and social events and are enhanced by exceptional catering by Chef Vivian Howard and AV services. Whether you're traveling for work or vacation, we look forward to seeing you at our hotel in Charleston's Historic District.
Event Pricing
Lunch Menus
65 people max
$38 - $55
per person
Dinner Menus
65 people max
$85 - $95
per person
Availability (Last updated 5/22)
Event Spaces
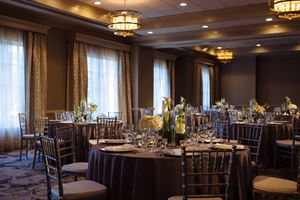
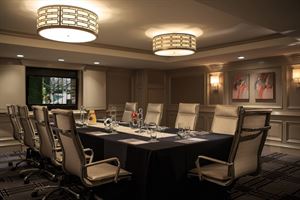

Additional Info
Venue Types
Amenities
- ADA/ACA Accessible
- Full Bar/Lounge
- On-Site Catering Service
- Outdoor Pool
- Valet Parking
- Wireless Internet/Wi-Fi
Features
- Max Number of People for an Event: 65
- Number of Event/Function Spaces: 3
- Total Meeting Room Space (Square Feet): 2,759
- Year Renovated: 2014