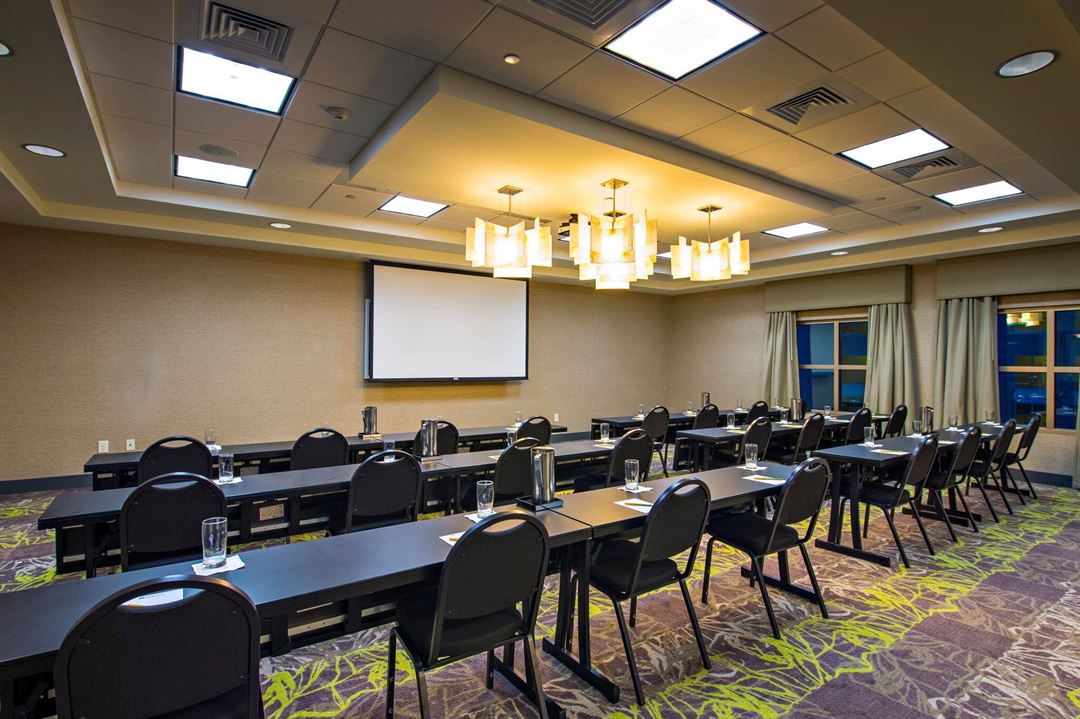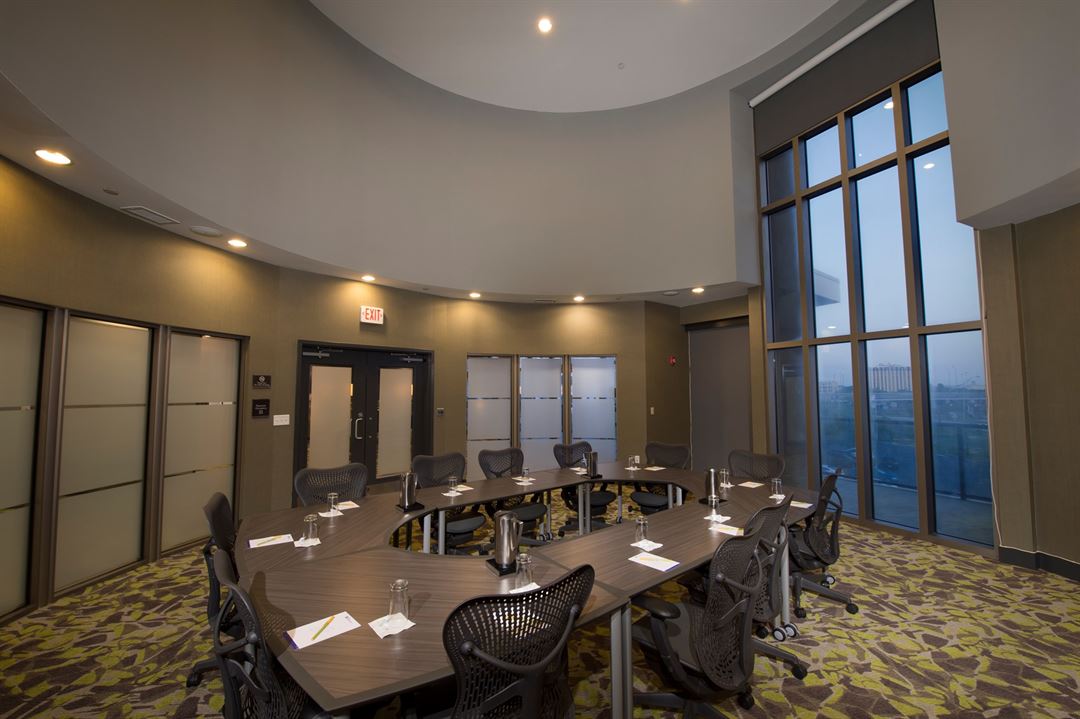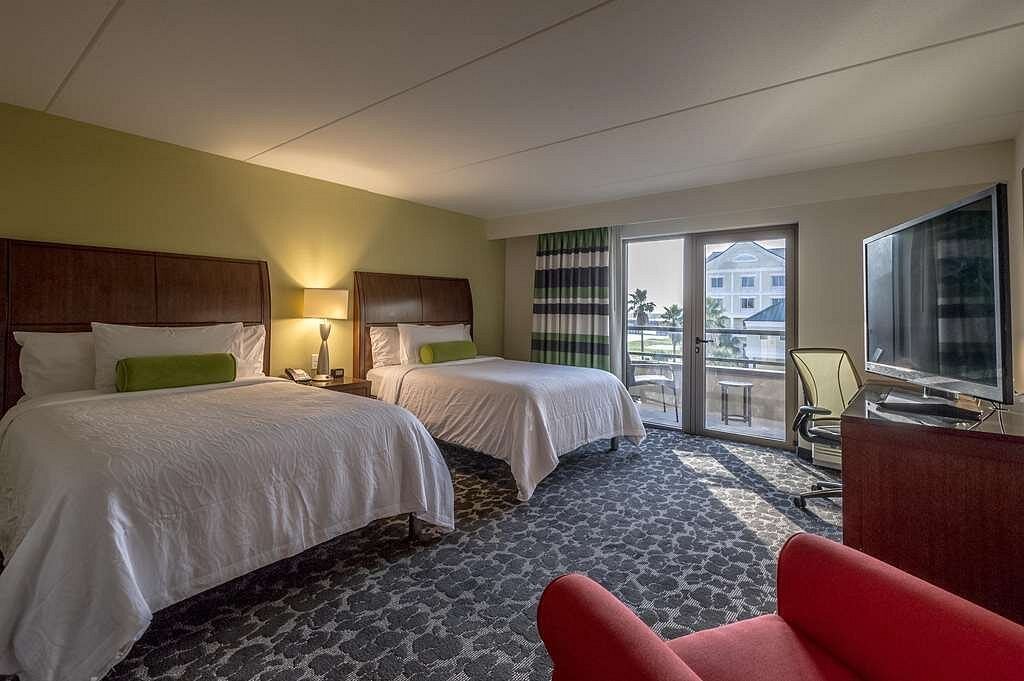Hilton Garden Inn Charleston Waterfront/Downtown
45 Lockwood Drive, Charleston, SC
Capacity: 80 people
About Hilton Garden Inn Charleston Waterfront/Downtown
Situated on the Charleston Peninsula, the Hilton Garden Inn Charleston Waterfront offers waterfront views of the Ashley Marina and River is the perfect location to host your next event!
Our waterfront hotel on the Peninsula features 141 guest rooms and 2,000 square feet of meeting space indoors. 45 Waterside is our waterfront, rooftop lounge that can be used for private and semi-private events.
We feature a full-service culinary team that handles all of food and beverage operations for the hotel, as well as all of the event spaces. Therefore, we do no permit any outside food or beverages to brought into the facility. We are not your typical Hilton Garden Inn and specialize in customizable menu options, as well.
Event Pricing
Peninsula Room Rental
Attendees: 0-80
| Deposit is Required
| Pricing is for
all event types
Attendees: 0-80 |
$400 - $800
/event
Pricing for all event types
Event Spaces
45 Waterside
Peninsula Room
Rotunda Room
Recommendations
Great Corporate Venue location
- An Eventective User
from Charleston, SC
Great place for corporate events - We used the Rotunda Room - Great for small presentations in a group setting.
Neighborhood
Venue Types
Amenities
- ADA/ACA Accessible
- Full Bar/Lounge
- Fully Equipped Kitchen
- On-Site Catering Service
- Outdoor Function Area
- Outdoor Pool
- Waterfront
- Waterview
- Wireless Internet/Wi-Fi
Features
- Max Number of People for an Event: 80
- Number of Event/Function Spaces: 6
- Special Features: 45 Waterside, private rooftop lounge overlooking the Ashley River and marina.
- Total Meeting Room Space (Square Feet): 6,228







































