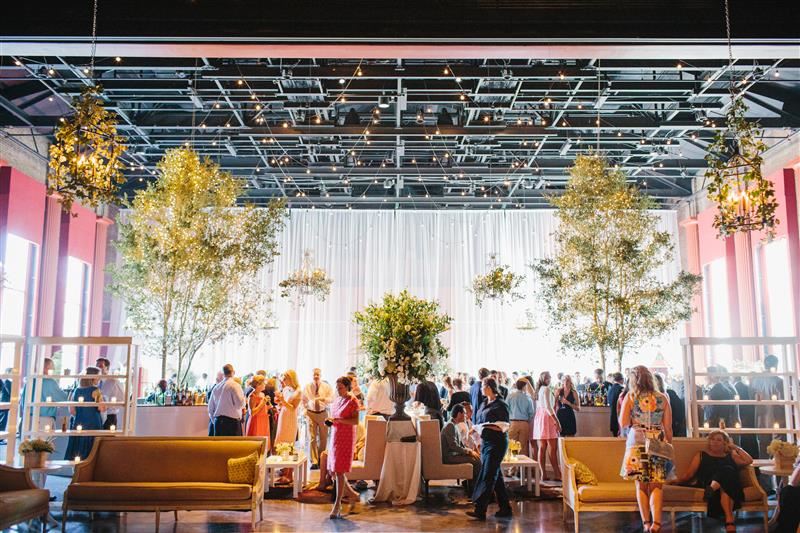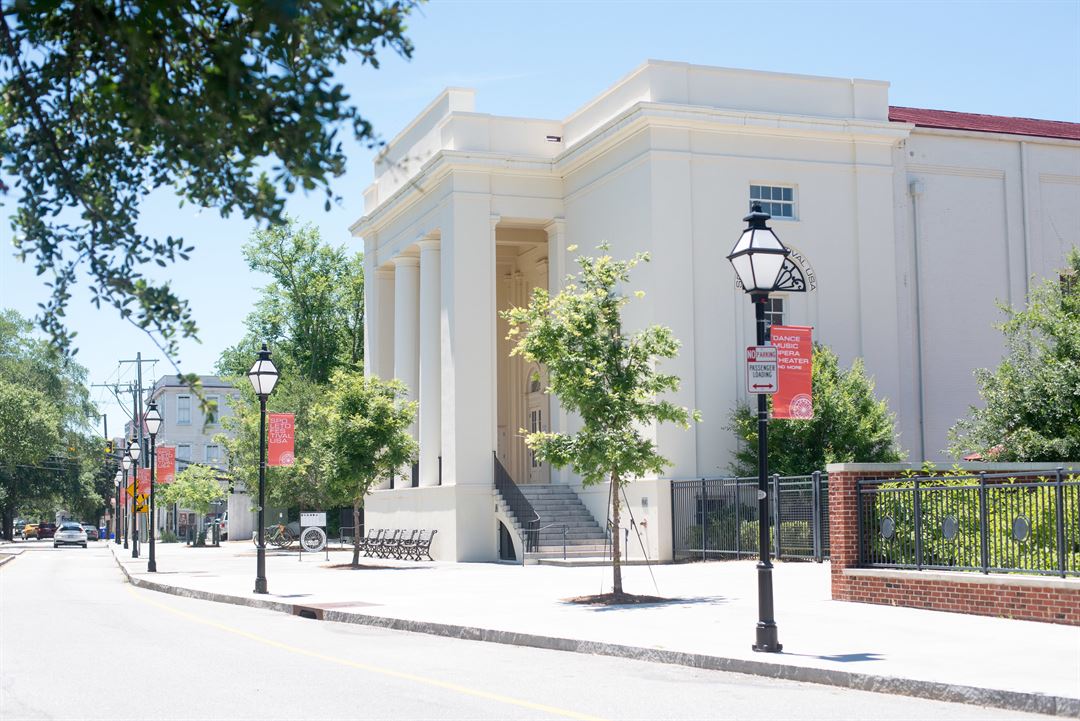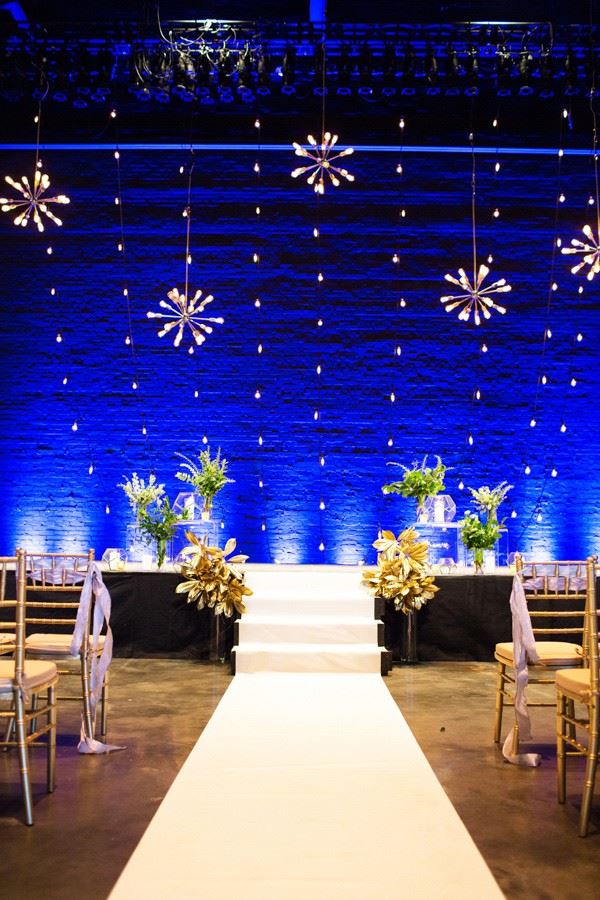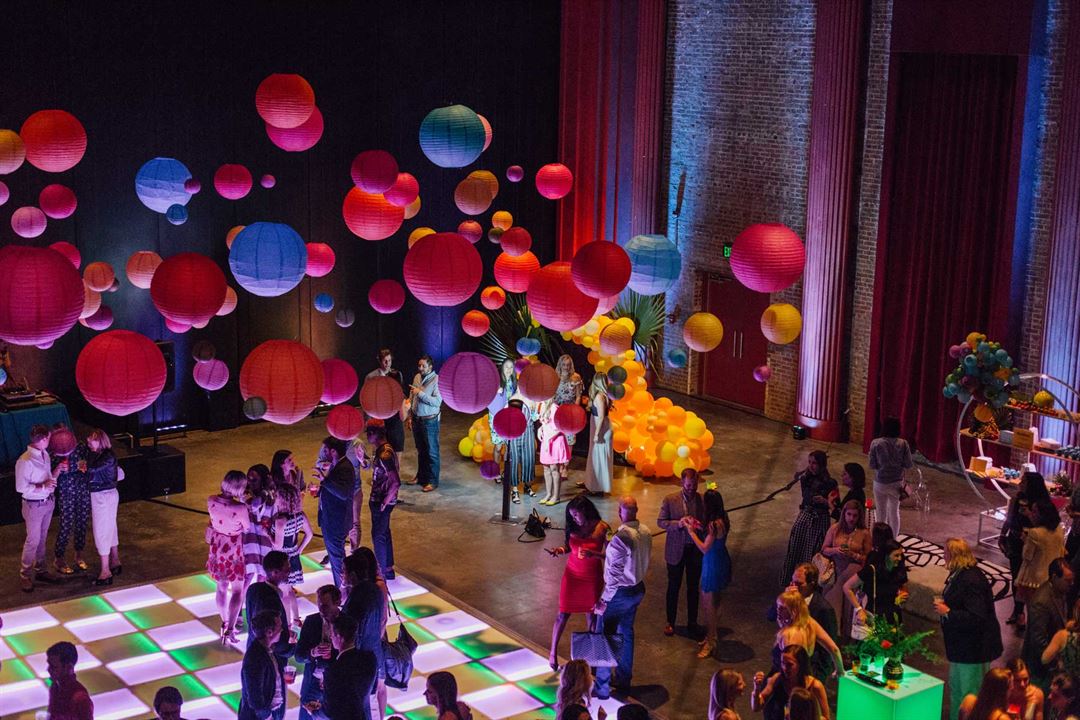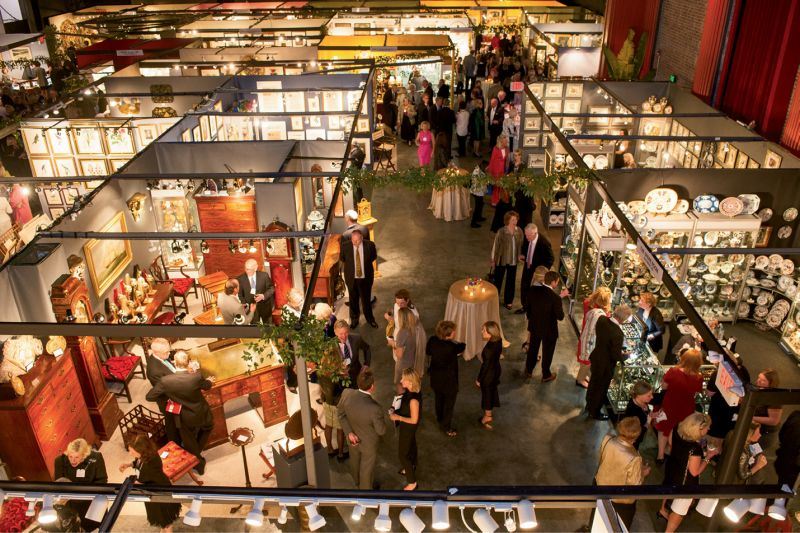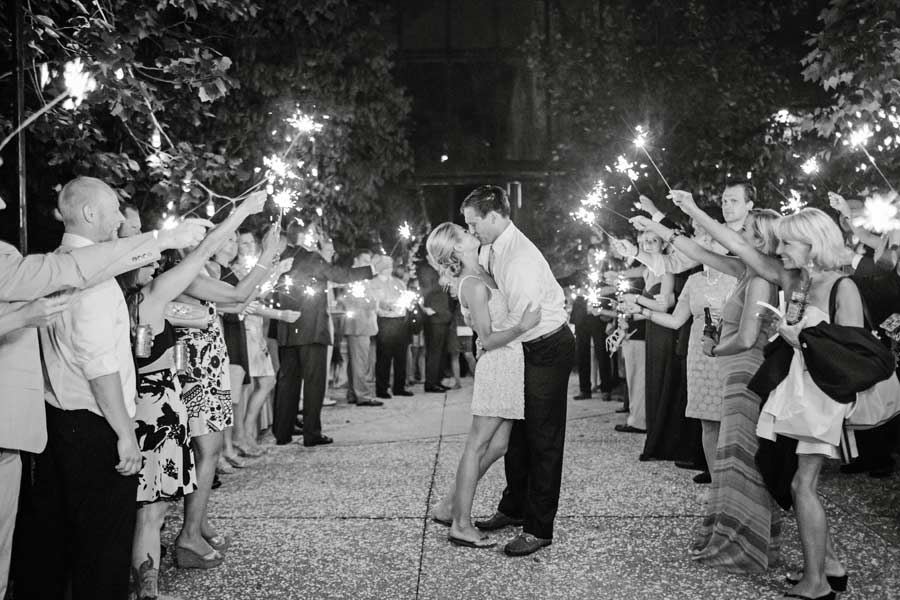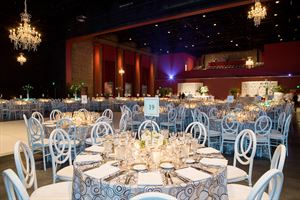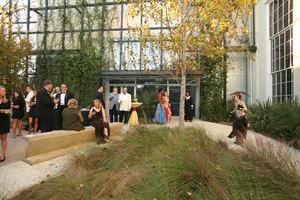About Festival Hall
With over 14,000 square feet of combined indoor and outdoor space, Festival Hall is Charleston, South Carolina's most versatile venue for any type of event. With an infrastructure of a classic theater, our venue truly provides the versatility to accommodate your event vision...whatever you dream up, it can be done at Festival Hall!
Event Pricing
Off Peak Season
Attendees: 1-1000
| Deposit is Required
| Pricing is for
all event types
Attendees: 1-1000 |
$4,000 - $7,000
/event
Pricing for all event types
Peak Season
Attendees: 1-1000
| Deposit is Required
| Pricing is for
all event types
Attendees: 1-1000 |
$4,500 - $7,500
/event
Pricing for all event types
Event Spaces
The Main Hall
Outdoor Courtyard
Neighborhood
Venue Types
Amenities
- ADA/ACA Accessible
- Outdoor Function Area
- Outside Catering Allowed
- Wireless Internet/Wi-Fi
Features
- Max Number of People for an Event: 1000
- Number of Event/Function Spaces: 1
- Special Features: 10,000 sq ft of flexible indoor space, 4,000 sq ft outdoor courtyard, Versatile space offers a blank canvas, Pillarless event venue with high ceilings, Moveable air walls to divide space, Located in the heart of downtown Charleston, SC
- Total Meeting Room Space (Square Feet): 14,204
- Year Renovated: 2008
