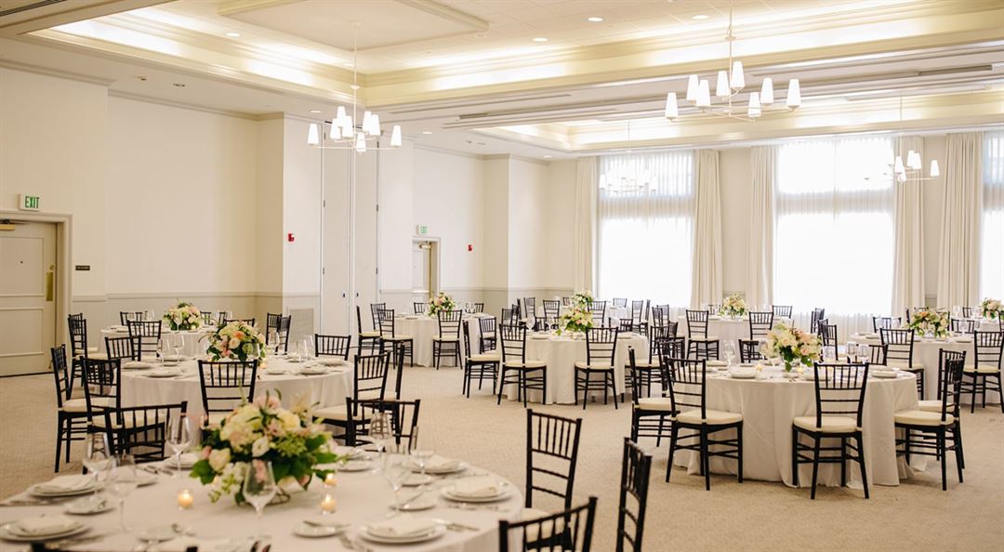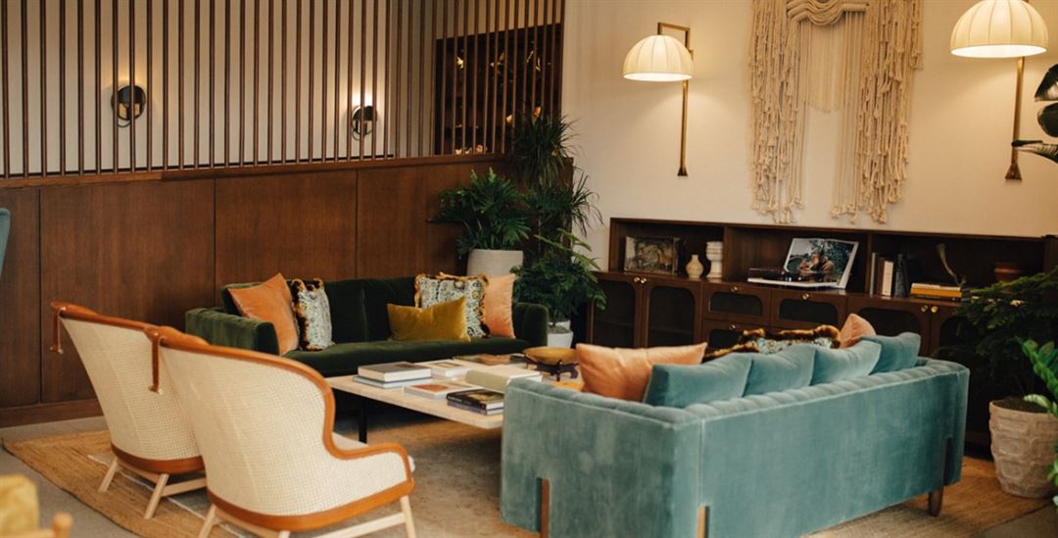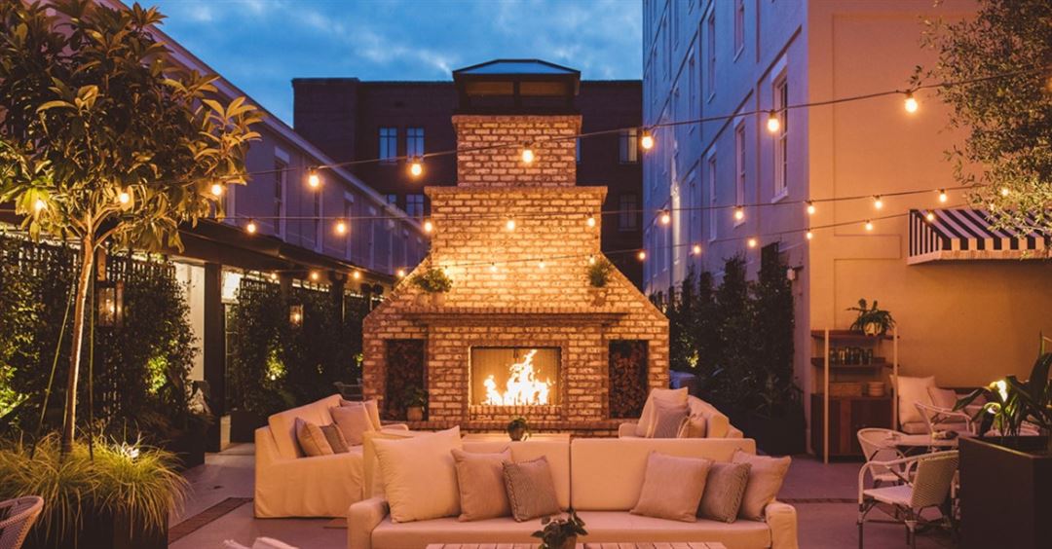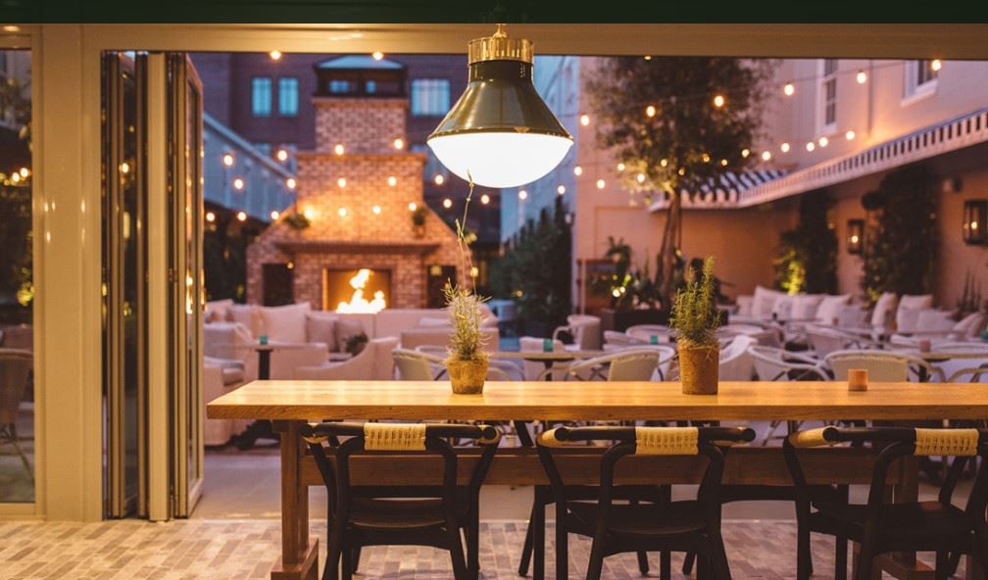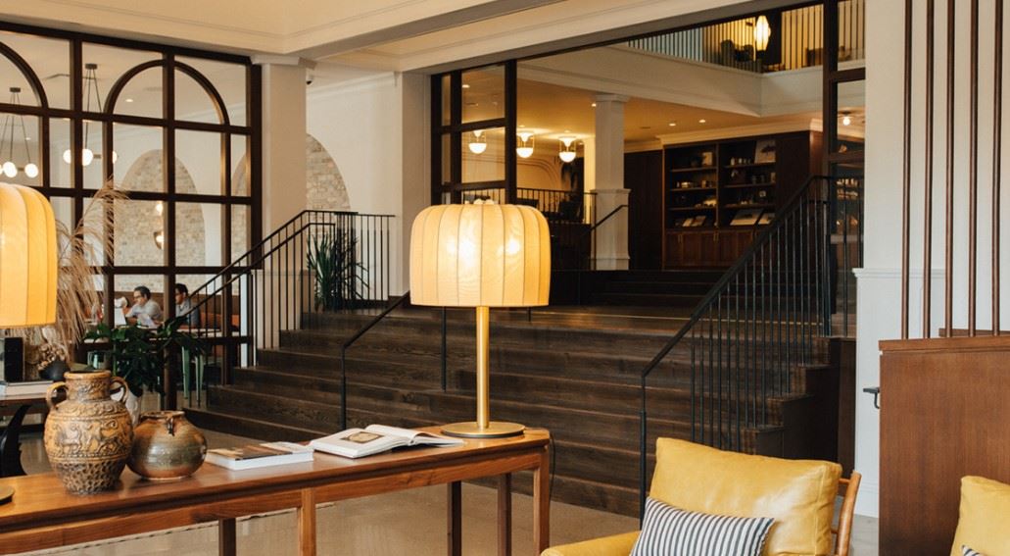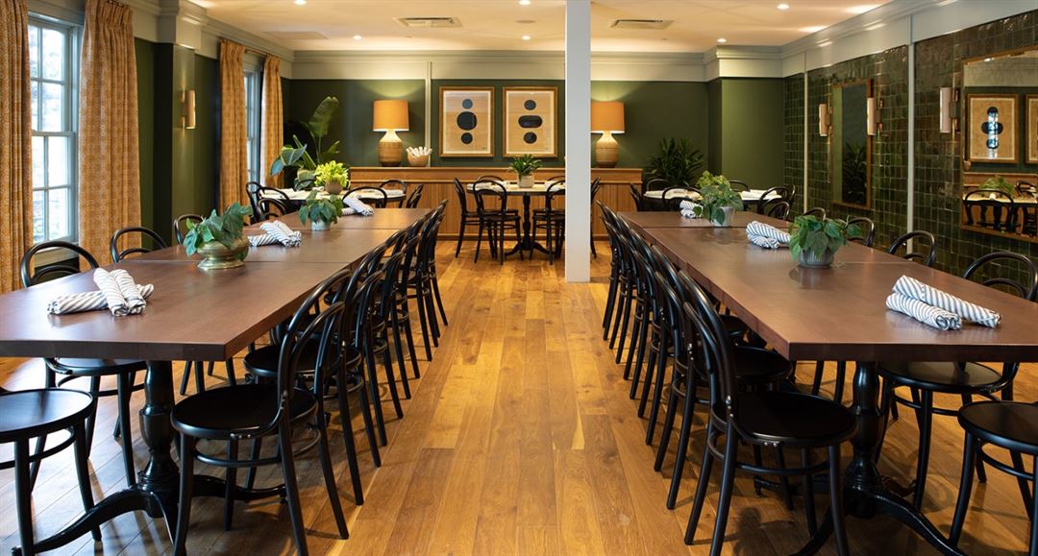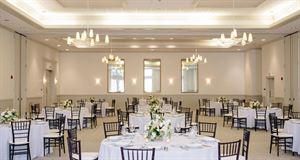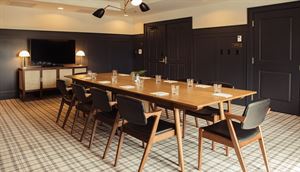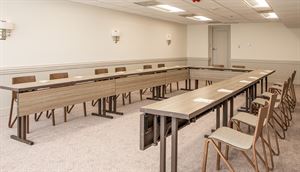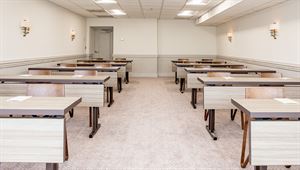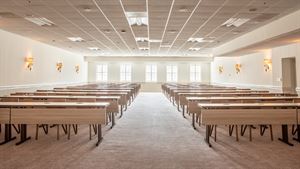About Emeline
Emeline offers visitors and guests unique features and refined touches found only in a luxury lifestyle hotel in Charleston. Whether you’re celebrating a wedding, engagement, anniversary or a milestone birthday, Emeline promises to be the consummate host.
We have 13,000 square feet of indoor or outdoor flexible meeting space and can offer you a high-end experience in a warm, comfortable setting like no other including versatile meeting space for 15-person board retreats to 240-person meetings classroom style.
For any sort of gathering, Emeline’s team of talented chefs can cater your event and conjure a custom and creative menu personalized for your needs. Visit our website for more information about our venue, and contact us with any questions!
Event Pricing
Catering Pricing
Attendees: 50-220
| Deposit is Required
| Pricing is for
all event types
Attendees: 50-220 |
$12,000 - $20,000
/event
Pricing for all event types
Event Spaces
The Courtyard & Greenhouse
Hayne Street Gallery
Langston Boardroom
Newhaven
Newport
Williams Hall
The Greenhouse
Venue Types
Amenities
- ADA/ACA Accessible
- Full Bar/Lounge
- Fully Equipped Kitchen
- On-Site Catering Service
- Outdoor Function Area
- Valet Parking
- Wireless Internet/Wi-Fi
Features
- Max Number of People for an Event: 220
- Number of Event/Function Spaces: 5
- Total Meeting Room Space (Square Feet): 13,000
- Year Renovated: 2020
