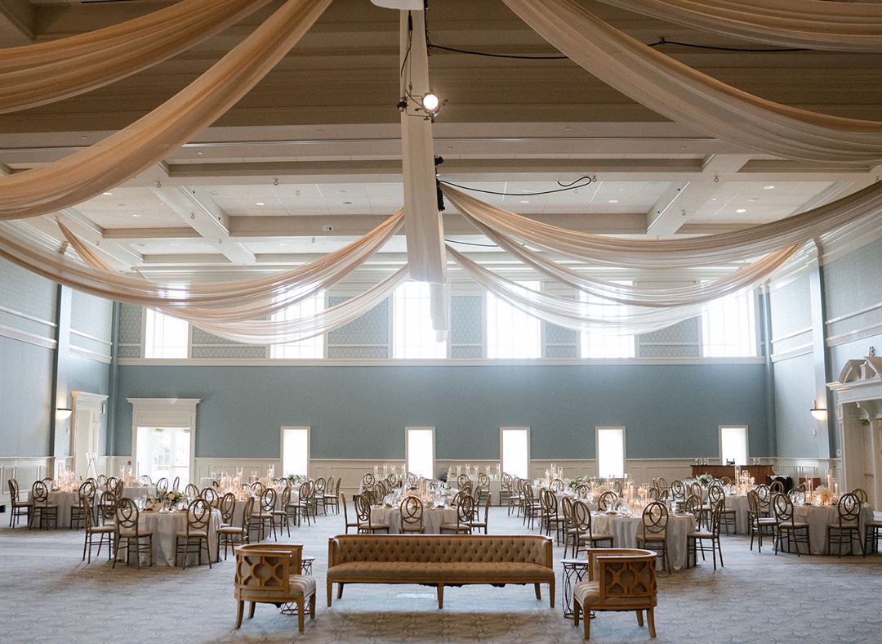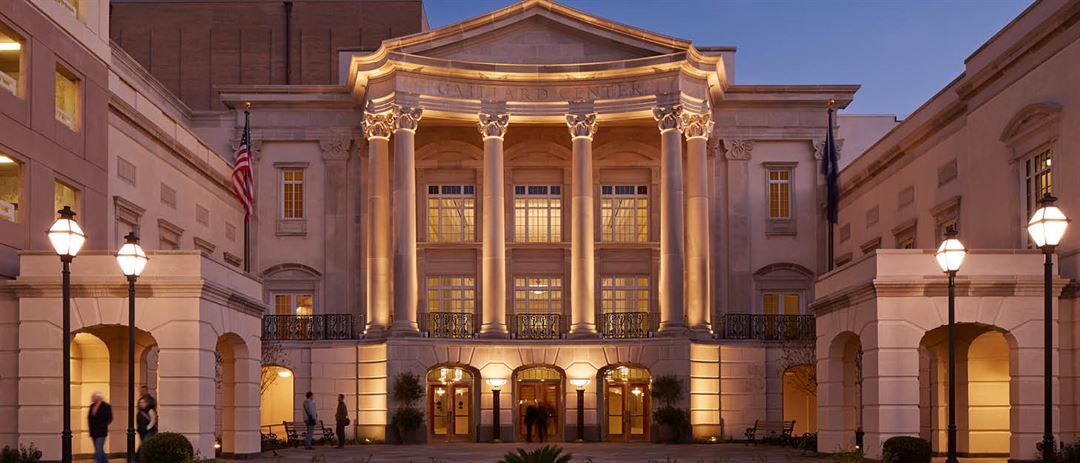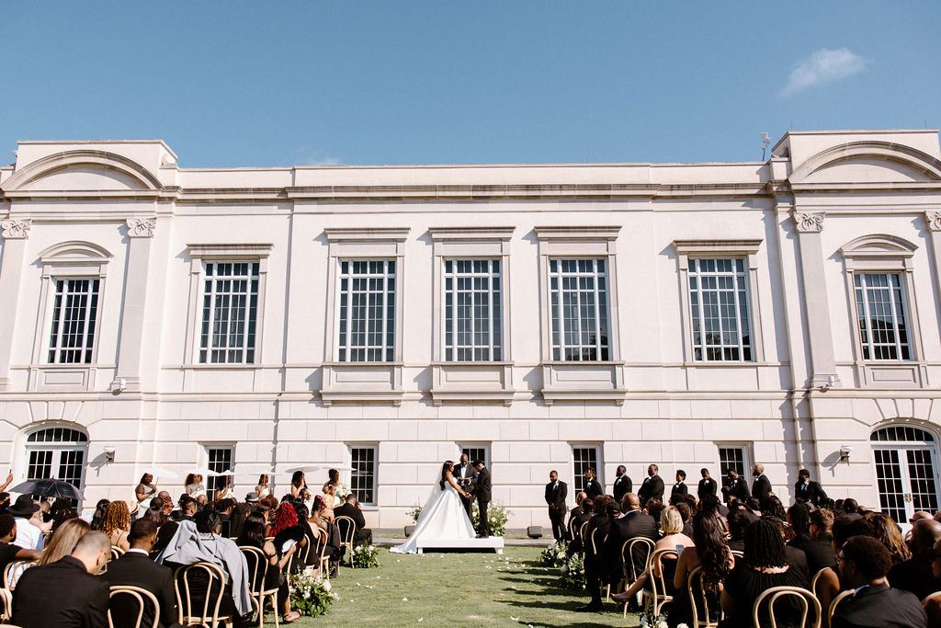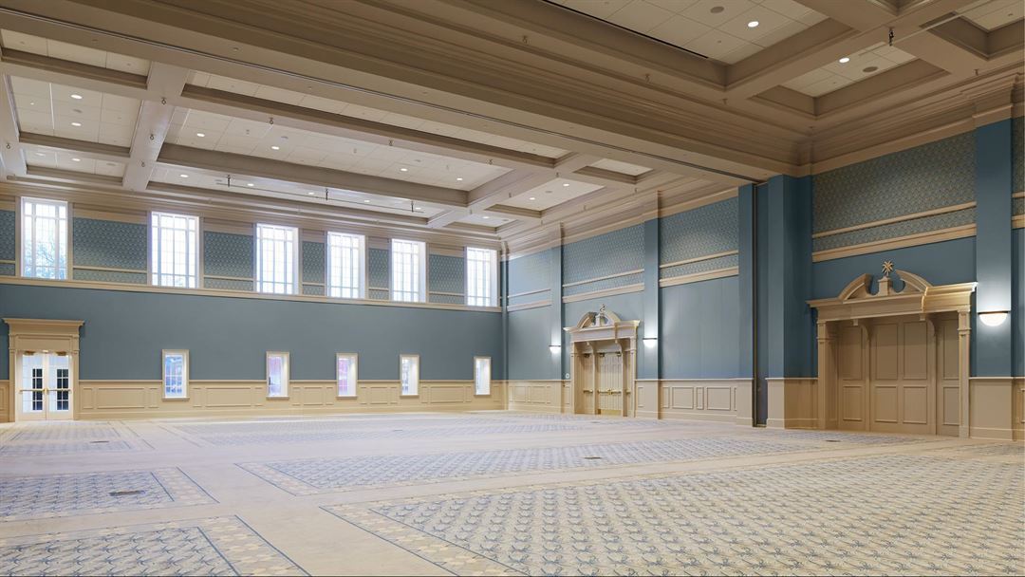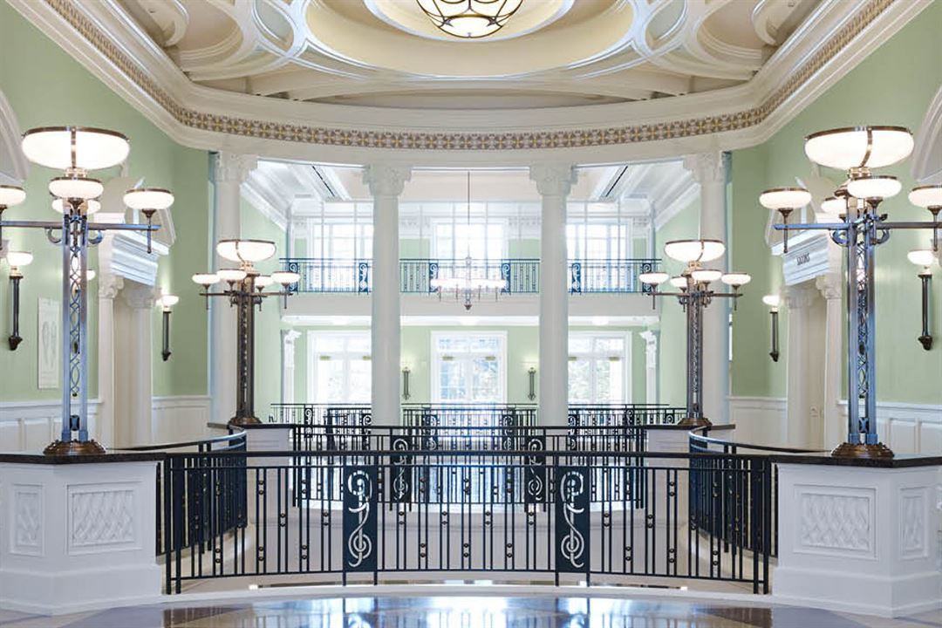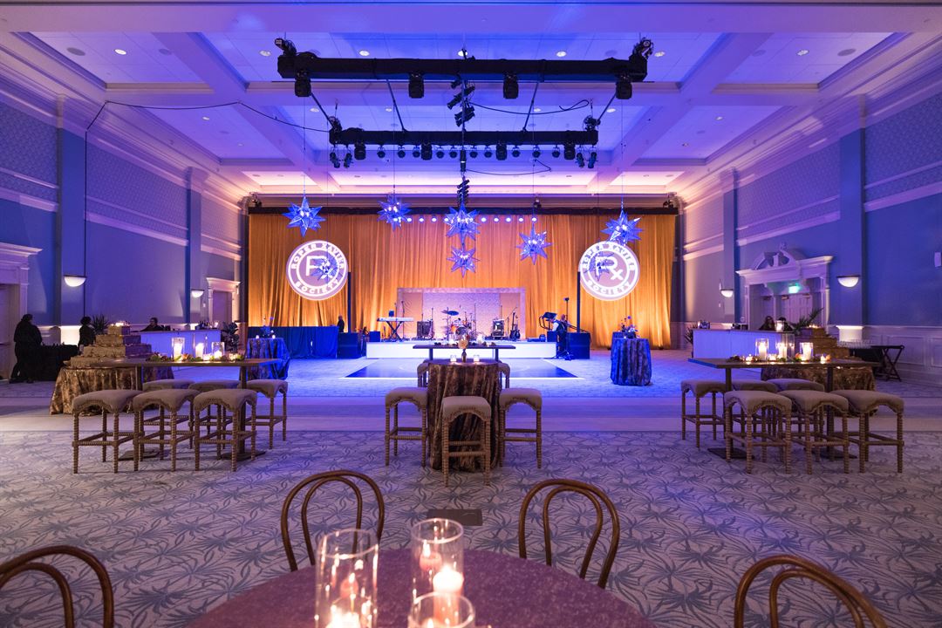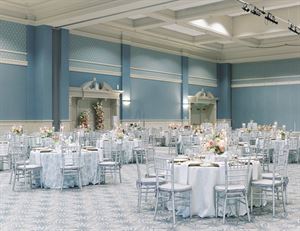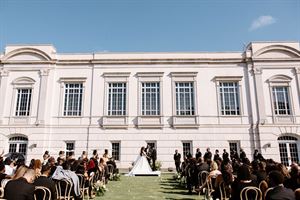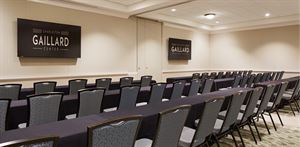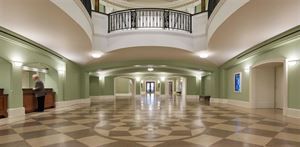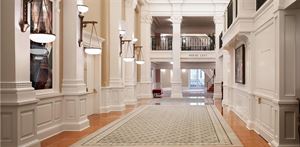Charleston Gaillard Center
95 Calhoun St, Charleston, SC
843-242-3105
Typically Responds within 12 hours
Capacity: 1,500 people
About Charleston Gaillard Center
Experience the perfect blend of historic charm and modern sophistication at the Charleston Gaillard Center. With a breathtaking Grand Lobby, a stunningly spacious and elegant Grand Ballroom, and picturesque outdoor spaces, our versatile venue sets the stage for unforgettable weddings, milestone celebrations, corporate gatherings, and cultural events. Complemented by exceptional cuisine and thoughtfully curated beverages, every event is elevated with flavors as unforgettable as the setting. Whether you’re planning an intimate soirée or a grand affair, our iconic space in the heart of the Holy City offers the ideal backdrop for life’s most memorable moments.
Event Pricing
Salon Rentals
Attendees: 2-80
| Deposit is Required
| Pricing is for
meetings
only
Attendees: 2-80 |
$500 - $2,000
/event
Pricing for meetings only
Ballroom Rentals
Attendees: 0-1500
| Deposit is Required
| Pricing is for
all event types
Attendees: 0-1500 |
$4,000 - $10,000
/event
Pricing for all event types
Event Spaces
Grand Ballroom
Terrace Lawn
Salons
The Galleria and Galleria Lobby
The Martha John M. Rivers Performance Hall Lobby
Venue Types
Amenities
- ADA/ACA Accessible
- On-Site Catering Service
- Outdoor Function Area
- Wireless Internet/Wi-Fi
Features
- Max Number of People for an Event: 1500
- Number of Event/Function Spaces: 15
- Special Features: Event rentals include in-house inventory of tables, chairs, basic linens, cocktail tables, bar stools, wood & stone bar fronts, and public Wi-Fi. In-House Exclusive Catering includes plates, glassware, flatware, and all other service-ware needs.
- Total Meeting Room Space (Square Feet): 100,000
- Year Renovated: 2015
