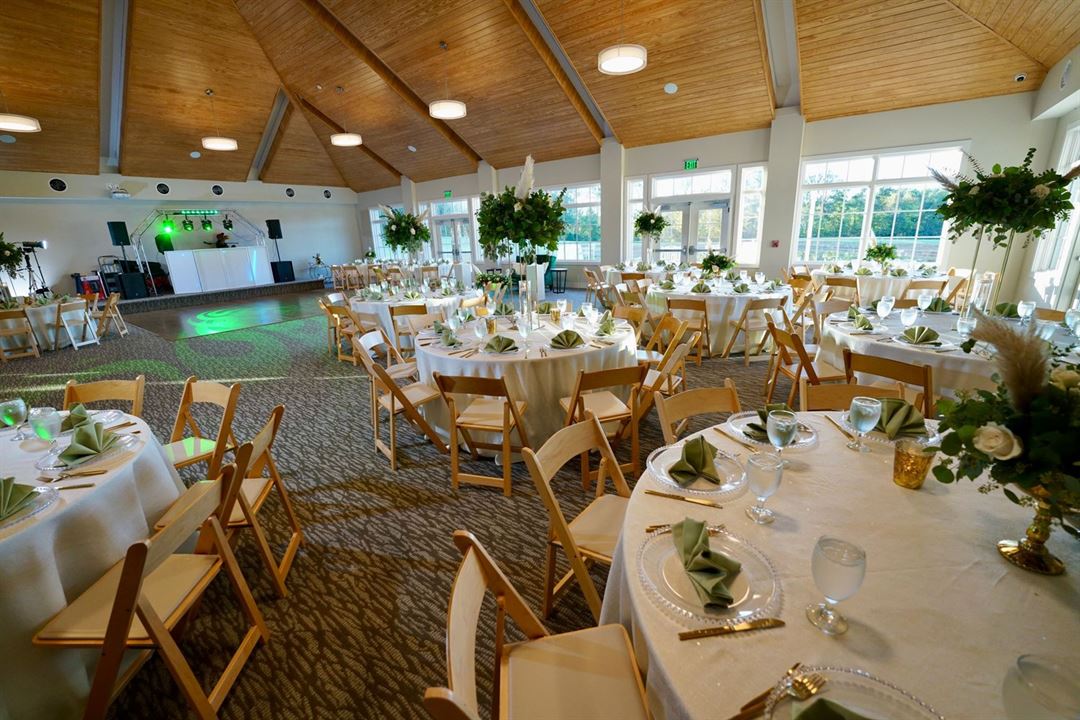
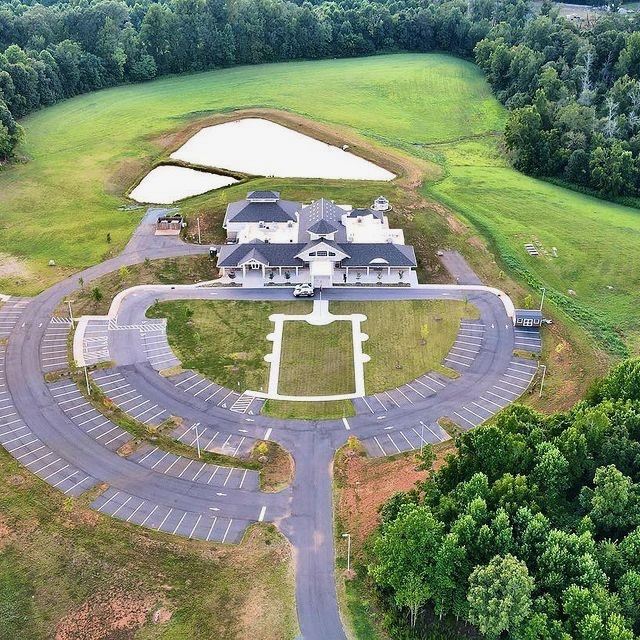
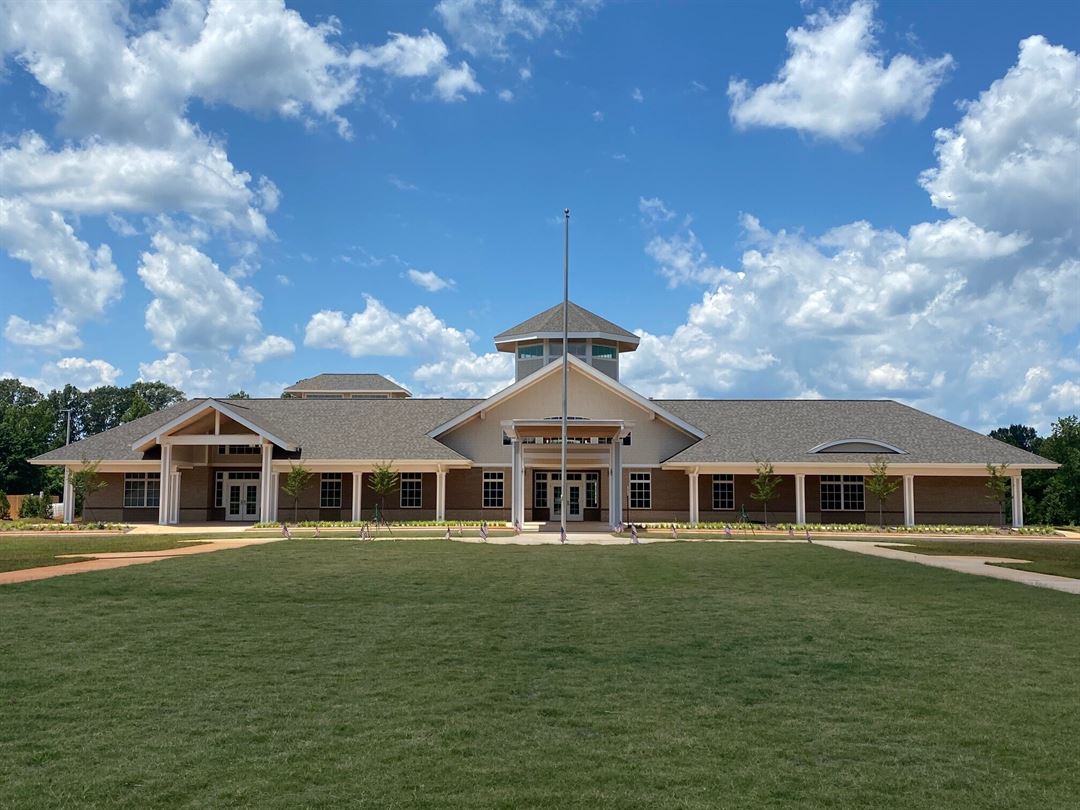
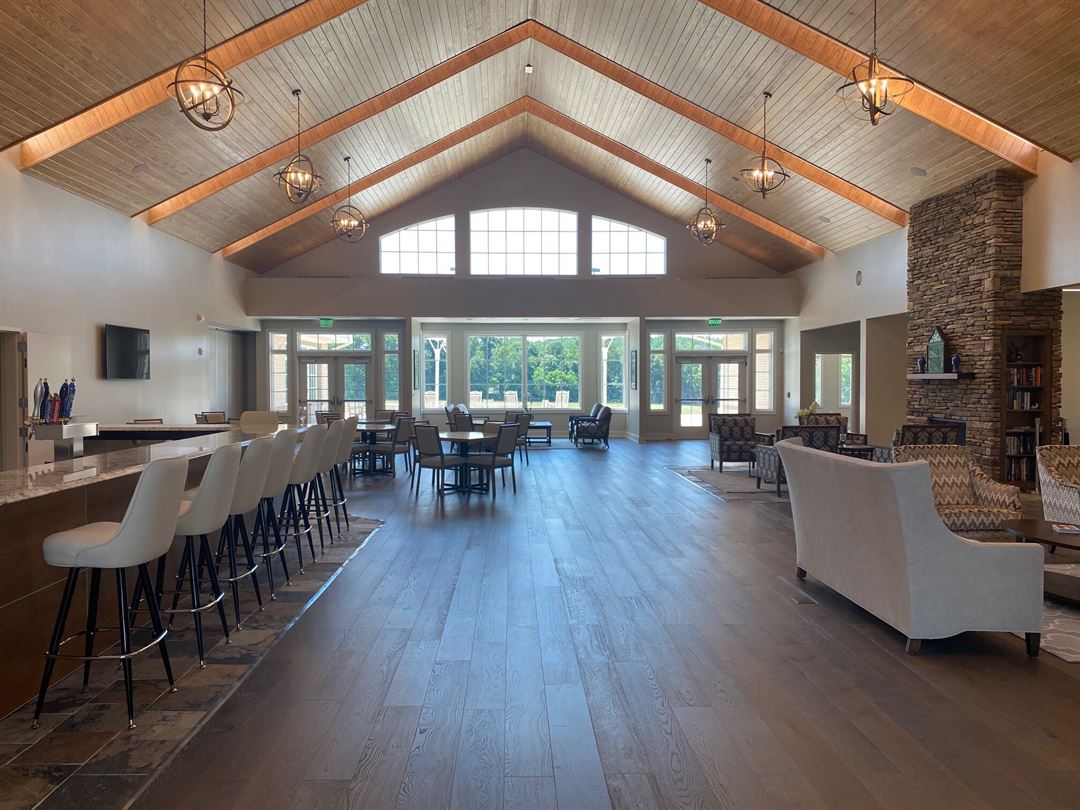
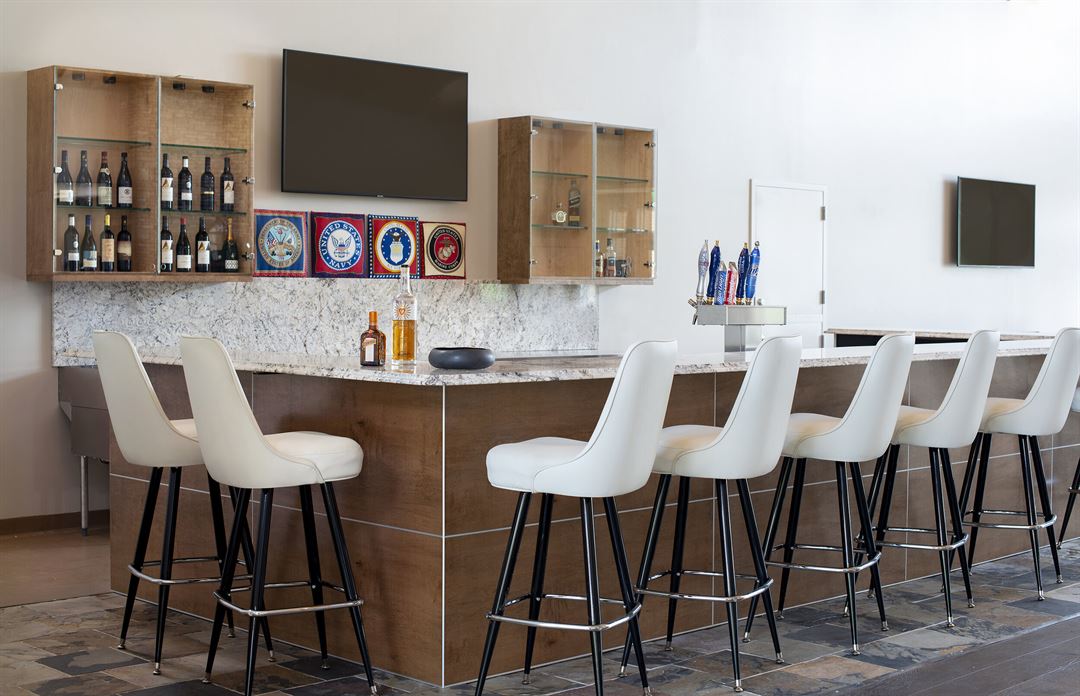




















Post 6 Events
3700 NC 54 W, Chapel Hill, NC
400 Capacity
$1,480 to $2,640 / Wedding
Post 6 is a custom built event venue amid 123 acres of repurposed farmland, rustic delight with chic modern upgrades. Conveniently located only 15 minutes from downtown Chapel Hill and a short drive from Pittsboro, Mebane, Durham or Raleigh. Post 6 is the perfect place to host your large wedding or event or even a 10 person board meeting!
Event Pricing
South Wing Rental (The Ballroom & Executive Boardroom)
170 people max
$370 per hour
Full Facility Package
185 people max
$660 per hour
Availability (Last updated 9/21)
Event Spaces
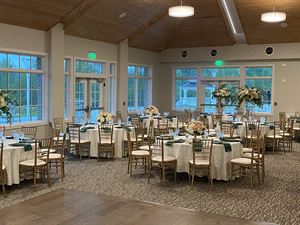
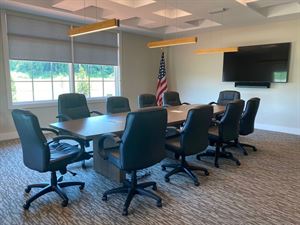
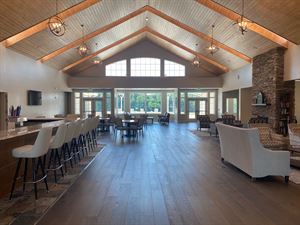
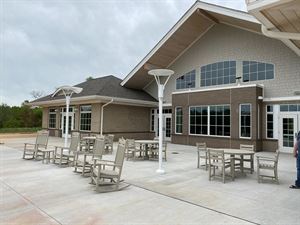
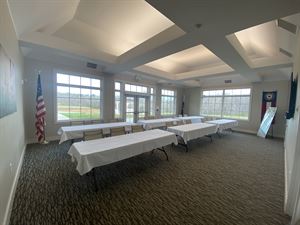
Recommendations
The Best Place to Have an Event
— An Eventective User
I recently did my wedding reception at Post 6 and it was everything I expected and more! It is a beautiful setting and a beautiful event space!! The Event coordinator, Alvonia, was very professional and helpful, and was always there when we had questions. I would recommend this place for any kind of event you might be planning from family reunion to wedding ceremony!! They have the facilities to do all different kinds of activities and events.
Additional Info
Venue Types
Amenities
- ADA/ACA Accessible
- Outdoor Function Area
- Outside Catering Allowed
- Waterview
- Wireless Internet/Wi-Fi
Features
- Max Number of People for an Event: 400
- Number of Event/Function Spaces: 4
- Total Meeting Room Space (Square Feet): 15,000
- Year Renovated: 2020