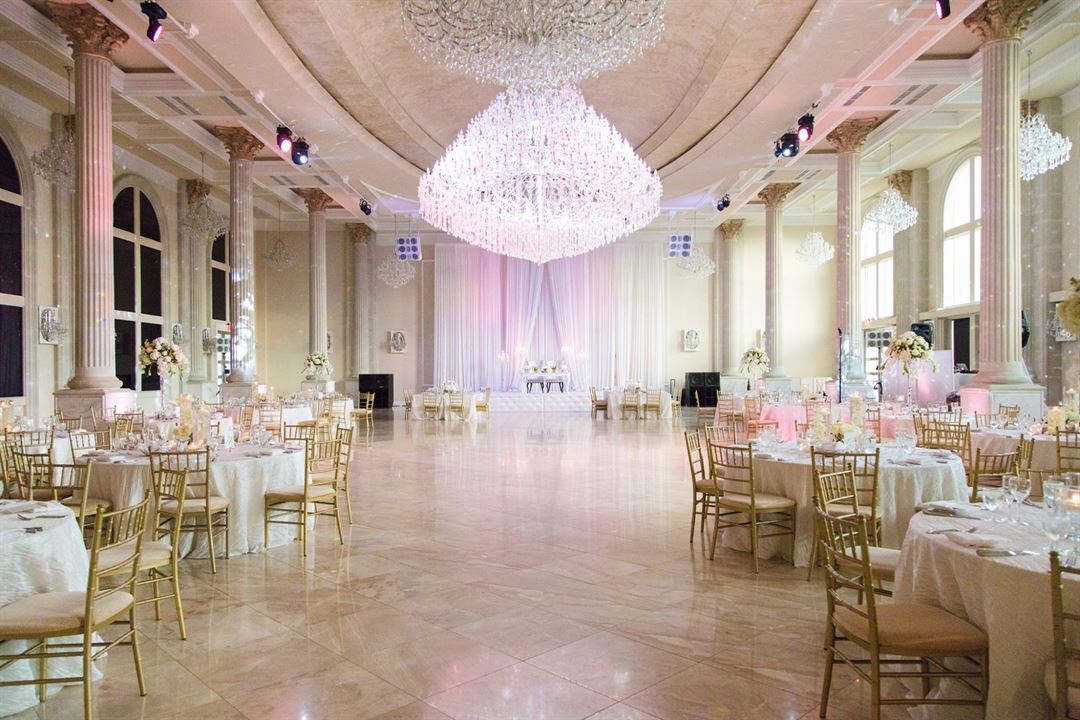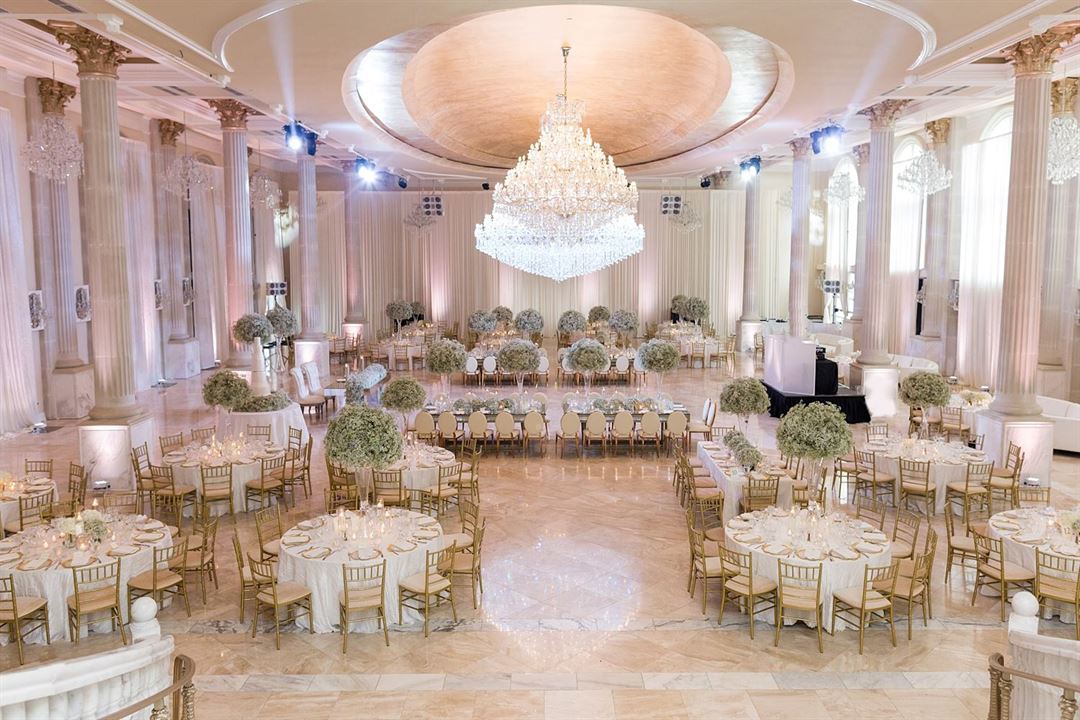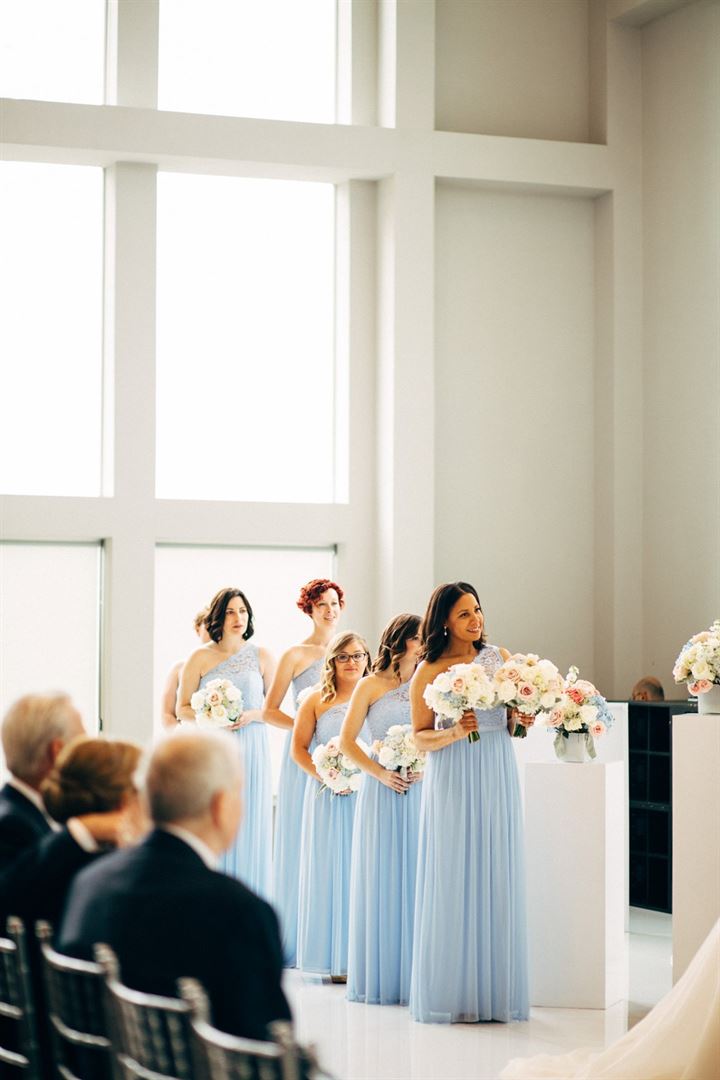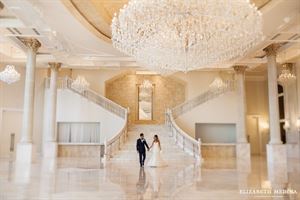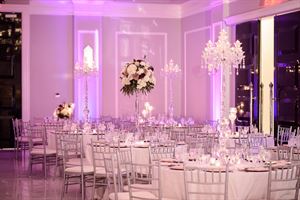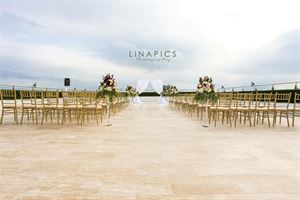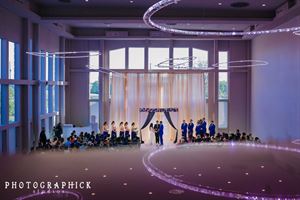The Bellevue Conference & Event Center
43350 John Mosby HWY, Chantilly, VA
Capacity: 1,100 people
About The Bellevue Conference & Event Center
Discover The Bellevue, DMV’s newest and most luxurious event venue. This magnificent complex, with 4 impressive ballrooms, exudes an ambiance of style, exclusivity and refined beauty unparalleled in the DMV. Minutes from Dulles International airport, The Bellevue is the perfect wedding destination.
If you are interested in pricing, please reach out to us directly to book an appointment.
Event Spaces
Grand Marquessa Room
Milan Room
Vero Sky Lounge
Bolour Room
Venue Types
Amenities
- ADA/ACA Accessible
- On-Site Catering Service
- Outdoor Function Area
- Outside Catering Allowed
Features
- Max Number of People for an Event: 1100

