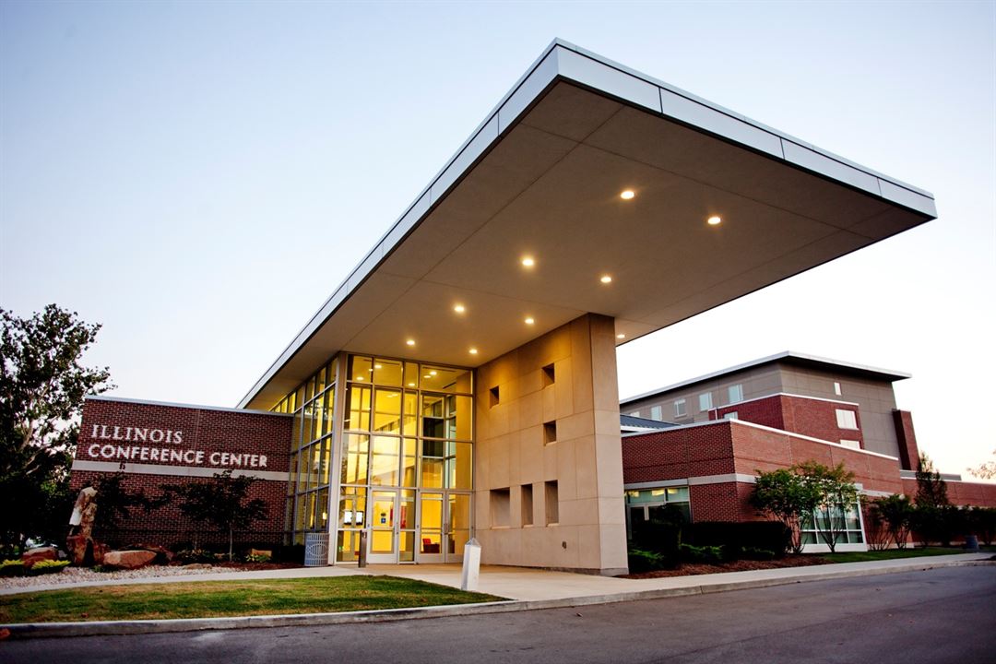
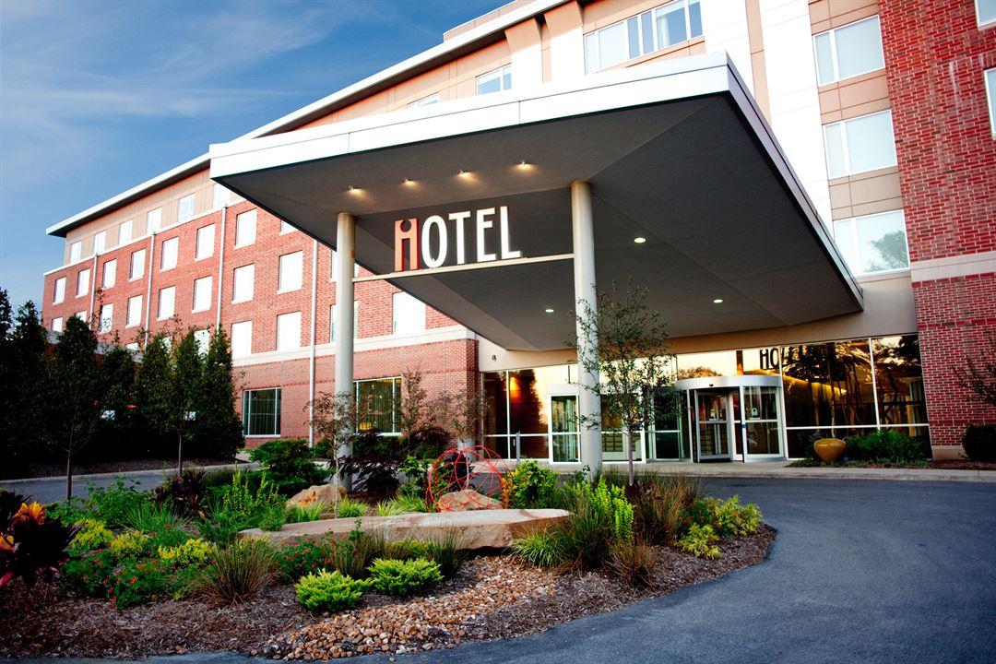
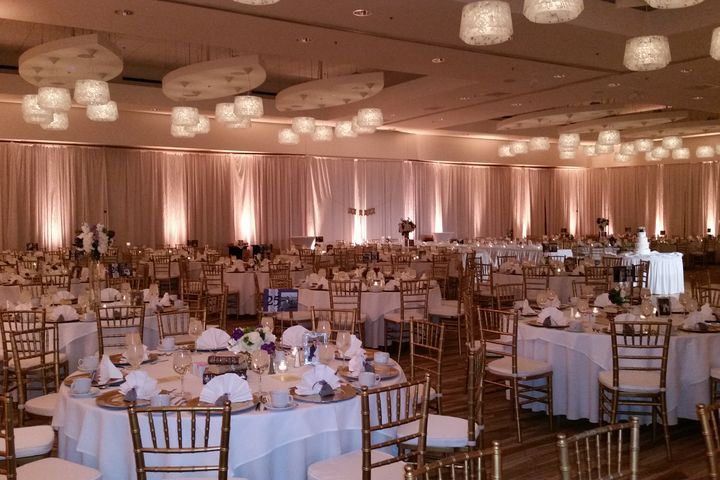
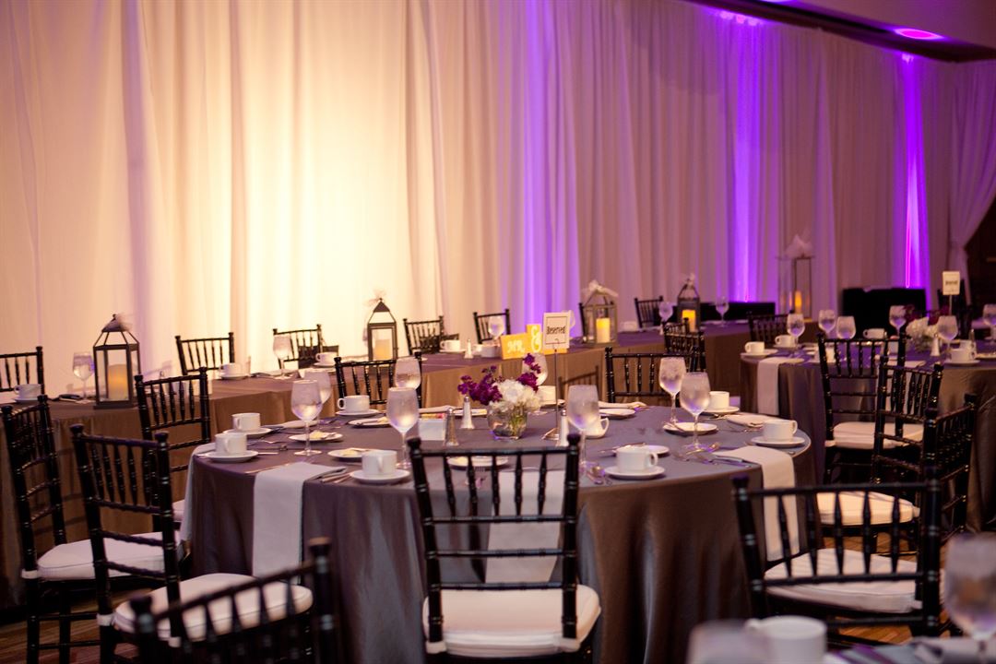
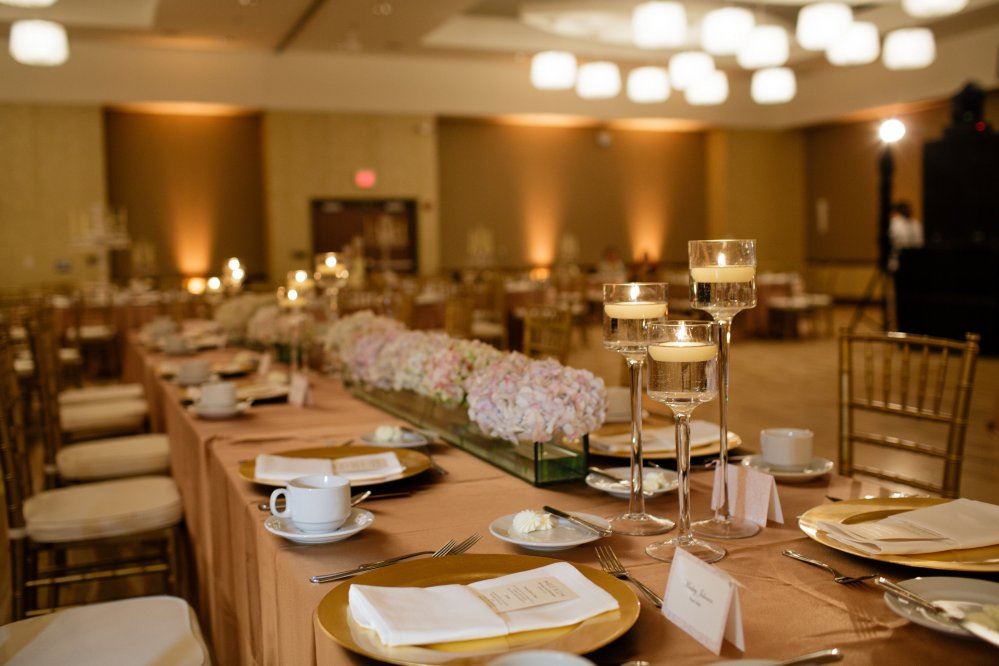
















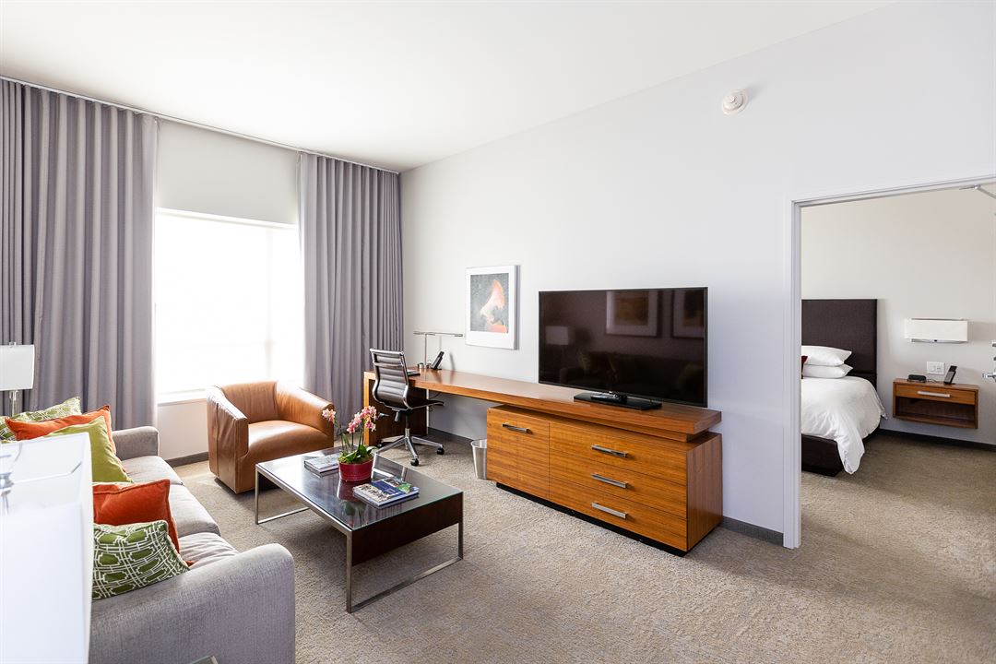
I Hotel and Illinois Conference Center
1900 South First Street, Champaign, IL
1,200 Capacity
Corporate meetings, seminars, social gatherings, weddings, and more-- we do it all with style and ease. We have more than 70,500 square feet of interior meeting space, with a dedicated staff of event service professionals to ensure your event is a success.
Visit www.stayatthei.com/offers to learn more about our special offers for first-time, multi-month, and themed event bookings!
Event Spaces

General Event Space


Fixed Board Room

Ballroom


Ballroom



Ballroom



Additional Info
Venue Types
Amenities
- ADA/ACA Accessible
- Full Bar/Lounge
- Fully Equipped Kitchen
- On-Site Catering Service
- Wireless Internet/Wi-Fi
Features
- Max Number of People for an Event: 1200
- Number of Event/Function Spaces: 28
- Special Features: Hotel room block, shuttle service, onsite event coordinators, custom floor plans, tables and chairs, full-service catering, in-house floral team, custom digital signage, complimentary parking, Houlihan's restaurant and bar, and spa service.
- Total Meeting Room Space (Square Feet): 70,500
- Year Renovated: 2020