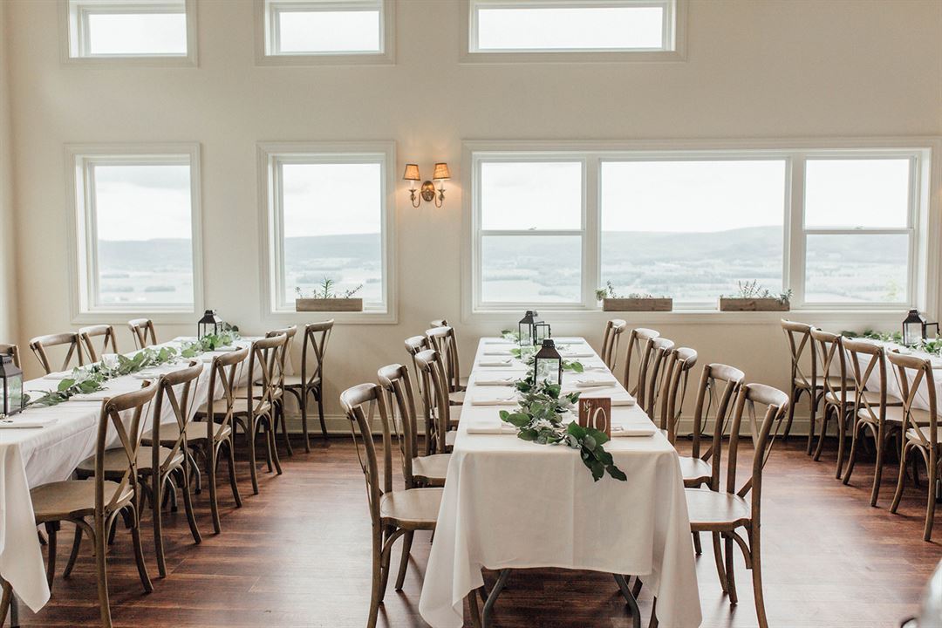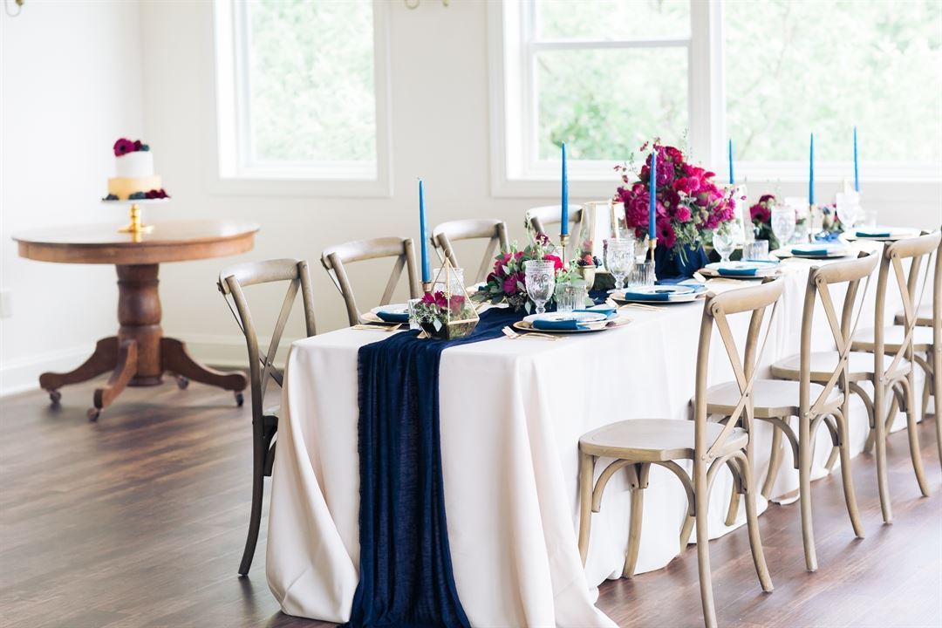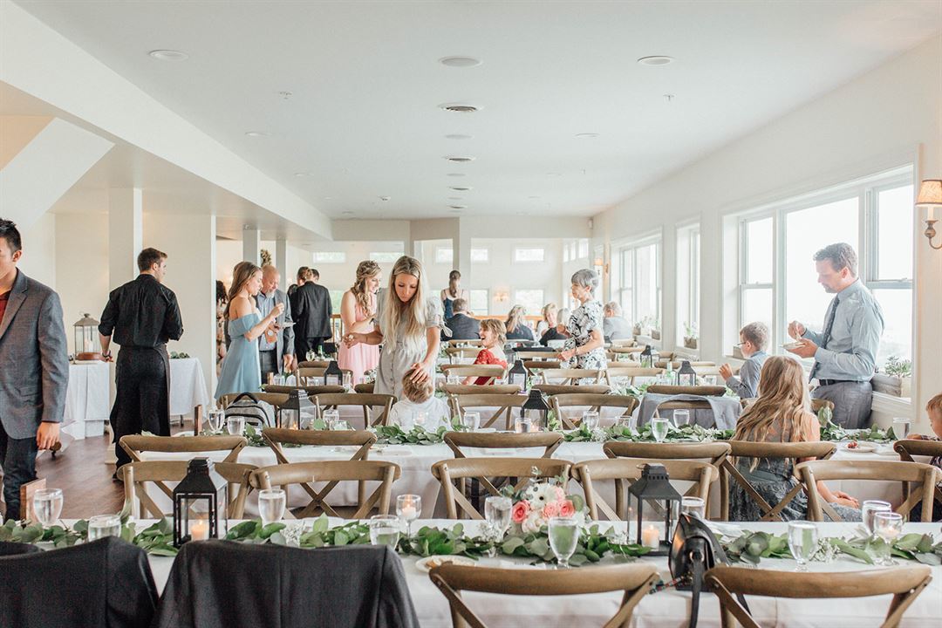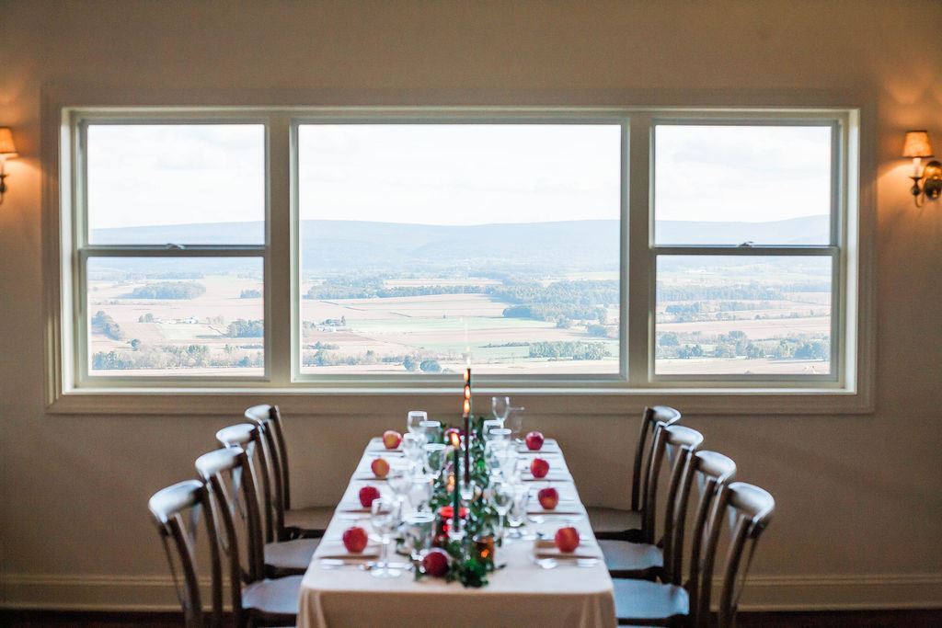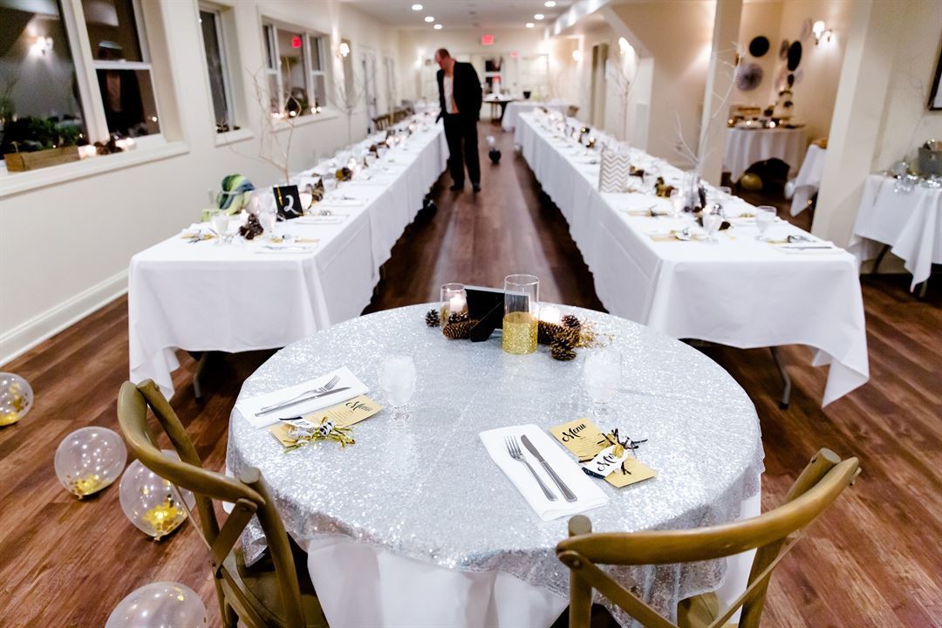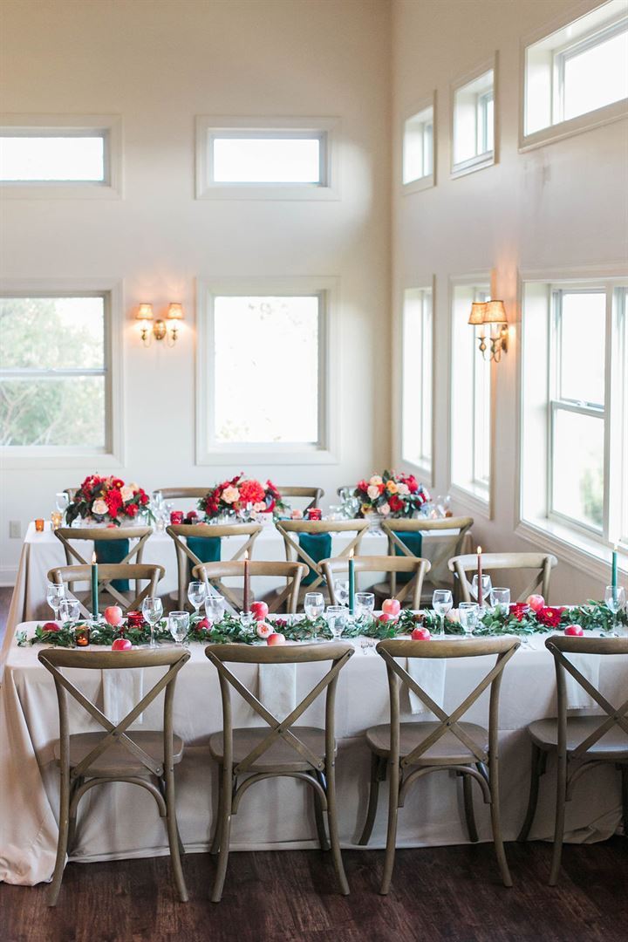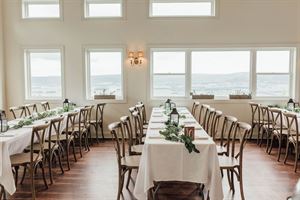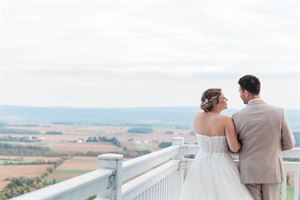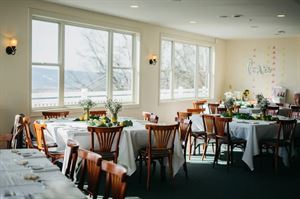Mt. Nittany Overlook Event Center
About Mt. Nittany Overlook Event Center
Event Spaces
Recommendations
We absolutely loved everything about our Reception here and so did our guests. The staff was so accommodating, happy to help us and answer any questions at any time. The food was fantastic, all of our guests raved about how great our food was, how friendly the staff was and how nicely put together the space is. We couldn't have asked for a better night, it went so smoothly we didn't have to worry about anything. The staff even came up to us multiple times to ask if we needed anything. It was so nice to not have to worry about separate caterers for the space and know the food was going to be delicious. I would recommend this space and food to anyone! Harrison's is a must restaurant for us now.
We held our son's summer wedding rehearsal dinner at Above the Valley for several reasons. The new facility has balconies and patios for guests to view the scenic panorama in good weather. Free parking meant our guests didn't hassle with parking and tickets. I previously attended an open house at the facility to familiarize myself with their cuisine for business functions so I knew the food was good and would be a change from the normal fare. We requested the carving station even though it was slightly more expensive. It proved to be well worth it as the beef was extraordinary. A chef was among our guests so I cringed at the thought of his critique of our dinner. He, as well as the rest of our guests, raved about the food. You could cut the meat with your fork, the vegetables were crisp and fresh, the desserts were the perfect size and variety and the menu was varied enough for our vegetarians and vegans. Guests asked if the same caterer would be at the wedding. When we said yes, people cheered and the bride's mother was relieved knowing the wedding meal was in good hands. Overall we were extremely pleased we used Harrison's Catering. My mother was a caterer when I was growing up and I remember there was always one or two people who wouldn't like something. I can say that we had zero complaints about the meal and plenty of thanks for putting on a great evening. I would wholeheartedly use Harrison's again.
- ADA/ACA Accessible
- Full Bar/Lounge
- Fully Equipped Kitchen
- On-Site Catering Service
- Wireless Internet/Wi-Fi
- Max Number of People for an Event: 300
- Number of Event/Function Spaces: 3
- Year Renovated: 2016
