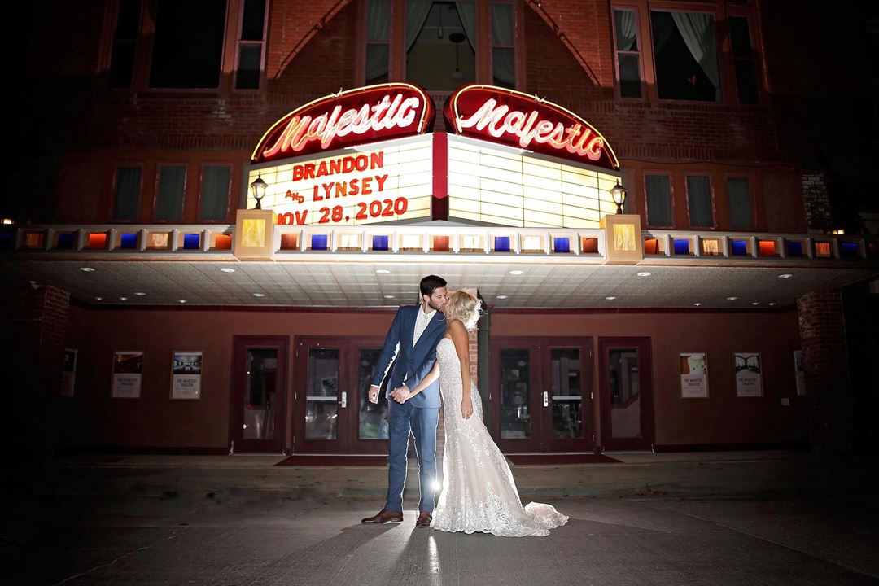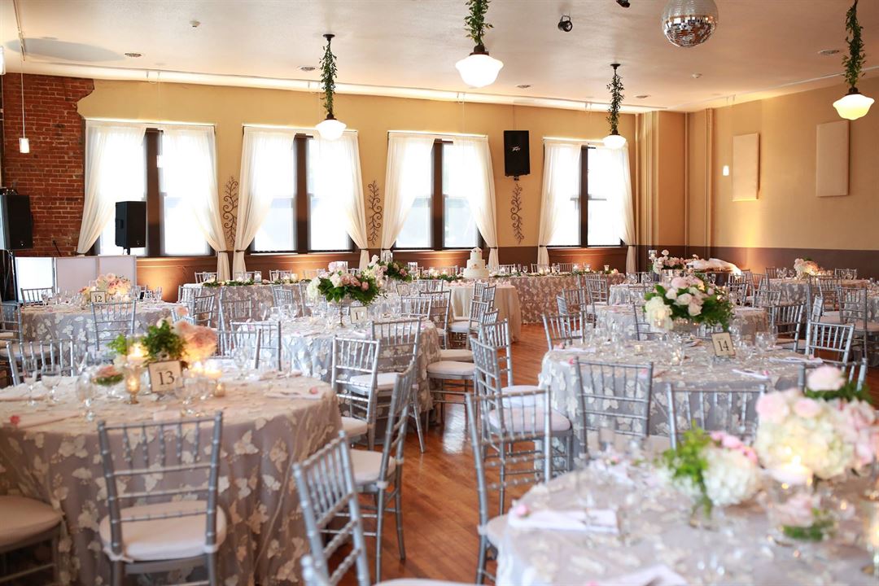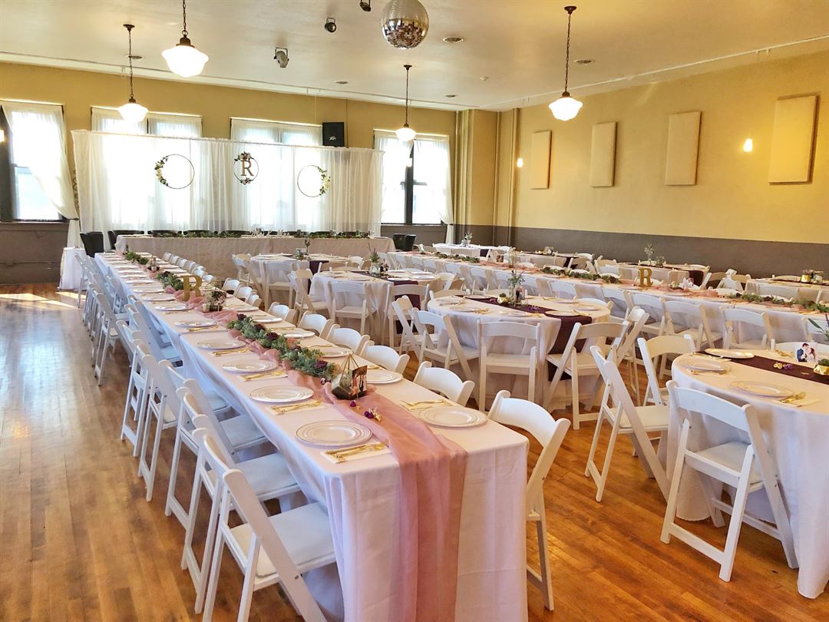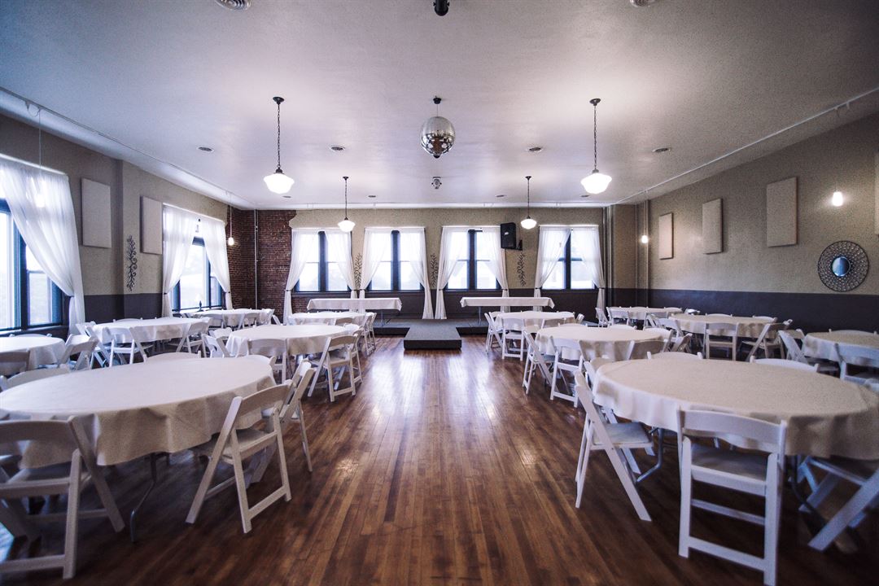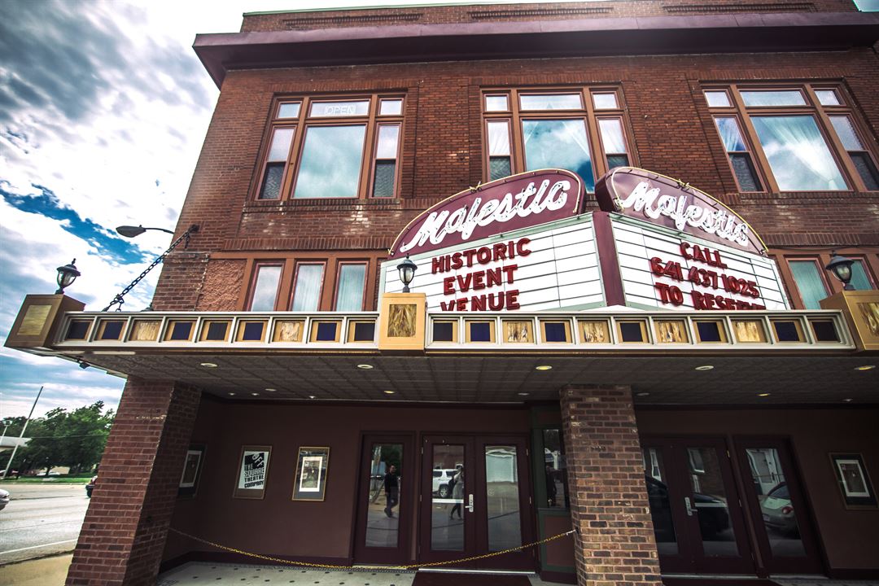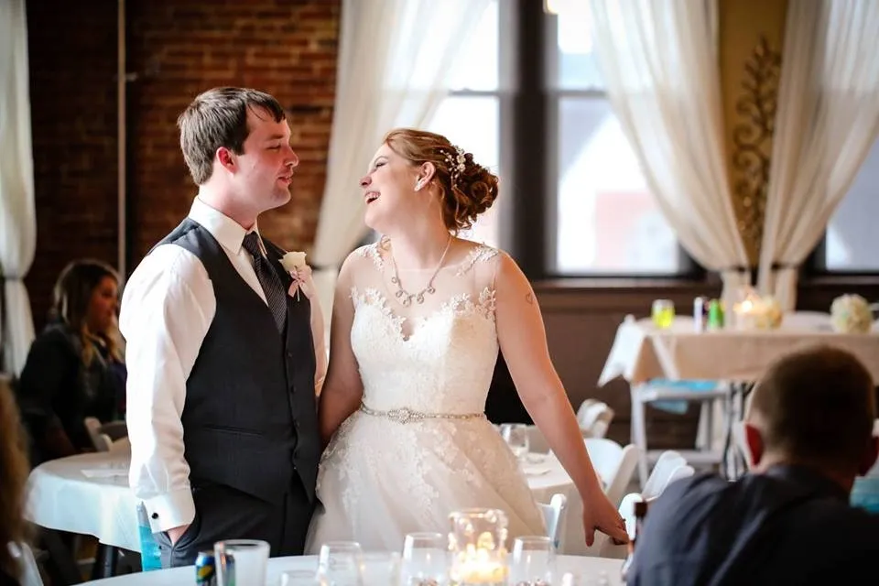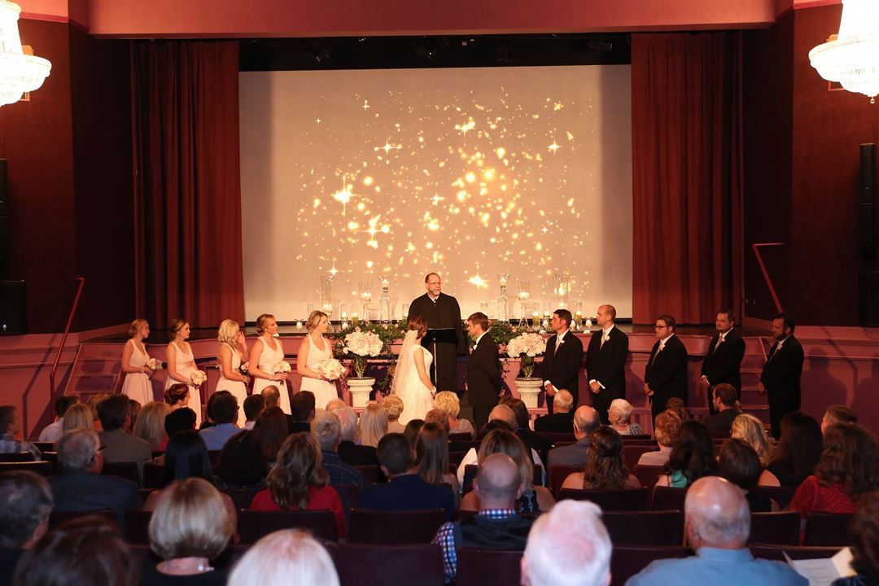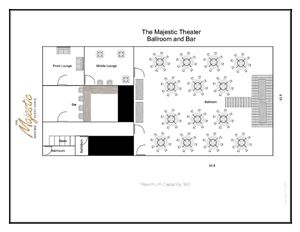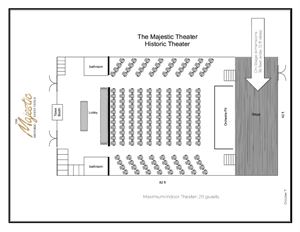The Majestic Theater
100 N. 13th Street, Centerville, IA
Capacity: 277 people
About The Majestic Theater
The Majestic Theater is southern Iowa's unique wedding and event venue. Our historic theater and ballroom is perfect for your ceremony, reception, or meeting. Offering a classic and affordable venue, we have hosted large and small weddings, graduations, and corporate events. Plus, for destination weddings and travelers to Iowa, we are just a short walk from The Continental Hotel, a beautiful boutique hotel and restaurant.
Event Pricing
1-Day Ballroom Only Rental
Attendees: 0-160
| Pricing is for
parties
and
meetings
only
Attendees: 0-160 |
$150 - $650
/event
Pricing for parties and meetings only
Wedding Weekend Rental
Attendees: 0-160
| Deposit is Required
| Pricing is for
all event types
Attendees: 0-160 |
$3,000
/event
Pricing for all event types
Event Spaces
Ballroom and Bar
Theater
Recommendations
Vintage venue for classic or quirky events
- An Eventective User
from Centerville, Iowa
A restored silent movie theater with an upstairs prohibition-era ballroom? What isn't to love? My sister had her wedding reception there and it was a bit hit.
A truly unique venue
- An Eventective User
from Centerville, Iowa
We've had numerous hotel guests use this venue over the years. Regardless of the event type, size, or theme, our guests have fallen in love with the space!
Venue Types
Amenities
- Full Bar/Lounge
- Outside Catering Allowed
- Wireless Internet/Wi-Fi
Features
- Max Number of People for an Event: 277
- Number of Event/Function Spaces: 2
- Special Features: The Majestic Theater opened October 27, 1913 as a silent movie theater. It has since been lovingly remodeled, and features an upstairs ballroom and prohibition-era bar and a downstairs theater. Guests love to see their custom messages on our neon marquee.
- Total Meeting Room Space (Square Feet): 8,400
- Year Renovated: 2009
