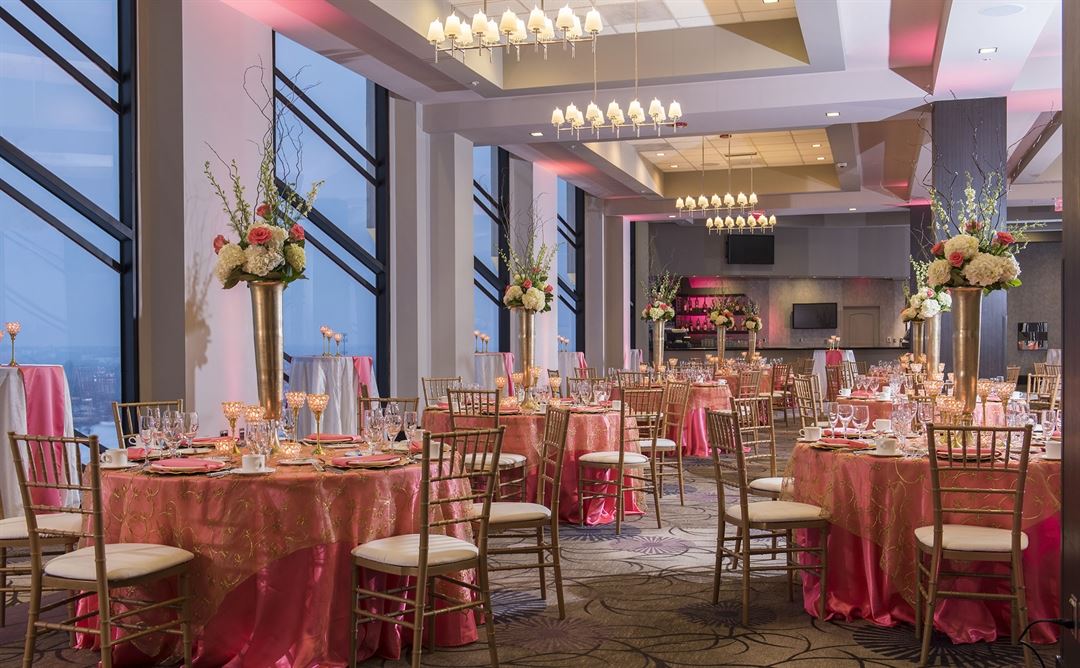
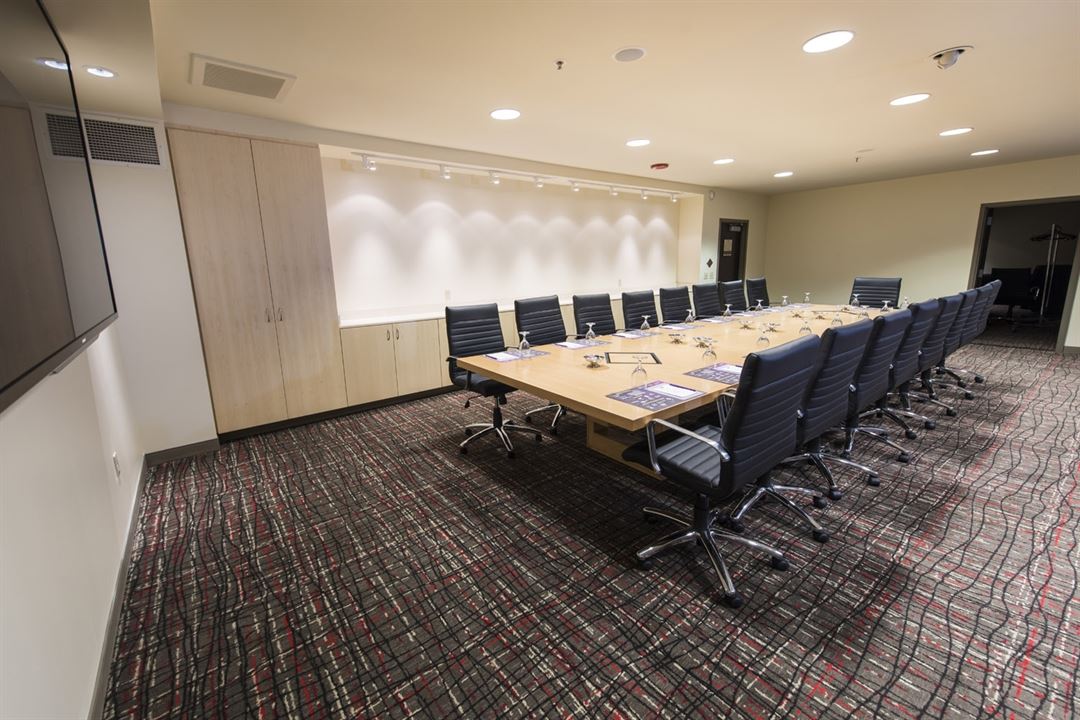
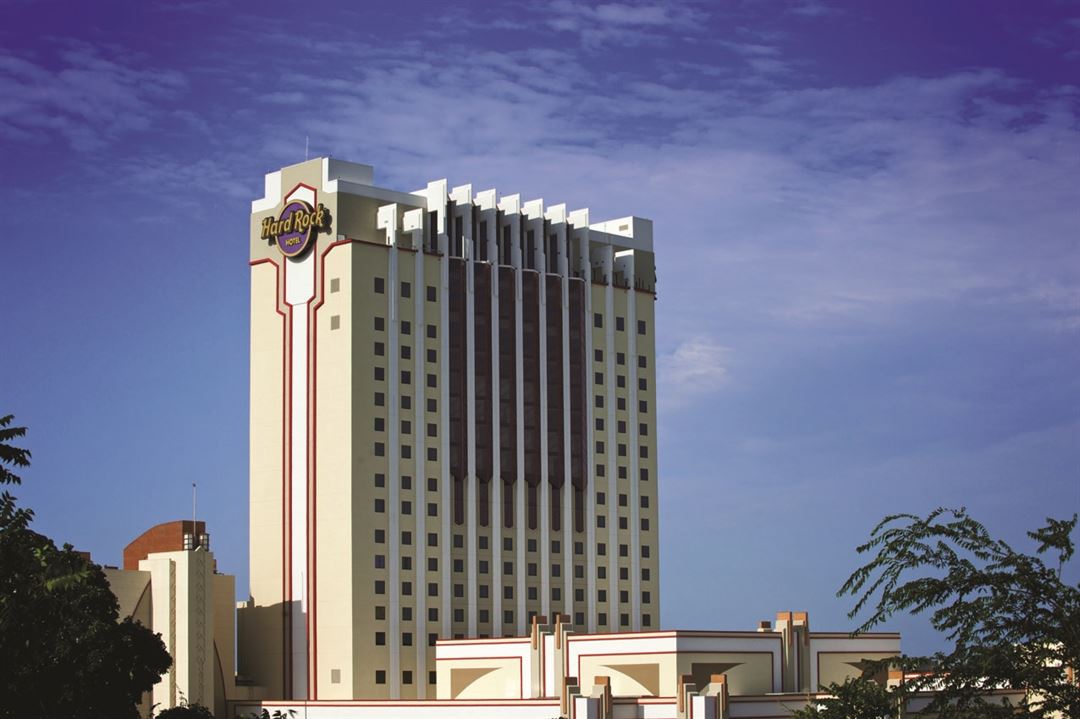

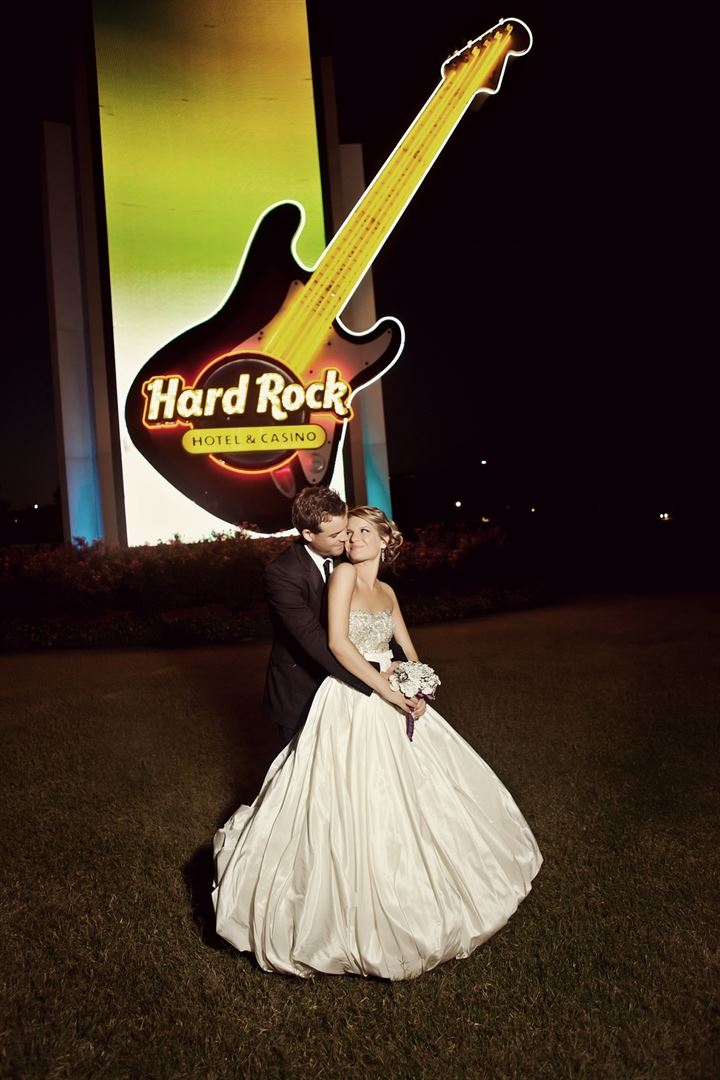















Hard Rock Hotel and Casino
777 W Cherokee St, Catoosa, OK
1,600 Capacity
Hard Rock Hotel & Casino Tulsa offers unrivaled amenities that can accommodate any event. From our 75,000 square feet of flexible meeting and exhibit space to our 15,000-square-foot ballroom that can be divided into six separate sections we can find the space for your special event.
If you’re looking for a more intimate group setting, we have a 4,800-square-foot ballroom as well as a reception hall on the 18th floor. Our scenic meeting space overlooking the golf course is close to paradise. If you’re looking for a space that’s sweeter than suite, just look skyward as the Sky Room isn’t a place for those who settle.
Make the Hard Rock Hotel & Casino Tulsa your Oklahoma event destination!
Event Spaces
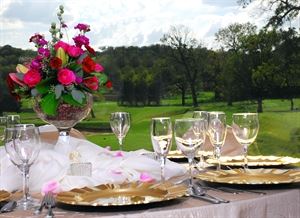
General Event Space

General Event Space
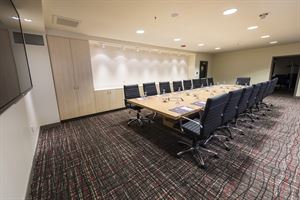
Fixed Board Room
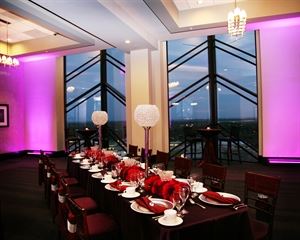
Private Dining Room

Ballroom

Ballroom
Additional Info
Venue Types
Features
- Max Number of People for an Event: 1600
- Total Meeting Room Space (Square Feet): 24,587