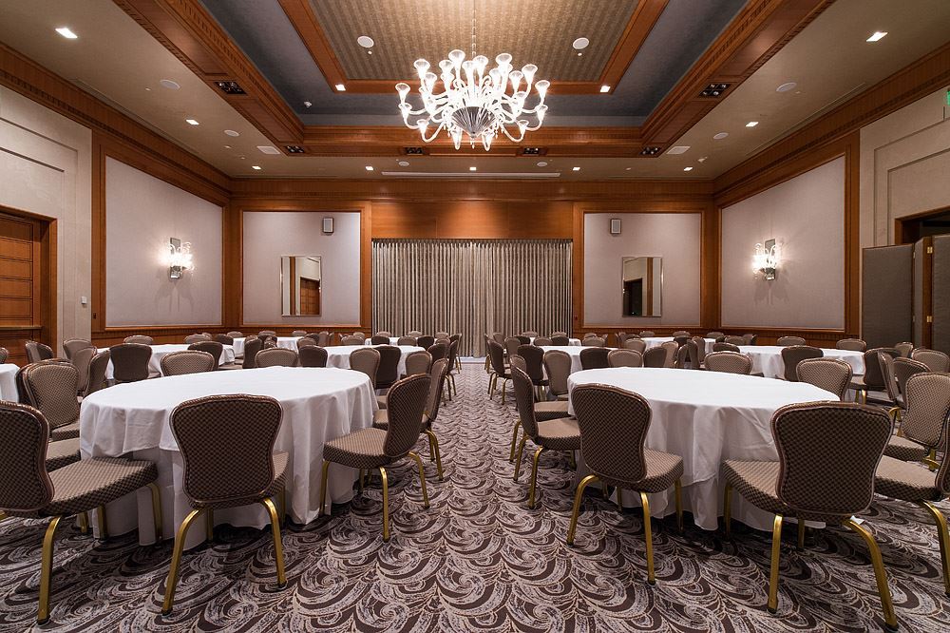
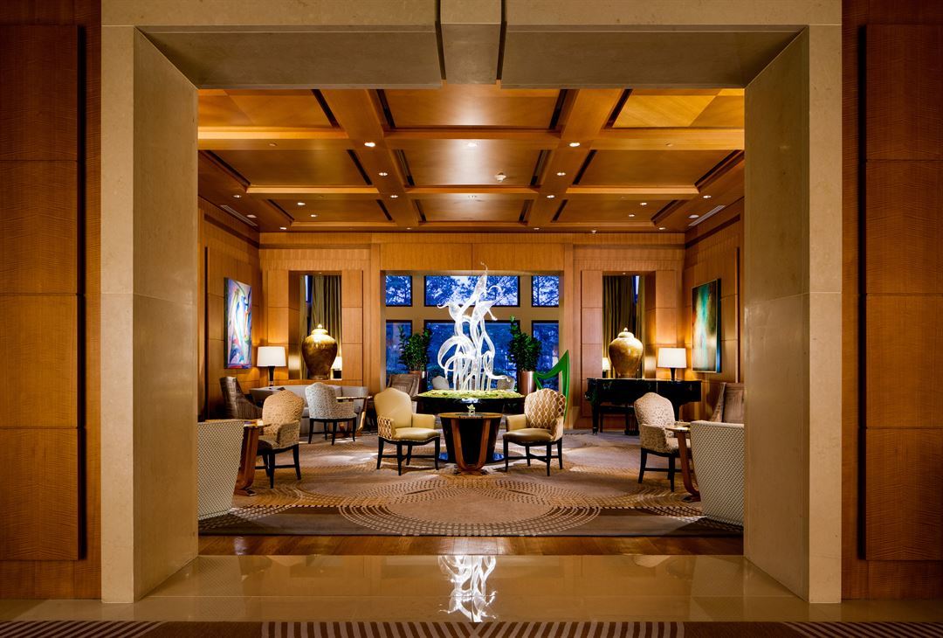
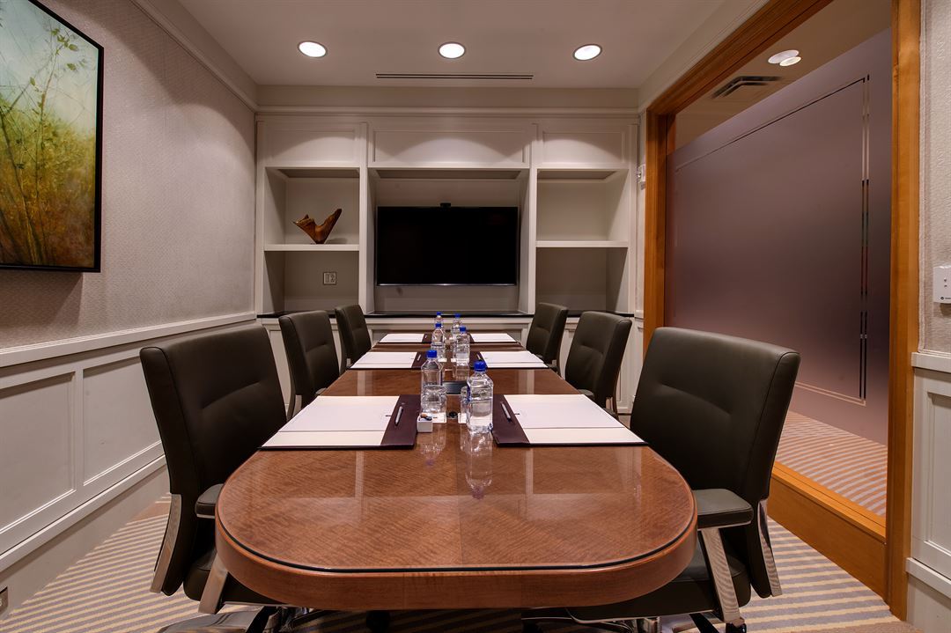
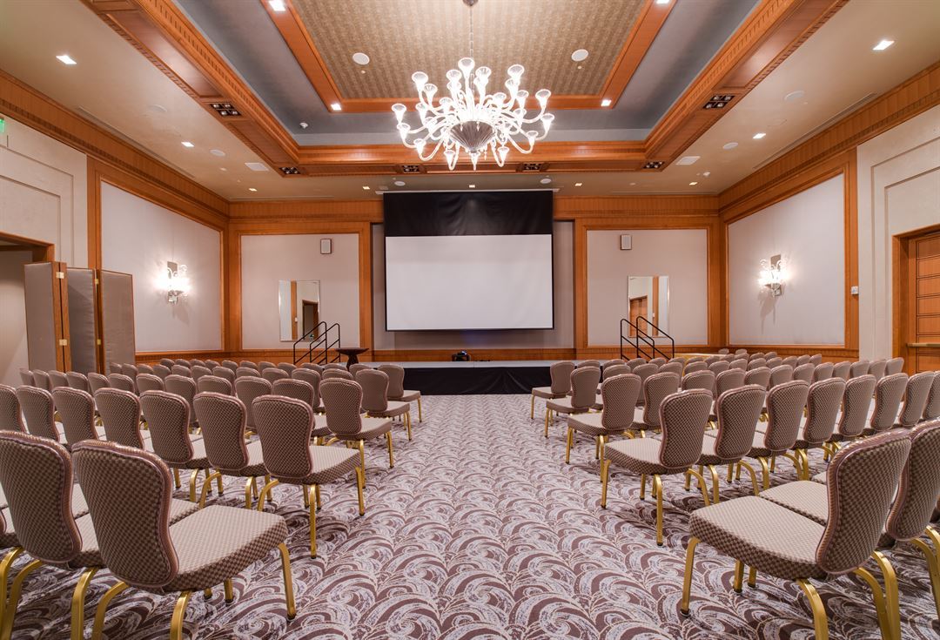
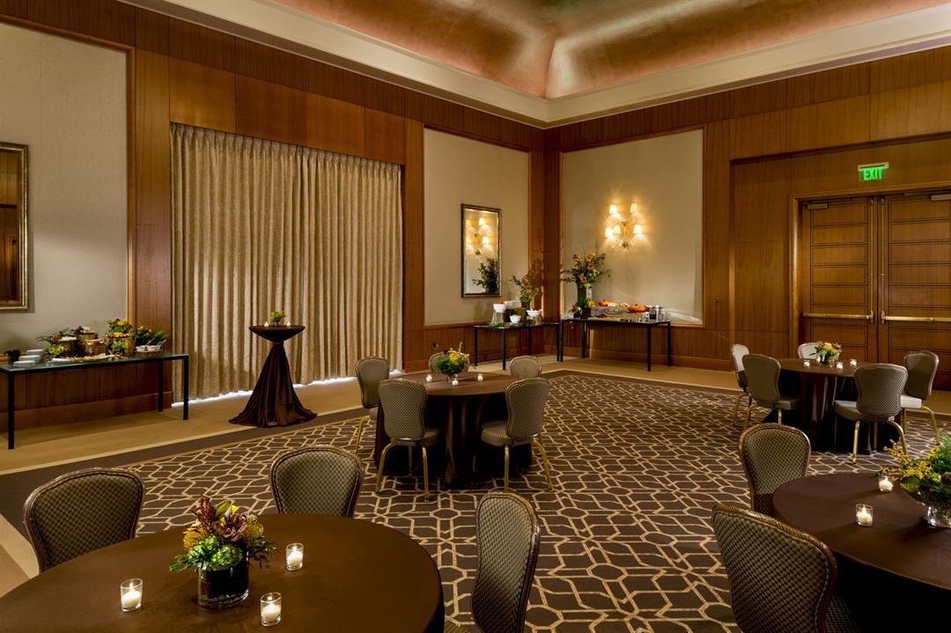
























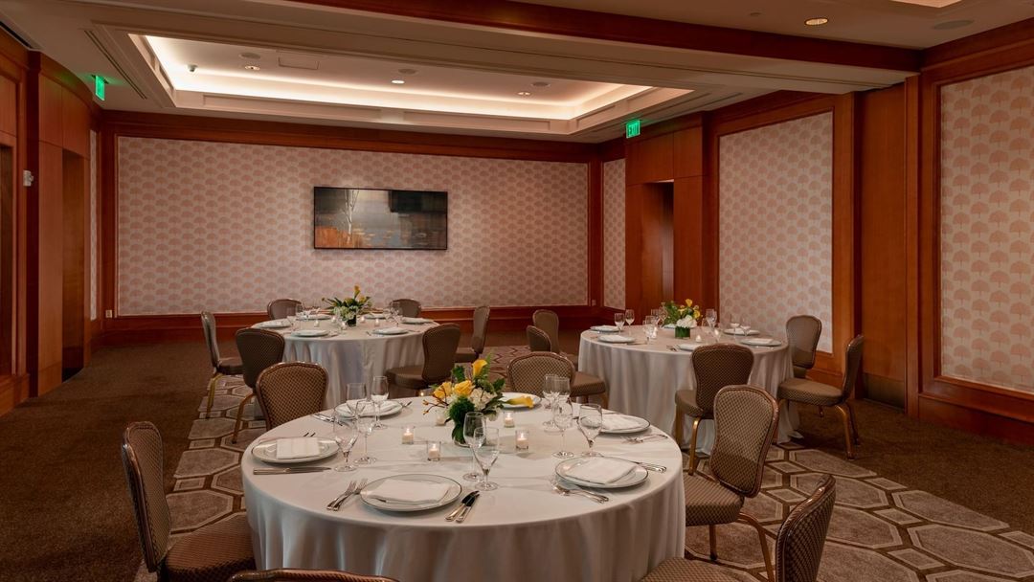
The Umstead Hotel and Spa
100 Woodland Pond, Cary, NC
300 Capacity
$9,050 to $14,400 for 50 Guests
As North Carolina’s most highly rated hotel, The Umstead Hotel and Spa is a sophisticated triumph located in the heart of the triangle. In an area rich in beauty and rooted in innovation, The Umstead boasts stunning interiors accentuated with a privately curated art collection set within a serene woodland setting. With lakeside views and natural light, The Umstead provides more than 10,000 square feet of elegant event space complete with 4k technology and features 150 spacious guest rooms and suites, a stimulating spa, world class cuisine, and unparalleled service provided by our gracious staff. Privately owned and impeccably maintained, The Umstead Hotel and Spa has elevated the boutique hotel experience, earning both the AAA Five Diamond award and Forbes Five Star rating.
Event Pricing
Meetings & Events
300 people max
$45 - $115
per person
Wedding Packages
300 people max
$181 - $288
per person
Event Spaces
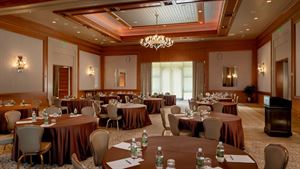
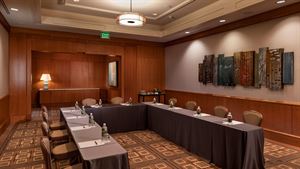
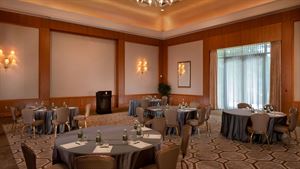
General Event Space
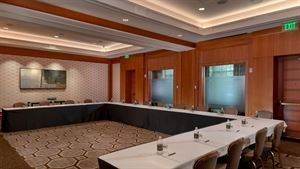
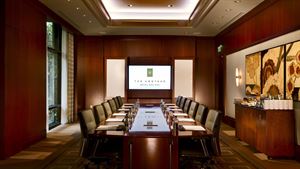
Additional Info
Venue Types
Amenities
- Full Bar/Lounge
- On-Site Catering Service
- Outdoor Function Area
- Outdoor Pool
- Valet Parking
- Wireless Internet/Wi-Fi
Features
- Max Number of People for an Event: 300
- Total Meeting Room Space (Square Feet): 7,799
- Year Renovated: 2012