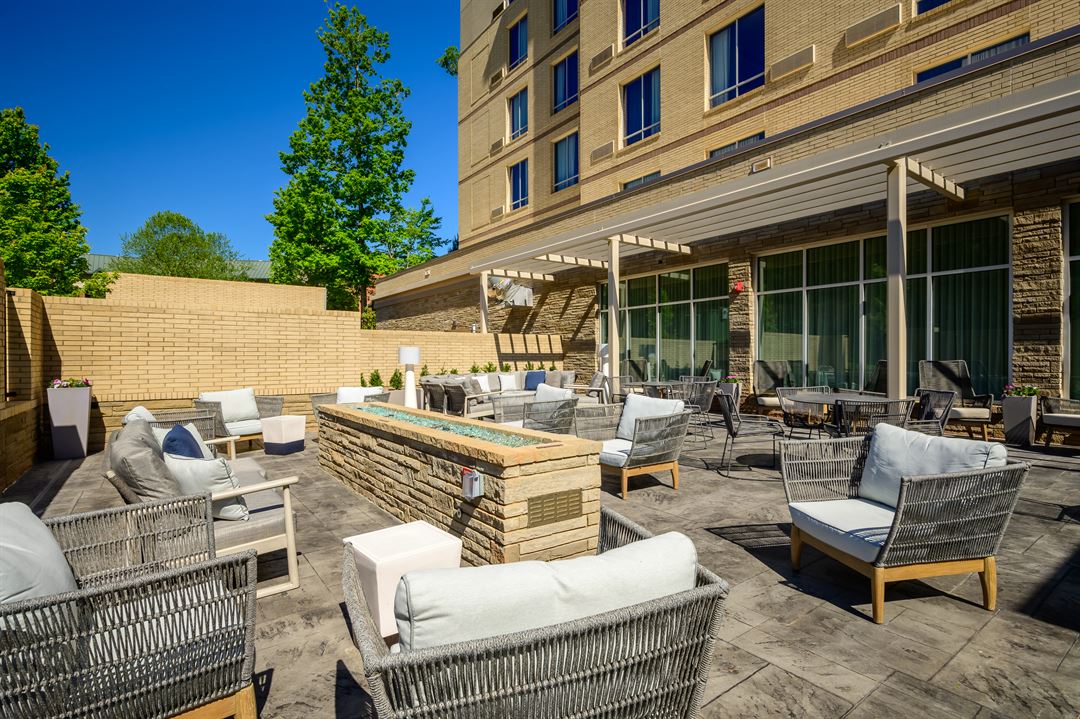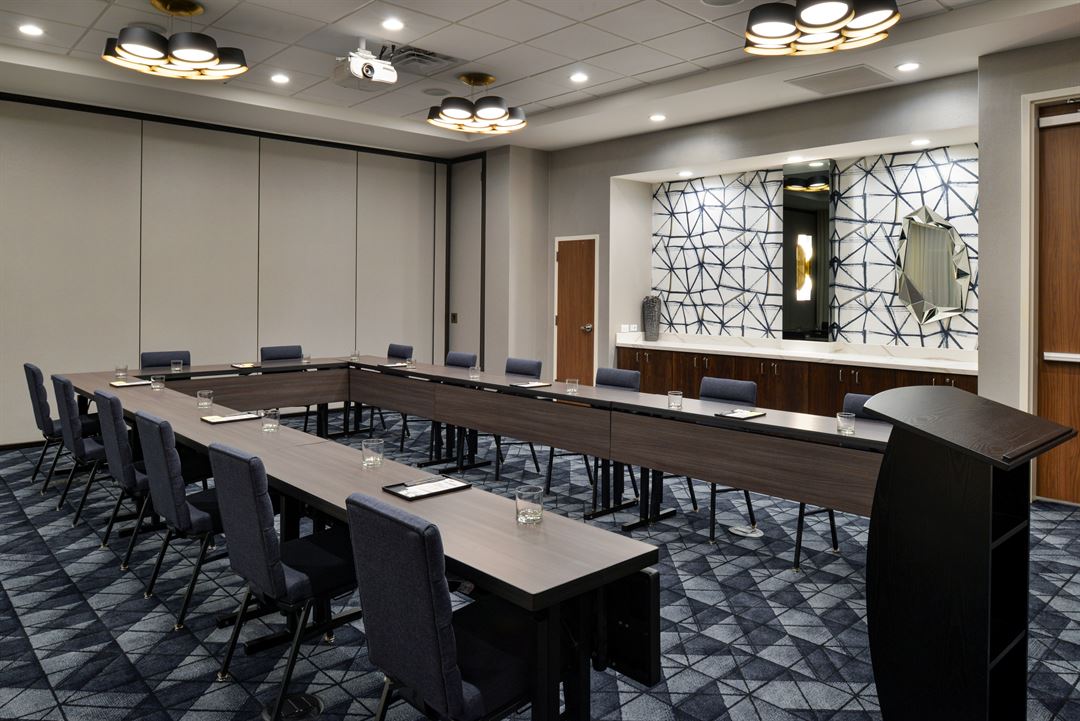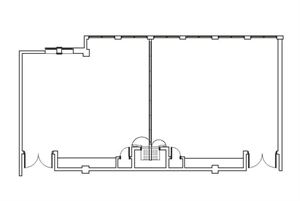












Courtyard Raleigh Cary / Crossroads
5730 Dillard Drive, Cary, NC
88 Capacity
Host your next event in our modern and flexible event space in Cary, which combine for 1,315 square feet of space . another word for flexible
Specializing in all sizes of groups from 10-100 people, our radiant Chatham-Kildaire meeting spaces feature floor to ceiling windows with an abundance of natural light. Our smart-looking spaces are made even smarter thanks to the latest Audio Visual technology, and high-speed Internet accessing team. Accentuate your meeting with customized catering, provided by our talented on-site catering department. Here at the newest Courtyard in Cary, we are proud to have something for every traveler.
Availability (Last updated 7/22)
Event Spaces



Additional Info
Venue Types
Amenities
- Full Bar/Lounge
- Fully Equipped Kitchen
- On-Site Catering Service
- Outdoor Function Area
- Outdoor Pool
- Wireless Internet/Wi-Fi
Features
- Max Number of People for an Event: 88
- Number of Event/Function Spaces: 2
- Special Features: Brainstorm your breakout session outdoors to our patio or enjoy some competitive teambuilding over a game of billiards located near the lounge area off of the main lobby.
- Total Meeting Room Space (Square Feet): 1,315