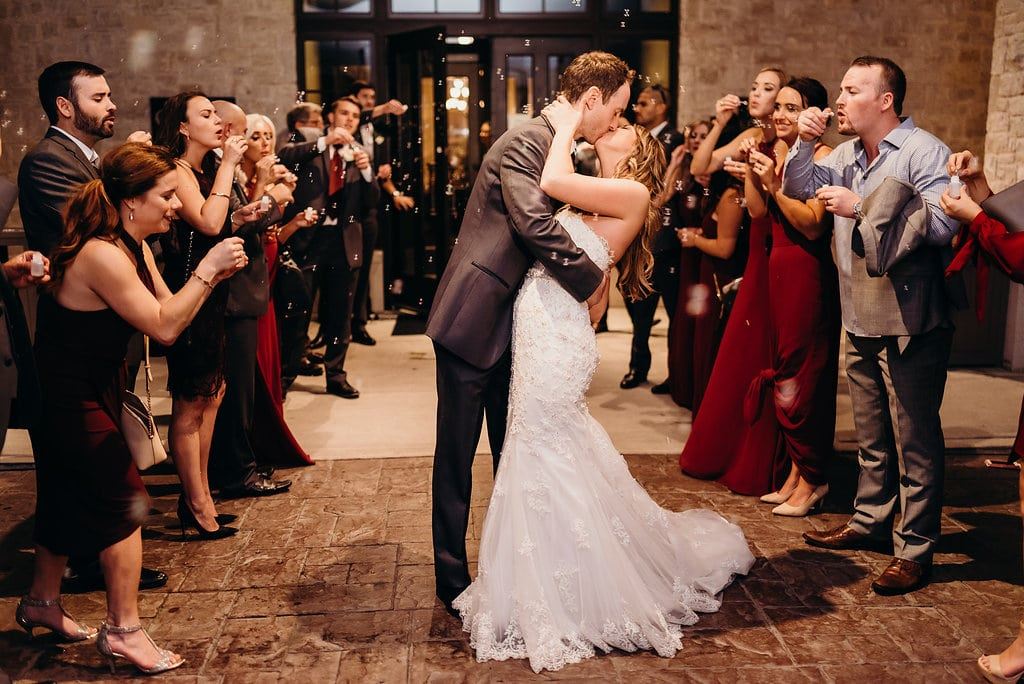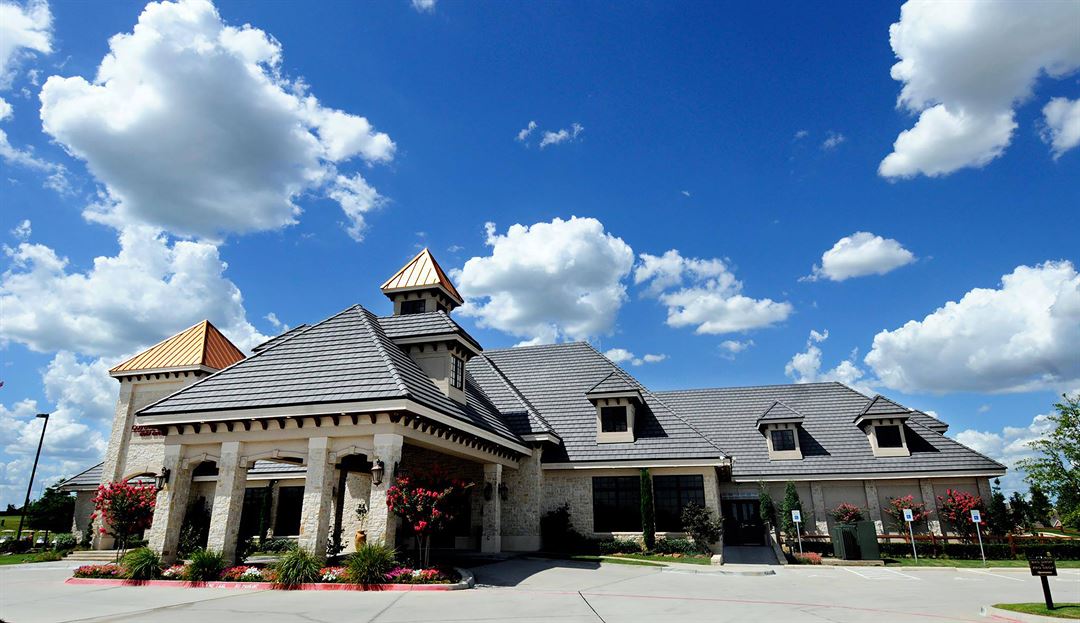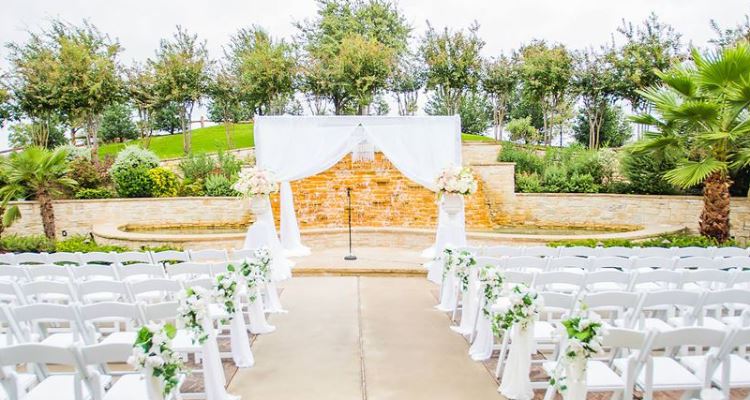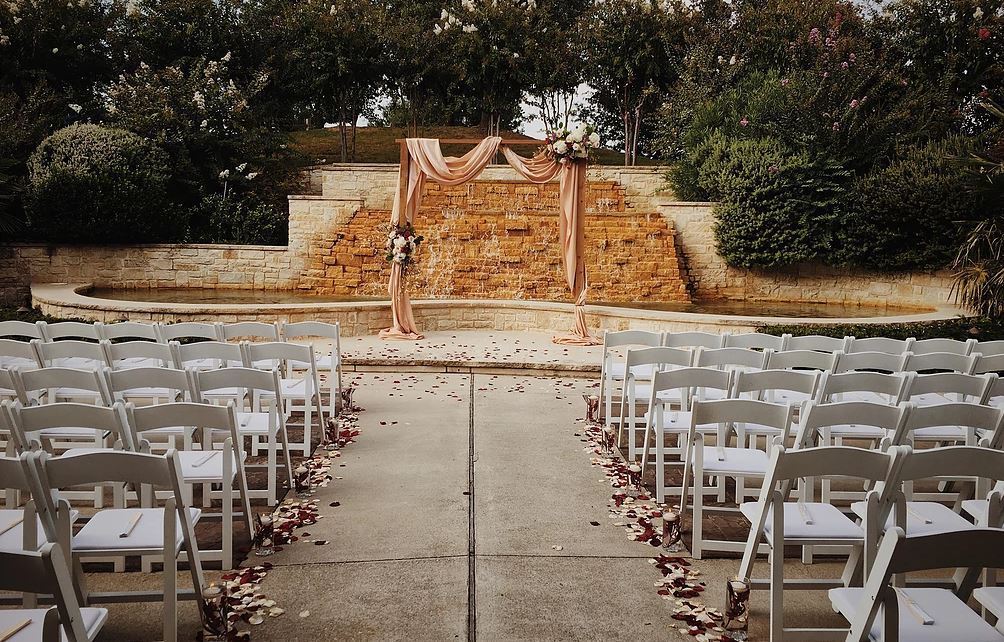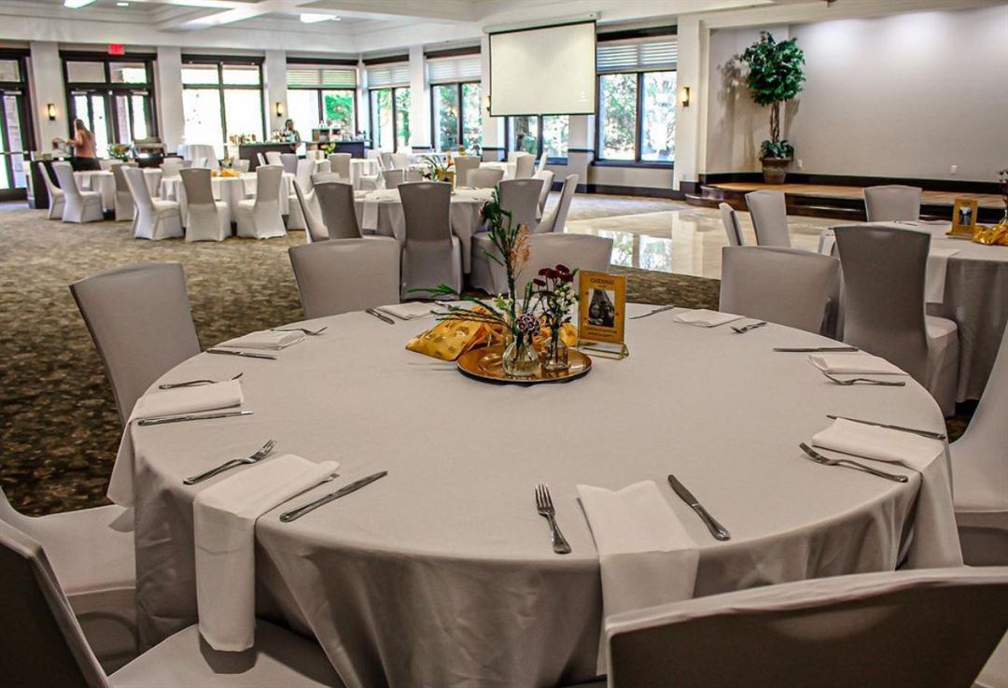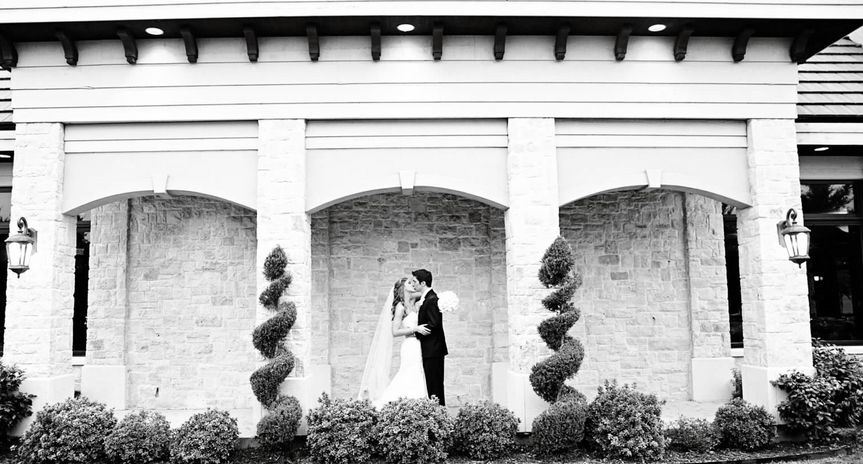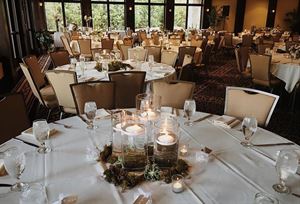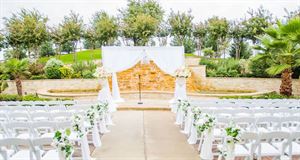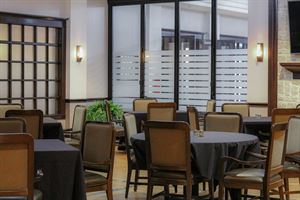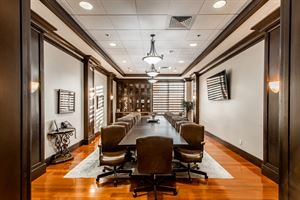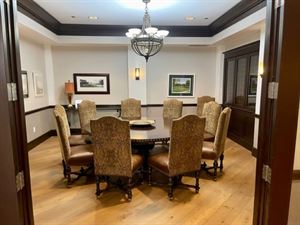Coyote Ridge Golf Club
1640 W Hebron Pkwy, Carrollton, TX
Capacity: 250 people
About Coyote Ridge Golf Club
Nestled next to one of the area’s top rated, award-winning 18-hole golf courses, among rolling green hills and beautiful tree lined scenery is one of Dallas’ best kept event space secrets, Coyote Ridge.
Celebrate that special day at Coyote Ridge, hold a corporate meeting, private party, or an all-inclusive golf tournament. Coyote Ridge offers superior hospitality, professional service, and amazing cuisine, all in an elegant setting.
Coyote Ridge can accommodate up to 220 guests in our elegant Grand Ballroom and 190 on our waterfall terrace that overlooks our award-winning golf course. Smaller event spaces are available accommodating groups ranging from 10 to 150 people and parking is never a problem with our spacious private parking lots.
We encourage you to call and visit Coyote Ridge for a tour of our property and to find out why so many people have made lifelong memories with us.
Event Pricing
Coyote Ridge Golf Club Wine Room
Attendees: 3-10
| Deposit is Required
| Pricing is for
meetings
only
Attendees: 3-10 |
$28 - $66
/event
Pricing for meetings only
Coyote Ridge Formal Dining Room
Attendees: 20-55
| Deposit is Required
| Pricing is for
all event types
Attendees: 20-55 |
$28 - $66
/person
Pricing for all event types
Coyote Ridge Library
Attendees: 11-18
| Deposit is Required
| Pricing is for
meetings
only
Attendees: 11-18 |
$28 - $66
/person
Pricing for meetings only
Ballrooms at Coyote Ridge
Attendees: 50-300
| Deposit is Required
| Pricing is for
all event types
Attendees: 50-300 |
$40 - $120
/person
Pricing for all event types
Event Spaces
Coyote Ridge Grand Ballroom
Waterfall Terrace
Formal Dining Room
The Library
The Wine Room at Grill 19
Recommendations
Great Experience and Value
- An Eventective User
from Carrollton , TX
Our Holiday party was attended by 130 persons: ample parking, great food, attentive service overseen by venue manger. Easy to customize the event and reasonable minimums. Highly recommend
Neighborhood
Venue Types
Amenities
- ADA/ACA Accessible
- Full Bar/Lounge
- Fully Equipped Kitchen
- On-Site Catering Service
- Outdoor Function Area
- Outside Catering Allowed
- Waterfront
- Wireless Internet/Wi-Fi
Features
- Max Number of People for an Event: 250
- Number of Event/Function Spaces: 4
- Total Meeting Room Space (Square Feet): 6,500
- Year Renovated: 2022
