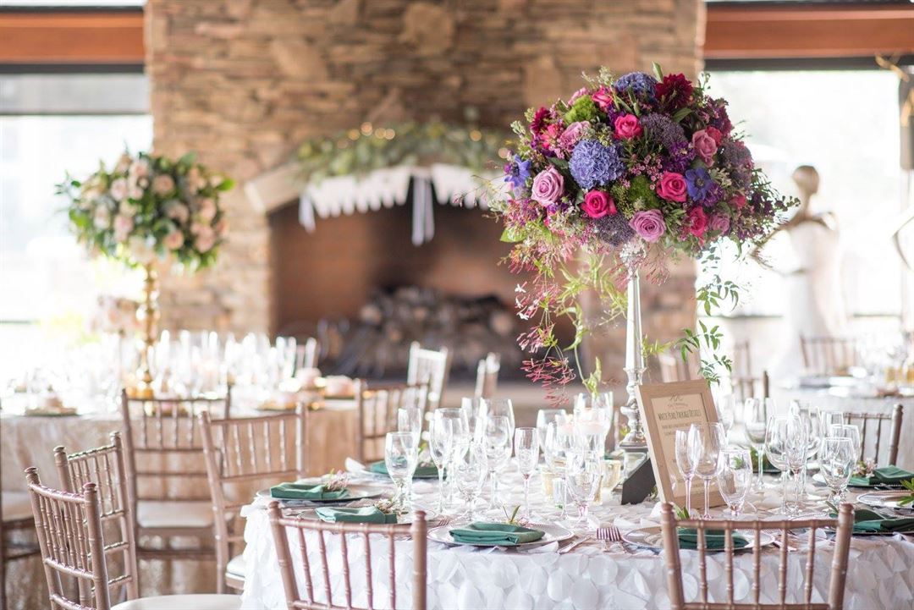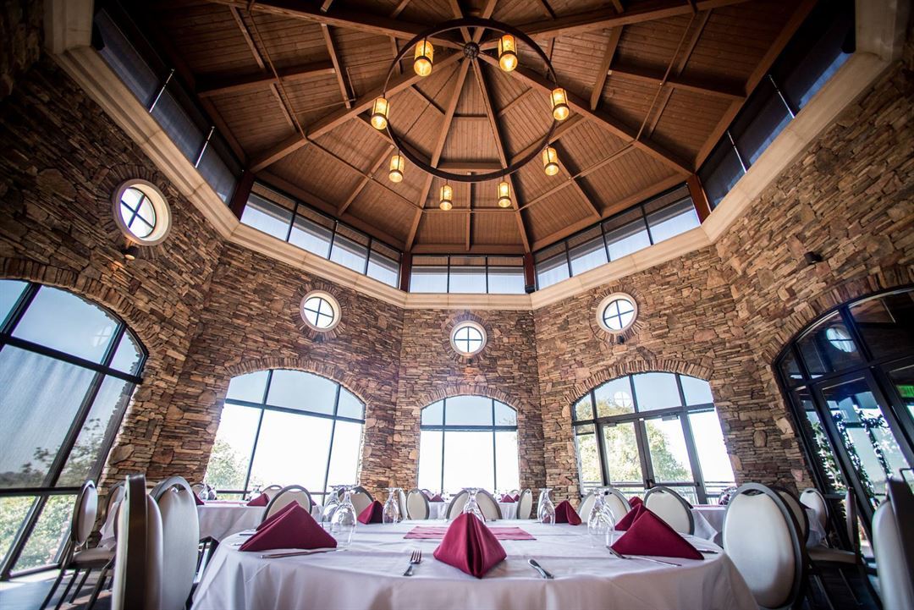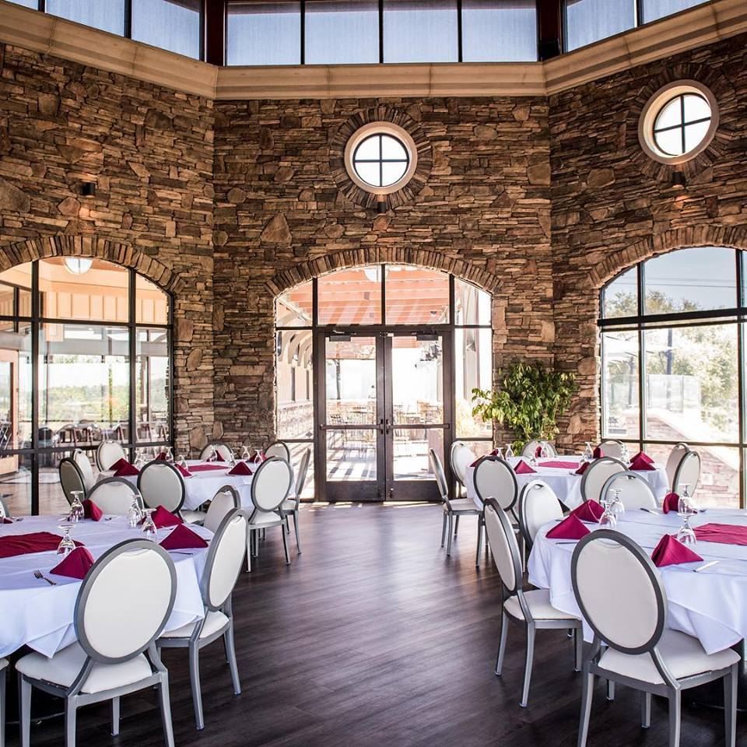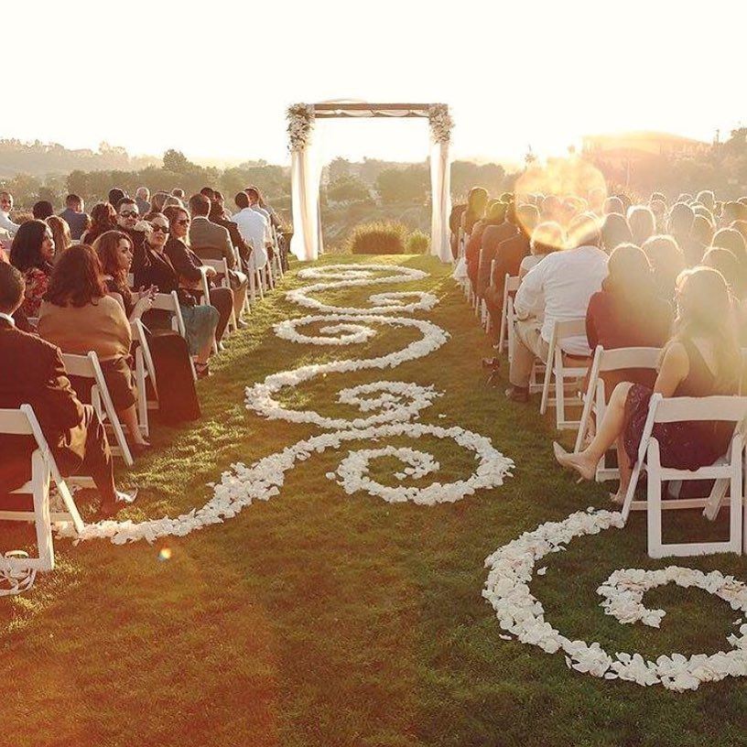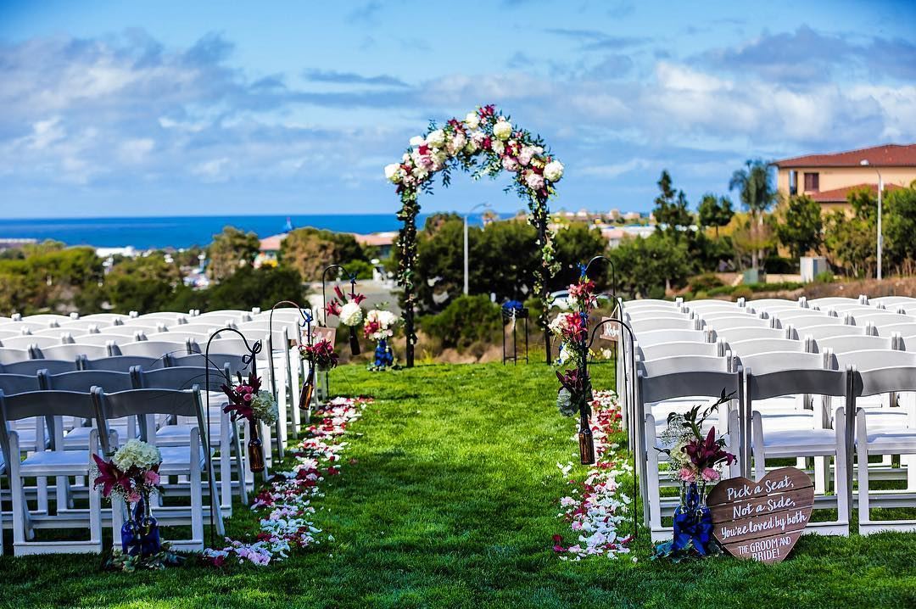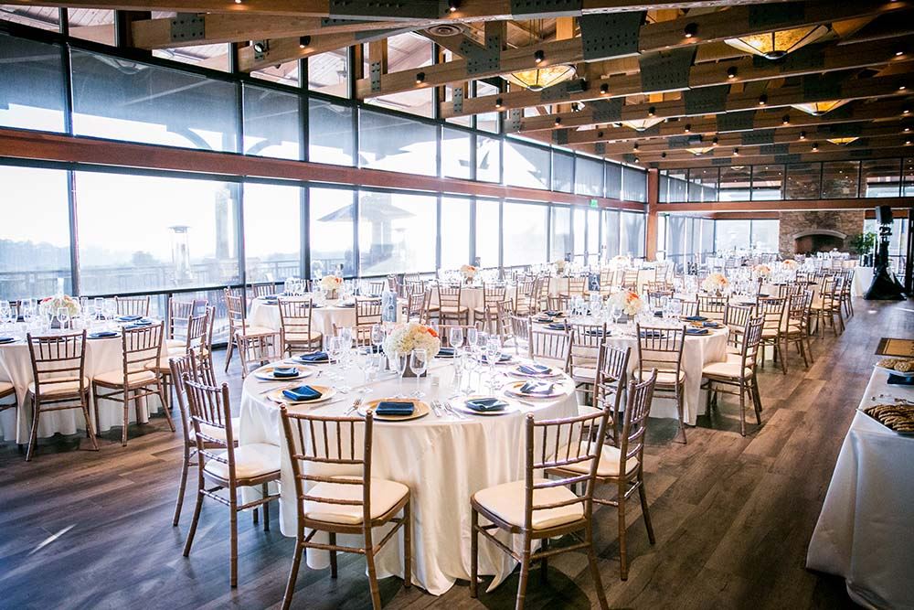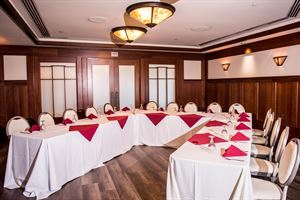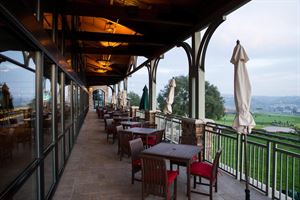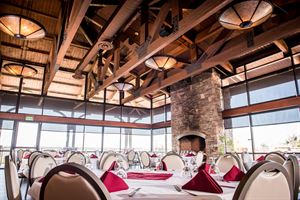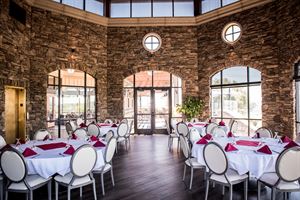The Crossings At Carlsbad
5800 The Crossings Drive, Carlsbad, CA
Typically Responds within 12 hours
Capacity: 220 people
About The Crossings At Carlsbad
We are recognized for our gorgeous surroundings, impeccable service, seaside atmosphere and our world class cuisine. Located in the beautiful scenic coastal community of Carlsbad, California, a quaint beach town that epitomizes the charm and the beauty of Southern California. Named after a 19th Century spa in Europe, Carlsbad, boasts beautiful beaches, delightful coastal breezes and a small town charm. We'd like to think of it as Southern California’s best kept secret!
Our charming craftsman-style clubhouse is adorned with elements of wood and stone, enhanced with vaulted ceilings, a beautiful stone fireplace, a custom dance floor, a grand built in bar, a wraparound veranda and heavenly panoramic views of the golf course, along with the surrounding rolling vistas and the Pacific Ocean. Whether you are planning a small intimate event for 20 or a lavish gala for 300, The Crossings at Carlsbad is the perfect backdrop for your special wedding day. Our event space can accommodate up to 220 guests in addition to a tent setting for 300. We also offer a lush event lawn perfect for your wedding ceremony that boasts sweeping ocean views.
Event Spaces
Board Room
Canyons
Fireside Room
Roston Room
Neighborhood
Venue Types
Amenities
- On-Site Catering Service
- Outdoor Function Area
- Outside Catering Allowed
Features
- Max Number of People for an Event: 220
- Total Meeting Room Space (Square Feet): 28,000
