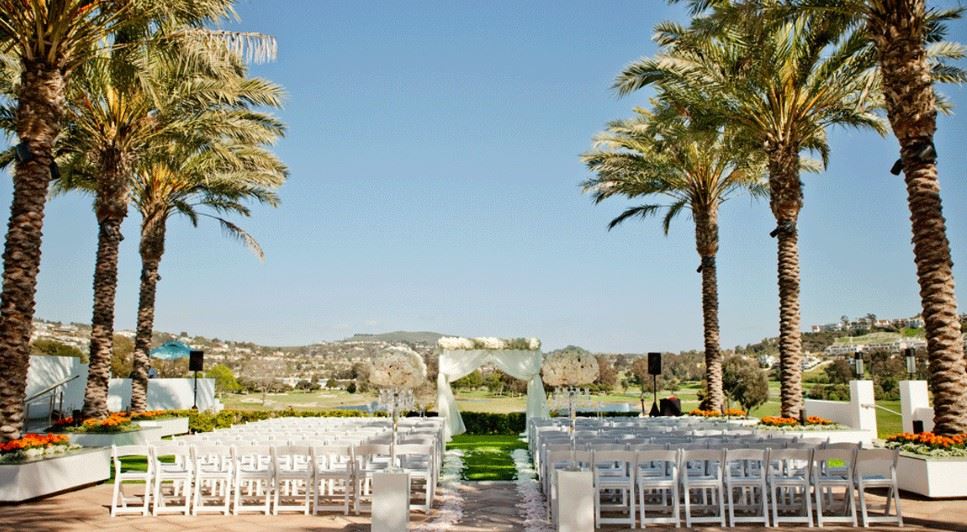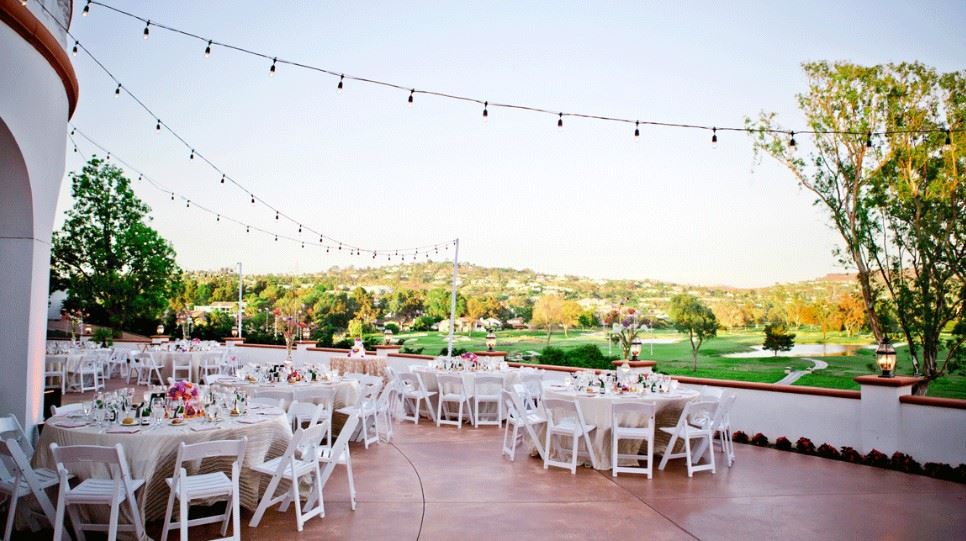Omni La Costa Resort & Spa
2100 Costa Del Mar Road, Carlsbad, California, Carlsbad, CA
About Omni La Costa Resort & Spa
Overflowing with lush landscape, California sunshine and magnificent views, Omni La Costa Resort & Spa offers an idyllic background for your Southern California dream wedding.
Plan an intimate wedding in the Wedding Courtyard or on the Orchid Terrace with freshly cut fairways and rolling coastal hills. Smile as you make your way down the aisle overlooking a world-class golf course on the Valley Promenade. With a variety of indoor and outdoor spaces that can be used for a rehearsal dinner, ceremony or a reception, Omni La Costa Resort & Spa and our professional wedding team is dedicated to creating a memorable day that exceeds your expectations.
Event Spaces
Costa Del Sol Ballroom
Iris Terrace
Legends Lawn
Legends Lawn
Orchid Terrace
Poinsetta Ballroom
Valley Promenade
Veranda Ballroom
Wedding Courtyard
Neighborhood
Venue Types
Amenities
- ADA/ACA Accessible
- Fully Equipped Kitchen
- On-Site Catering Service
- Outdoor Function Area
- Wireless Internet/Wi-Fi






