
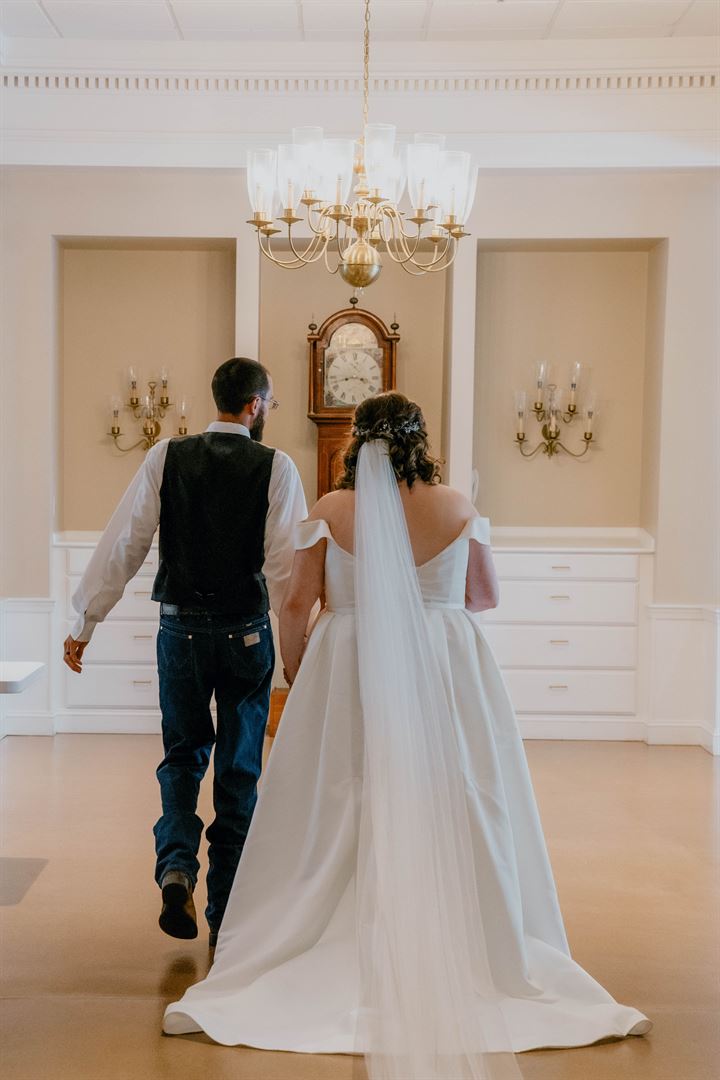
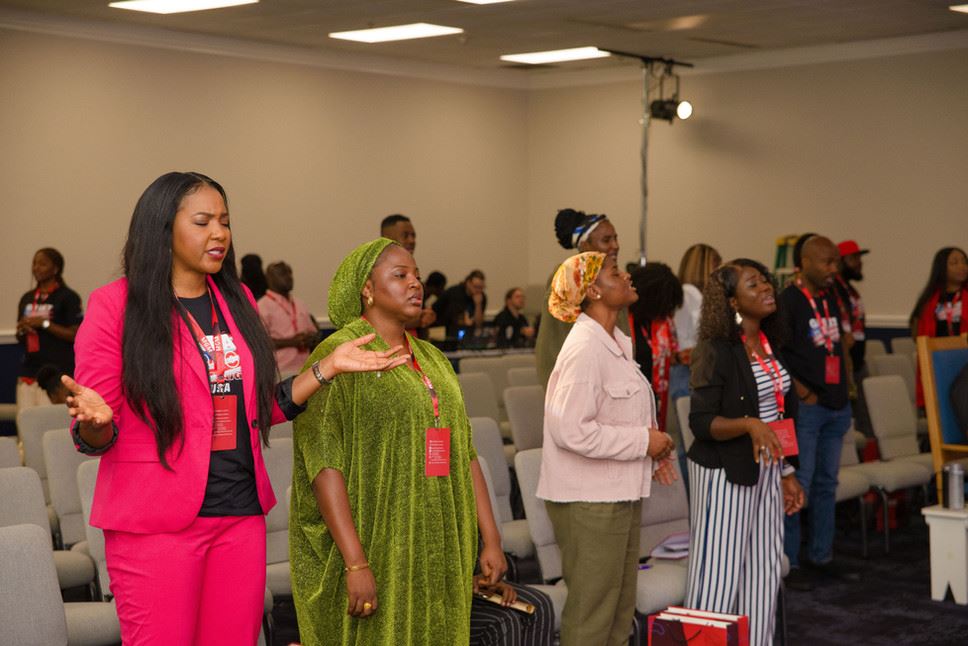
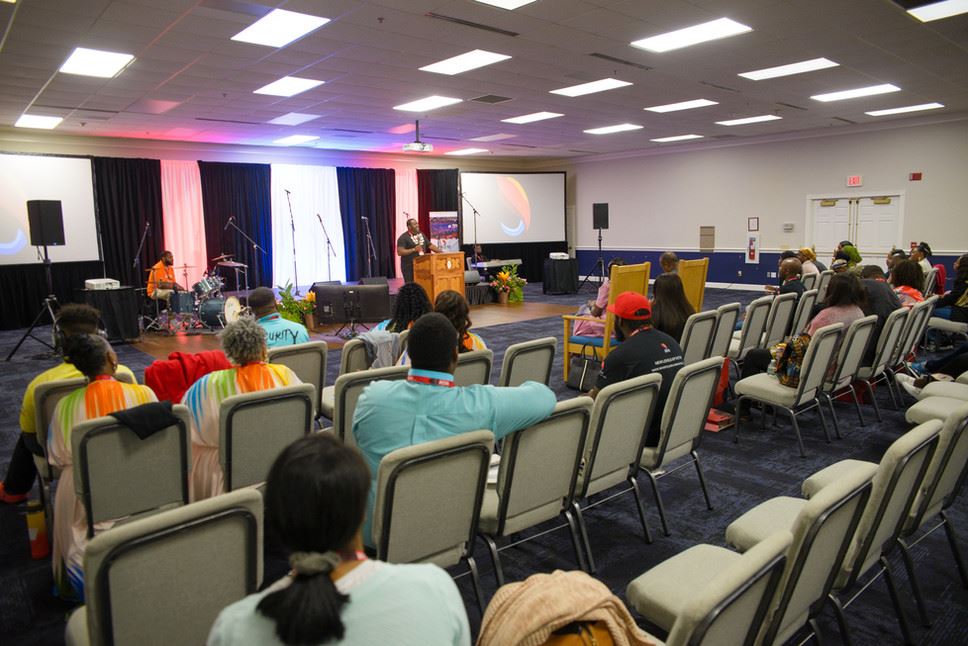
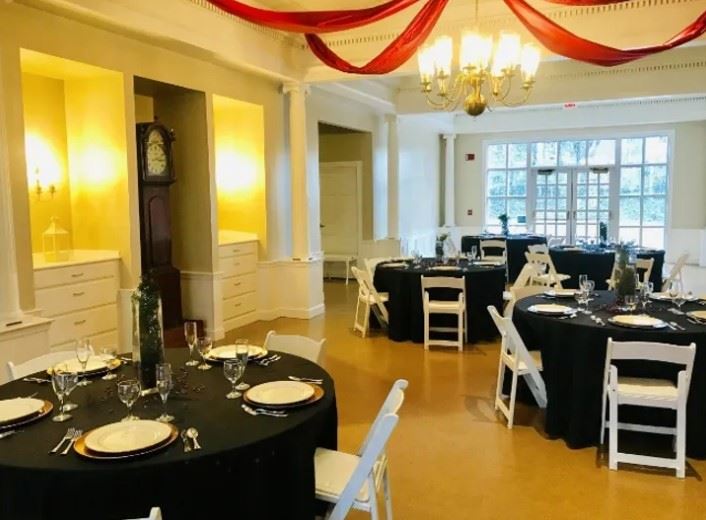


































































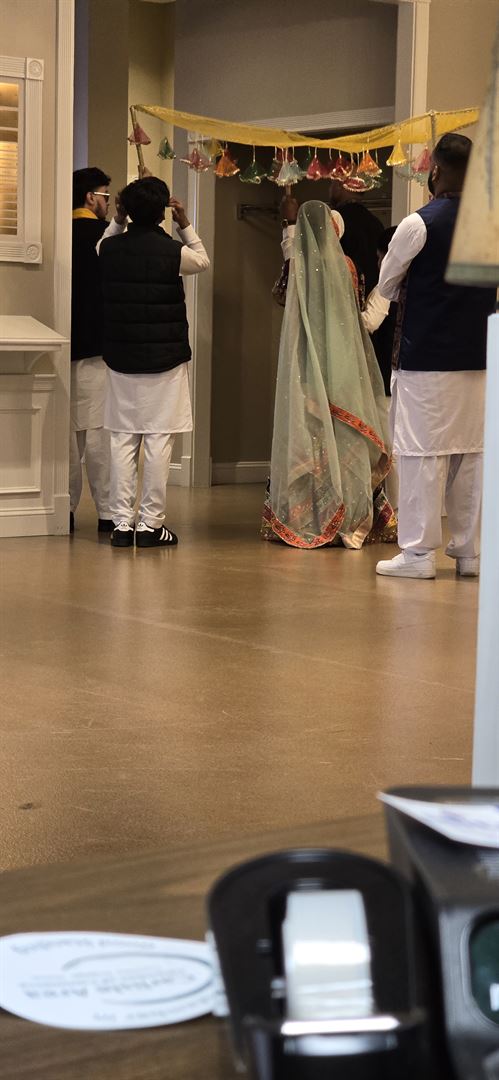
Carlisle Masonic Center
1236 Holly Pike, Carlisle, PA
200 Capacity
$600 to $2,150 / Event
The newly renovated Carlisle Masonic Center offers 8,474 square feet of flexible meeting, event, and wedding space at an affordable rate. Featuring a large social room, ceremony room, and a board room (library), the site can accommodate meetings both small and large.
Extras include a large entry area perfect for networking events, a full commercial kitchen that opens into the social room and plenty of on-site parking. The building also features Wi-Fi, projector and speakers in the social room with dimmable lights and a TV screen in the library.
Please contact us or visit our website for more information!
Event Pricing
Board Room Only Rental
1 - 25 people
$600 - $1,500
per event
Commercial Kitchen Rental
1 - 15 people
$600 - $1,500
per event
Social Room Only
1 - 200 people
$600 - $1,650
per event
Ceremony Room Only
1 - 150 people
$700 - $1,500
per event
Half Day Full Venue
1 - 200 people
$1,275 per event
Full Day Full Venue
1 - 200 people
$2,150 per event
Availability (Last updated 1/26)
Event Spaces
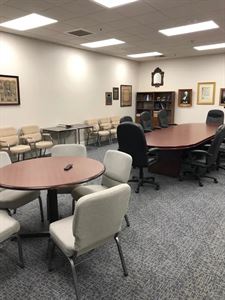
Fixed Board Room
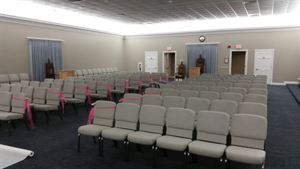
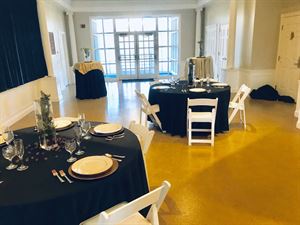
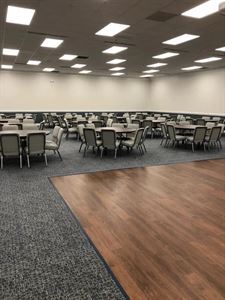
Additional Info
Venue Types
Amenities
- ADA/ACA Accessible
- Fully Equipped Kitchen
- Outside Catering Allowed
- Wireless Internet/Wi-Fi
Features
- Max Number of People for an Event: 200
- Number of Event/Function Spaces: 3
- Total Meeting Room Space (Square Feet): 8,474
- Year Renovated: 2018