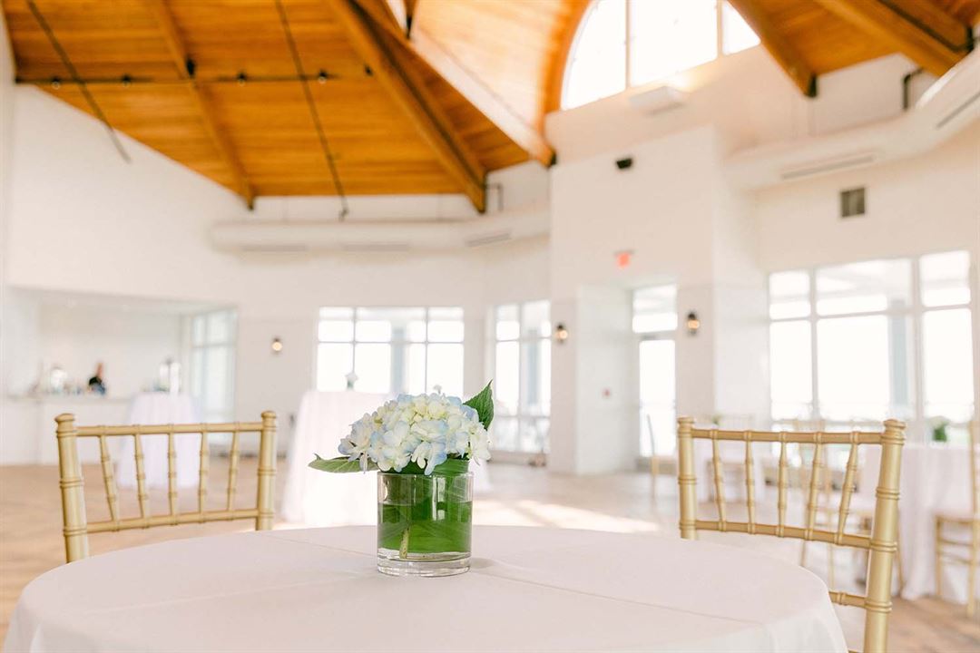
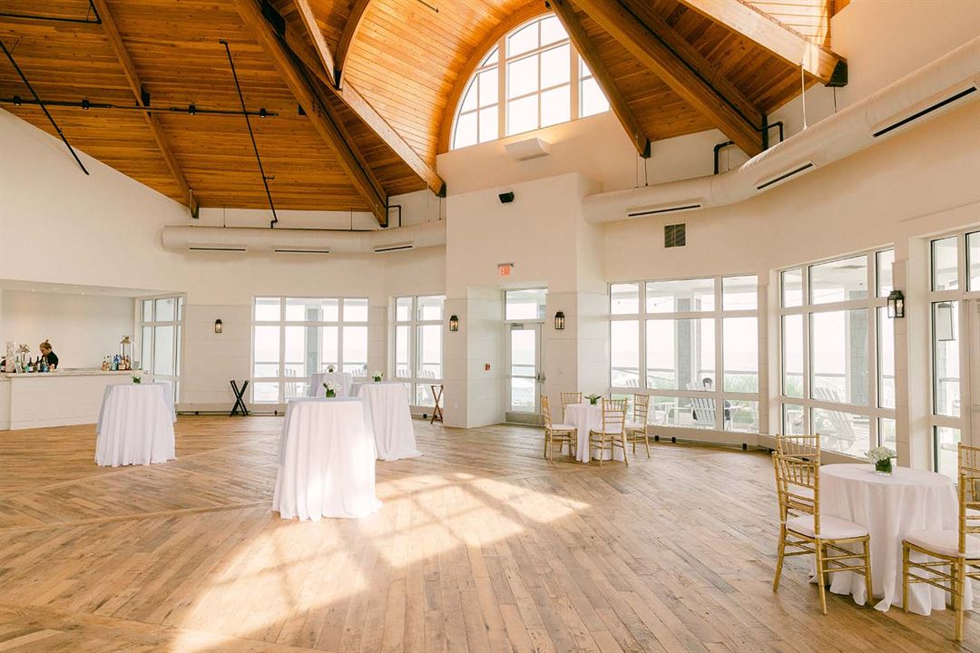
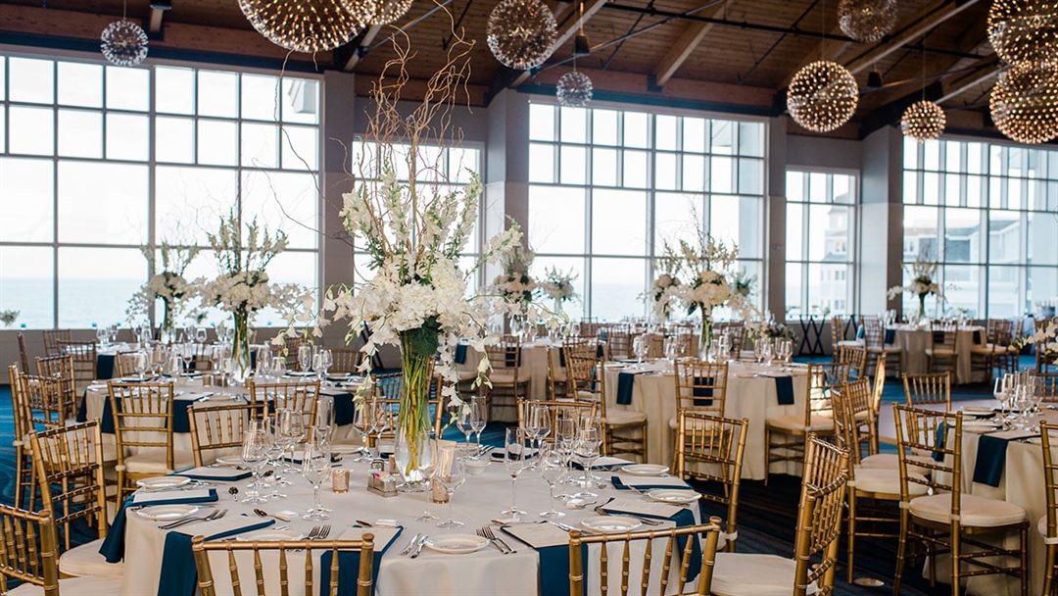
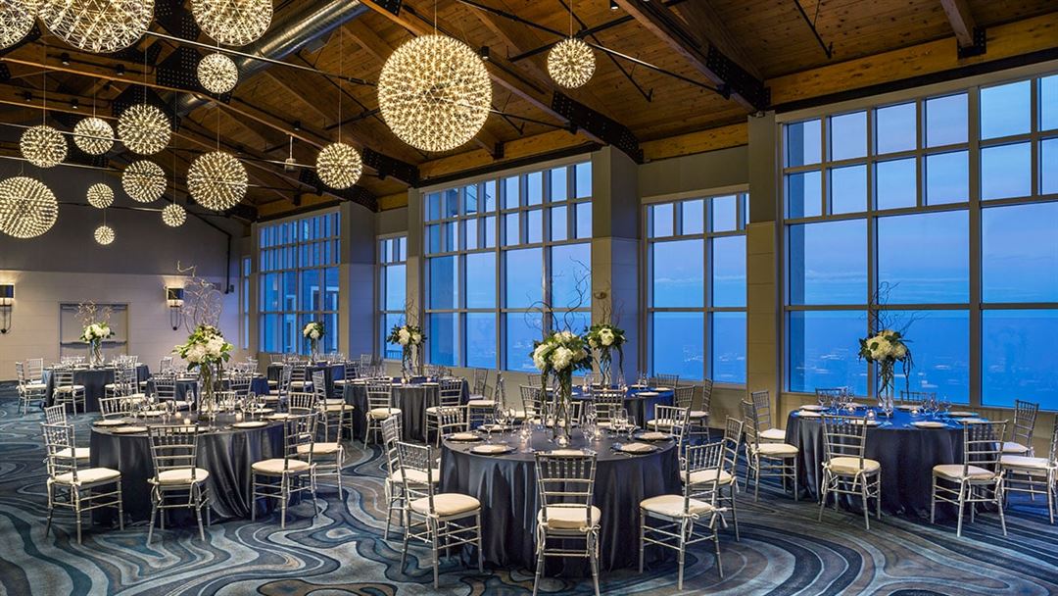
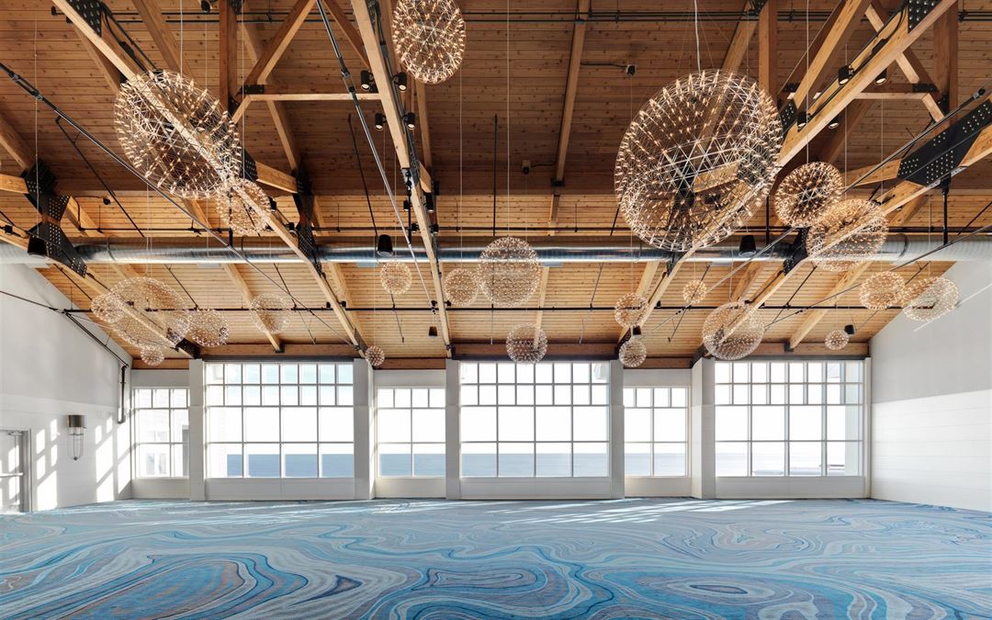


















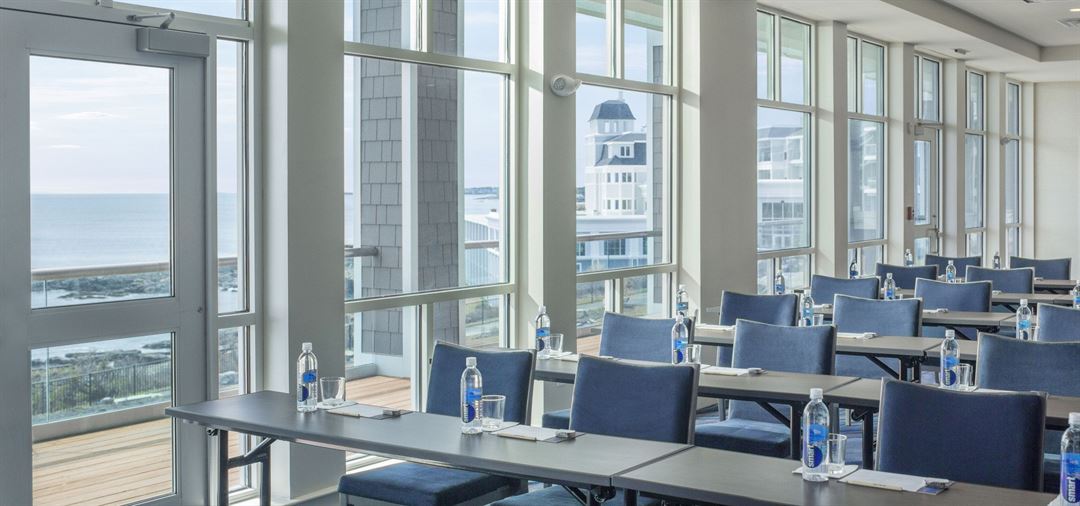
Cliff House Maine
591 Shore Road, P.O. Box 2274, Cape Neddick, ME
150 Capacity
Offering panoramic ocean views, exceptional culinary selections, and more, Cliff House resort is an unrivaled setting for New England weddings. Inspiring indoor and outdoor venues—each of which feature remarkable sightlines of the southern coast of Maine—present a picturesque backdrop for luxurious & unforgettable receptions alike, for 75 to 150 guests.
Treasured for generations, Cliff House is conveniently located in Cape Neddick for spectacular coast of southern Maine weddings, within driving distance of Portland and Boston.
Event Spaces

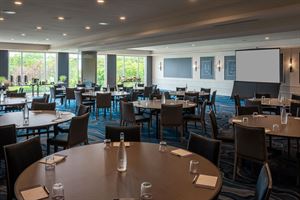
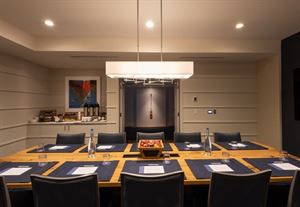
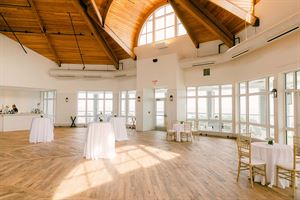
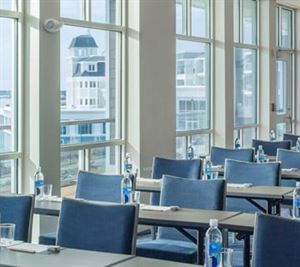
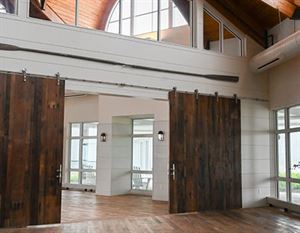
General Event Space
Additional Info
Venue Types
Amenities
- ADA/ACA Accessible
- Full Bar/Lounge
- Fully Equipped Kitchen
- Indoor Pool
- On-Site Catering Service
- Outdoor Pool
- Wireless Internet/Wi-Fi
Features
- Max Number of People for an Event: 150
- Number of Event/Function Spaces: 14
- Special Features: Extensive meeting facilities; water views; walking paths; steam room; and sauna.
- Total Meeting Room Space (Square Feet): 13,700
- Year Renovated: 2016