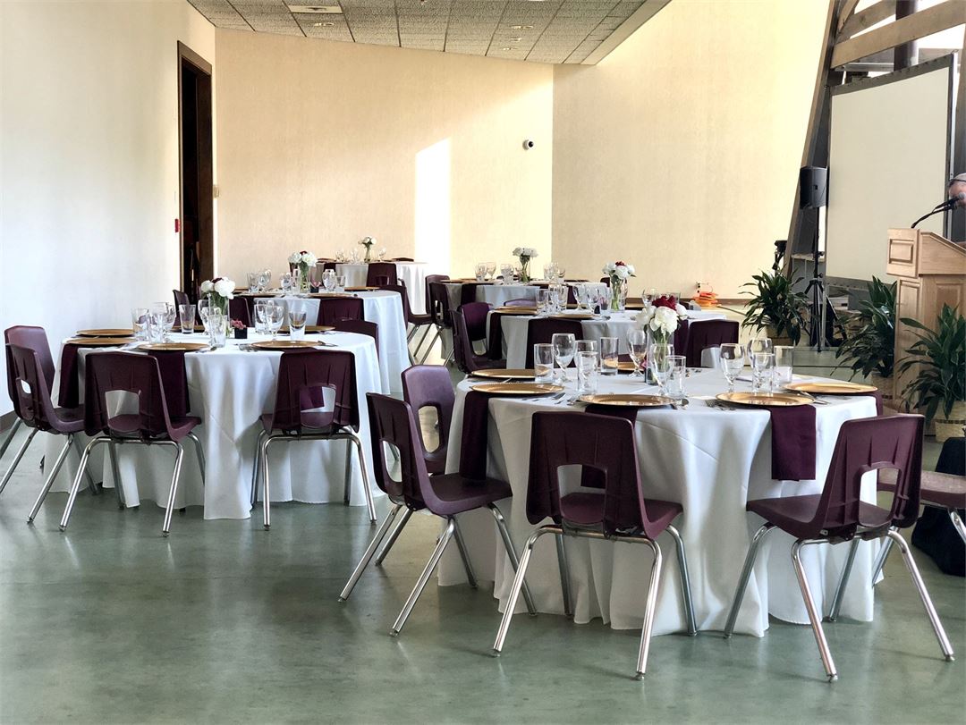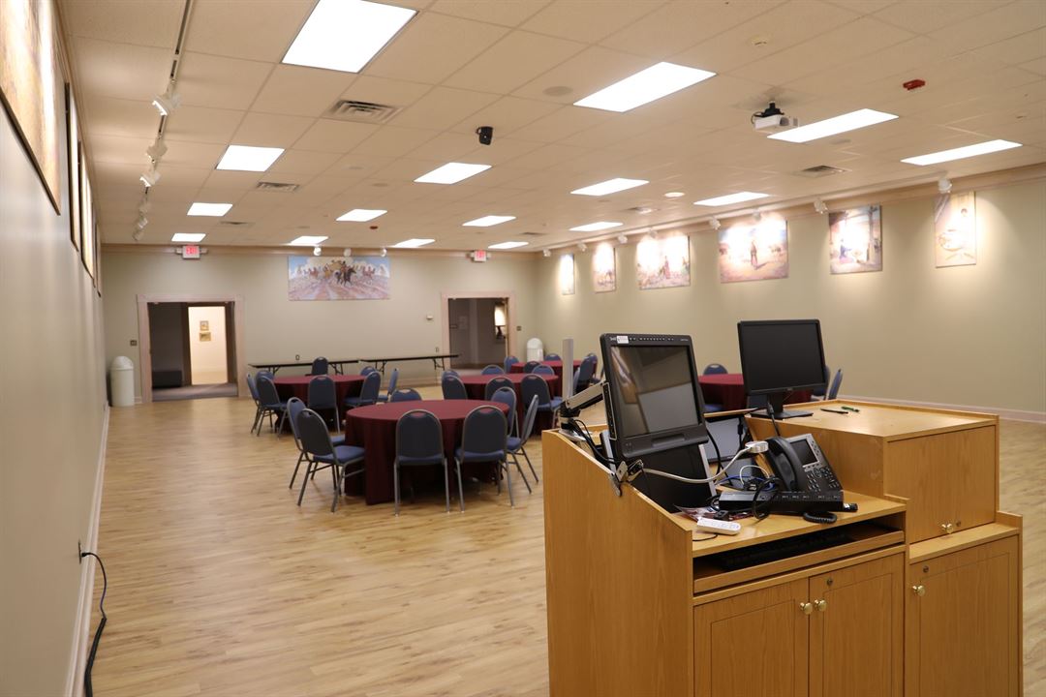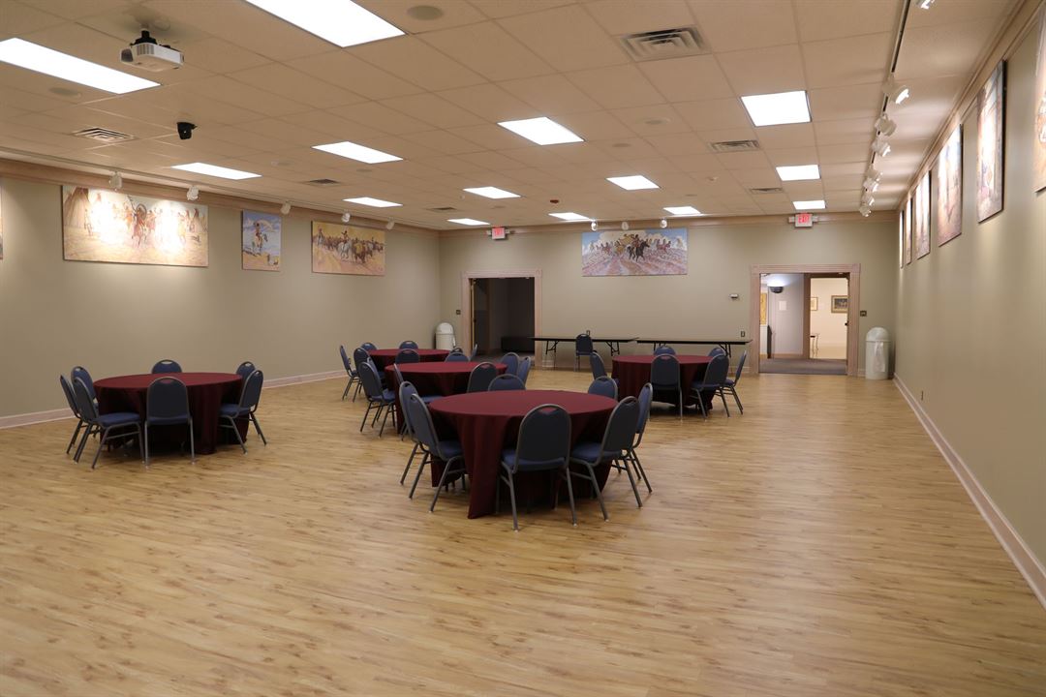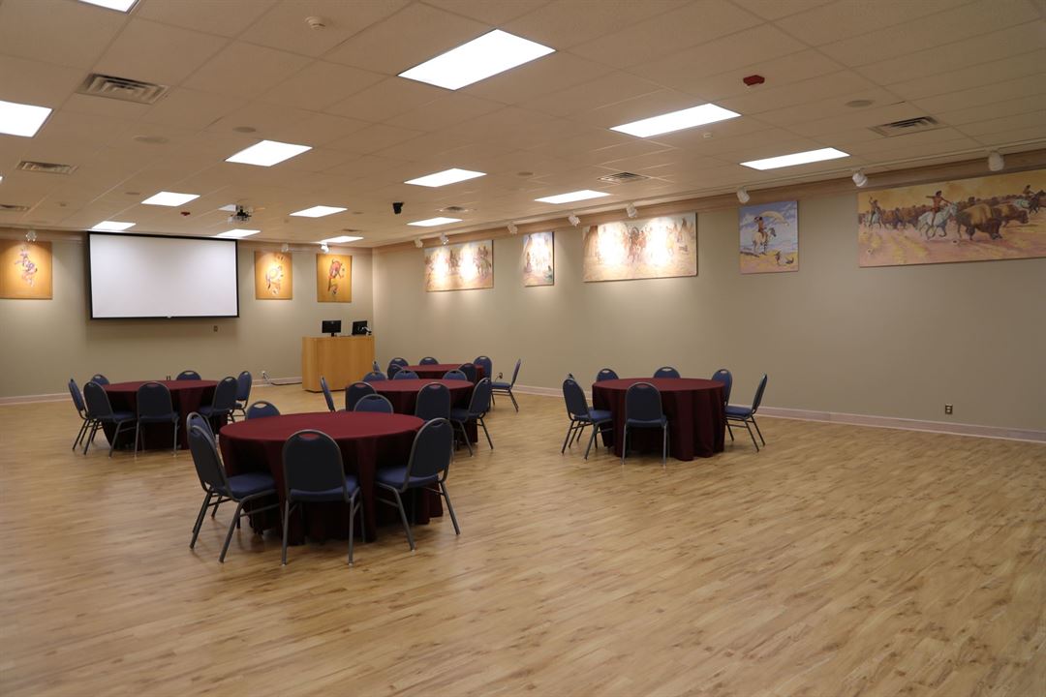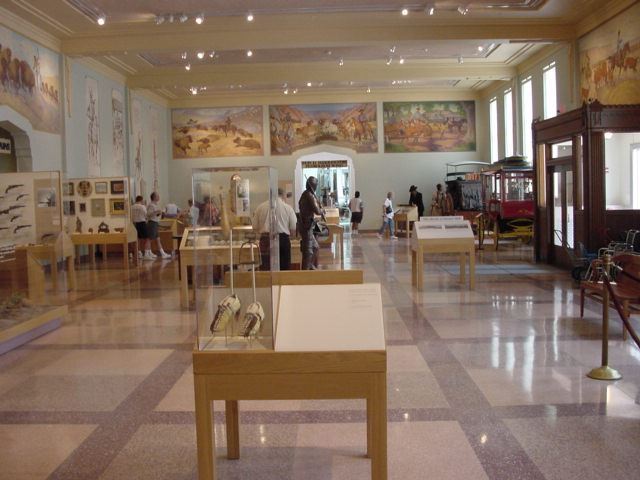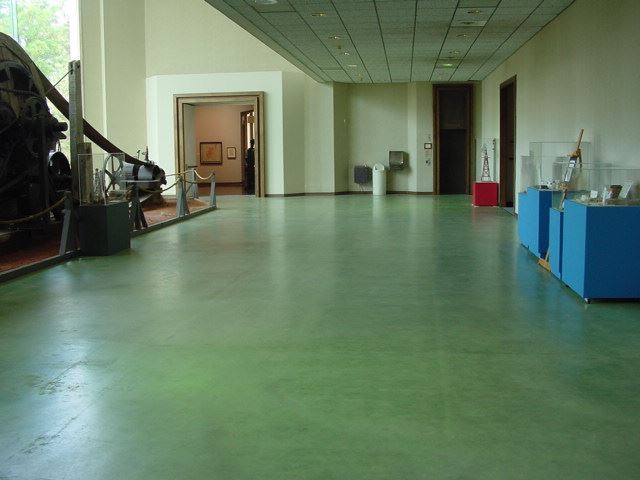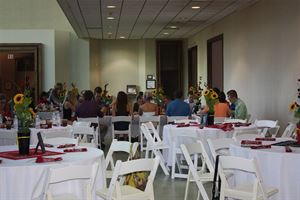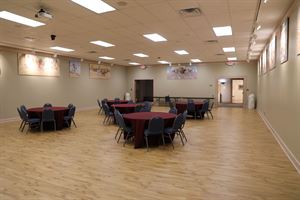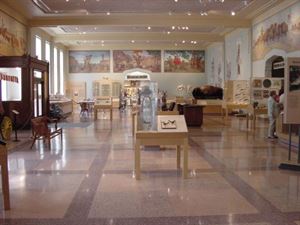Panhandle-Plains Historical Museum
2503 4th Ave, Canyon, TX
Capacity: 300 people
About Panhandle-Plains Historical Museum
Are you interested in hosting an event at PPHM?
PPHM is a world-class museum housed in a 200,000 square foot complex on the West Texas A&M University campus in Canyon, Texas.
Event Pricing
Rental Rates Starting At
Attendees: 0-300
| Deposit is Required
| Pricing is for
all event types
Attendees: 0-300 |
$1,500 - $2,500
/event
Pricing for all event types
Event Spaces
Derrick Room
Hazlewood Lecture Hall
Pioneer Hall
Venue Types
Features
- Max Number of People for an Event: 300
- Total Meeting Room Space (Square Feet): 10,893
