Hall of Fame Village
- Availability
- Map
- www.hofvillage.com
- Capacity: 25,000 people
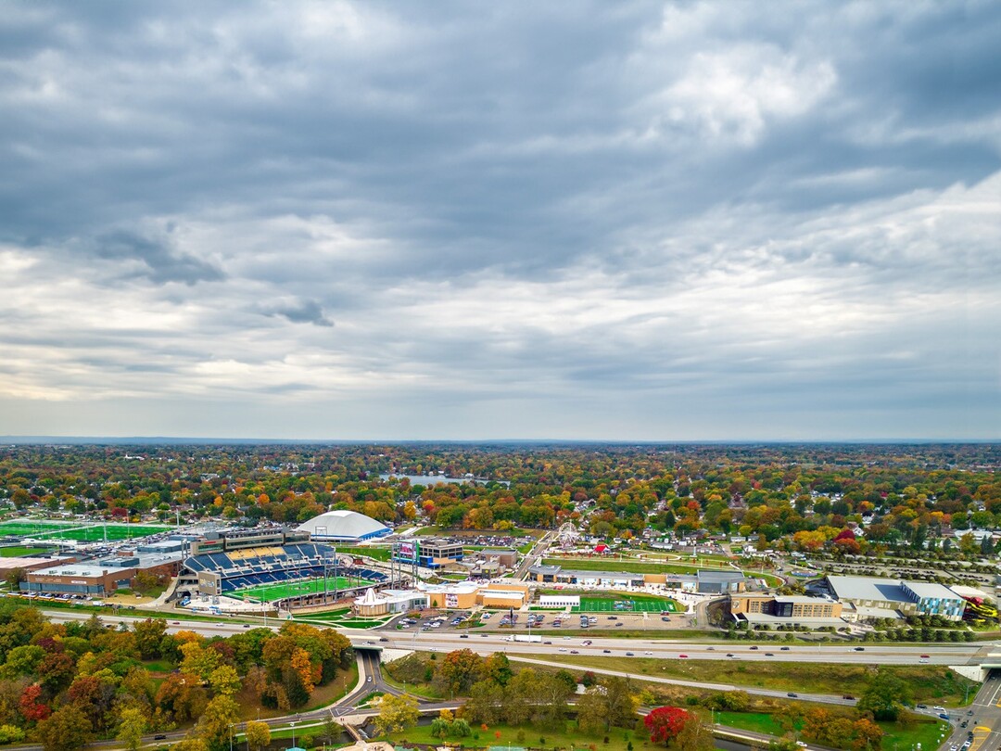
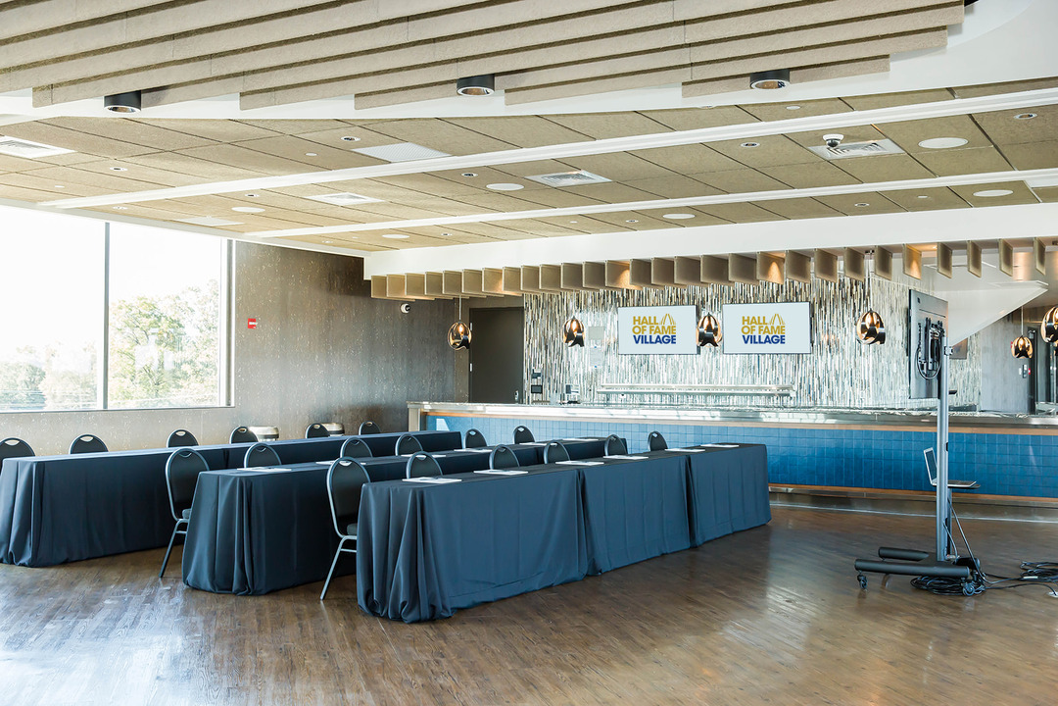

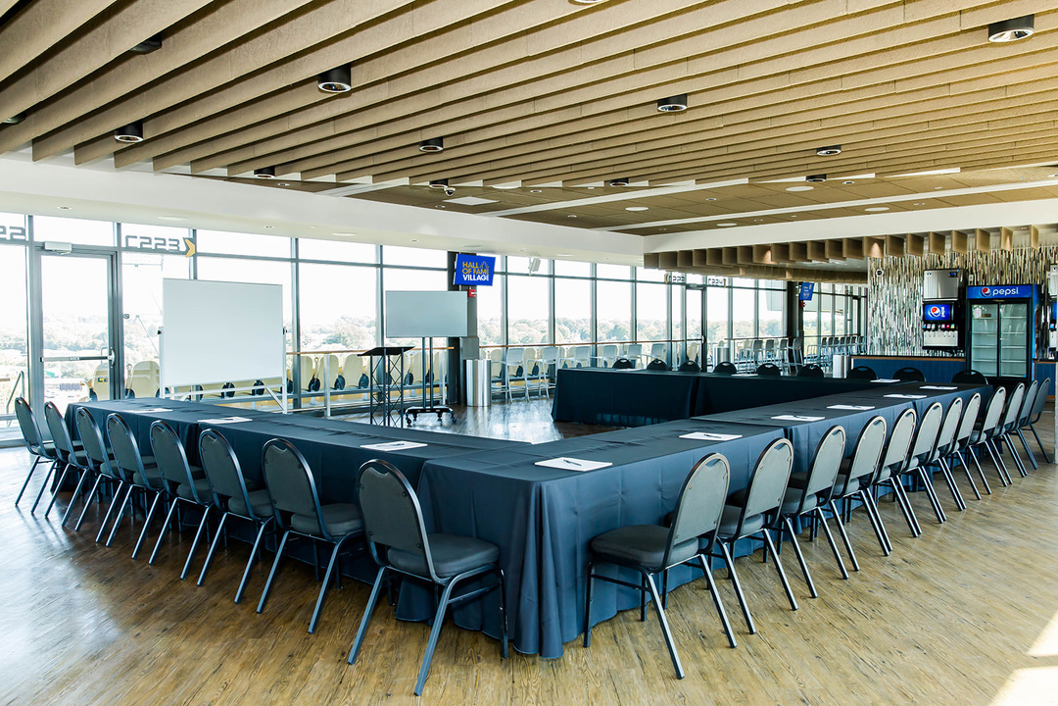
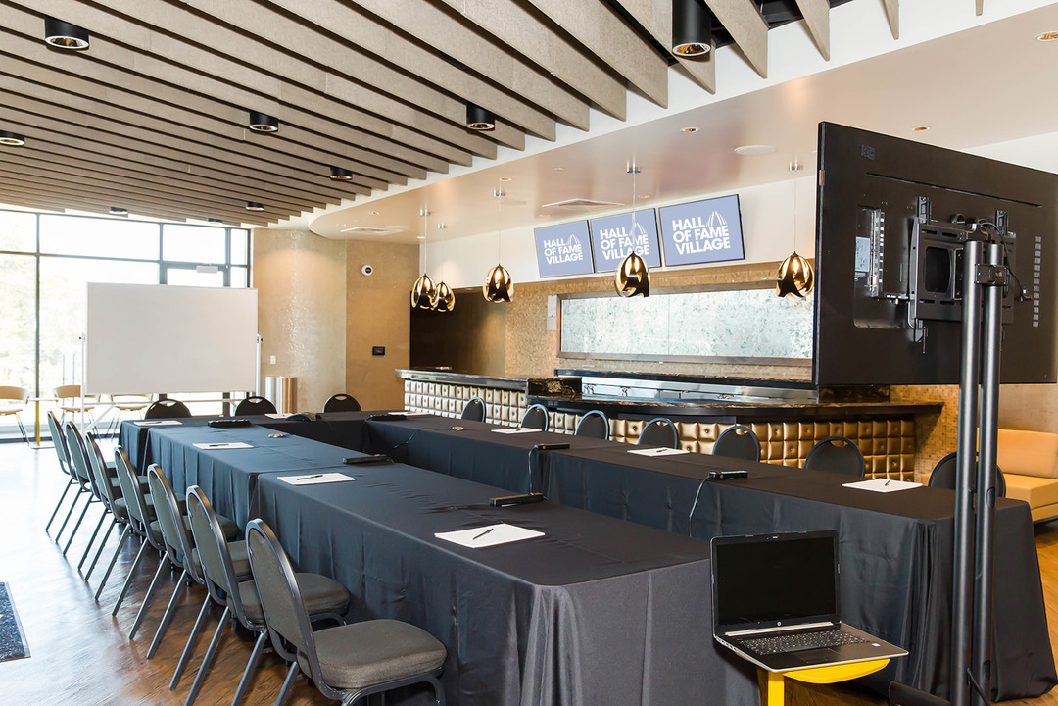
































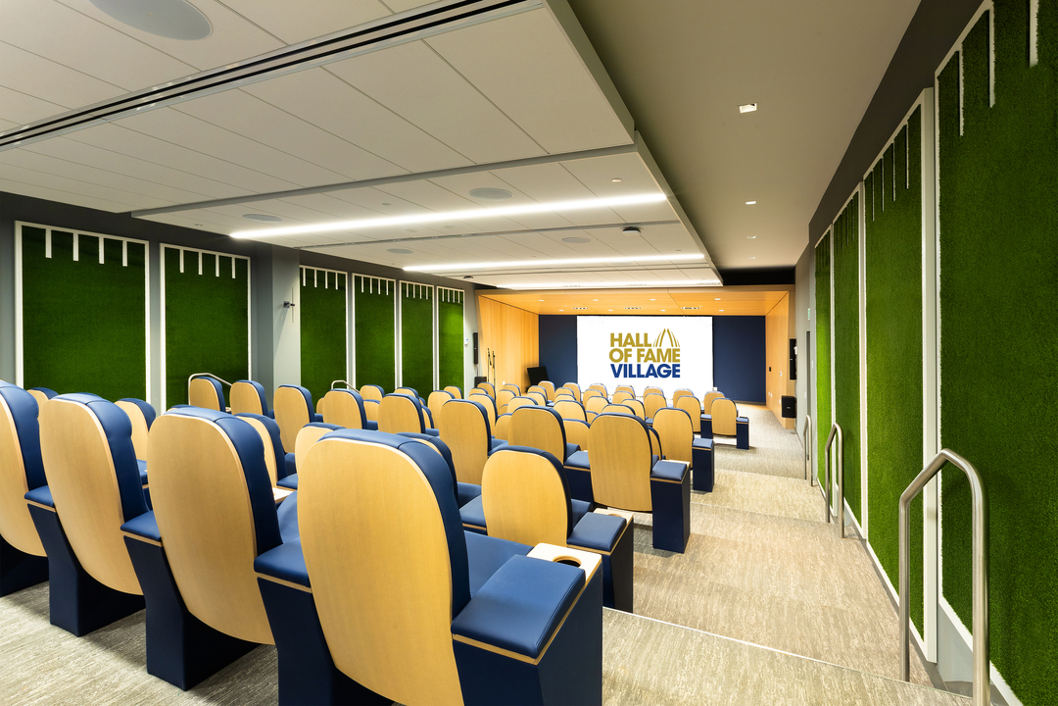
About Hall of Fame Village
Availability
Event Spaces
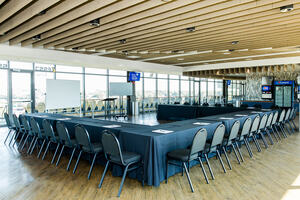
General Event Space
See Details
























The Club: Where Elevated Events Take Center Stage Welcome to The Club, the crown jewel of Tom Benson Hall of Fame Stadium — a sleek, sophisticated space perched above the field with breathtaking panoramic views of Hall of Fame Village. With 4,800 square feet of flexible elegance, this upscale venue sets the stage for everything from glittering galas and formal dinners to high-powered meetings and milestone celebrations. Inside, guests are treated to an atmosphere that’s equal parts prestige and personality. Think floor-to-ceiling energy, customizable layouts, and an ambiance that effortlessly transitions from business to ballroom. Whether you're hosting a dazzling reception or an intimate awards night, The Club wraps your event in style, exclusivity, and that undeniable "wow" factor. For an even more unforgettable experience, pair it with the VIP Lounge or Sky Deck — and give your guests a celebration that rises above the rest. Your moment deserves the spotlight. Make it legendary at The Club.
Supported Layouts and Capacities
Amenities
- Dance Floor
- Wet Bar
- Wireless Internet/Wi-Fi
Features
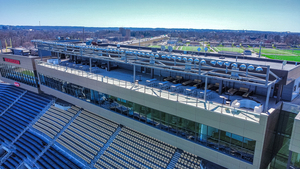
Outdoor Venue
See Details
















SkyDeck: Your Event, Elevated Float above it all at SkyDeck, the crown-top experience at Tom Benson Hall of Fame Stadium. Spanning 6,600 square feet of open-air elegance, SkyDeck delivers a one-of-a-kind atmosphere with breathtaking views of the stadium, campus, and Canton skyline — all from the highest perch in the Village. Perfect for sunset soirées, cocktail receptions, and unforgettable celebrations, SkyDeck features eight chic cabanas, two sleek bars, and an energy that’s equal parts upscale and electric. Whether you’re planning a VIP mixer, a milestone bash, or a sky-high networking event, this space brings luxury and leisure together under the open sky. Available May through October, SkyDeck transforms every gathering into a main event — and when paired with The Club below, it creates a seamless multi-level experience your guests will talk about long after the final toast. Celebrate above the crowd. SkyDeck is where the magic meets the skyline.
Supported Layouts and Capacities
Amenities
- Wireless Internet/Wi-Fi
Features
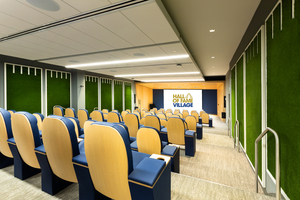
Theater
See Details

Chalk Talk is a dynamic and versatile presentation space, thoughtfully designed to accommodate up to 86 guests in theatre-style seating. Perfect for both in-person and hybrid events, it offers seamless integration with leading online collaboration tools, making it ideal for remote participants to engage just as effectively as those on site. At the heart of the room is a large, state-of-the-art LED screen, delivering crystal-clear visuals and exceptional connectivity options to support a wide range of devices and presentation formats. Whether you're hosting a corporate presentation, workshop, keynote speaker, training session, community gathering, or educational event, Chalk Talk combines modern functionality with a professional atmosphere to elevate every experience.
Supported Layouts and Capacities

Capacity: 86 People
Amenities
- Wireless Internet/Wi-Fi
Features
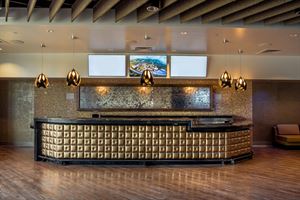
General Event Space
See Details






VIP Lounge: Intimate. Upscale. Unforgettable. Step into the VIP Lounge, where exclusivity meets effortless elegance. Tucked within Tom Benson Hall of Fame Stadium, this 1,200-square-foot gem is your go-to space for hosting intimate events with big impact. Designed for those who love the finer details, the VIP Lounge offers a cozy, sophisticated vibe — perfect for networking mixers, executive meetings, bridal or baby showers, or elevated cocktail hours. Its adaptable layout, plush furnishings, and warm ambiance create a setting that feels both refined and relaxed, making every guest feel like a true VIP. Want to go even bigger? The VIP Lounge seamlessly pairs with The Club to create a multi-space experience that flows from private moments to grand celebrations. Whether you're sealing the deal or celebrating life’s milestones, the VIP Lounge wraps your event in comfort, class, and just the right touch of exclusivity.
Supported Layouts and Capacities
Amenities
- Wet Bar
- Wireless Internet/Wi-Fi
Features
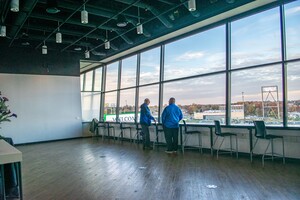
Alternate Venue
See Details


Suite 11: Small Space, Big Impression Chic, cozy, and packed with personality, Suite 11 is your go-to space for intimate gatherings that still feel grand. With 725 square feet of refined comfort and panoramic views of Hall of Fame Village, this suite is ideal for private meetings, team-building sessions, cocktail hours, or special celebrations with up to 50 guests. Perfectly sized for small-but-mighty moments, Suite 11 combines an upscale feel with a relaxed atmosphere — giving your event just the right amount of exclusivity without sacrificing warmth or flexibility. Looking for a little more room to roam? Suite 11 pairs beautifully with the Suite-Level Reception space for an elevated event flow your guests won’t forget. Big things happen in small spaces — and Suite 11 is proof.
Supported Layouts and Capacities
Amenities
- Wireless Internet/Wi-Fi
Features
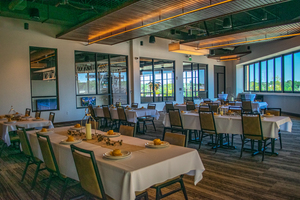
Private Dining Room
See Details









Step into The Pressbox, our stylish and versatile private dining room nestled inside Gridiron Gastropub, where elevated cuisine meets the energy of the game. Perfect for corporate meetings, intimate celebrations, rehearsal dinners, team outings, and more, this exclusive space offers a unique blend of modern comfort and sports-inspired ambiance. With seating for up to 100 guests, The Pressbox features state-of-the-art A/V capabilities, customizable layouts, and access to curated menus crafted by our talented culinary team. Whether you're planning a casual cocktail hour or a formal dinner, our team will work with you to create a personalized experience your guests won’t forget. Why book The Pressbox? Private space with flexible seating arrangements Full-service food & beverage packages Built-in screens for presentations or game-day viewing Dedicated event coordinator to assist every step of the way Convenient location at Hall of Fame Village Host your next event where great food, hospitality, and unforgettable memories come together — only at The Pressbox inside Gridiron Gastropub.
Supported Layouts and Capacities
Amenities
- Wireless Internet/Wi-Fi
Features
- Floor Covering: Carpet
- Floor Number: 2
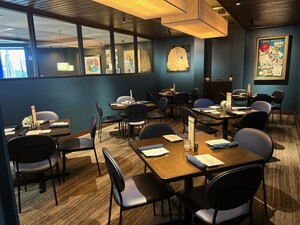
Private Dining Room
See Details


Tucked inside Gridiron Gastropub, The Film Room is a hidden gem designed for more intimate gatherings that still make a big impression. With 362 square feet of thoughtfully appointed space, this private dining room comfortably accommodates up to 24 guests—making it perfect for executive meetings, team strategy sessions, private dinners, draft parties, or small celebrations with close friends or colleagues. Versatile in layout, The Film Room can be arranged to suit your event’s unique needs—seating 20 guests conference or family-style, 20 in a classroom setup, 8 in a U-shape, or up to 24 with individual 3x3 ft tables. Outfitted with built-in A/V and designed with a subtle nod to cinematic storytelling and game-day legends, the space is as functional as it is atmospheric. Why book The Film Room? Ideal for intimate events, meetings, or VIP gatherings 362 sq ft of private space with flexible layout options Built-in A/V for presentations, slideshows, or video features Curated menus and attentive service from the Gridiron team A private, upscale feel located within Hall of Fame Village Host your next event in a space where the details shine and every guest feels like a VIP — The Film Room at Gridiron Gastropub.
Supported Layouts and Capacities
Amenities
- Wireless Internet/Wi-Fi
Features
- Floor Covering: Carpet
- Floor Number: 1
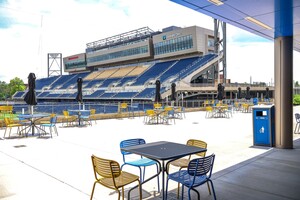
Outdoor Venue
See Details


Touchdown Terrace: Where Every Event Feels Like a Victory Step into the spotlight at Touchdown Terrace, a premier open-air venue nestled within the heart of Hall of Fame Village. With breathtaking views of the stadium and the surrounding Village, this partially covered outdoor space offers 10,550 square feet of event magic — perfect for receptions, sit-down dinners, lively tailgates, or unforgettable celebrations under the stars. From the first toast to the last dance, guests will be swept away by the seamless blend of energy and elegance. Whether you're planning a cozy gathering or a large-scale bash, the Touchdown Terrace adapts effortlessly to your vision, all while maintaining proximity to other dynamic venues on-site for a truly immersive experience. With fresh air, football spirit, and a backdrop like no other, Touchdown Terrace isn’t just a venue — it’s a vibe. Let your next event score big. Touchdown Terrace awaits.
Supported Layouts and Capacities
Amenities
Features
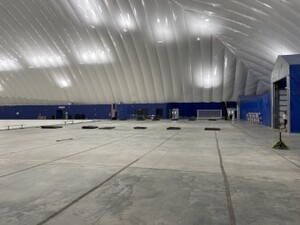
Alternate Venue
See Details





Center for Performance is one of the nation’s largest fabric-domed venues, offering an expansive and flexible setting for a wide range of high-impact events. Designed with versatility in mind, the venue features indoor and outdoor options, ensuring year-round availability and adaptability to suit any season or occasion. From full-building rentals for large-scale productions to customized layouts for smaller activations, the space is ideal for expos, trade shows, sporting events, conventions, tournaments, and more. Capacity is flexible and varies based on event configuration, making it a perfect choice for both intimate gatherings and large crowds. With its impressive scale and dynamic design, the Center for Performance delivers an exceptional experience for organizers and attendees alike.
Supported Layouts and Capacities
Amenities
Features

General Event Space
See Details




Suite 18: Where Business Meets Celebration Poised high above the field with sweeping views of Hall of Fame Village, Suite 18 is the perfect fusion of executive elegance and festive flair. With 1,900 square feet of flexible, upscale space, this suite was made to impress clients by day and celebrate milestones by night. Whether you're hosting a strategic planning session, team retreat, cocktail reception, or birthday soirée, Suite 18 adapts to your vision — effortlessly transitioning from polished to playful. With plush seating, panoramic windows, and premium A/V features, the atmosphere feels both exclusive and inviting. Need breakout space or a multi-room flow? Suite 18 pairs beautifully with other suite-level spaces to keep your guests connected and your event seamless. From boardroom brilliance to champagne toasts, Suite 18 is where unforgettable moments take shape — all with a view that inspires.
Supported Layouts and Capacities
Amenities
- Wireless Internet/Wi-Fi
Features
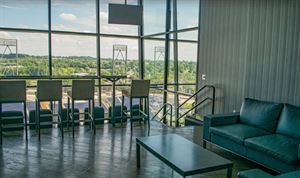
General Event Space
See Details




Luxury Suites: Intimate Luxury Meets Big League Views Welcome to the Luxury Suites — where comfort, exclusivity, and unbeatable views come together to create the ultimate private event experience. Tucked inside Tom Benson Hall of Fame Stadium, these elegantly appointed suites are your front-row seat to unforgettable moments — whether you’re closing deals or toasting milestones. Designed to impress and inspire, each suite accommodates up to 20 guests and offers plush seating, sleek flat-screen TVs, and access to a cozy lounge area just steps away. Perfect for corporate breakout sessions, executive retreats, or intimate celebrations, these suites provide a private, professional atmosphere with all the energy of a world-class venue just outside the window. Whether you're brainstorming your next big move, entertaining VIP clients, or hosting an upscale social soirée, the Luxury Suites offer the best of both worlds: sophistication and stadium excitement. Private. Polished. Powerful. Your next event deserves a suite experience.
Supported Layouts and Capacities
Amenities
Features
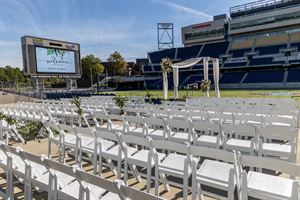
Outdoor Venue
See Details








These prime outdoor spaces are just above field level and have great open-air versatility. The stage has up to 3,300 square feet while the North Fan Plaza has approximately 29,000 square feet of space for creating your memorable event!
Supported Layouts and Capacities
Amenities
Features
- Edmeyer Park
- Conference/Meeting, Sports Facility/Stadium, Theater/Auditorium, Banquet/Event Hall
- ADA/ACA Accessible
- Full Bar/Lounge
- On-Site Catering Service
- Outdoor Function Area
- Wireless Internet/Wi-Fi
- Max Number of People for an Event: 25000
- Special Features: Boardrooms with Stadium Views, Celebrate with Field Access Fun, Cocktails on the Sky Deck, Holiday Cheer with Stadium Views, Hybrid-Ready Meeting Technology, Breakouts in VIP Locker Rooms, Views, Vibes & VIP Lounges, Party Where Legends Play!
- Total Meeting Room Space (Square Feet): 28,000