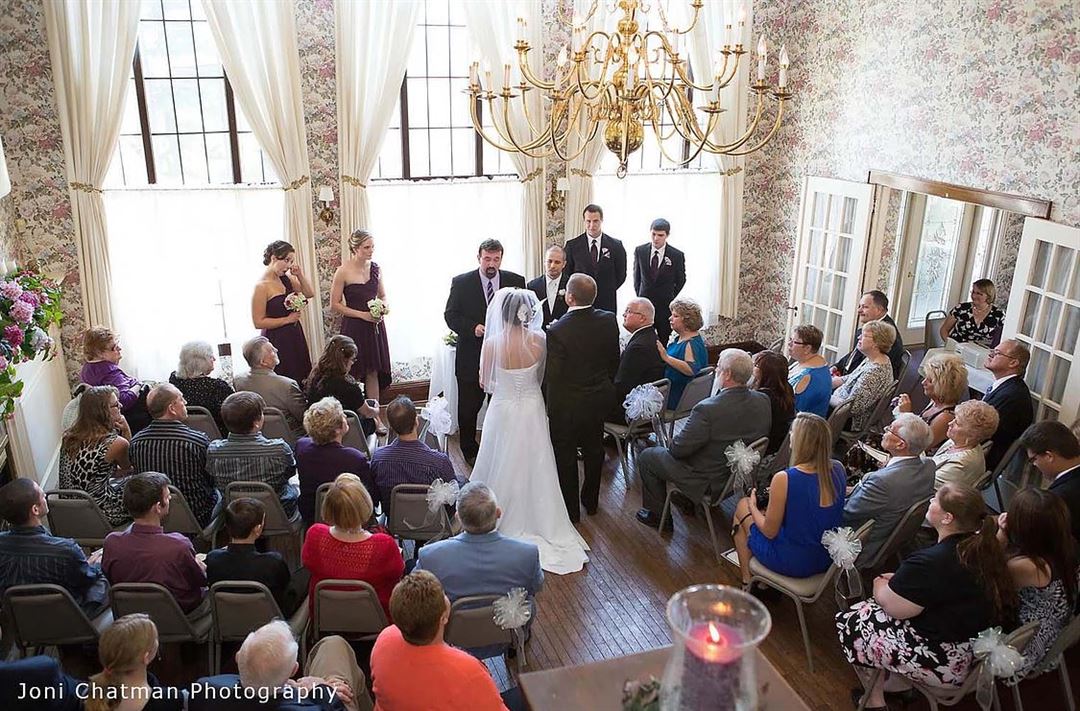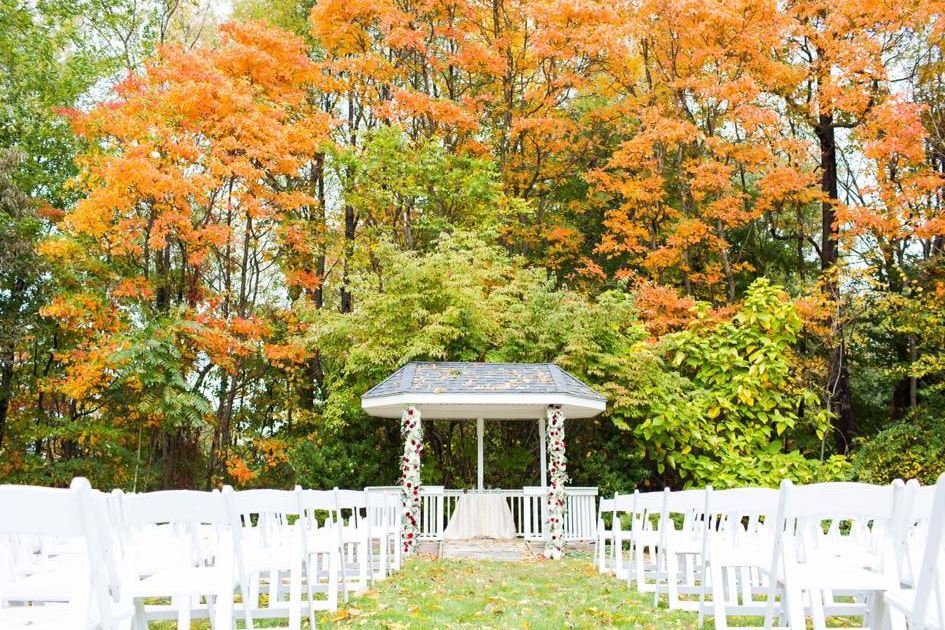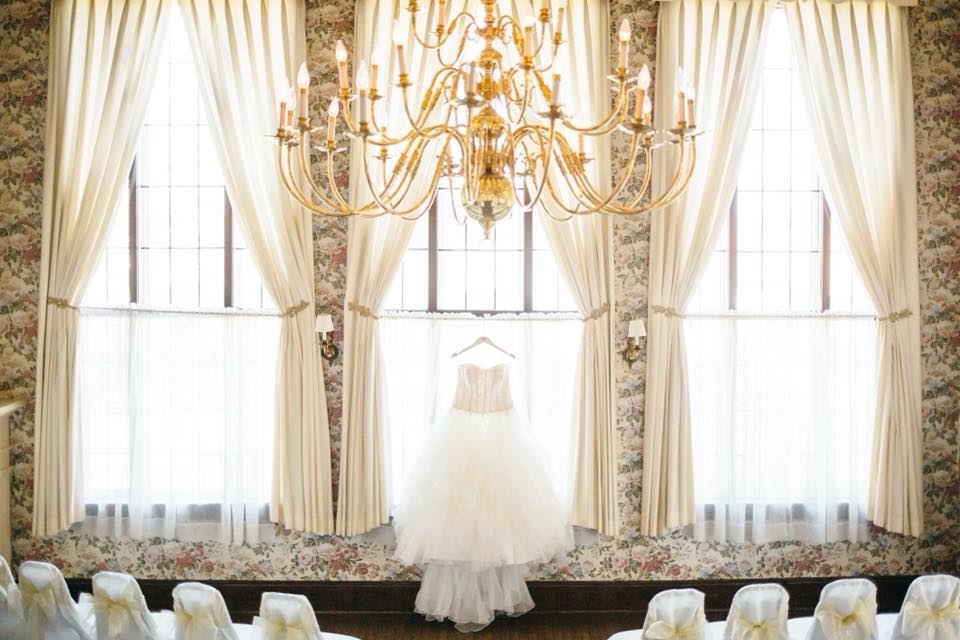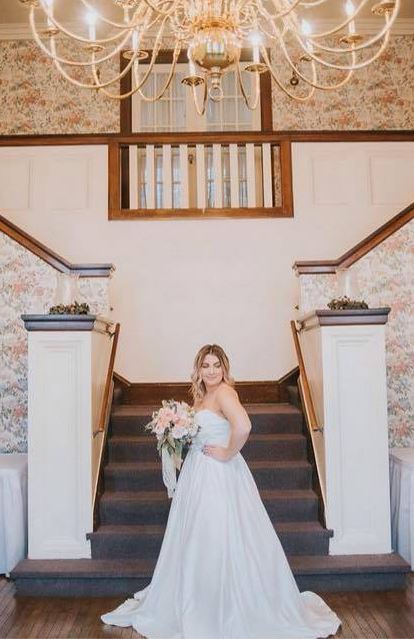















Chateau Michele
2231 44th St. NW, Canton, OH
220 Capacity
$4,500 / Wedding
Chateau Michele has been providing catering and event services since 1992. All food is freshly prepared on-site and the owners will personally work with you to make your event one to remember!
From a casual affair to a formal wedding ceremony and reception, we can welcome as many as 220 guests in one of our banquet and event rooms.
Event Pricing
Reception Package
100 - 150 people
$4,500 per event
Event Spaces

General Event Space


Recommendations
Christmas Party
— An Eventective User
from North Canton, OH
Our church had our ladies Christmas Party at the Chateau. It was a great place to have an event. The food was very good. The service was excellent. It was a pleasure to work with the owner Michele. We plan to hold other events there in 2026
Additional Info
Neighborhood
Venue Types
Amenities
- ADA/ACA Accessible
- On-Site Catering Service
- Outdoor Function Area
Features
- Max Number of People for an Event: 220
- Number of Event/Function Spaces: 3
- Total Meeting Room Space (Square Feet): 4,500