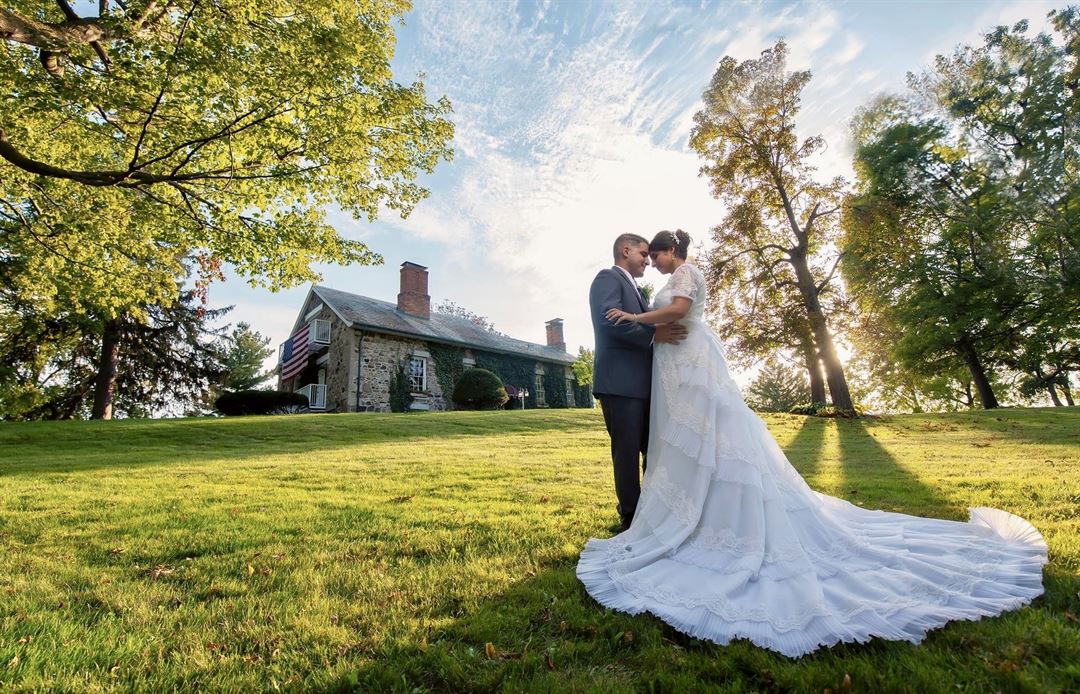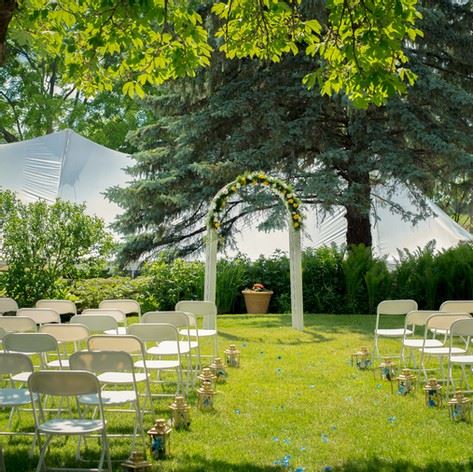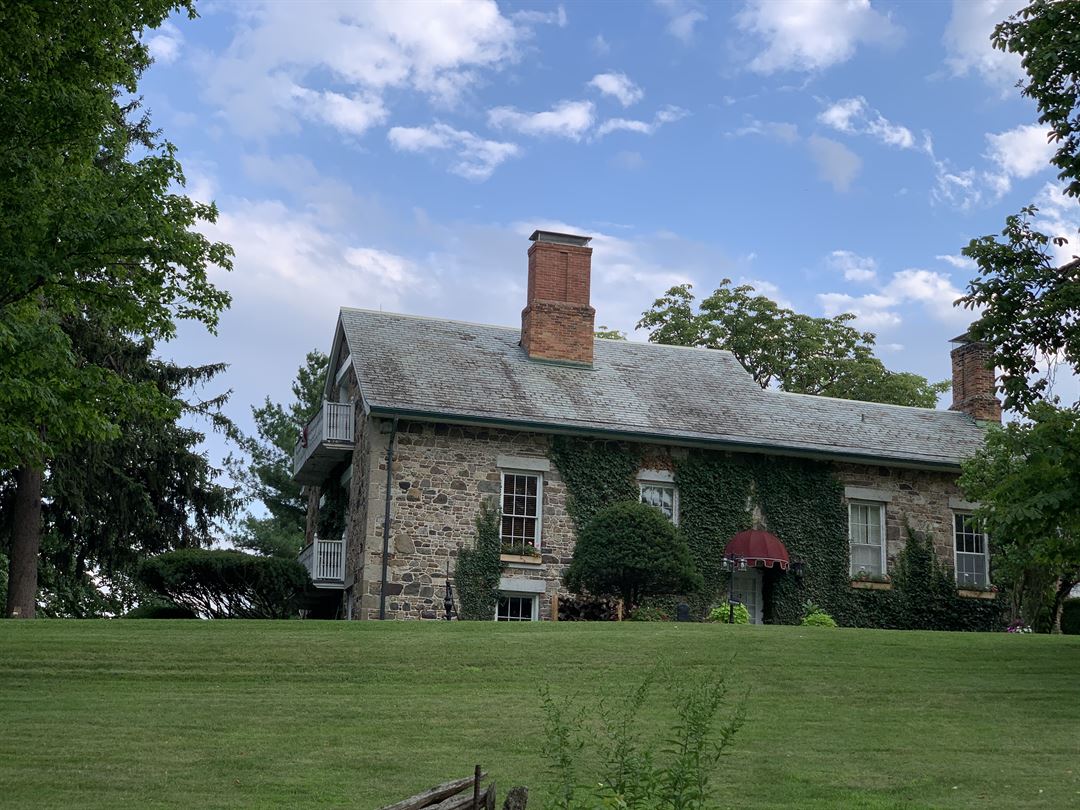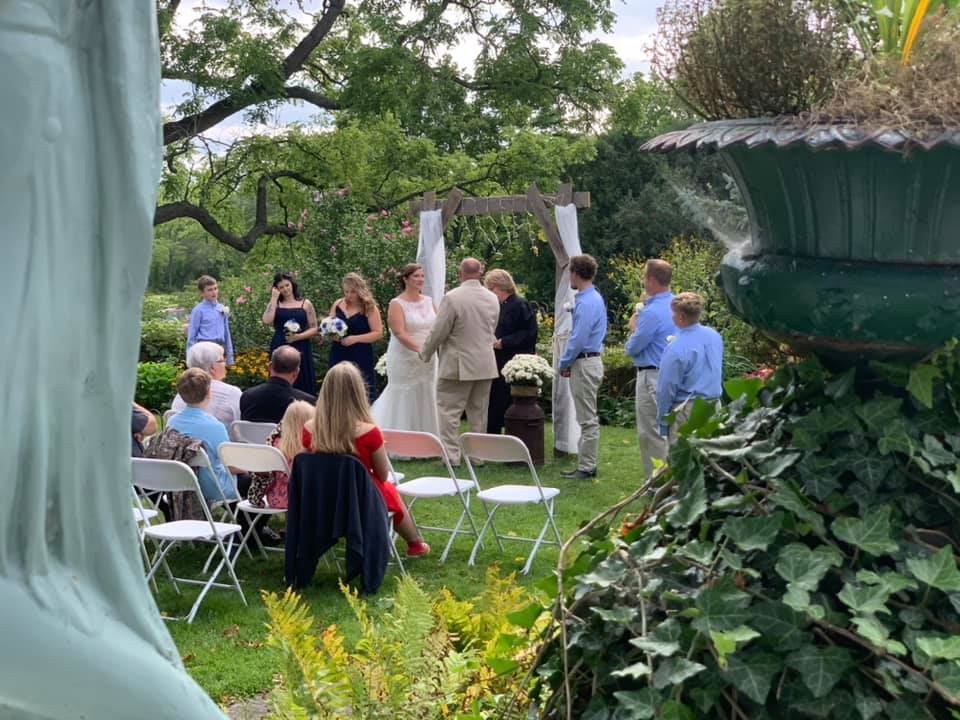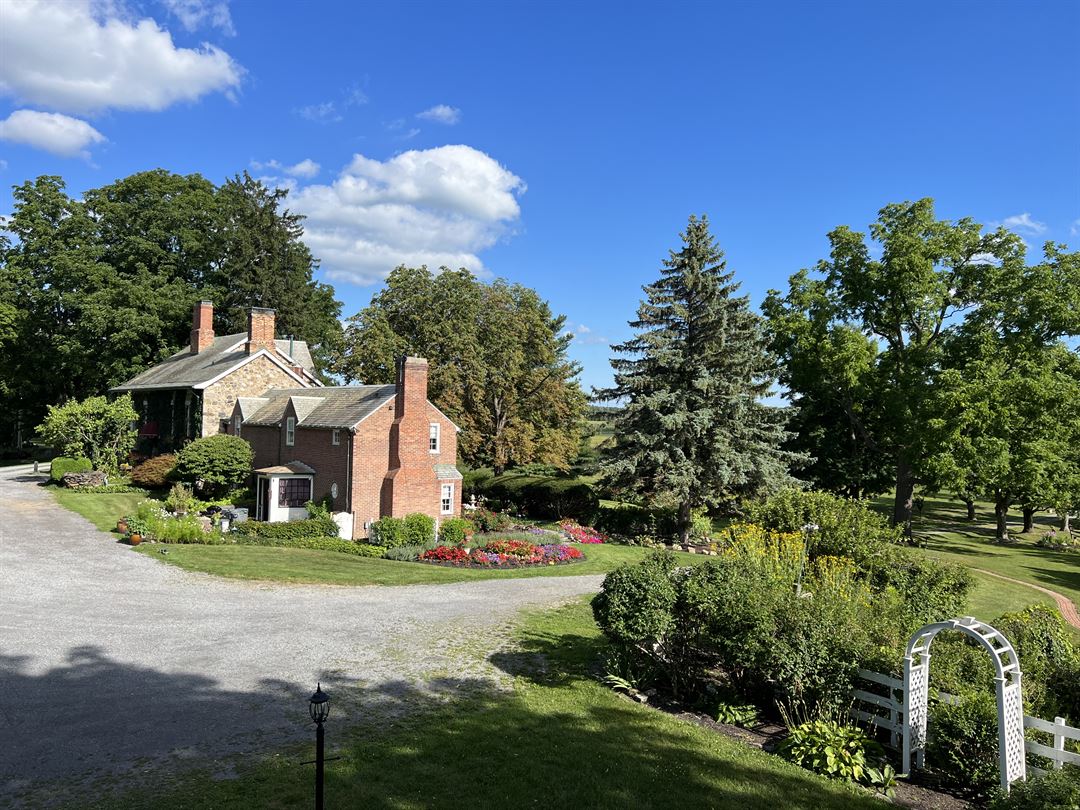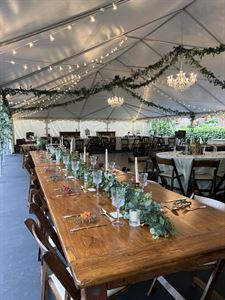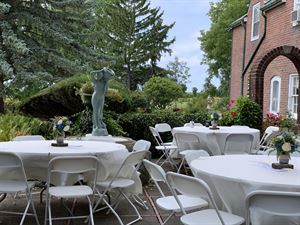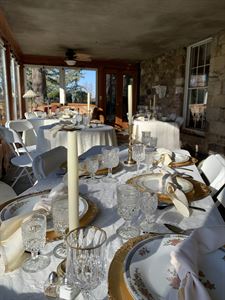Morgan Samuels Inn Venue
2920 Smith Rd, Canandaigua, NY
Typically Responds within 12 hours
Capacity: 300 people
About Morgan Samuels Inn Venue
Morgan Samuels Inn Venue is a wedding destination in Canandaigua, New York. A 45 acre property full of character, the manor lies at the heart of a spectacular country estate. Couples will fall for its country charm and upscale elegance, whilst appreciating its proximity to nearby Rochester and Syracuse.
The venue consists of seven and a half guest rooms. Five are uniquely named for the characteristics they embody. There are six and a half bathrooms. There are 10 fireplaces that make the inside warm and inviting, seven natural gas and three wood burning. Oriental rugs and museum-quality furniture highlight the walnut and mahogany inlays and 16-inch floorboards. Paintings and antique pictures decorate the walls. The glass-enclosed porch overlook the original stone wall rockery capturing the English beauty and charm.
Event Pricing
Small Weddings W/ Two Night Stay
Attendees: 4-50
| Deposit is Required
| Pricing is for
weddings
only
Attendees: 4-50 |
$4,250 - $5,975
/event
Pricing for weddings only
Mid Size Wedding W/ Two Night Stay
Attendees: 51-150
| Deposit is Required
| Pricing is for
weddings
and
parties
only
Attendees: 51-150 |
$6,975 - $7,975
/event
Pricing for weddings and parties only
Large Weddings W/ Two Night Stay
Attendees: 160-250
| Deposit is Required
| Pricing is for
weddings
only
Attendees: 160-250 |
$8,975
/event
Pricing for weddings only
Meetings & Small Parties
Attendees: 2-32
| Deposit is Required
| Pricing is for
all event types
Attendees: 2-32 |
$50 - $200
/hour
Pricing for all event types
Key: Not Available
Availability
Last Updated: 2/28/2025
Select a date to Request Pricing
Event Spaces
Large Venue Space May - October
Outside Patio May - October
Sunroom Year Round
Recommendations
Wedding
- An Eventective User
The venue was absolutely beautiful and the venue owner, Liza went above and beyond to make our wedding day so special and truly a dream come true. If you want a true fairytale garden wedding this is place to have it. All of our guests were blown away by the grounds, flowers, and guest rooms. I highly recommend this venue and plan on renting it every year to have a party with our close friends. I can’t say enough how perfect the day was and I owe a lot of that to the Liza.
Venue Types
Amenities
- Outdoor Function Area
- Outside Catering Allowed
- Wireless Internet/Wi-Fi
Features
- Max Number of People for an Event: 300
- Number of Event/Function Spaces: 4
- Special Features: Many choices for ceremony location
