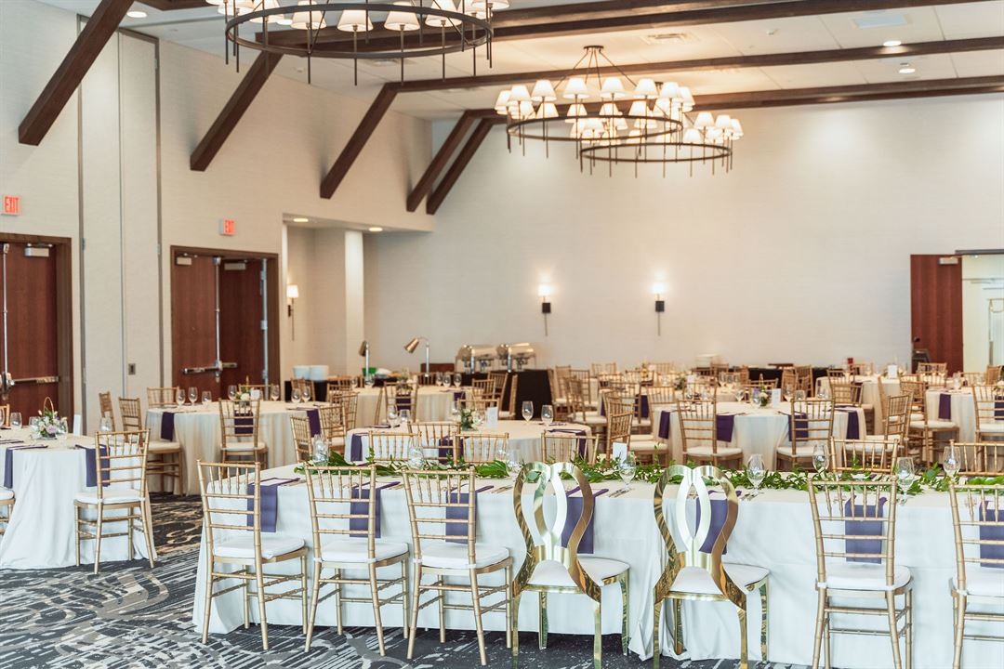
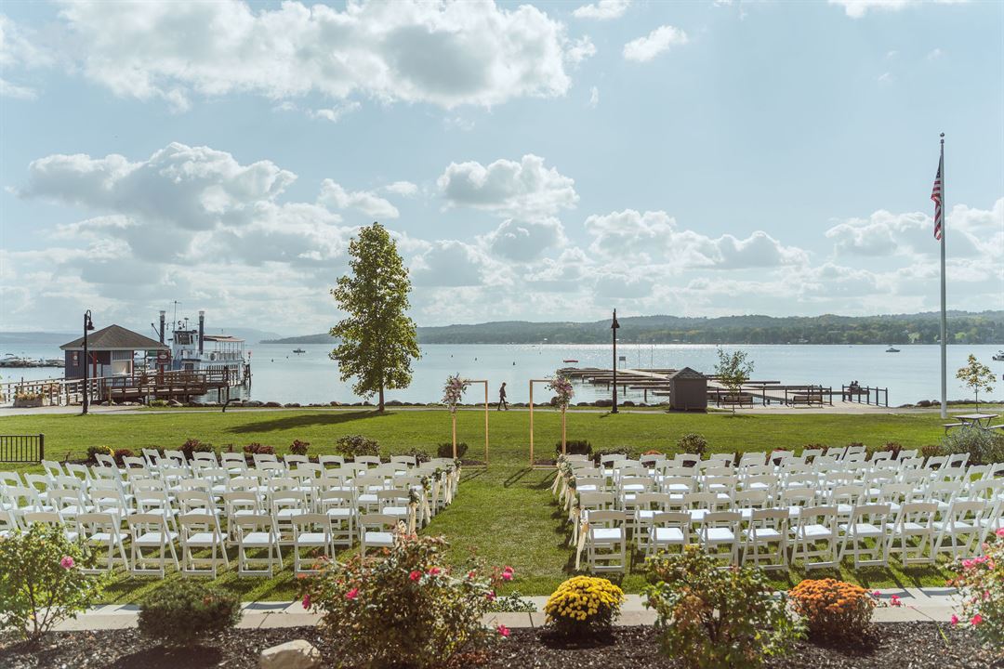
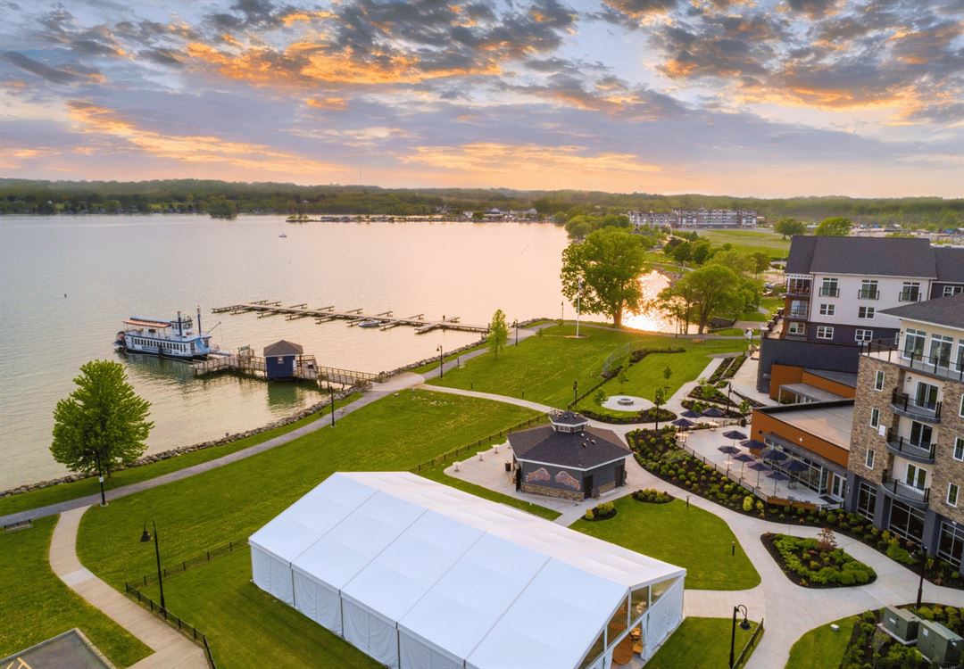
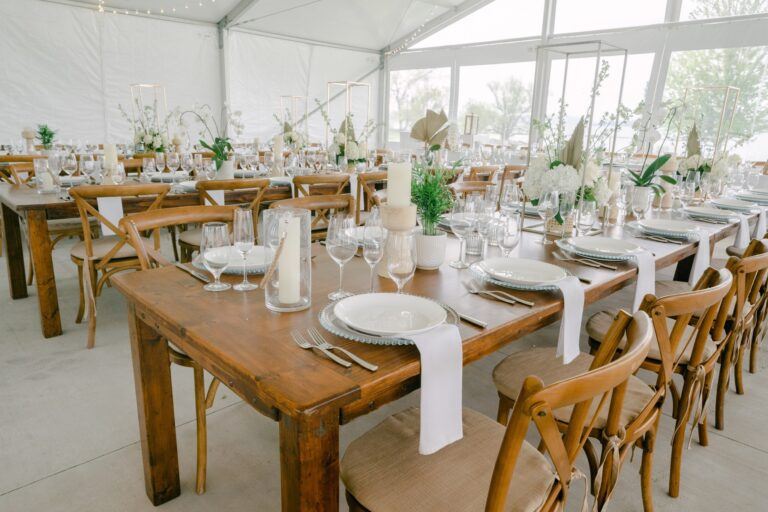
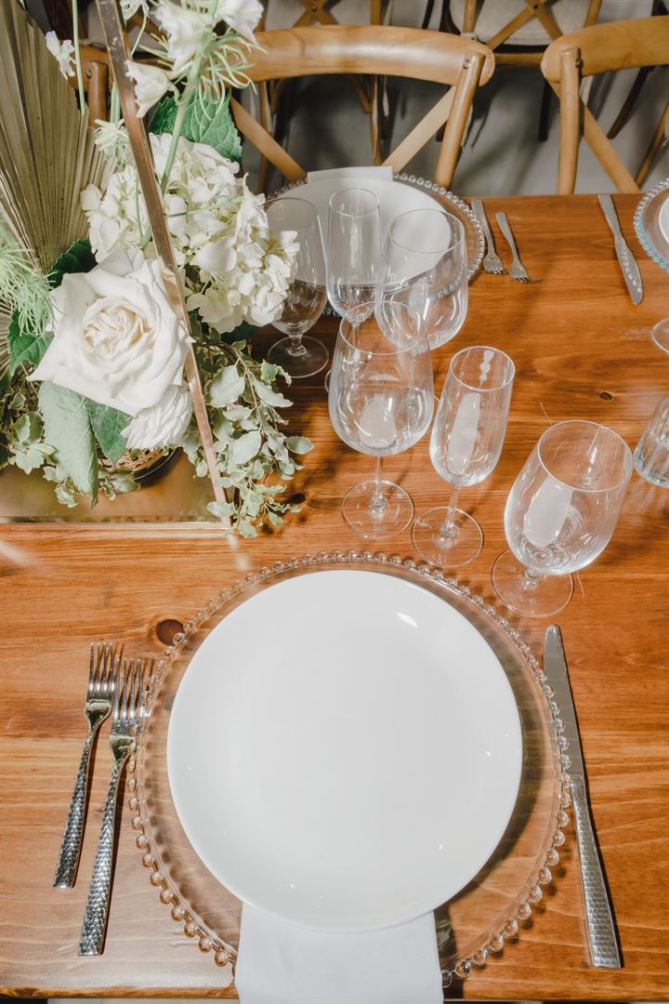



















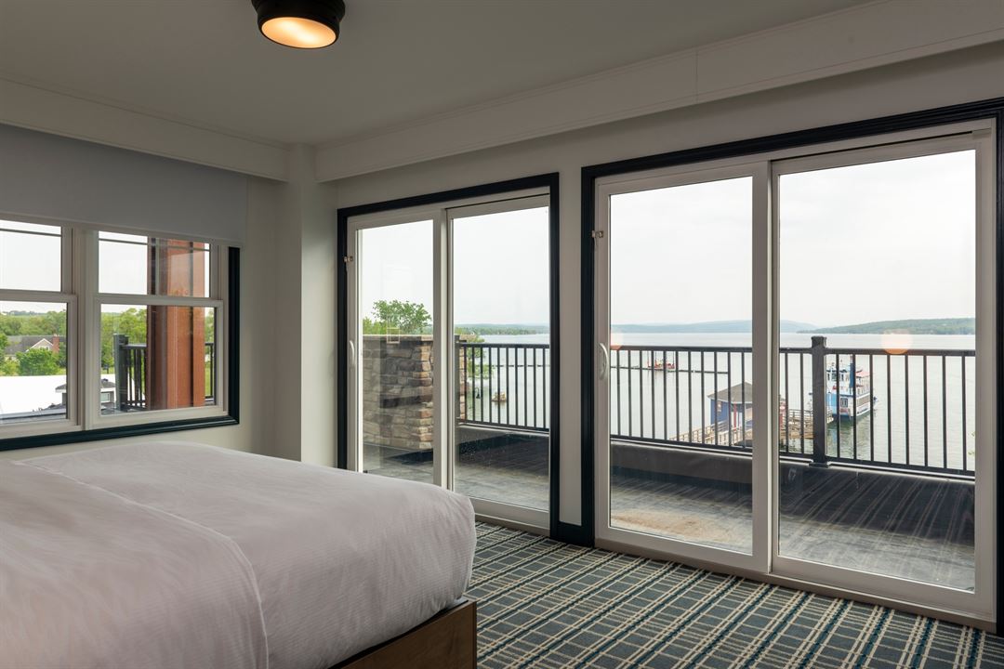
Hotel Canandaigua
205 Lakeshore Drive, Canandaigua, NY
300 Capacity
Located in the Heart of the Finger Lakes Wine Country, the Hotel Canandaigua ( A Tapesty Collection by Hilton) offers awe-inspiring views, exceptional accommodations, a contemporary American restaurant, and fabulous event space perfect for your next visit or special event.
The hotel is set in a perfect environment on the North Shore of Lake Canandaigua and features the Birdcage, a seasonal outdoor bar just at the waters edge. The Cove restaurant and bar offers eclectic American cuisine in a casual fine dining waterfront setting inspired by the New York Finger Lakes Region.
Planning a special event or wedding, look no further. With 109 Guestrooms and Suites and 14,000 square feet of meeting room space including a gorgeous ballroom, this location boasts breath-taking views, high end service, and attention to detail for all of life’s meaningful moments. Take a look and you’ll see why so many have chosen us for their wedding day.
In warm months, the lake beckons pontooning, kayaking, swimming, and paddle boarding – and guests of Hotel Canandaigua have access too it all. Lakeside biking and walking trails can be accessed right on property. When the seasons shift from Summer to Fall, enjoy wine tours on the Canandaigua Lake Wine Trail, marvel at the ever-colorful changing of the leaves, then gather by the fire pits for some star-gazing in the evening. When the snow begins to fall, hit the slopes at nearby Bristol Mountain Ski Resort and unwind in our year round outdoor hot tub.
Event Spaces
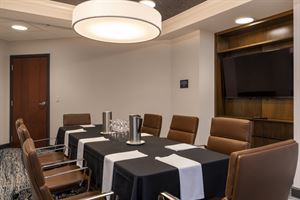
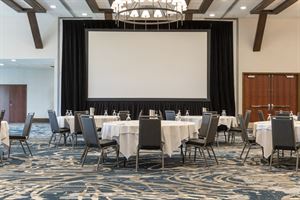
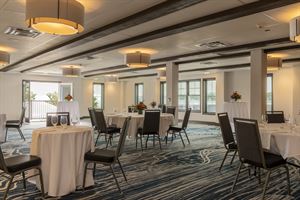
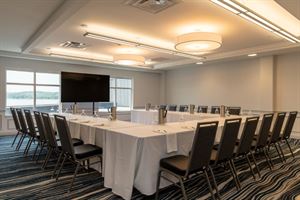
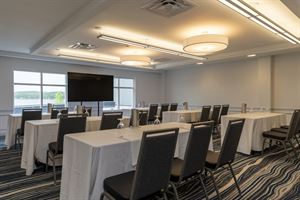
Recommendations
Great wedding brunch spot!
— An Eventective User
from Canandaigua, NY
We had a fantastic wedding brunch on Sunday after a fun wedding. They were very accommodating & food was great. Highly recommend getting the breakfast tacos station.
Additional Info
Venue Types
Amenities
- Wireless Internet/Wi-Fi
Features
- Max Number of People for an Event: 300
- Number of Event/Function Spaces: 7
- Total Meeting Room Space (Square Feet): 14,000