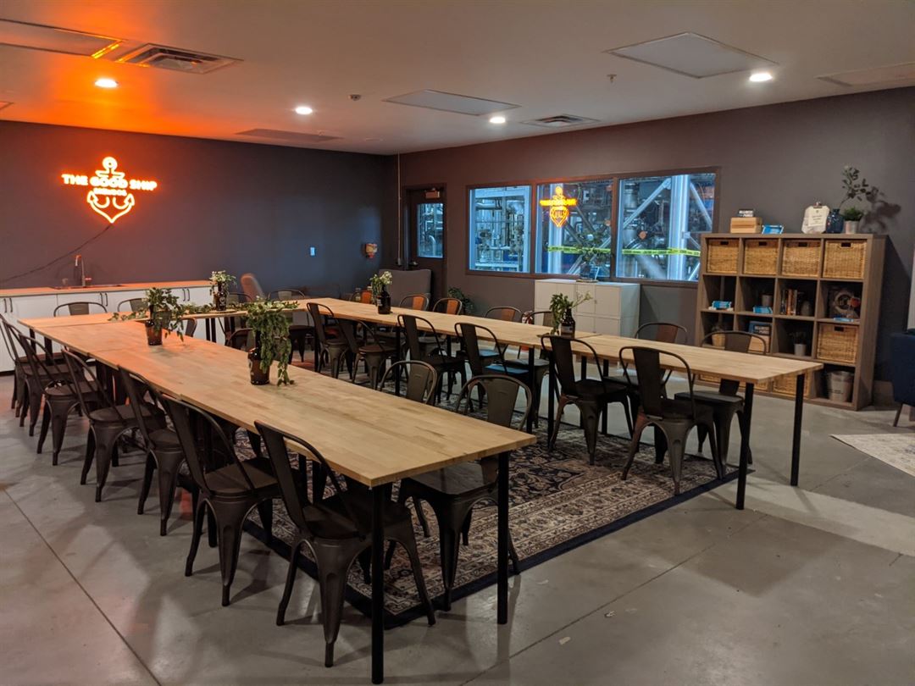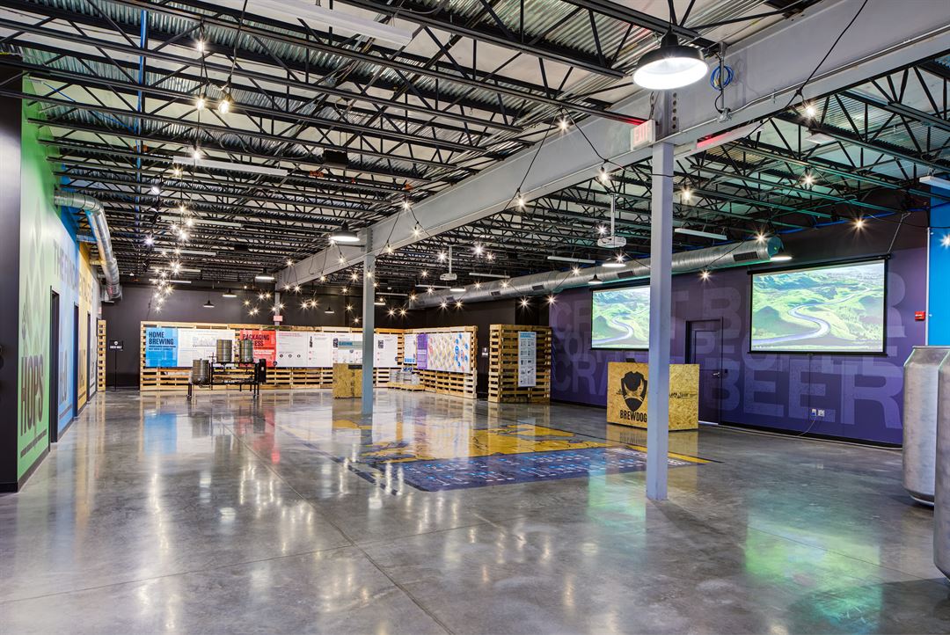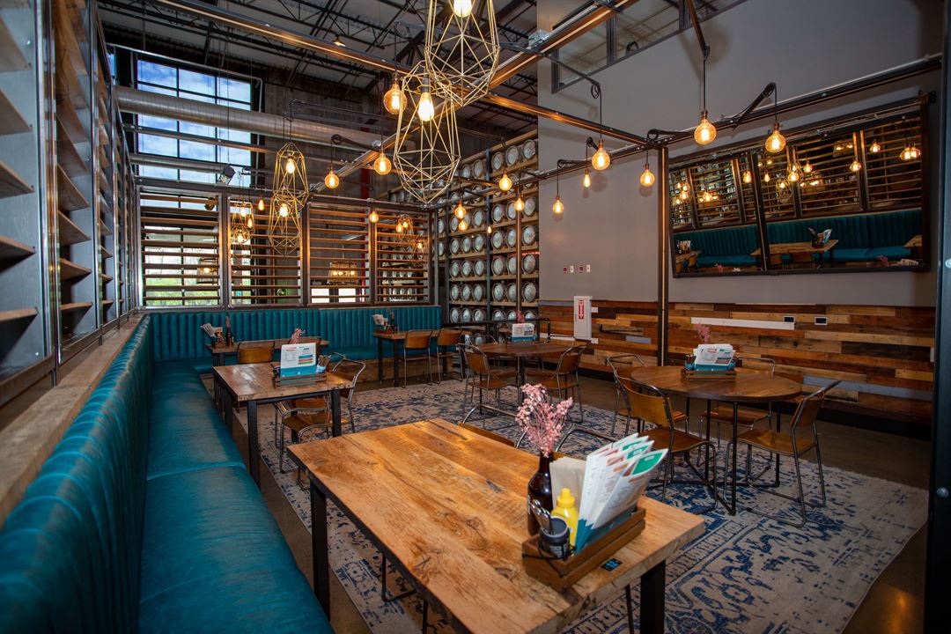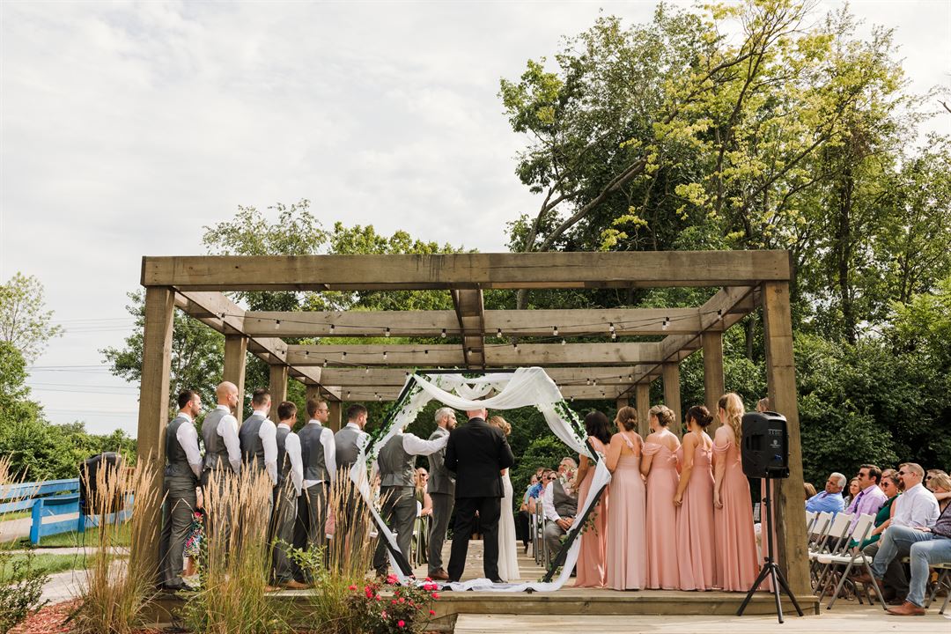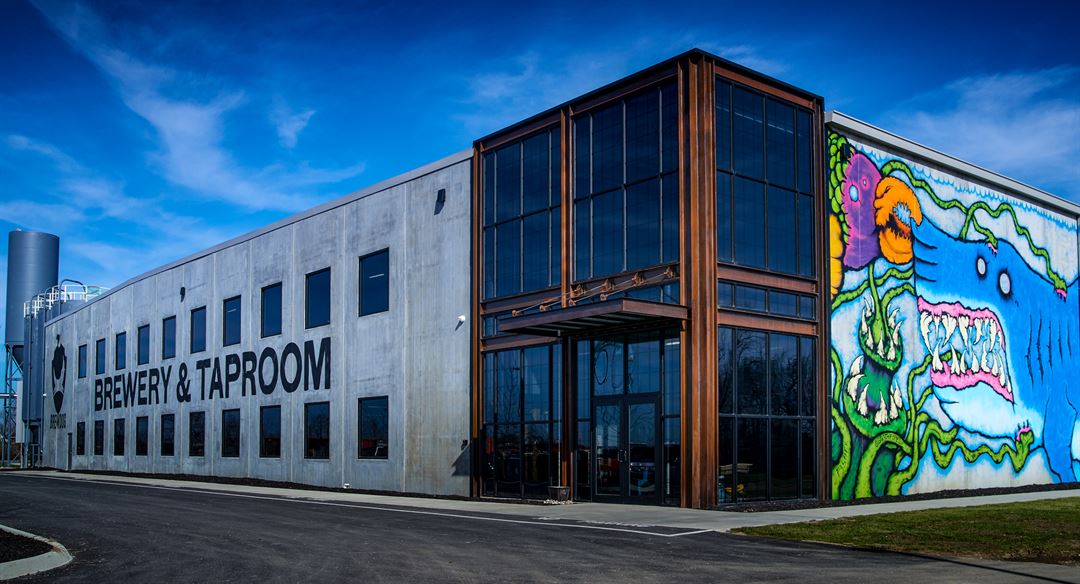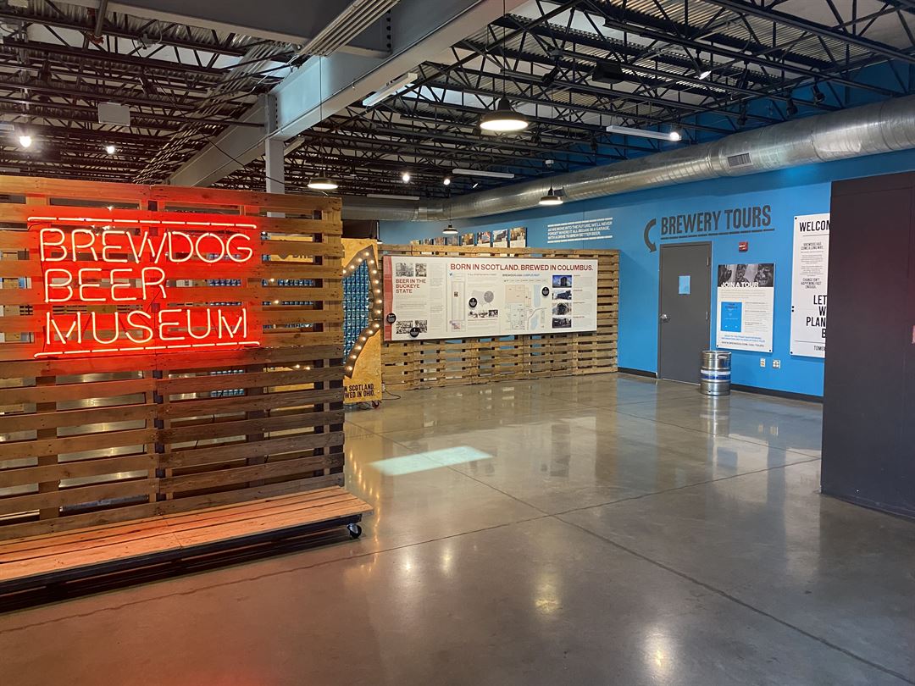BrewDog- DogTap Columbus
96 Gender Road, Canal Winchester, OH
Capacity: 150 people
About BrewDog- DogTap Columbus
What could be better than an event at a brewery?
We have private and semi-private spaces throughout our taproom that are perfect for all your event needs. Birthdays, retirements, reunions, you name it we got you covered!
Looking for a space for your wedding festivities?
We offer spaces for your ceremony, cocktail hour and reception. Get married in our gazebo or beer museum. Overlook the taproom in our mezzanine for your cocktail hour or hangout at the container bar on the patio. Our beer museum is the perfect space for your reception!
Event Pricing
Meeting F&B Minimum
Attendees: 0-150
| Pricing is for
meetings
only
Attendees: 0-150 |
$500 - $2,500
/event
Pricing for meetings only
Wedding Ceremony Fee
Attendees: 0-150
| Pricing is for
weddings
only
Attendees: 0-150 |
$500
/event
Pricing for weddings only
Social Event F&B Minimum
Attendees: 0-150
| Pricing is for
parties
only
Attendees: 0-150 |
$800 - $2,500
/event
Pricing for parties only
Wedding F&B Minimum
Attendees: 0-150
| Pricing is for
weddings
only
Attendees: 0-150 |
$2,500 - $4,000
/event
Pricing for weddings only
Event Spaces
Beer Museum
Brewery Room
Container Bar
Mezzanine
Punk Place
Venue Types
Amenities
- ADA/ACA Accessible
- Full Bar/Lounge
- Fully Equipped Kitchen
- On-Site Catering Service
- Outdoor Function Area
Features
- Max Number of People for an Event: 150
- Number of Event/Function Spaces: 5
