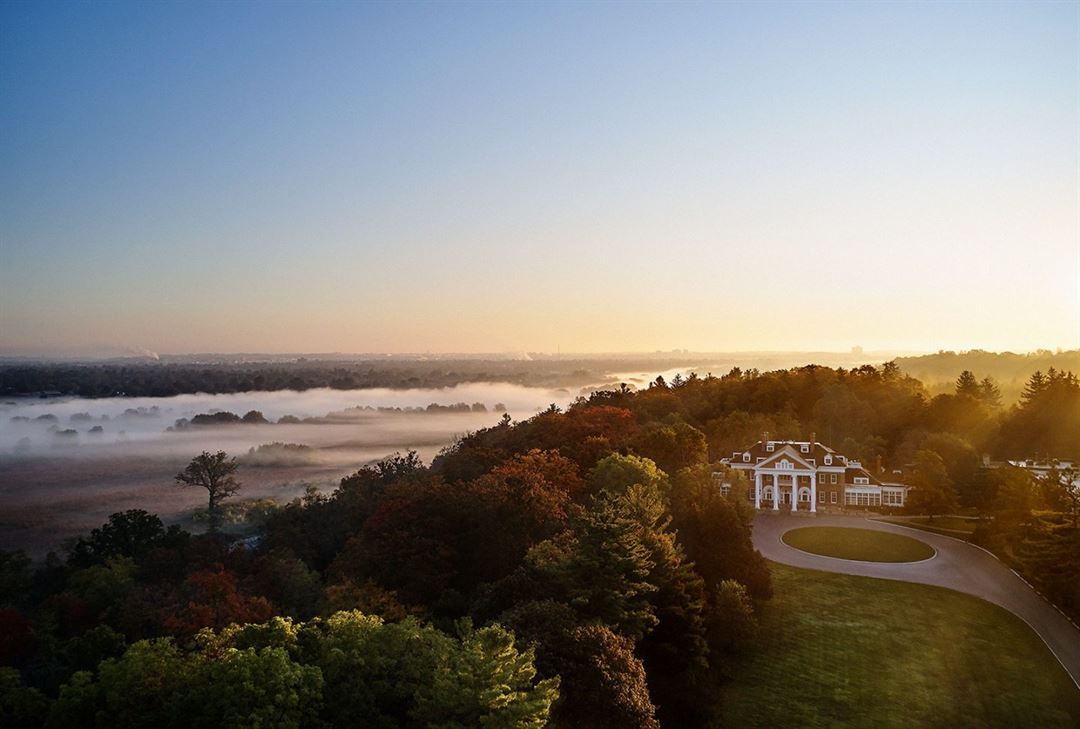
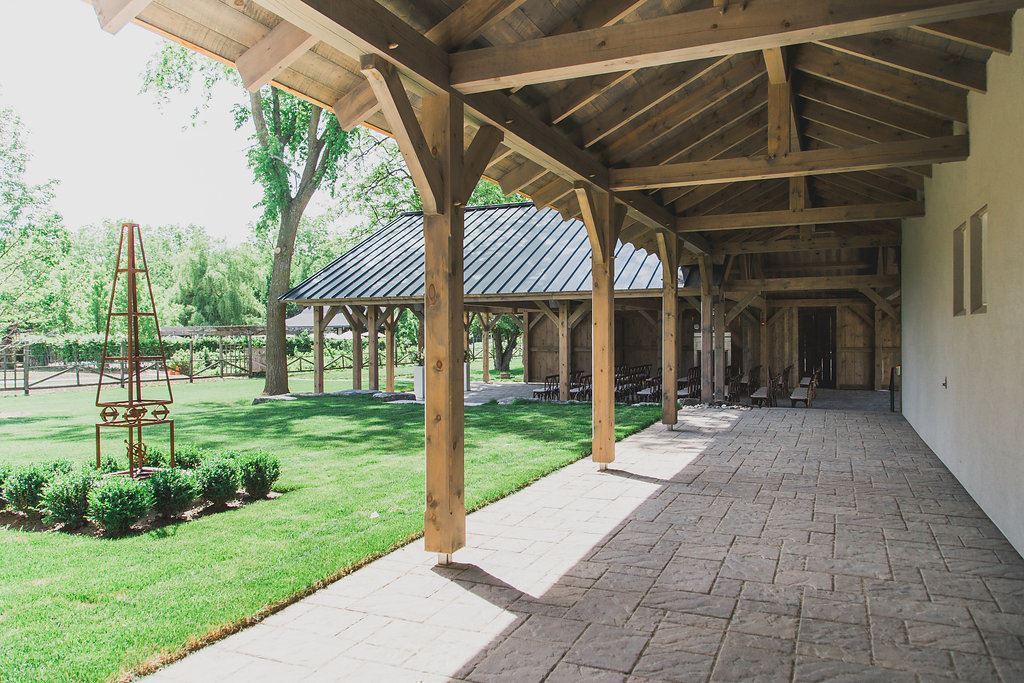
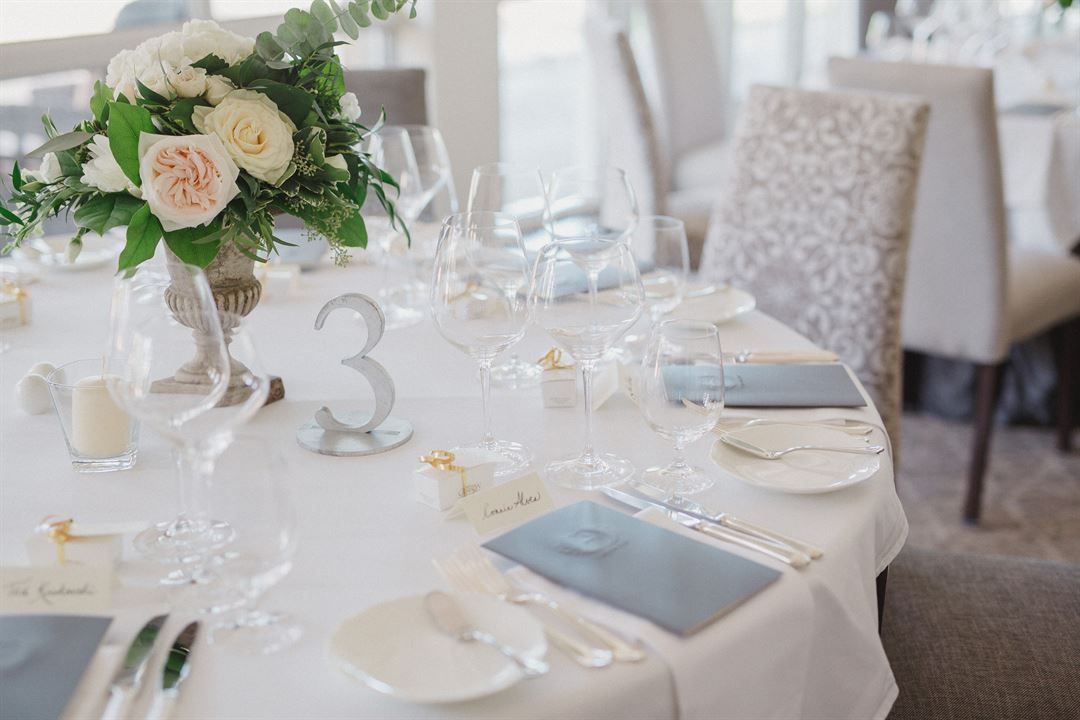
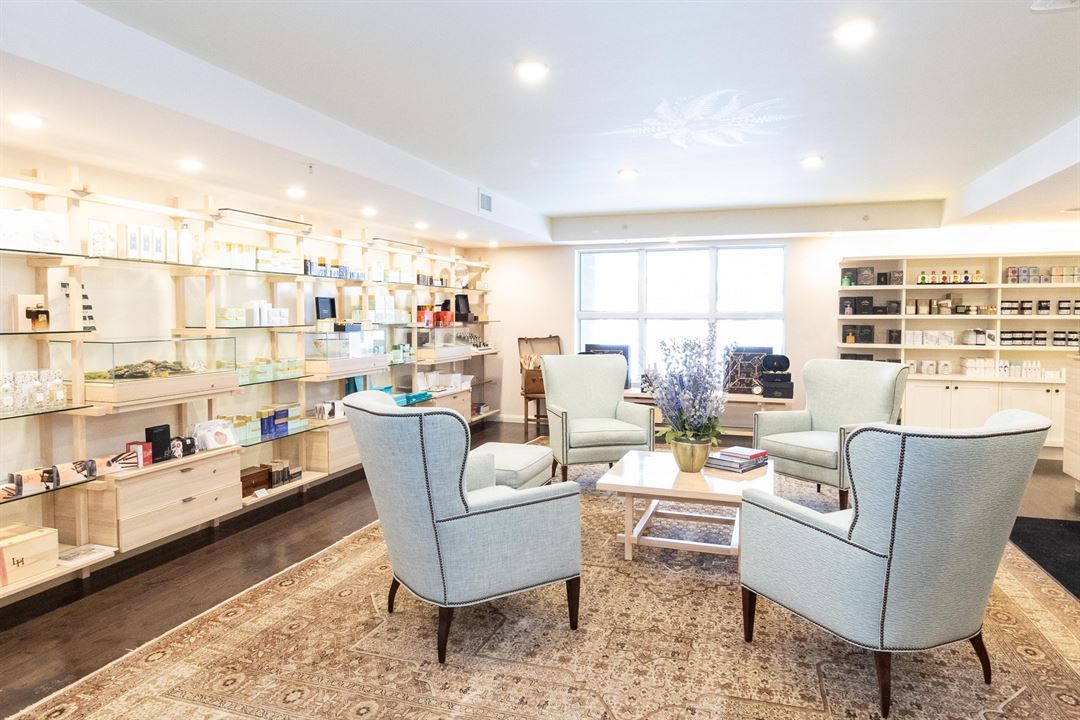













Langdon Hall Country House Hotel & Spa Cambridge
1 Langdon Dr, Cambridge, ON
120 Capacity
$3,500 to $32,000 for 50 Guests
Make memories to last a lifetime. Whether it be a wedding, a corporate retreat or a celebration of one of life's many milestones, we would be pleased to host you.
Event Pricing
Food and Beverage Minimums
120 people max
$3,500 - $32,000
per event
Firshade Package
120 people max
$8,000 - $9,000
per event
Private Dining Pricing
120 people max
$95 - $115
per person
Corporate Meeting Package
120 people max
$145 - $198
per person
Country Elegance Package
120 people max
$169 - $185
per person
Event Spaces
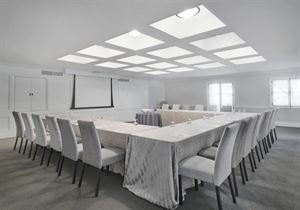
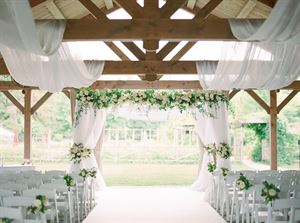
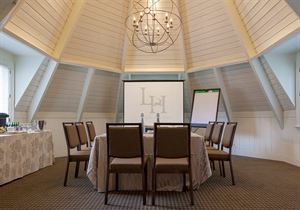


Additional Info
Venue Types
Amenities
- Fully Equipped Kitchen
- On-Site Catering Service
- Outdoor Function Area
- Outdoor Pool
- Valet Parking
- Wireless Internet/Wi-Fi
Features
- Max Number of People for an Event: 120
- Total Meeting Room Space (Square Meters): 242.3