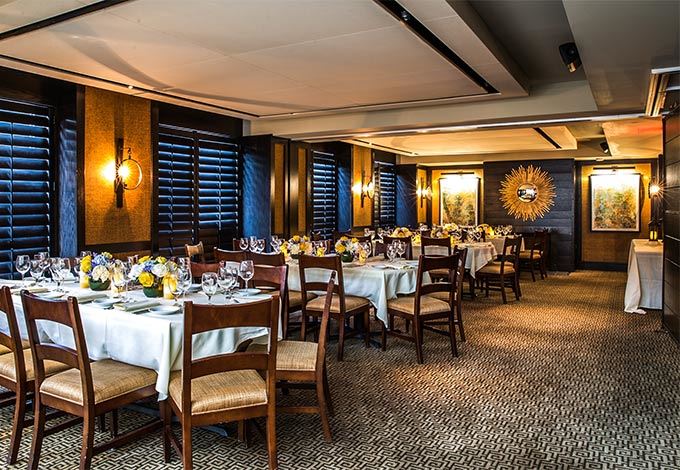
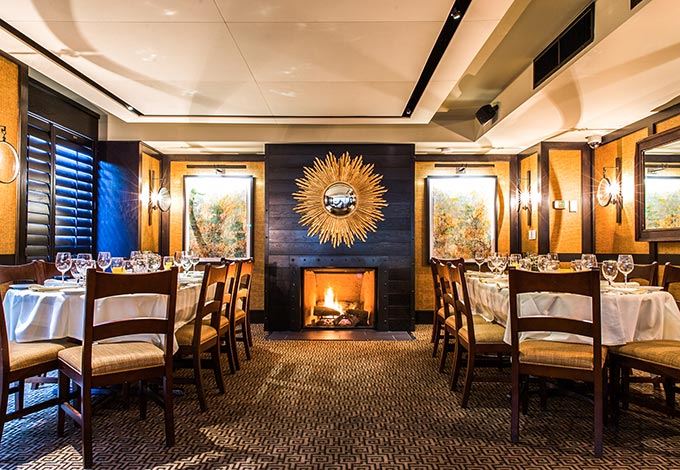
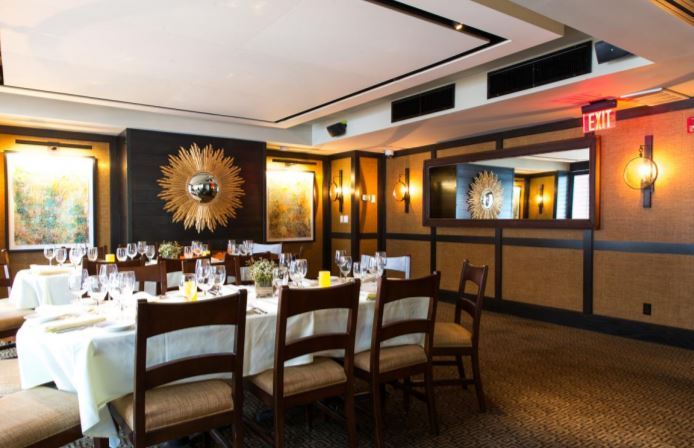
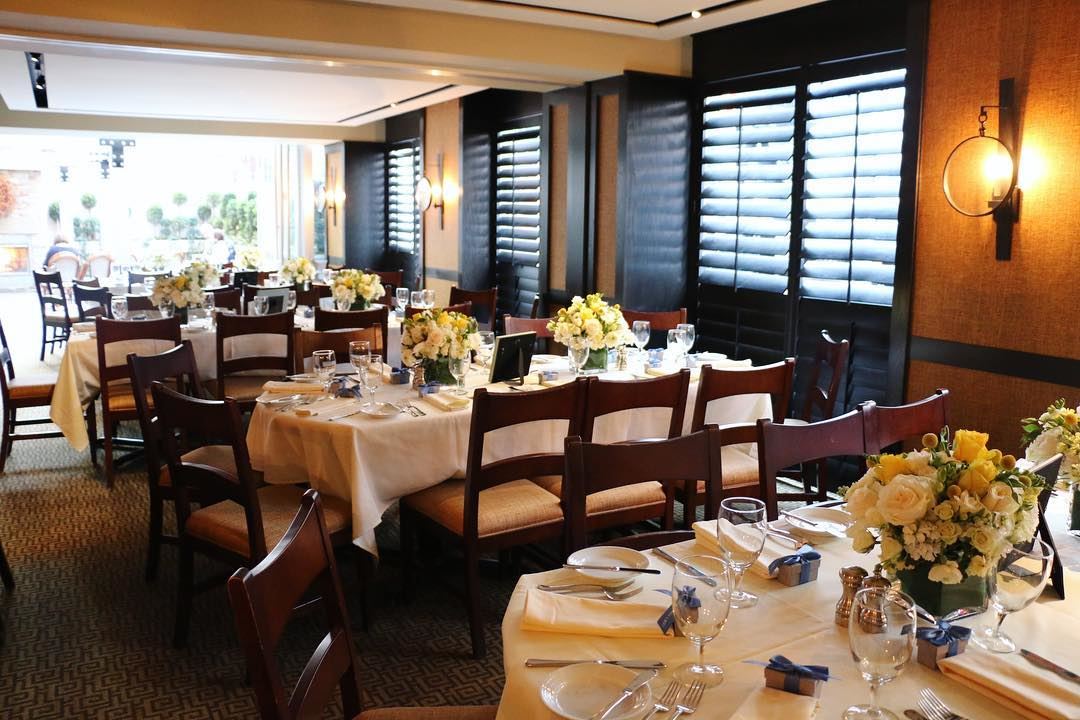
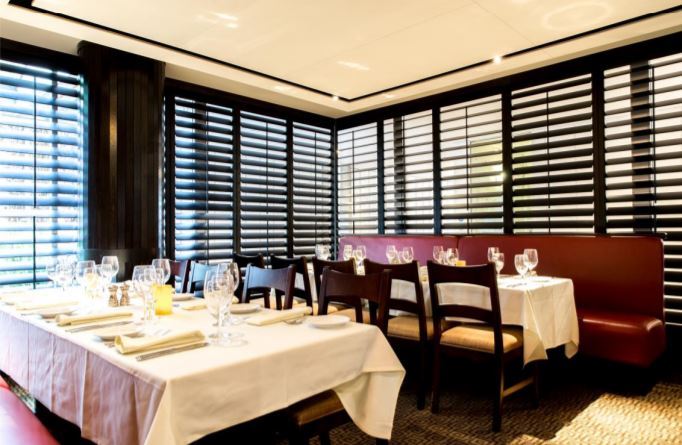



Harvest
44 Brattle Street, (On The Walkway), Cambridge, MA
90 Capacity
Harvest Restaurant has helped create memories in the minds and hearts of its guests for the last forty years. We look forward to continuing the tradition with your semi-private and private dining events.
Harvest offers an emphasis on modern American food with a New England twist, providing professional service, extensive wine selections, and an atmosphere of understated elegance. It is the perfect place for all occasions.
Event Spaces
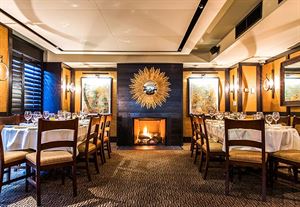
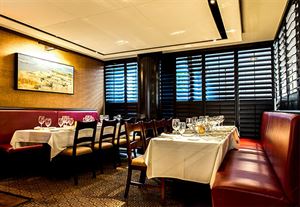
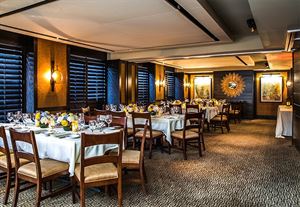
Additional Info
Neighborhood
Venue Types
Amenities
- Full Bar/Lounge
- On-Site Catering Service
- Outdoor Function Area
Features
- Max Number of People for an Event: 90