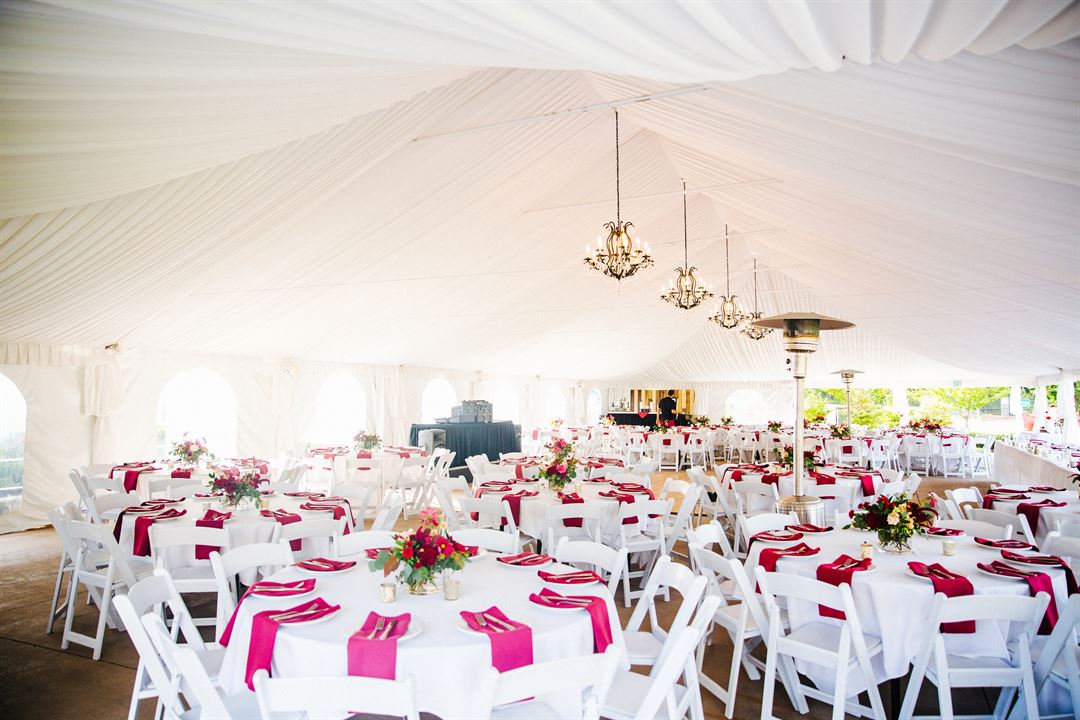
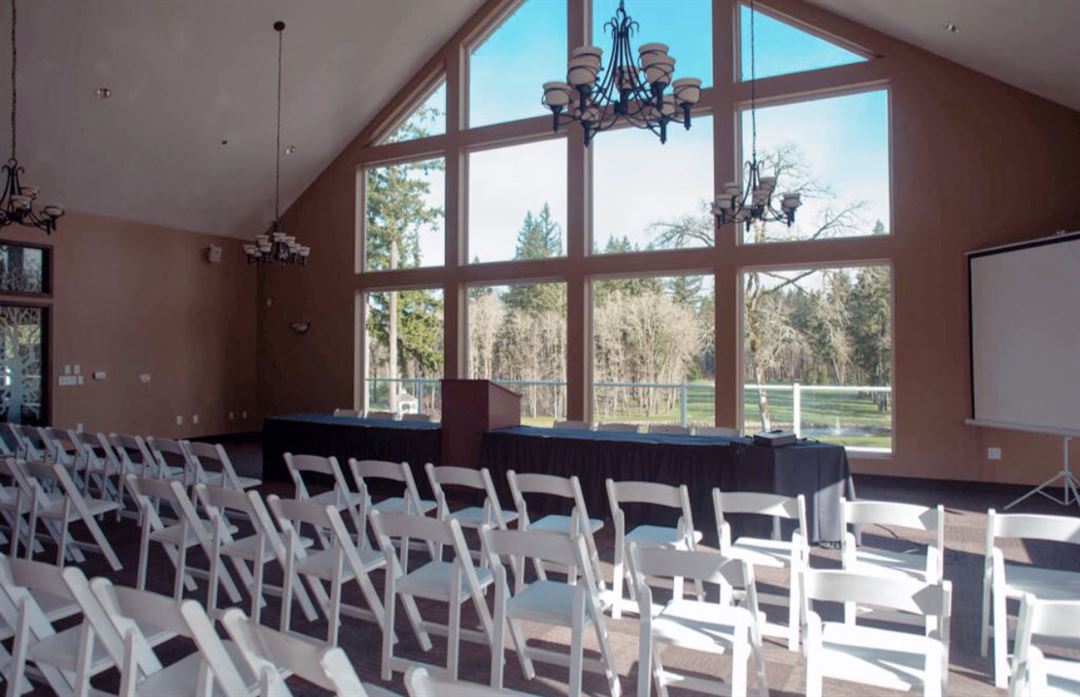
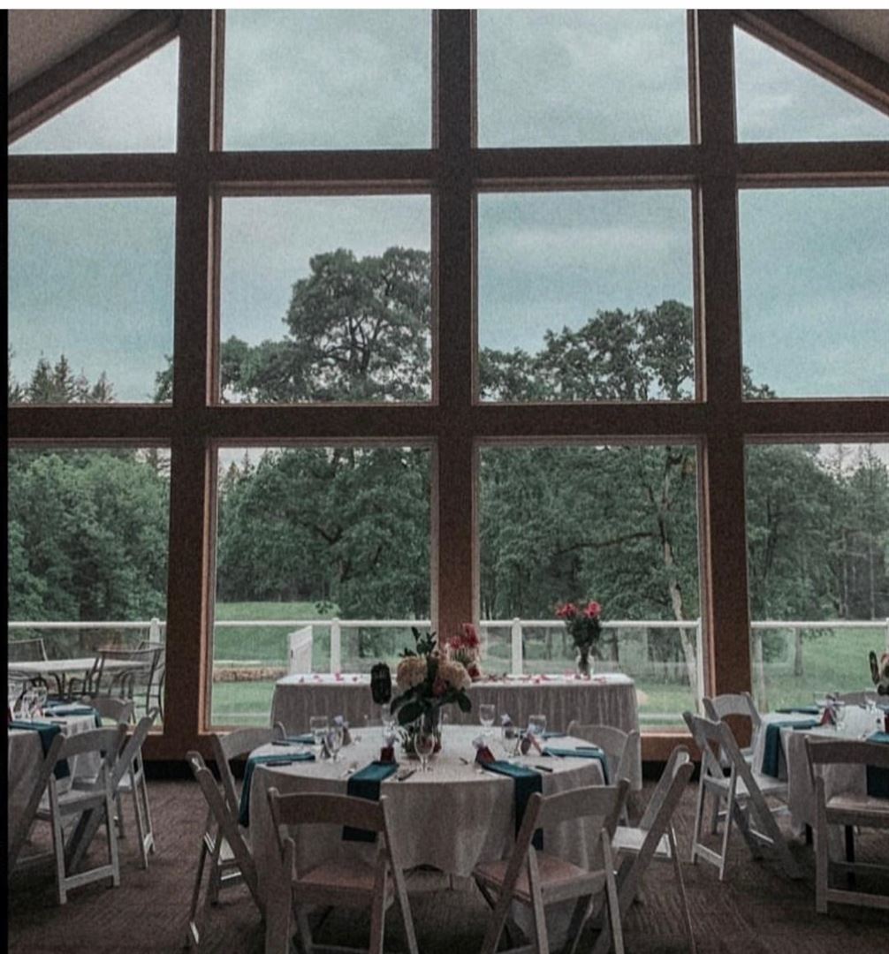
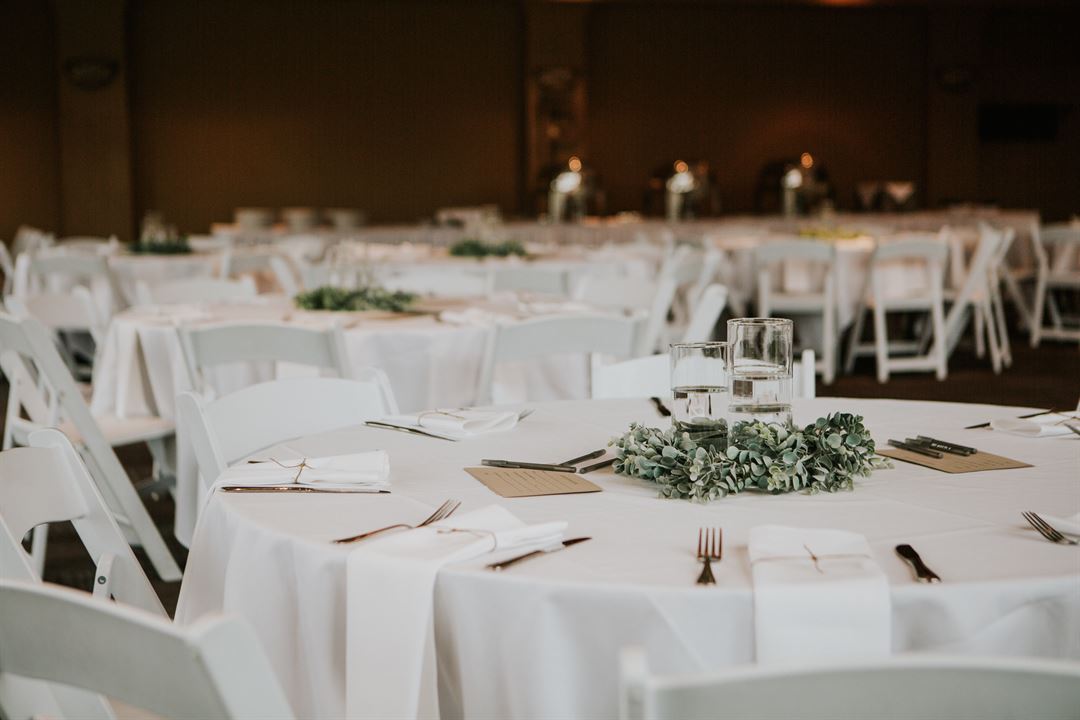
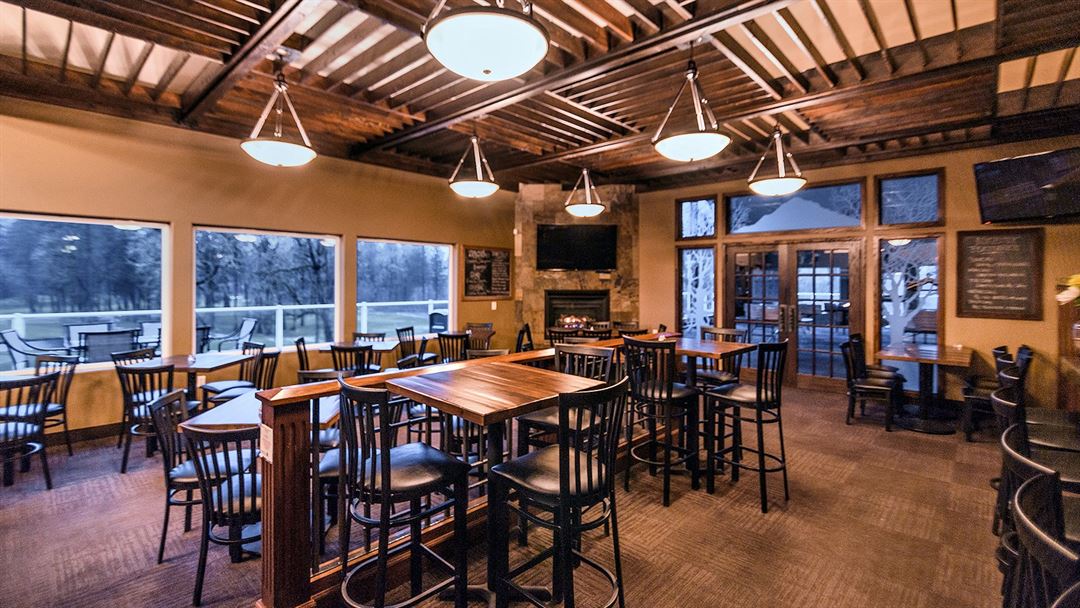








Camas Meadows Golf Club
4105 Nw Camas Meadows Dr, Camas, WA
250 Capacity
Tucked away in the forested wetlands near Lacamas Lake, Camas Meadows Golf Club offers a unique setting to host your next event. You have the option of choosing from indoor and outdoor spaces, including The Oak Ballroom accommodating 175 guests, The Pavilion Tent for 250 people, The Lower Terrace, fitting a maximum of 150 & two intimate conference rooms that each hold 12 guests. Each space is absolutely stunning, surrounded by towering evergreens and the scenic golf course.
Event Pricing
Special Event Package Pricing & Venue Information
Call for Price
Event Spaces
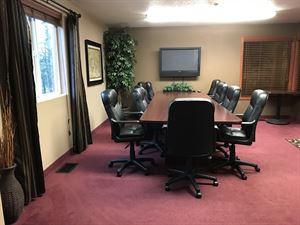
Fixed Board Room
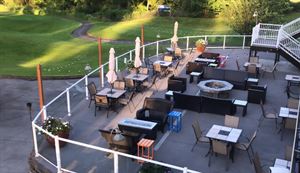
Golf Course
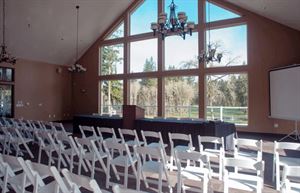
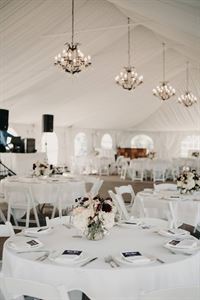
Outdoor Venue

Banquet Room

Outdoor Venue

Outdoor Venue

Additional Info
Venue Types
Amenities
- ADA/ACA Accessible
- Full Bar/Lounge
- Fully Equipped Kitchen
- On-Site Catering Service
- Outdoor Function Area
- Wireless Internet/Wi-Fi
Features
- Max Number of People for an Event: 250
- Total Meeting Room Space (Square Feet): 10,240