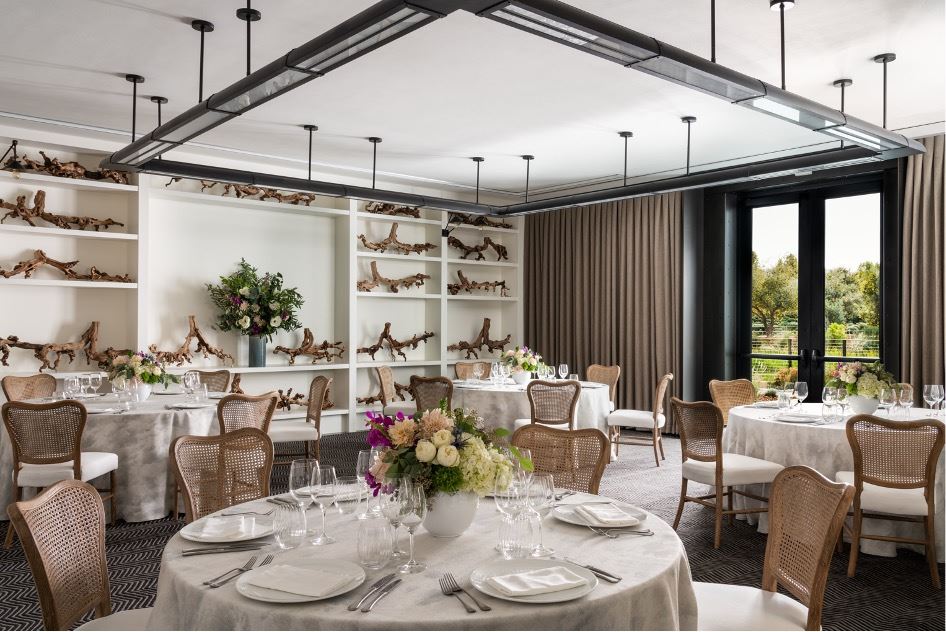
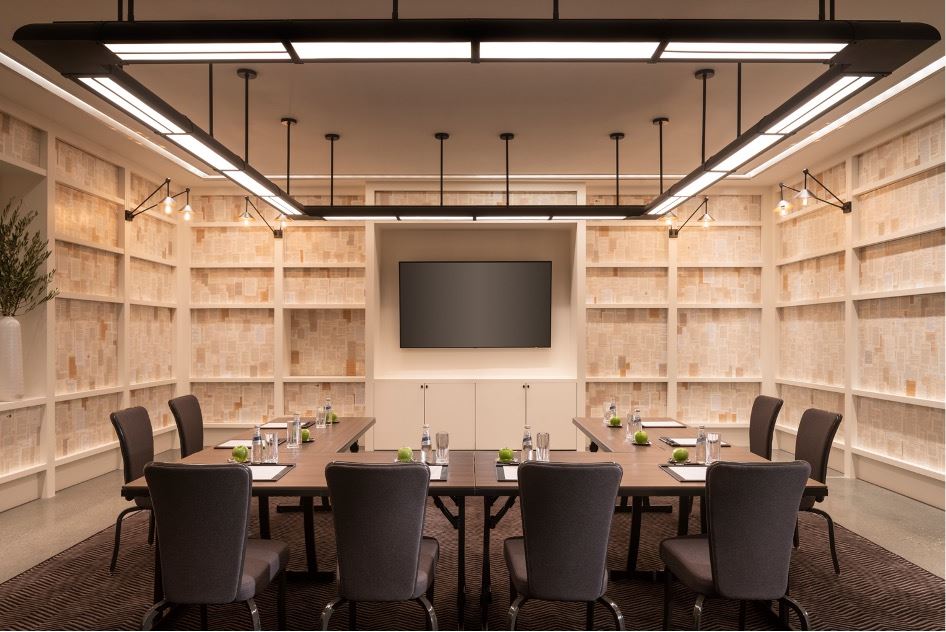
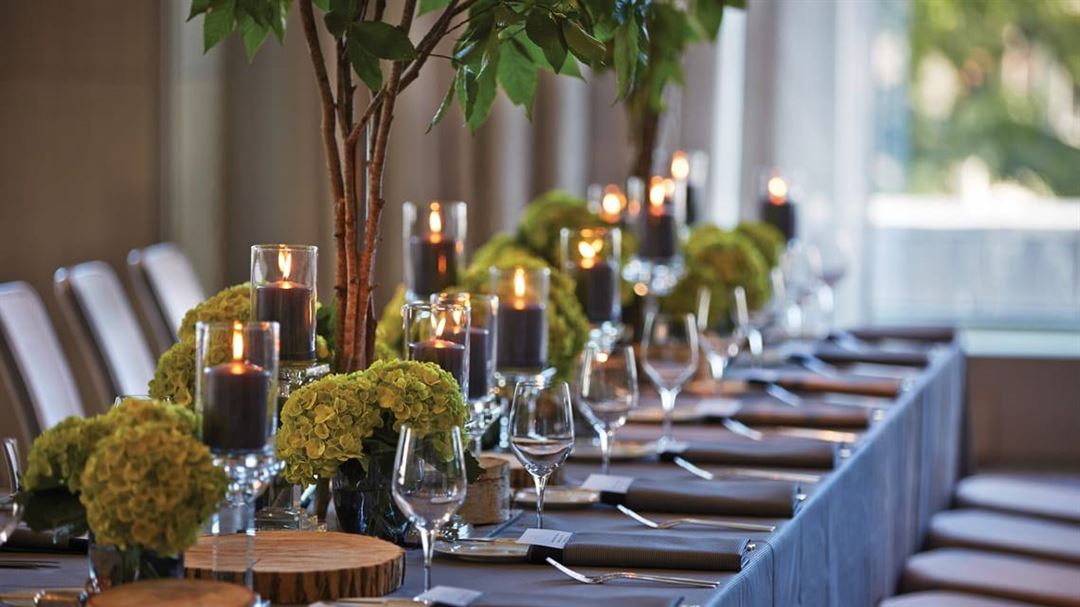
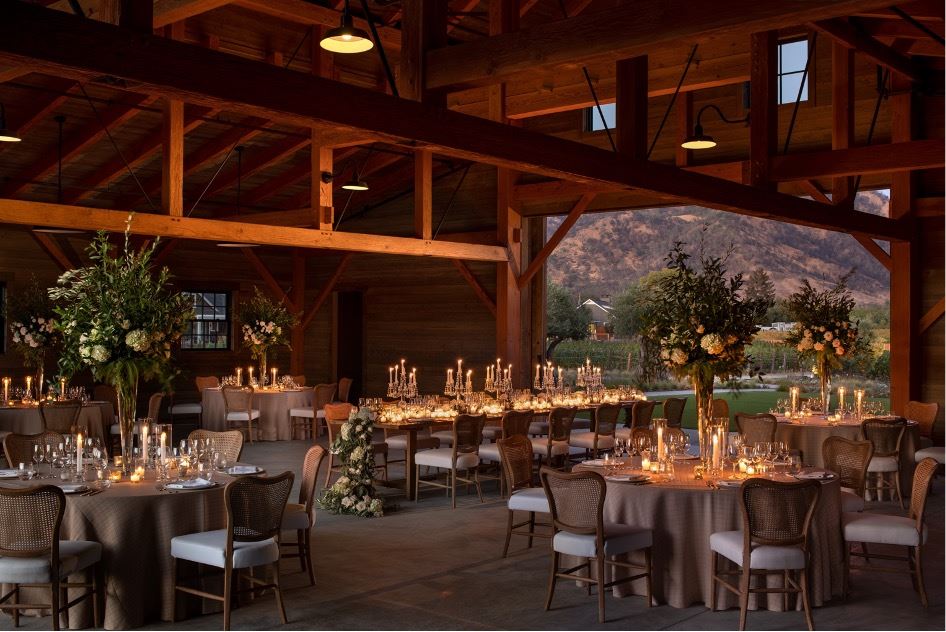
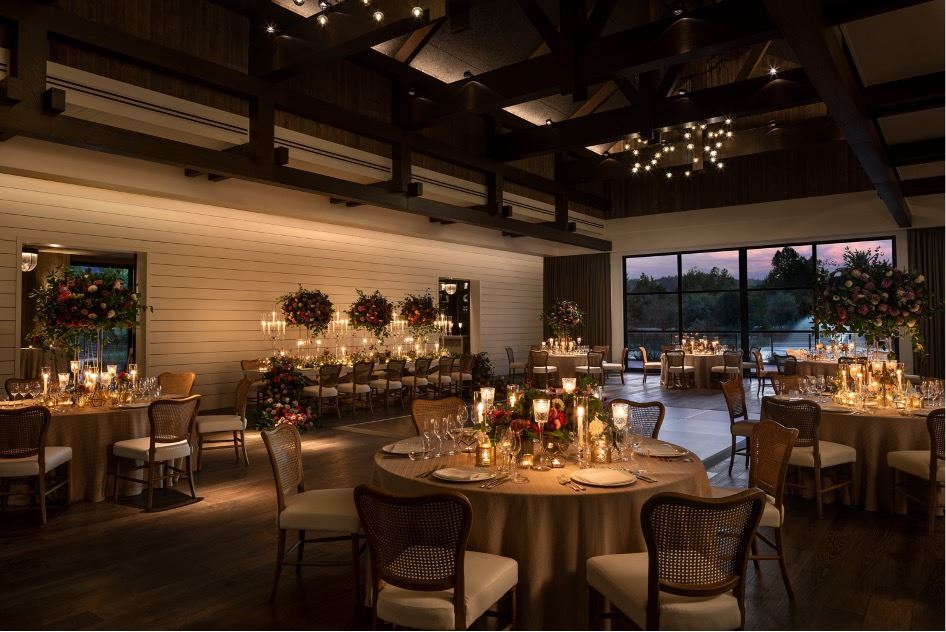










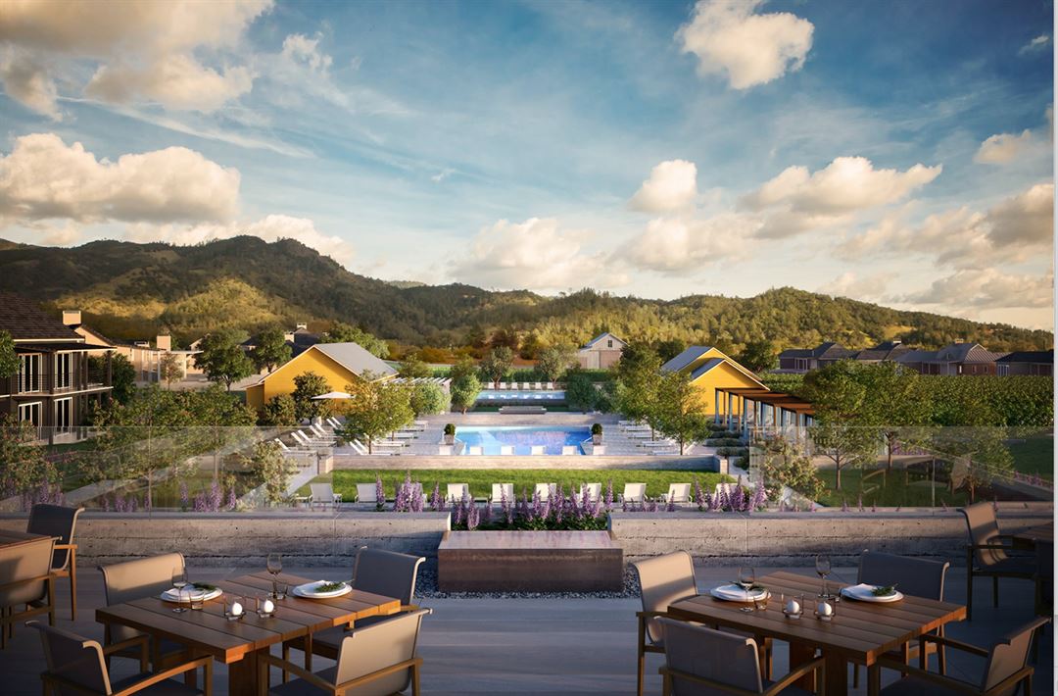
Four Seasons Resort & Residences Napa Valley
400 Silverado Trial N, Calistoga, CA
174 Capacity
$18,000 to $35,000 / Event
Trust Four Seasons with your most important celebrations – whether an intimate family gathering or a large charity gala in the heart of the vineyard. In the food and wine capital of North America, we provide dramatic event settings and imaginative cuisine, enhanced by thoughtful Four Seasons service – creating an occasion everyone will remember.
Surrounded by a 5.6-acre vineyard, our meeting venues deliver a unique sense of place. In every space, from an expansive ballroom to high-roofed barn to lush lawns bordered by vines, natural light and stunning mountain views are part of the package.
Event Pricing
Elopements
2 - 10 people
$8,500 - $12,500
per event
Weddings and Social Events
10 - 174 people
$18,000 - $35,000
per event
Event Spaces
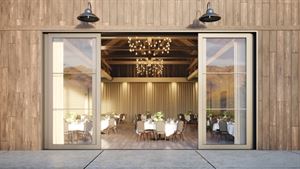
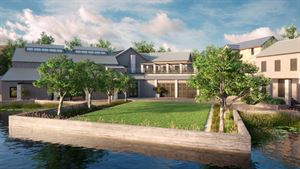
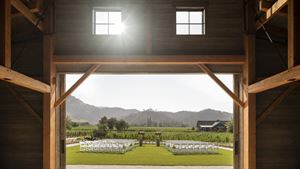
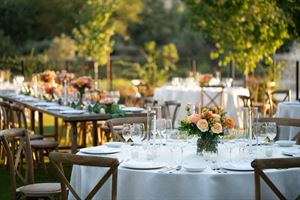
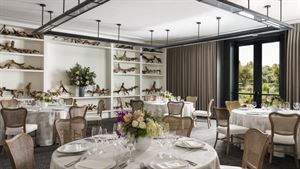
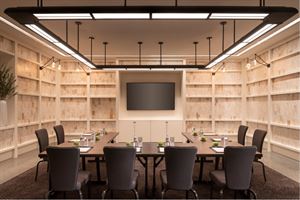
Additional Info
Venue Types
Amenities
- ADA/ACA Accessible
- Full Bar/Lounge
- On-Site Catering Service
- Outdoor Function Area
- Outdoor Pool
- Valet Parking
- Waterfront
- Waterview
- Wireless Internet/Wi-Fi
Features
- Max Number of People for an Event: 174
- Number of Event/Function Spaces: 6
- Total Meeting Room Space (Square Feet): 71,234
- Year Renovated: 2020