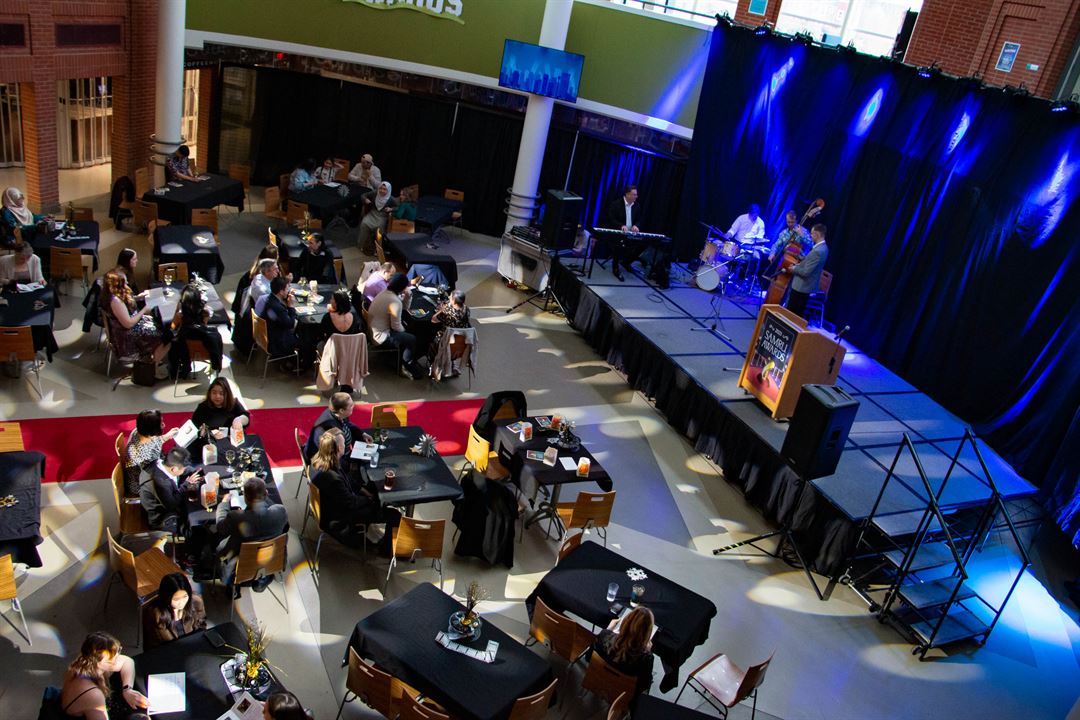
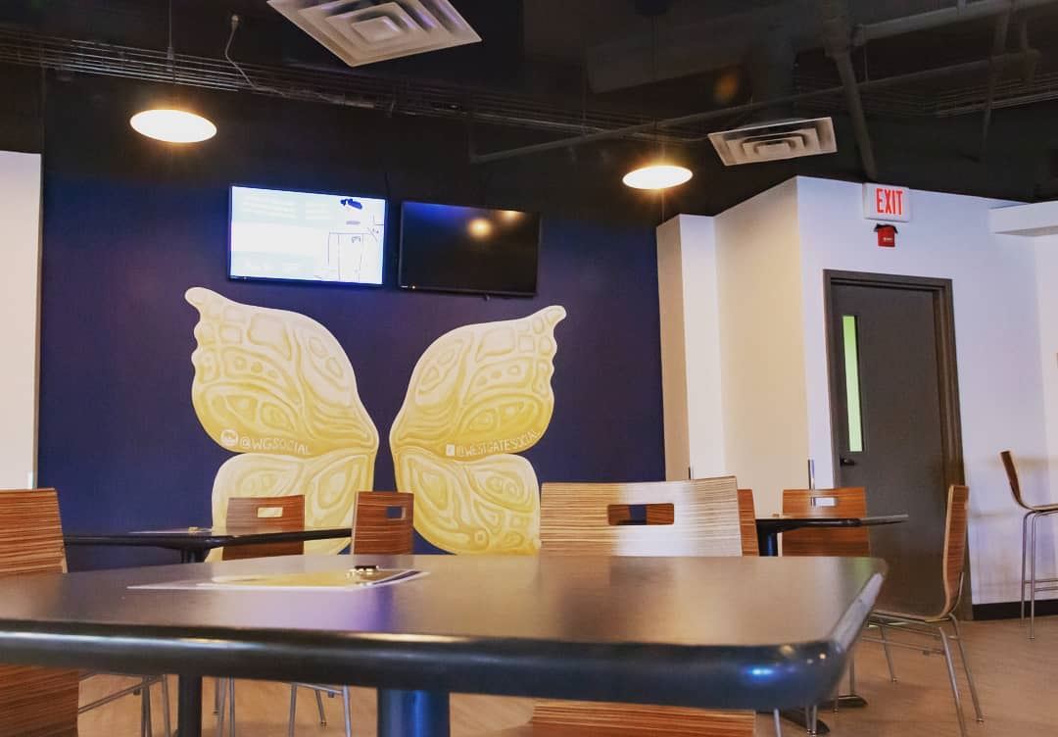
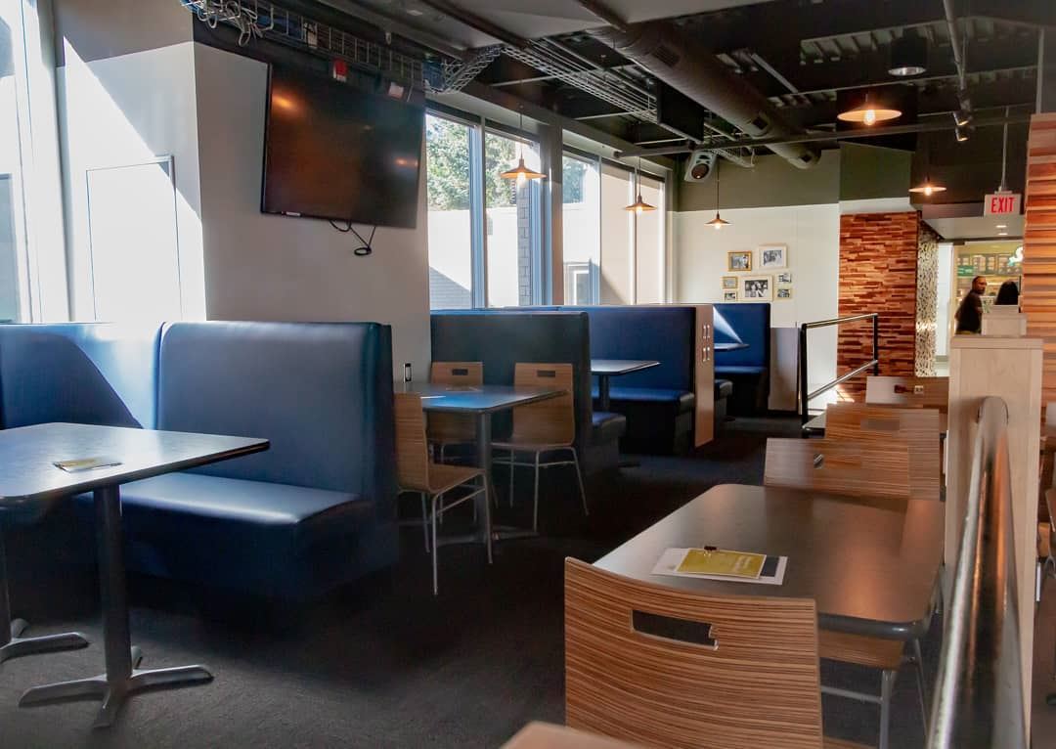
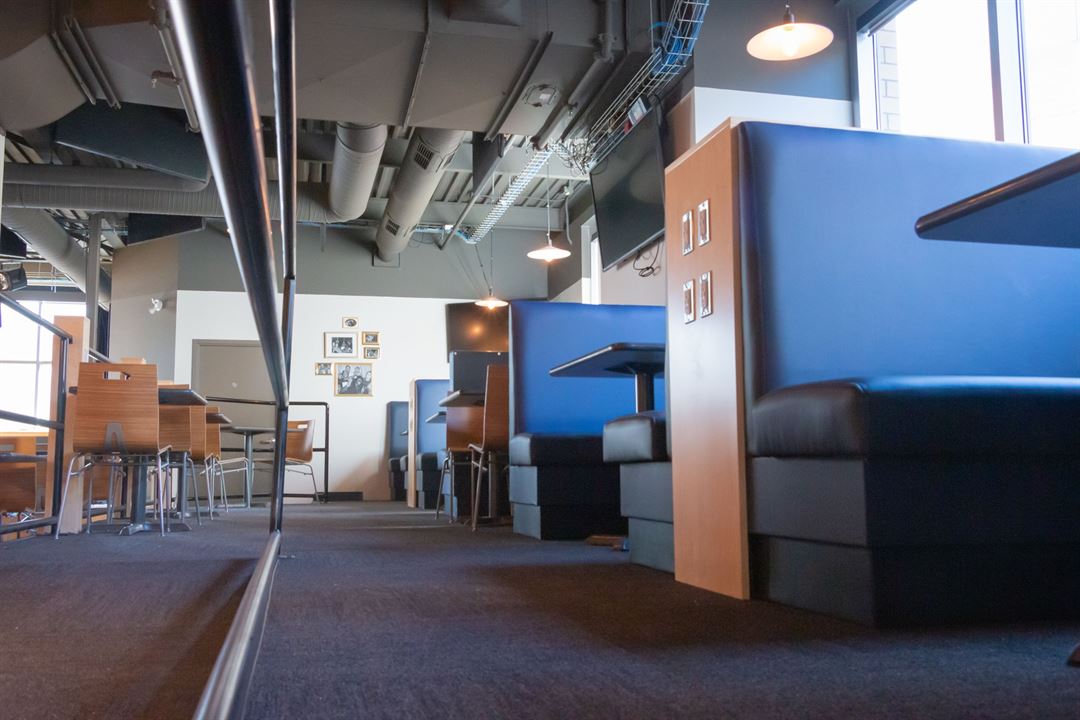
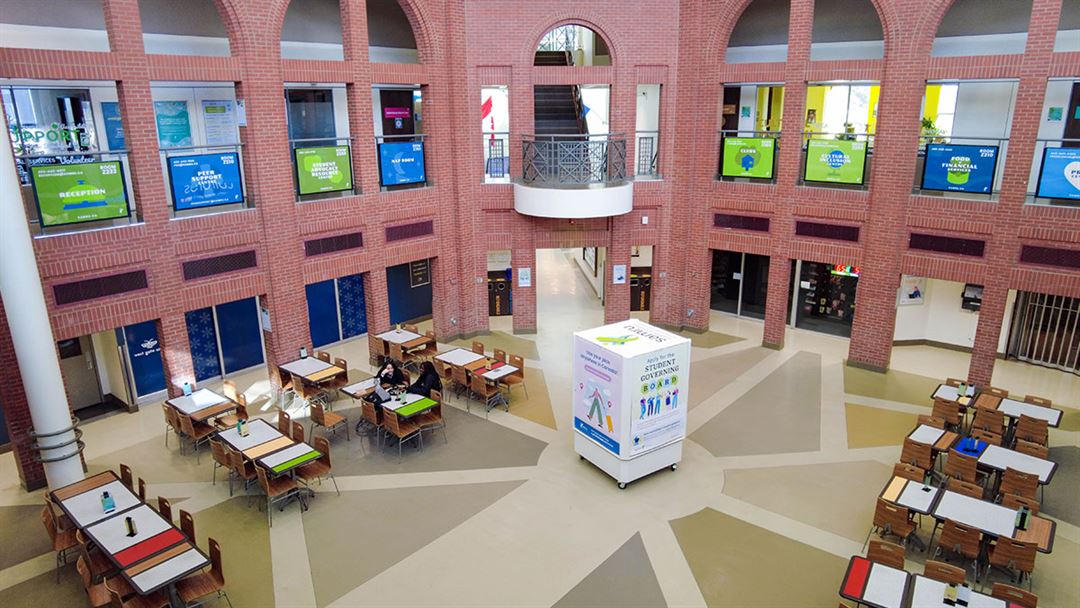






























































































Wyckham House - SAMRU
4825 Mount Royal Gate SW, Z222, Wyckham House Student Centre, Calgary, AB
220 Capacity
$325 to $5,250 / Event
The Students’ Association of Mount Royal University (SAMRU) offers a variety of flexible spaces for events and meetings. Get in touch to have our helpful and experienced staff help you host your next event.
SUMMER SPECIAL!
Venue rentals starting at $699 and catering starting at $15/person (minimum 10 guests).
Event Pricing
Meeting & Conference Pricing
$325 - $3,145
per event
Party Pricing
$325 - $3,145
per event
Venue Rental
20 - 200 people
$400 per event
Wedding Pricing
40 - 200 people
$1,250 - $5,250
per event
Event Spaces
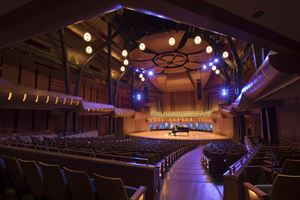
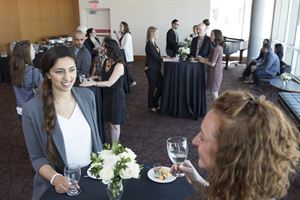
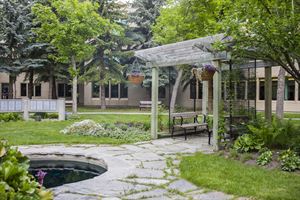
Outdoor Venue
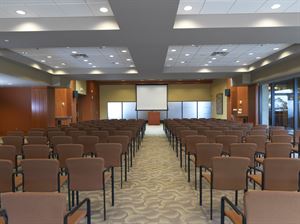
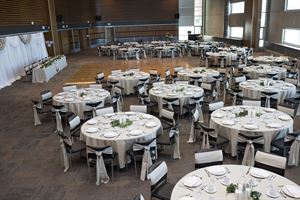
Banquet Room
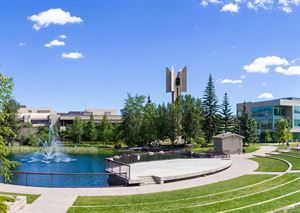
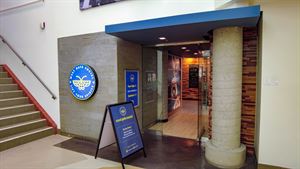
Restaurant/Lounge
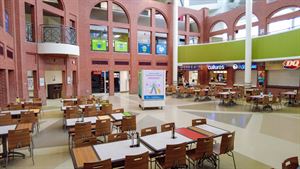
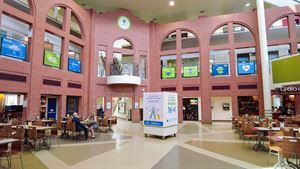
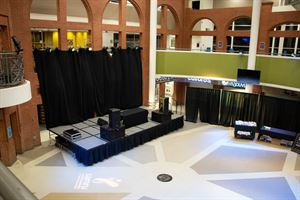
General Event Space
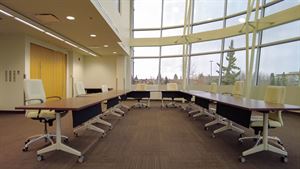
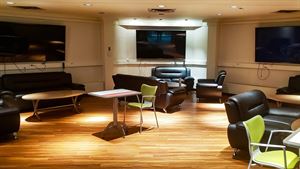
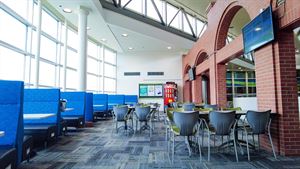
General Event Space
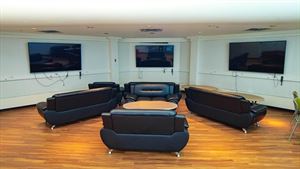
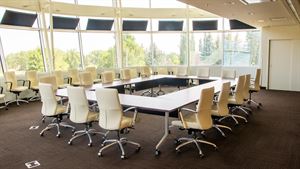
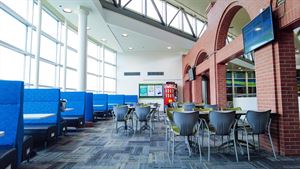


Recommendations
Great Venue!
— An Eventective User
A lot of flexibility, great staff and central location!
Additional Info
Venue Types
Amenities
- ADA/ACA Accessible
- Full Bar/Lounge
- Fully Equipped Kitchen
- On-Site Catering Service
- Outside Catering Allowed
- Wireless Internet/Wi-Fi
Features
- Max Number of People for an Event: 220
- Number of Event/Function Spaces: 5
- Special Features: Summer Special for West Gate Social in Wyckham House! Venue rentals starting at $699 (includes venue set up and tear down, on-site bar and service staff, and PA/sound system use) Catering starting at $15/person (Minimum 10 guests)
- Year Renovated: 2008